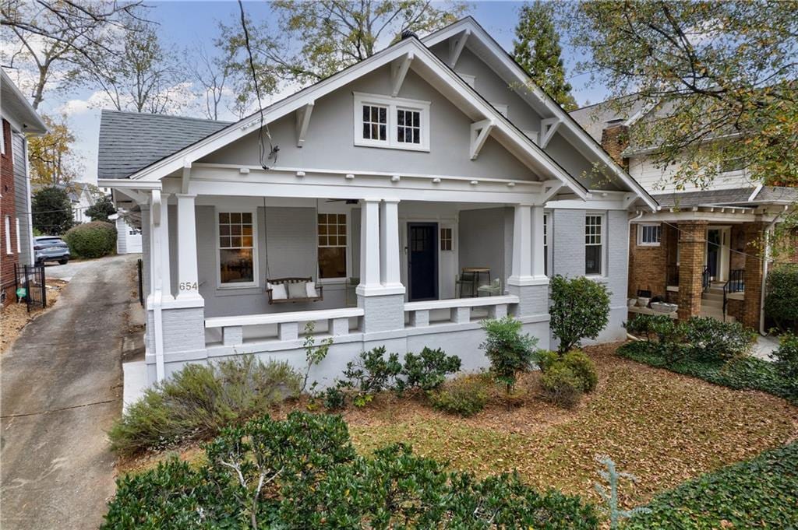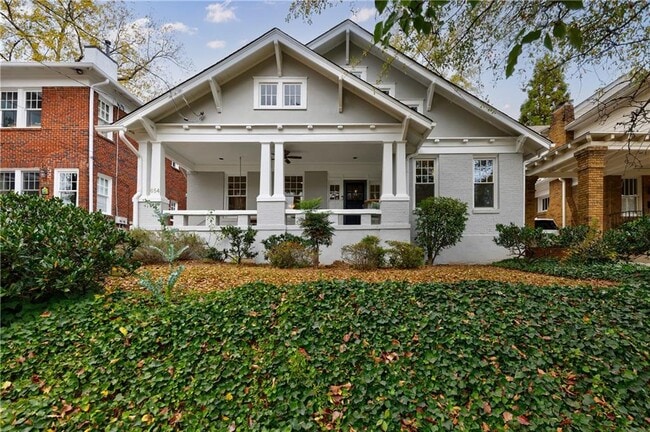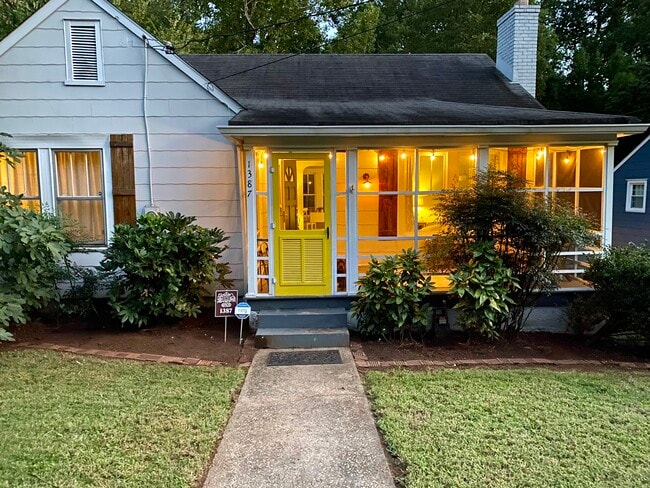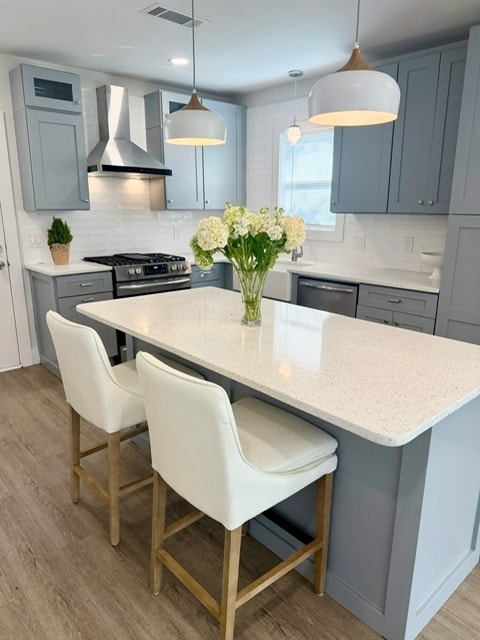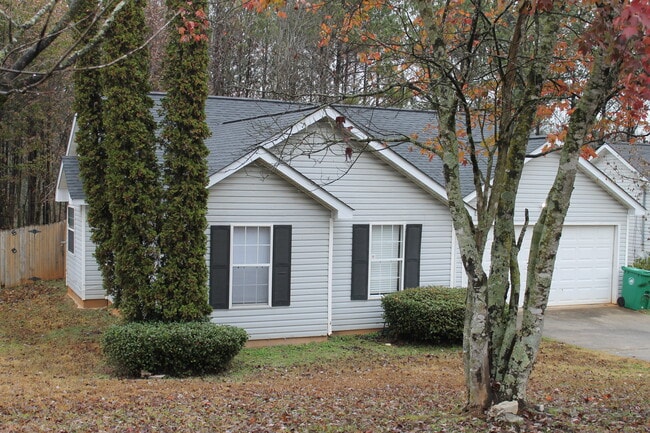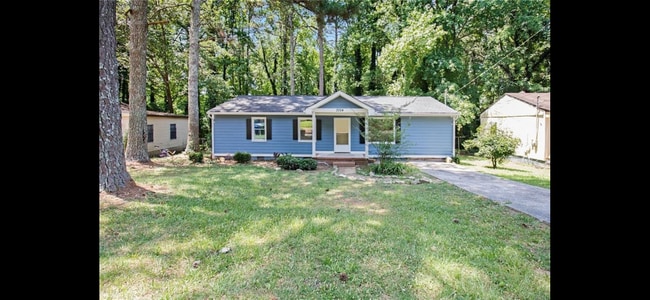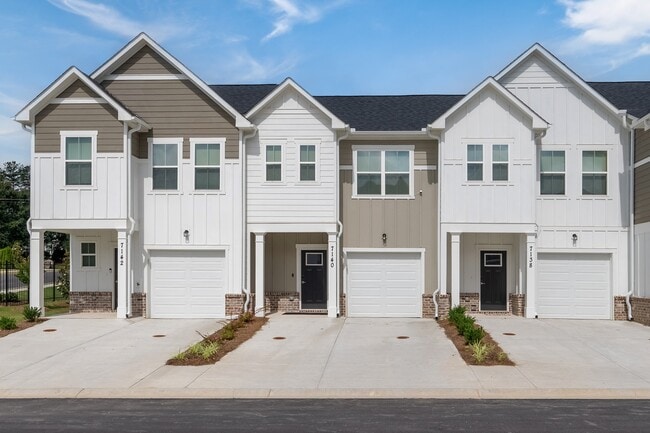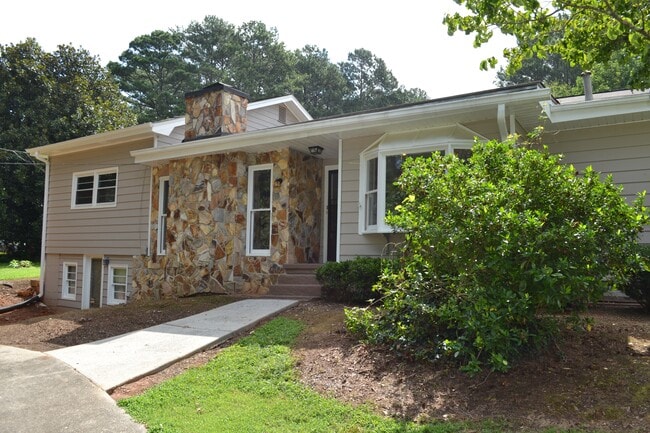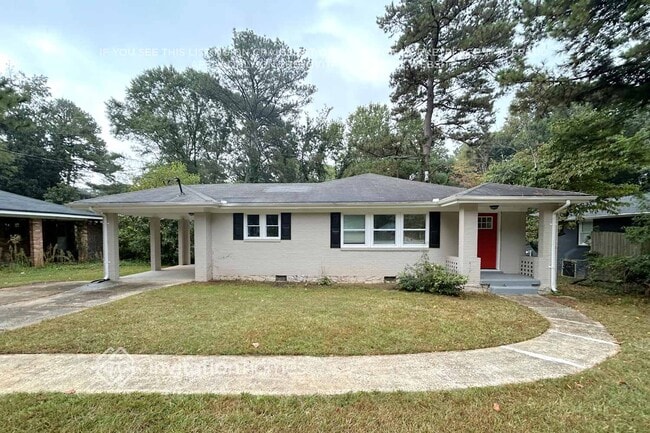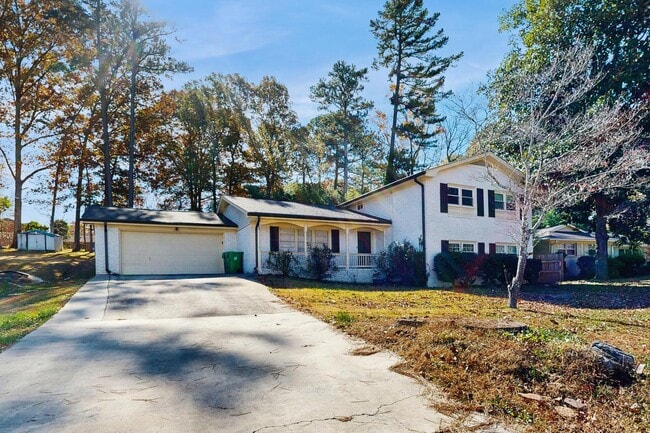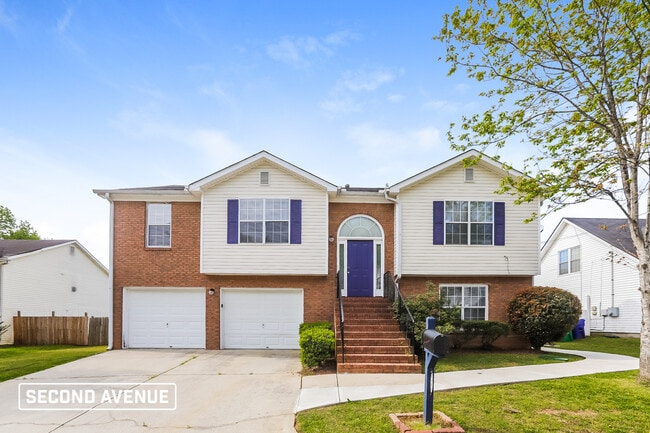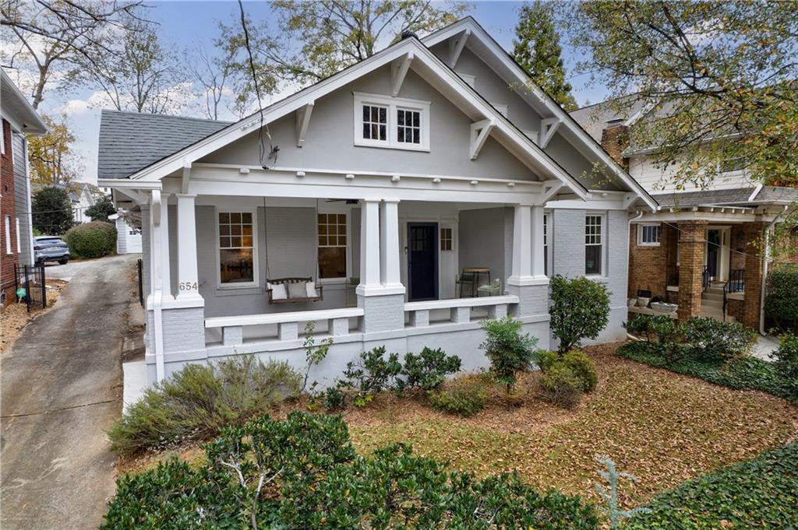654 Cresthill Ave NE
Atlanta, GA 30306
-
Bedrooms
3
-
Bathrooms
3
-
Square Feet
2,391 sq ft
-
Available
Available Jan 15
Highlights
- City View
- Craftsman Architecture
- Property is near public transit, schools, and shops
- Wood Flooring
- Steam Shower
- Covered Patio or Porch

About This Home
Meticulously Maintained 3 Bed,3 Bath VaHi Bungalow Situated on a Quiet Tree-Lined Brick Street w/ Inviting,Oversized Covered Front Entertainment Porch w/ Swing & Steps from Everything Including Piedmont Park w/ Dog Park & the BeltLine (Both .3 Miles Away)! This Fantastic Light-Filled,Turnkey Designer Residence Features a Thoughtfully Laid Out Open Concept Floor Plan & Boasts Quintessential Craftsman Details - Soaring 10’ Ceilings,Extensive Fine Finishes & Crown Molding,Newly Refinished Original Hardwoods + Fresh Paint Throughout. Upon Front Entry,You Are Met w/ a Spacious Foyer & Expansive Family Room w/ Oversized South-Facing Paned Windows for Abundant Natural Light + White Brick Gas Fireplace Open to a Twelve Person Formal Dining Room. New Designer Lighting Fixtures + Ceiling Fans w/ Recessed Lighting Throughout. Superior Quality 3-Sided Freshly Painted Brick Exterior w/ 2 Private Outdoor Entertainment Spaces Perfect for Sipping Your Morning Joe,Game Day,Gardening,Relaxing + Al Fresco Dining! True Chef’s Eat-In Gourmet Kitchen w/ Custom Wood Cabinetry + Pantry w/ Recessed+Under Cabinet Task Lighting,Stone Counters + Tile Backsplash & S/S Appliances w/ 5 Burner Gas Range w/ Griddle. Kitchen Open to Den w/ French Doors Leading to a Flagstone Terrace w/ Grill Area & Private,Lush Professionally Landscaped Fenced Back Yard. Spacious Primary Suite w/ (2) Closets; (1) Walk-In w/ Custom Closet System + (1) Additional. Spa-Like En Suite Bath w/ Double Vanity w/ Stone Counters,Walk-In Glass Steam Shower & Luxe Jetted Soaking Tub. True Roommate Floor Plan w/ Two Spacious,Bright Guest Bedrooms + Two Full Private Baths w/ Soaking Tub/Shower Combos. Walk-In Laundry Room w/ Full-Sized Machines & Sink off Kitchen. SmartHome w/ 2 Nest Thermostats & Ring Doorbell. Ample Closet Storage w/ Additional Attic Storage! Off-Street Parking for 2 Vehicles w/ Ample On-Street Parking; Detached One-Car Finished Garage Ideal for Parking,Home Gym,WFH Space or Additional Storage. 654 Cresthill is Located in the Heart of Virginia Highland w/ Close Proximity to 3 Neighborhood Parks + Playgrounds & Centrally Located w/ Literally Everything at Your Fingertips - Trader Joe's,Whole Foods Market,the Atlanta Botanical Garden,PCM,Inman Park,Georgia Tech,Emory University,the CDC,the Best Dining,Entertainment + Shopping Options & MARTA. Minutes to Midtown,Buckhead & I-85/75. 12-Month Lease Term. MLS ID 7678034
654 Cresthill Ave NE is a house located in Fulton County and the 30306 ZIP Code. This area is served by the Atlanta Public Schools attendance zone.
Home Details
Home Type
Year Built
Bedrooms and Bathrooms
Home Design
Home Security
Interior Spaces
Kitchen
Laundry
Listing and Financial Details
Location
Lot Details
Outdoor Features
Parking
Schools
Unfinished Basement
Utilities
Views
Community Details
Amenities
Overview
Pet Policy
Recreation
Fees and Policies
The fees below are based on community-supplied data and may exclude additional fees and utilities.
-
Dogs
-
Allowed
-
-
Cats
-
Allowed
-
Property Fee Disclaimer: Based on community-supplied data and independent market research. Subject to change without notice. May exclude fees for mandatory or optional services and usage-based utilities.
Contact
- Listed by Cary Lyle | Dorsey Alston Realtors
- Phone Number
- Contact
-
Source
 First Multiple Listing Service, Inc.
First Multiple Listing Service, Inc.
- Dishwasher
- Range
- Refrigerator
Nestled between Midtown and Druid Hills, Virginia Highland is a charming neighborhood teeming with historic bungalows, unique shops, trendy restaurants, and a vibrant nightlife. Virginia Highland gets its name—which is often shortened to VaHi and mispronounced as Virginia Highlands—from its location at the intersection of Virginia Avenue and Highland Avenue.
Virginia Highland residents enjoy a walkable design in addition to being part of a close-knit community. A bevy of annual events, like Virginia-Highland Summerfest and the Tour of Homes, bring the community together on a regular basis. Numerous metropolitan amenities are also convenient to VaHi, including Ponce City Market, Piedmont Park, Atlanta Botanical Garden, the Fox Theatre, Center for Puppetry Arts, High Museum of Art, and the Georgia Aquarium.
Learn more about living in Virginia Highland| Colleges & Universities | Distance | ||
|---|---|---|---|
| Colleges & Universities | Distance | ||
| Drive: | 7 min | 2.4 mi | |
| Drive: | 8 min | 2.5 mi | |
| Drive: | 6 min | 3.0 mi | |
| Drive: | 10 min | 4.0 mi |
 The GreatSchools Rating helps parents compare schools within a state based on a variety of school quality indicators and provides a helpful picture of how effectively each school serves all of its students. Ratings are on a scale of 1 (below average) to 10 (above average) and can include test scores, college readiness, academic progress, advanced courses, equity, discipline and attendance data. We also advise parents to visit schools, consider other information on school performance and programs, and consider family needs as part of the school selection process.
The GreatSchools Rating helps parents compare schools within a state based on a variety of school quality indicators and provides a helpful picture of how effectively each school serves all of its students. Ratings are on a scale of 1 (below average) to 10 (above average) and can include test scores, college readiness, academic progress, advanced courses, equity, discipline and attendance data. We also advise parents to visit schools, consider other information on school performance and programs, and consider family needs as part of the school selection process.
View GreatSchools Rating Methodology
Data provided by GreatSchools.org © 2026. All rights reserved.
Transportation options available in Atlanta include Midtown, located 1.3 miles from 654 Cresthill Ave NE. 654 Cresthill Ave NE is near Hartsfield - Jackson Atlanta International, located 12.1 miles or 20 minutes away.
| Transit / Subway | Distance | ||
|---|---|---|---|
| Transit / Subway | Distance | ||
|
|
Drive: | 3 min | 1.3 mi |
|
|
Drive: | 4 min | 1.9 mi |
|
|
Drive: | 5 min | 2.0 mi |
|
|
Drive: | 5 min | 2.5 mi |
|
|
Drive: | 7 min | 2.9 mi |
| Commuter Rail | Distance | ||
|---|---|---|---|
| Commuter Rail | Distance | ||
|
|
Drive: | 7 min | 3.0 mi |
| Airports | Distance | ||
|---|---|---|---|
| Airports | Distance | ||
|
Hartsfield - Jackson Atlanta International
|
Drive: | 20 min | 12.1 mi |
Time and distance from 654 Cresthill Ave NE.
| Shopping Centers | Distance | ||
|---|---|---|---|
| Shopping Centers | Distance | ||
| Walk: | 12 min | 0.6 mi | |
| Walk: | 12 min | 0.7 mi | |
| Walk: | 16 min | 0.8 mi |
| Parks and Recreation | Distance | ||
|---|---|---|---|
| Parks and Recreation | Distance | ||
|
Atlanta BeltLine Eastside Trail
|
Walk: | 4 min | 0.3 mi |
|
Piedmont Park
|
Drive: | 3 min | 1.1 mi |
|
Atlanta Botanical Garden
|
Drive: | 4 min | 1.5 mi |
|
Georgia Conservancy
|
Drive: | 5 min | 1.7 mi |
|
Freedom Park Bird and Butterfly Garden
|
Drive: | 6 min | 2.4 mi |
| Hospitals | Distance | ||
|---|---|---|---|
| Hospitals | Distance | ||
| Drive: | 3 min | 1.7 mi | |
| Drive: | 4 min | 1.9 mi | |
| Drive: | 7 min | 3.1 mi |
| Military Bases | Distance | ||
|---|---|---|---|
| Military Bases | Distance | ||
| Drive: | 15 min | 7.6 mi | |
| Drive: | 26 min | 13.5 mi |
You May Also Like
Similar Rentals Nearby
What Are Walk Score®, Transit Score®, and Bike Score® Ratings?
Walk Score® measures the walkability of any address. Transit Score® measures access to public transit. Bike Score® measures the bikeability of any address.
What is a Sound Score Rating?
A Sound Score Rating aggregates noise caused by vehicle traffic, airplane traffic and local sources
