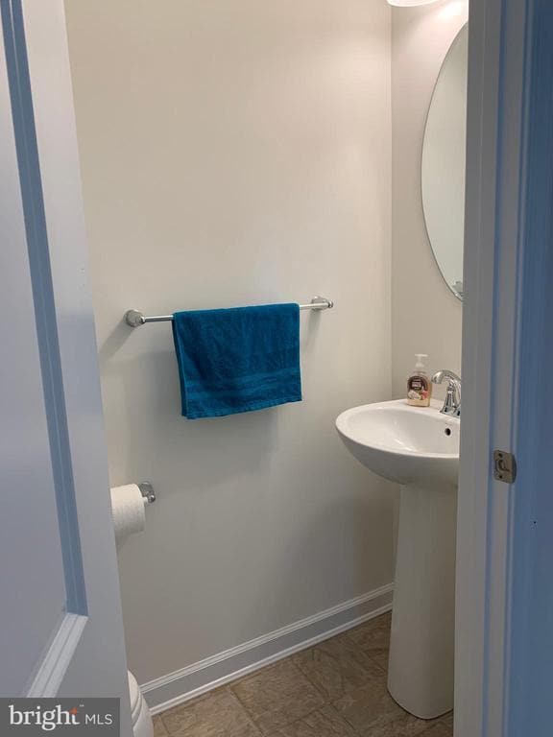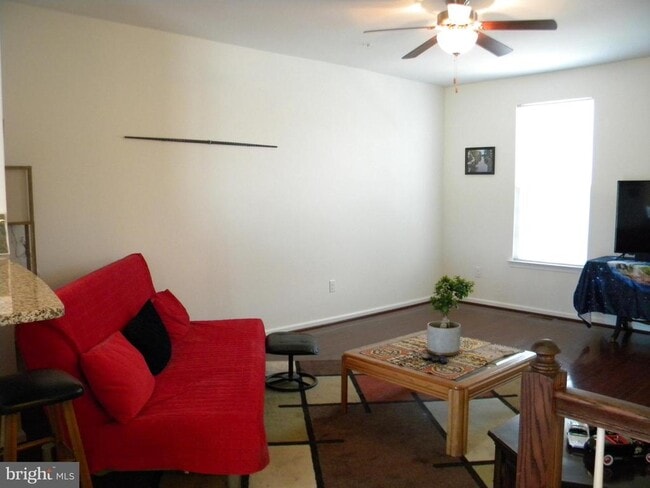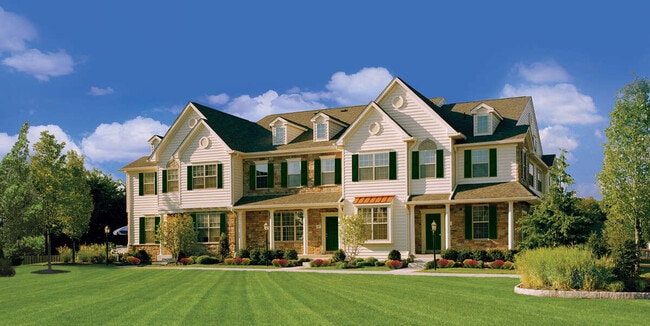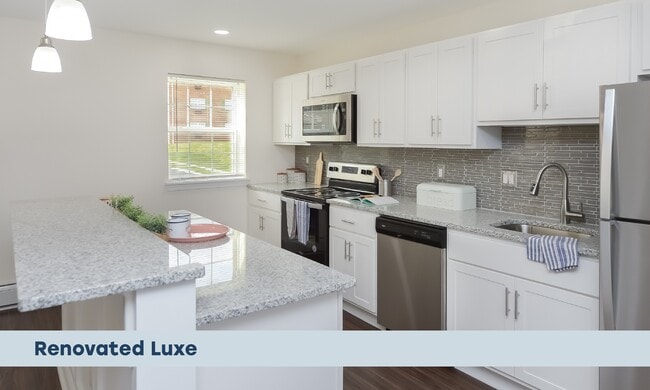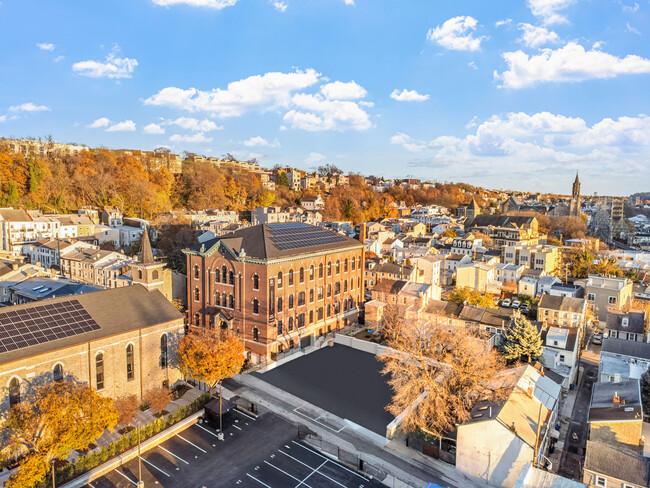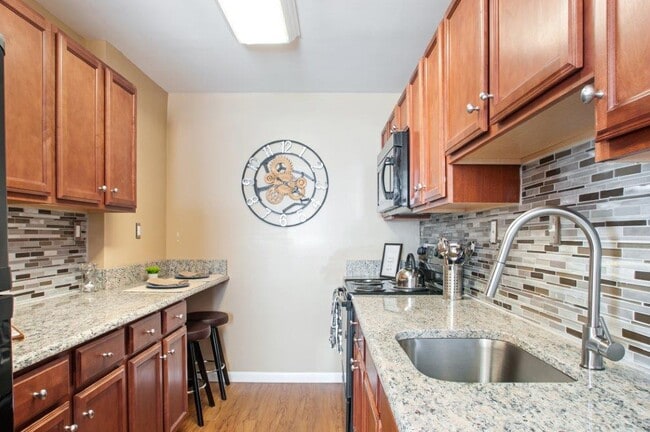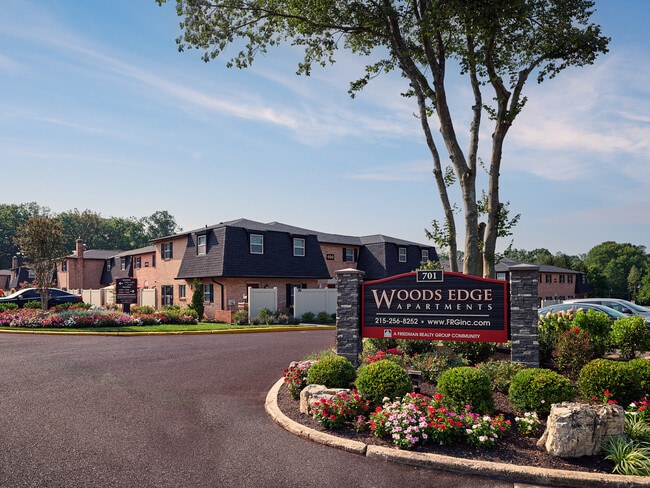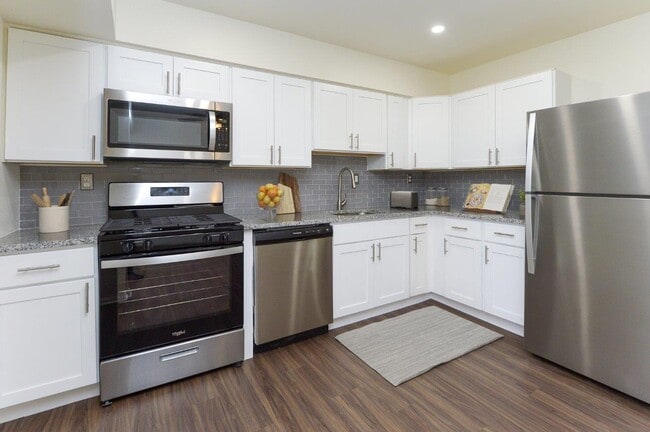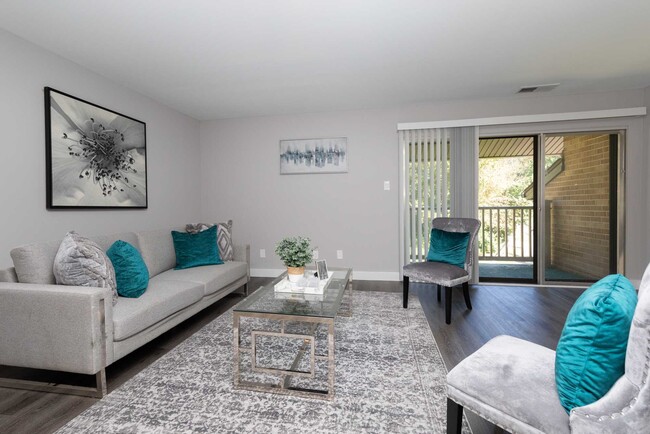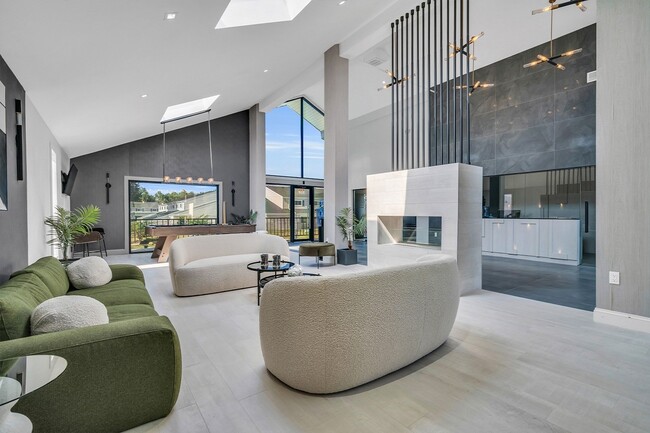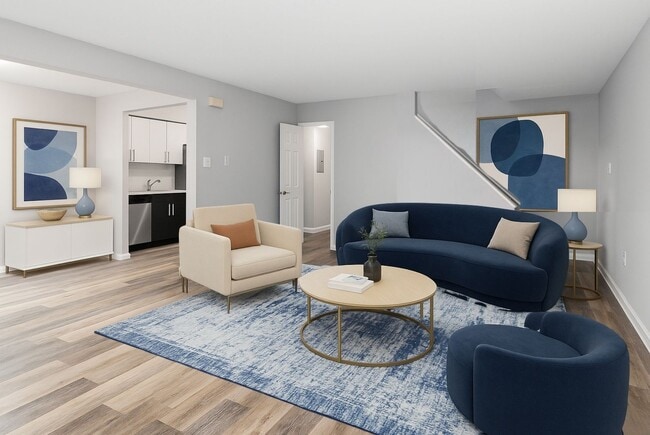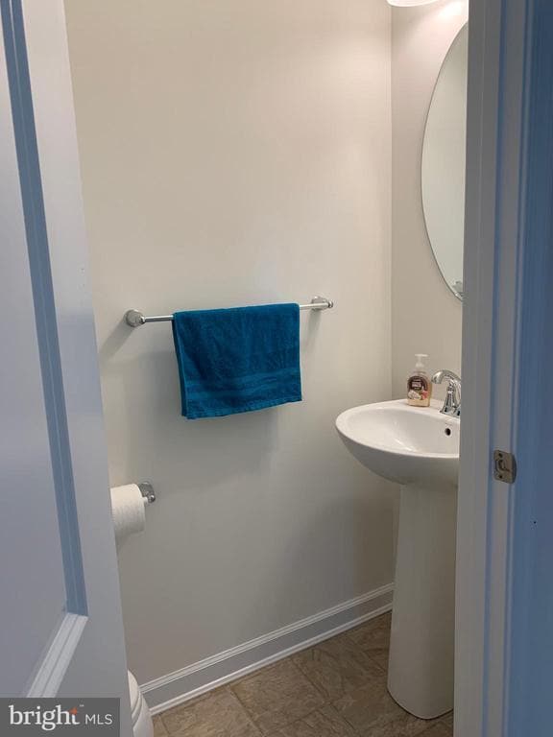652 E Chestnut St
Souderton, PA 18964
-
Bedrooms
3
-
Bathrooms
2.5
-
Square Feet
2,040 sq ft
-
Available
Available Now
Highlights
- Open Floorplan
- Colonial Architecture
- Wood Flooring
- Breakfast Room
- Stainless Steel Appliances
- 2 Car Direct Access Garage

About This Home
Welcome home to this beautifully maintained 3-bedroom, 2.5-bath townhome in the Souderton Area School District, offering modern comfort, a spacious open layout, and convenience at every turn for Perfect Living! The lower daylight level features a welcoming family room, a powder room, and inside access to the attached 2-car garage—a perfect blend of functionality and comfort. Step upstairs to the main living level, where abundant natural light fills the open floor plan. You’ll love the gleaming hardwood floors, 9-foot ceilings, and stylish kitchen complete with 42" wood cabinetry, granite countertops, and stainless-steel appliances (dishwasher, 4-burner gas range/oven, and refrigerator). The spacious breakfast area opens to a large rear deck—ideal for grilling, relaxing, or entertaining guests. The upper level offers a peaceful retreat with a primary suite featuring a ceiling fan, walk-in closet, and luxurious en-suite bath with a double-sink vanity and walk-in shower with dual shower heads. Two additional bedrooms, a hall bath with tub/shower combo, and a convenient laundry area with washer and dryer complete this level. Additional highlights include ample storage, plenty of parking, and a prime location close to shopping and easy access to Route 309. Pets: Allowed with restrictions and pet deposit Smoking: Not permitted Deposits: First month’s rent and one month’s security deposit required Applicant Requirements: Good credit a must For more details or to schedule a showing, please contact the listing agent.
652 E Chestnut St is a townhome located in Montgomery County and the 18964 ZIP Code. This area is served by the Souderton Area attendance zone.
Home Details
Home Type
Year Built
Basement
Bedrooms and Bathrooms
Flooring
Home Design
Interior Spaces
Kitchen
Laundry
Listing and Financial Details
Lot Details
Parking
Utilities
Community Details
Overview
Pet Policy
Contact
- Listed by Laura C. DiPillo | RE/MAX Centre Realtors
- Phone Number
- Contact
-
Source
 Bright MLS, Inc.
Bright MLS, Inc.
- Basement
| Colleges & Universities | Distance | ||
|---|---|---|---|
| Colleges & Universities | Distance | ||
| Drive: | 22 min | 10.9 mi | |
| Drive: | 22 min | 11.2 mi | |
| Drive: | 25 min | 12.6 mi | |
| Drive: | 29 min | 14.7 mi |
 The GreatSchools Rating helps parents compare schools within a state based on a variety of school quality indicators and provides a helpful picture of how effectively each school serves all of its students. Ratings are on a scale of 1 (below average) to 10 (above average) and can include test scores, college readiness, academic progress, advanced courses, equity, discipline and attendance data. We also advise parents to visit schools, consider other information on school performance and programs, and consider family needs as part of the school selection process.
The GreatSchools Rating helps parents compare schools within a state based on a variety of school quality indicators and provides a helpful picture of how effectively each school serves all of its students. Ratings are on a scale of 1 (below average) to 10 (above average) and can include test scores, college readiness, academic progress, advanced courses, equity, discipline and attendance data. We also advise parents to visit schools, consider other information on school performance and programs, and consider family needs as part of the school selection process.
View GreatSchools Rating Methodology
Data provided by GreatSchools.org © 2026. All rights reserved.
You May Also Like
Similar Rentals Nearby
-
-
-
-
-
-
-
-
-
-
3 Beds$1,699+Total Monthly PriceTotal Monthly Price NewPrices include all required monthly fees.
What Are Walk Score®, Transit Score®, and Bike Score® Ratings?
Walk Score® measures the walkability of any address. Transit Score® measures access to public transit. Bike Score® measures the bikeability of any address.
What is a Sound Score Rating?
A Sound Score Rating aggregates noise caused by vehicle traffic, airplane traffic and local sources
