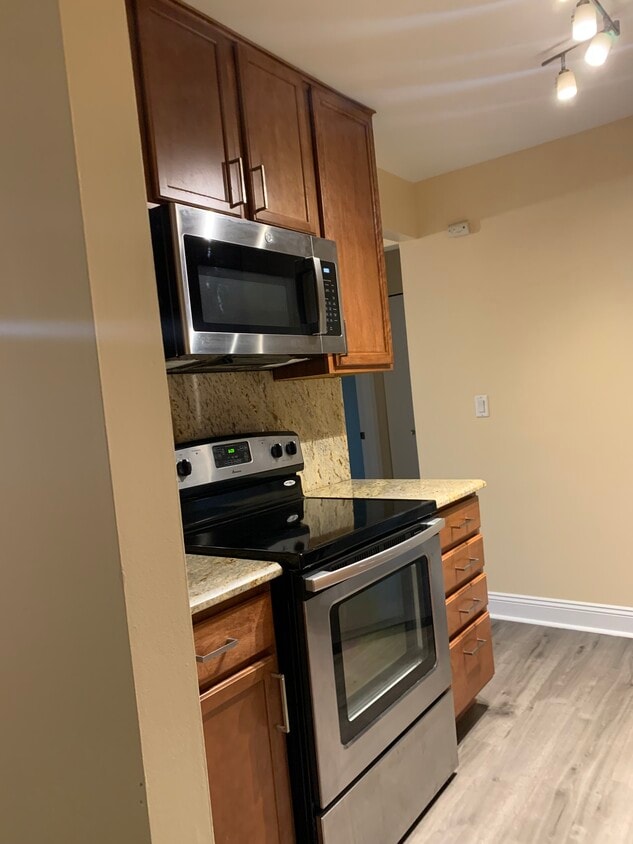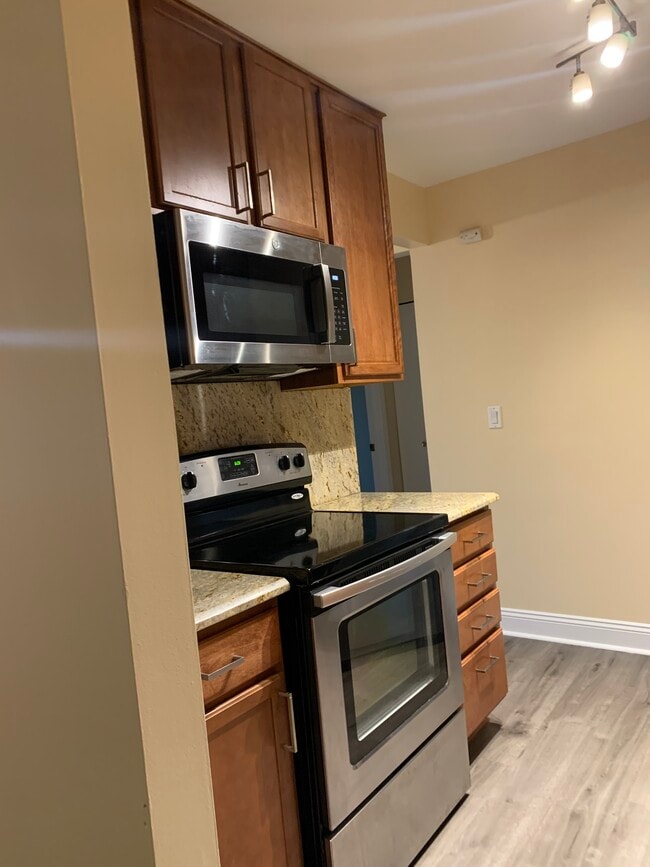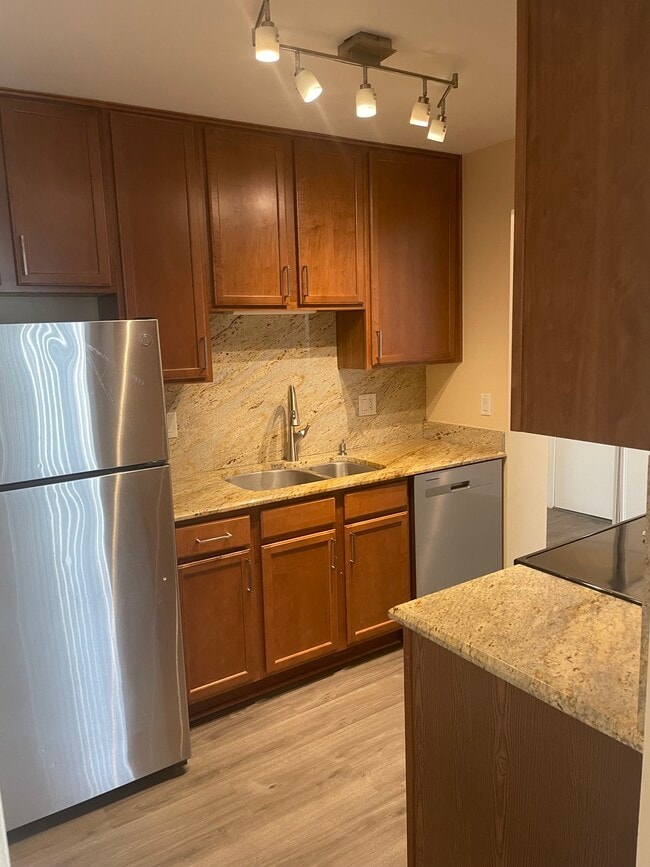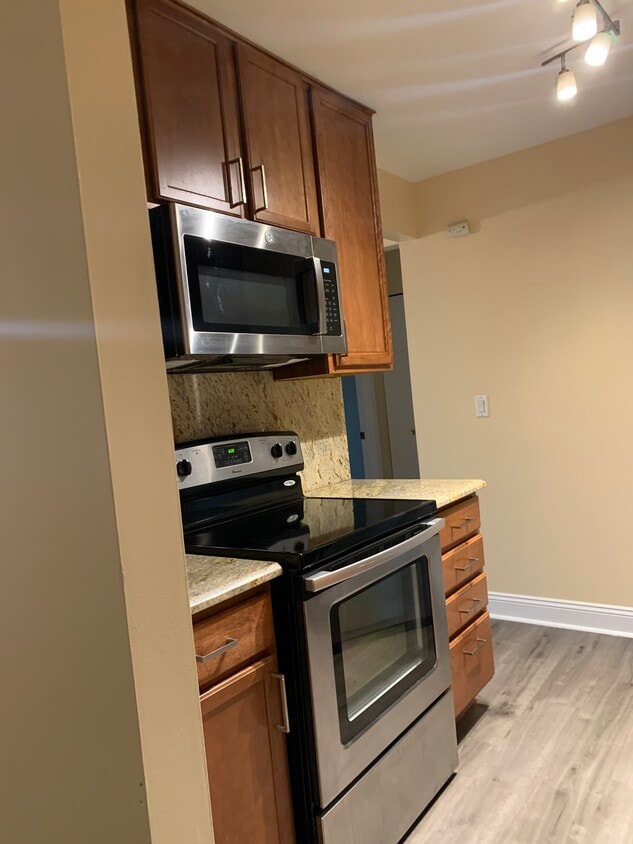650 Perrie Dr Unit 3rd floor
Elk Grove Village, IL 60007
-
Bedrooms
1
-
Bathrooms
1
-
Square Feet
700 sq ft
-
Available
Available Oct 27
Highlights
- Pool
- Walk-In Closets
- Hardwood Floors
- Smoke Free
- Security System
- Fitness Center

About This Home
Tired of living with your parents? Check out our latest renovated Elk Grove Village condo, so spacious, bright , FRESH, READY NOW! Right off Higgins Road and Arlington Heights Road, by Busse Woods and bike trails. MODERN, COMPLETELY REMODELED, FRESH AND BRIGHT 3rd floor 1 bedroom 1 bath unit within a 5-minute proximity to the famous STREETS OF WOODFIELD shopping, dining, and entertainment district. ALSO minutes away from major highways I 90, 290, 53, I294, and the bike trails of Busse Woods, Lake and picnic area. Beautifully designed and with plenty of alleys to walk around. Minutes away from the O’hare airport . THIS EXQUISITE UNIT BOASTS granite kitchen with COUNTERTOPS AND Backsplash KITCHEN, NEW STAINLESS STEEL APPLIANCES. The unit has all NEW MODERN FLOORING throughout. You'll love the granite bathroom vanity, and granite TILED SHOWER WALLS. The living room is combined with the dining room and it is bright and spacious. There is ample storage with new MIRRORED SLIDING CLOSET DOORS, janitor closet as well as walk in closet. FRESH NEUTRAL COLOR PAINT with high-end baseboards throughout, new blinds, new faucets , new locks. The unit has central air and heating. The rent includes everything except for electricity and cable. Amenities include: central AC , 1 reserved parking , visitors parking, summer pool, fitness center, storage and bike storage in the building laundry room, intercom and secured entry. Although this is rental by owner, I am a Licensed Real Estate Broker!
Tired of living with your parents? Check out our latest renovated Elk Grove Village condo, so spacious, bright , FRESH, READY NOW! MODERN, COMPLETELY REMODELED, FRESH AND BRIGHT 3rd floor 1 bedroom 1 bath unit within a 5-minute proximity to the famous STREETS OF WOODFIELD shopping, dining, and entertainment district. ALSO minutes away from major highways I 90, 290, 53, I294, and the bike trails of Busse Woods, Lake and picnic area. Beautifully designed and with plenty of alleys to walk around. Minutes away from the O’hare airport . THIS EXQUISITE UNIT BOASTS granite kitchen with granite COUNTERTOPS AND granite Backsplash KITCHEN, NEW STAINLESS STEEL APPLIANCES. The unit has all NEW MODERN FLOORING throughout. You'll love the granite bathroom vanity, and granite TILED SHOWER WALLS. The living room is combined with the dining room and it is bright and spacious. There is ample storage with new MIRRORED SLIDING CLOSET DOORS, janitor closet as well as a large walk in closet. FRESH NEUTRAL COLOR PAINT with high-end baseboards throughout, new blinds, new faucets , new locks. The unit has central air and heating. The rent includes everything except for electricity and cable. Amenities include: central AC , 1 reserved parking , plus parking for a second car , plenty of visitors parking, summer pool, fitness center, storage and bike storage in the building laundry room, intercom and secured entry. Although this is rental by owner, I am a Licensed Real Estate Broker!
650 Perrie Dr is a condo located in Cook County and the 60007 ZIP Code. This area is served by the Comm Cons School District 59 attendance zone.
Condo Features
Air Conditioning
Dishwasher
Hardwood Floors
Walk-In Closets
Granite Countertops
Microwave
Refrigerator
Tub/Shower
Highlights
- Air Conditioning
- Heating
- Ceiling Fans
- Smoke Free
- Cable Ready
- Security System
- Storage Space
- Tub/Shower
- Intercom
Kitchen Features & Appliances
- Dishwasher
- Disposal
- Granite Countertops
- Stainless Steel Appliances
- Kitchen
- Microwave
- Oven
- Range
- Refrigerator
- Freezer
Model Details
- Hardwood Floors
- Tile Floors
- Dining Room
- Bay Window
- Views
- Walk-In Closets
- Window Coverings
Fees and Policies
The fees below are based on community-supplied data and may exclude additional fees and utilities.
- Cats Allowed
-
Fees not specified
-
Weight limit--
-
Pet Limit--
- Parking
-
Surface Lot--
Details
Utilities Included
-
Gas
-
Water
-
Trash Removal
-
Sewer
Contact
- Phone Number
- Contact
The Des Plaines/Arlington Hts. Corridor, situated just 25.5 miles from downtown Chicago, offers an ideal haven for renters seeking a peaceful suburban experience. Nestled to the northwest of the city, it provides a convenient balance between city access and a tranquil hometown environment.
This picturesque neighborhood is embellished with a profusion of flowers, plants, and trees, enhancing its overall charm. Boasting top-notch schools that attract families and a plethora of local businesses offering employment opportunities beyond the bustling city center, this area is a magnet for both renters and visitors.
Learn more about living in Des Plaines/Arlington Hts Corridor| Colleges & Universities | Distance | ||
|---|---|---|---|
| Colleges & Universities | Distance | ||
| Drive: | 12 min | 6.1 mi | |
| Drive: | 16 min | 7.8 mi | |
| Drive: | 17 min | 9.1 mi | |
| Drive: | 19 min | 9.8 mi |
 The GreatSchools Rating helps parents compare schools within a state based on a variety of school quality indicators and provides a helpful picture of how effectively each school serves all of its students. Ratings are on a scale of 1 (below average) to 10 (above average) and can include test scores, college readiness, academic progress, advanced courses, equity, discipline and attendance data. We also advise parents to visit schools, consider other information on school performance and programs, and consider family needs as part of the school selection process.
The GreatSchools Rating helps parents compare schools within a state based on a variety of school quality indicators and provides a helpful picture of how effectively each school serves all of its students. Ratings are on a scale of 1 (below average) to 10 (above average) and can include test scores, college readiness, academic progress, advanced courses, equity, discipline and attendance data. We also advise parents to visit schools, consider other information on school performance and programs, and consider family needs as part of the school selection process.
View GreatSchools Rating Methodology
Data provided by GreatSchools.org © 2025. All rights reserved.
Transportation options available in Elk Grove Village include Rosemont Station, located 8.0 miles from 650 Perrie Dr Unit 3rd floor. 650 Perrie Dr Unit 3rd floor is near Chicago O'Hare International, located 8.3 miles or 16 minutes away, and Chicago Midway International, located 25.0 miles or 40 minutes away.
| Transit / Subway | Distance | ||
|---|---|---|---|
| Transit / Subway | Distance | ||
|
|
Drive: | 14 min | 8.0 mi |
|
|
Drive: | 13 min | 8.4 mi |
|
|
Drive: | 18 min | 8.8 mi |
|
|
Drive: | 15 min | 10.0 mi |
| Commuter Rail | Distance | ||
|---|---|---|---|
| Commuter Rail | Distance | ||
|
|
Drive: | 10 min | 5.2 mi |
|
|
Drive: | 10 min | 5.2 mi |
|
|
Drive: | 11 min | 5.5 mi |
|
|
Drive: | 11 min | 5.7 mi |
|
|
Drive: | 12 min | 5.7 mi |
| Airports | Distance | ||
|---|---|---|---|
| Airports | Distance | ||
|
Chicago O'Hare International
|
Drive: | 16 min | 8.3 mi |
|
Chicago Midway International
|
Drive: | 40 min | 25.0 mi |
Time and distance from 650 Perrie Dr Unit 3rd floor.
| Shopping Centers | Distance | ||
|---|---|---|---|
| Shopping Centers | Distance | ||
| Walk: | 18 min | 0.9 mi | |
| Drive: | 3 min | 1.2 mi | |
| Drive: | 4 min | 1.4 mi |
| Parks and Recreation | Distance | ||
|---|---|---|---|
| Parks and Recreation | Distance | ||
|
Busse Lake / Busse Woods South
|
Drive: | 13 min | 3.4 mi |
|
Ned Brown / Busse Woods Preserve
|
Drive: | 10 min | 3.4 mi |
|
Spring Brook Nature Center
|
Drive: | 11 min | 5.5 mi |
|
Songbird Slough Forest Preserve
|
Drive: | 12 min | 5.9 mi |
|
Spring Valley and Vera Meineke Nature Center
|
Drive: | 12 min | 6.6 mi |
| Hospitals | Distance | ||
|---|---|---|---|
| Hospitals | Distance | ||
| Drive: | 6 min | 3.1 mi | |
| Drive: | 11 min | 5.3 mi | |
| Drive: | 12 min | 6.5 mi |
| Military Bases | Distance | ||
|---|---|---|---|
| Military Bases | Distance | ||
| Drive: | 12 min | 5.7 mi |
- Air Conditioning
- Heating
- Ceiling Fans
- Smoke Free
- Cable Ready
- Security System
- Storage Space
- Tub/Shower
- Intercom
- Dishwasher
- Disposal
- Granite Countertops
- Stainless Steel Appliances
- Kitchen
- Microwave
- Oven
- Range
- Refrigerator
- Freezer
- Hardwood Floors
- Tile Floors
- Dining Room
- Bay Window
- Views
- Walk-In Closets
- Window Coverings
- Laundry Facilities
- Storage Space
- Picnic Area
- Fitness Center
- Pool
- Bicycle Storage
- Walking/Biking Trails
650 Perrie Dr Unit 3rd floor Photos
-
Kitchen
-
-
-
Granite kitchen
-
-
Living
-
Foyer
-
-
Dining off living room
What Are Walk Score®, Transit Score®, and Bike Score® Ratings?
Walk Score® measures the walkability of any address. Transit Score® measures access to public transit. Bike Score® measures the bikeability of any address.
What is a Sound Score Rating?
A Sound Score Rating aggregates noise caused by vehicle traffic, airplane traffic and local sources









