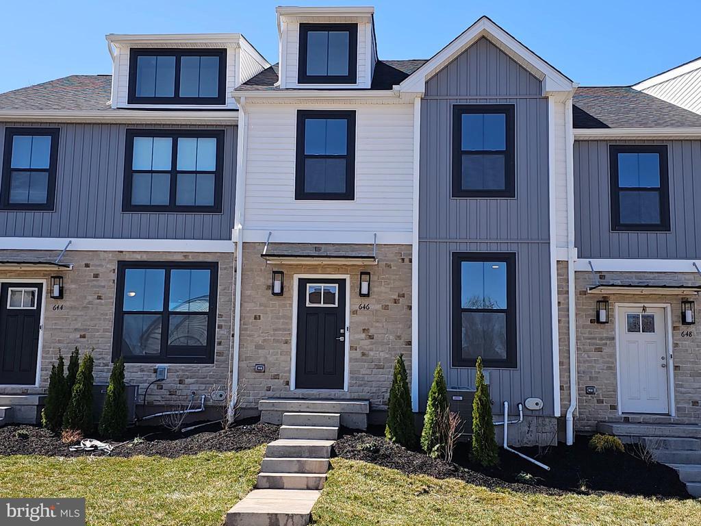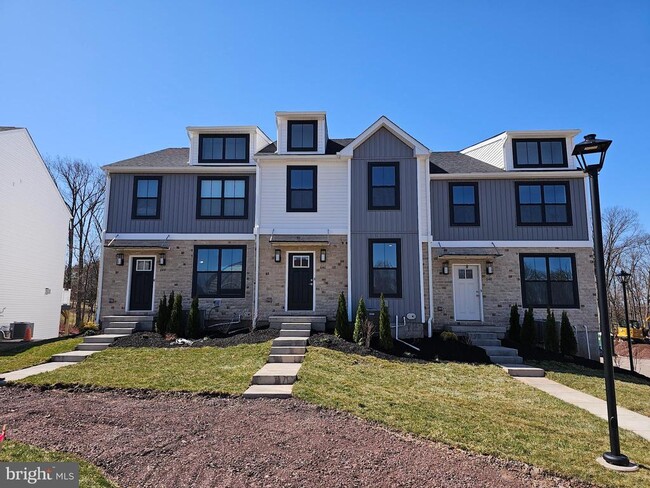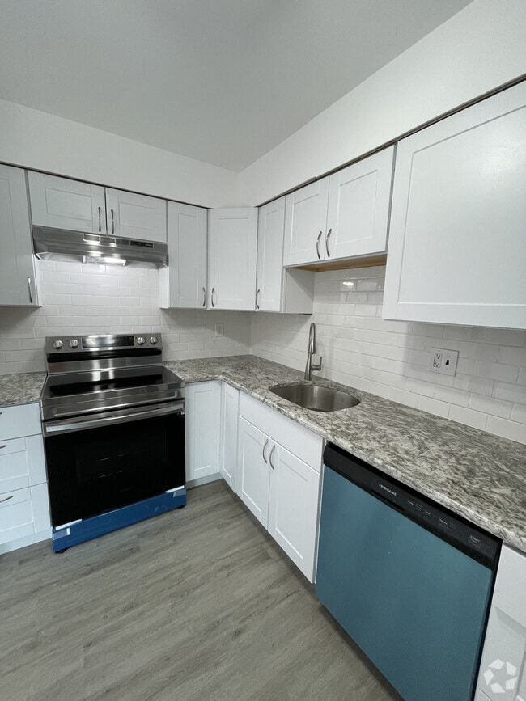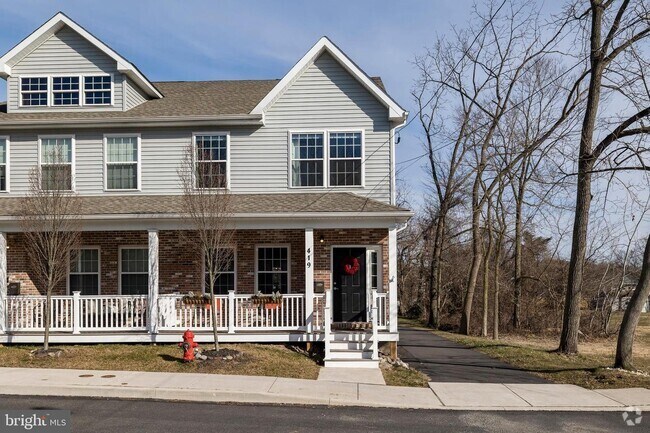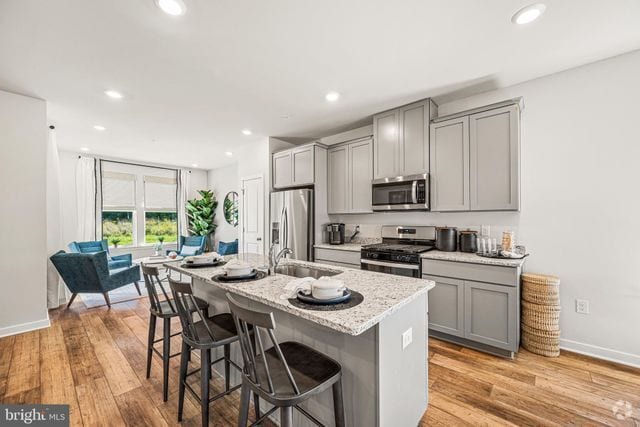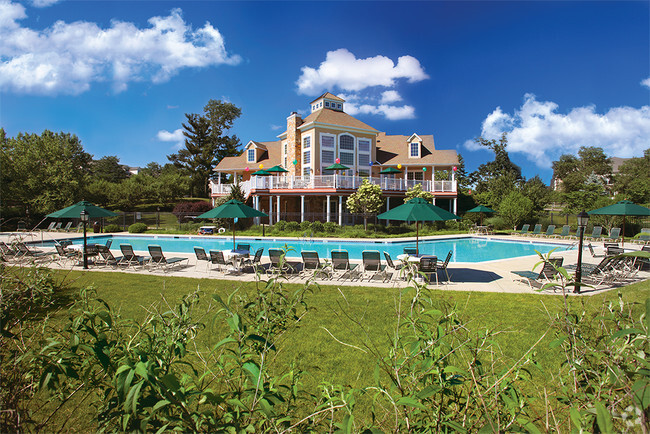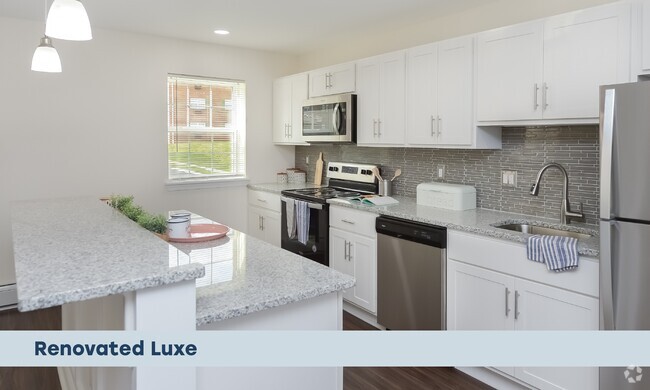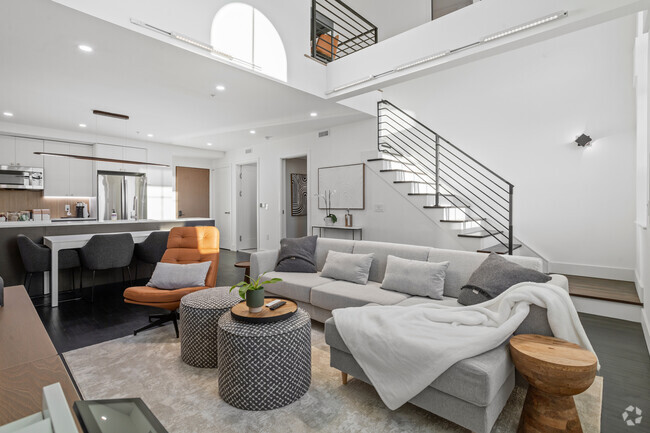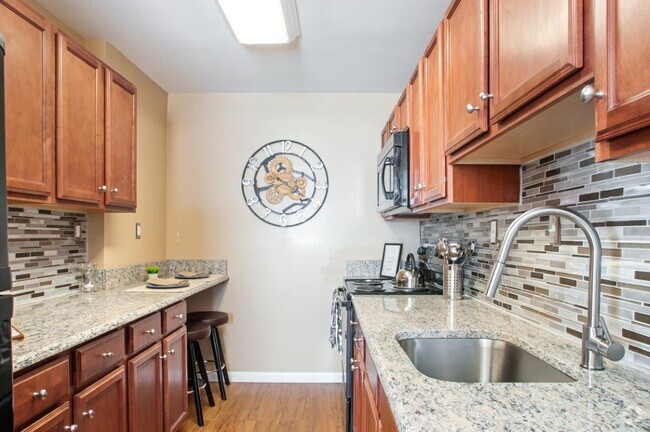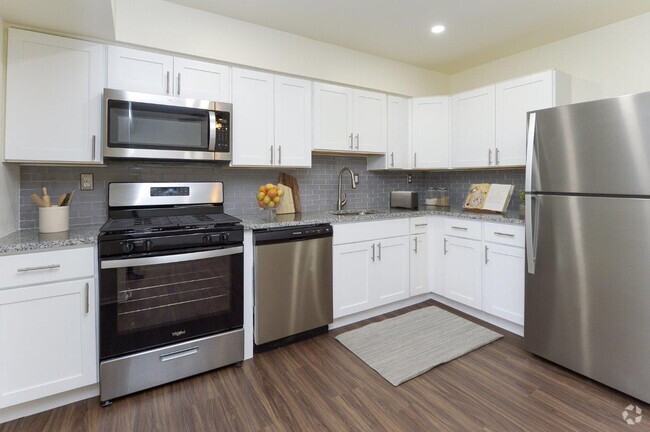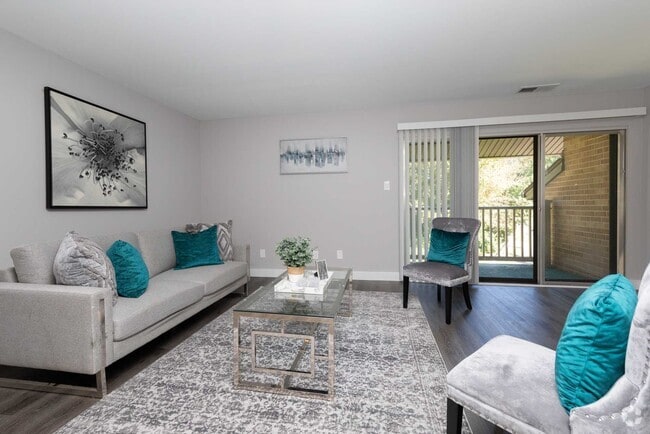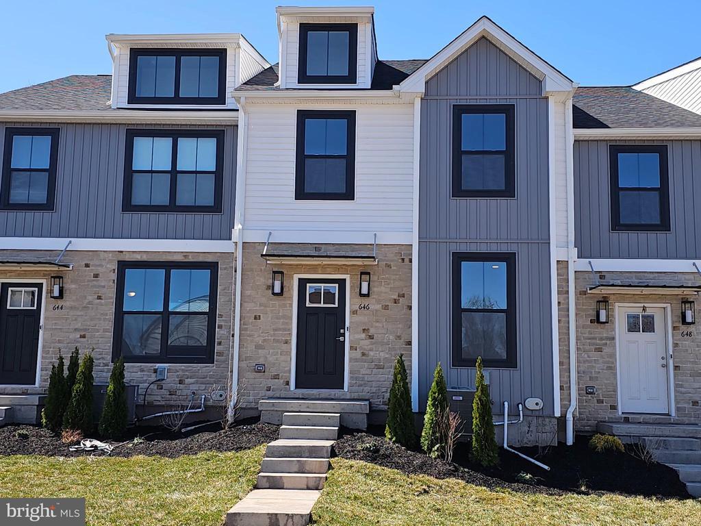646 Oak Dr
Harleysville, PA 19438
-
Bedrooms
3
-
Bathrooms
3
-
Square Feet
2,100 sq ft
-
Available
Available Now
Highlights
- Open Floorplan
- Deck
- Contemporary Architecture
- Backs to Trees or Woods
- Attic
- Upgraded Countertops

About This Home
You lucked out if you are in the rental market for a stunning new Modern farmhouse style exterior townhome with over 2100 sq.ft. of living space. Fabulous location in beautiful Harleysville, Lower Salford with country views yet so very close to lots of shopping and all major routes. Be the first to live in this spacious home with upgrades galore! The owners have spared no expense in designing this floor plan with all the bells and whistles you could dream of. Enjoy 3 bedrooms, 2 full baths, and 2 powder rooms, a finished lower level and a one car garage. Unique floor plan with lots of space starts with the very large living room with 9ft ceilings and beautiful luxury vinyl plank flooring. Lots of recessed lighting, double size coat closet and an outstanding open floor plan that leads to the custom designed kitchen. A cook’s delight here with this one upgraded gourmet kitchen with raised panel cabinets, 42 inch, plus the upper cabinets with beautiful hardware. Abundant Quartz counter tops with an overhang area with room for bar stools, giving extra seating. Enjoy the undermount double stainless steel sink, disposal, and the fabulous diagonal herringbone subway tiled backsplash. GE gas oven range with 4 burners, LG double sided stainless refrigerator with lower freezer, GE dishwasher and built in microwave. All brand new stainless steel appliances, along with a wine cooler refrigerator in the bonus butler pantry like area with more extended custom cabinets. No shortage on cabinets in this custom kitchen with again tons of recessed lights and upgraded lighting fixtures. A large eat in area for entertaining and everyday life along with a huge pantry closet and a convenient first-floor powder room. Enjoy your morning coffee on the rear 12 x 12 trex style deck. The lower level Flex space gives you a bonus room with rear entry from the one car garage and off street parking as well. Also, tons of overflow parking for your guests to use when you entertain in this fabulous home. The lower level can be a home office, workout room, playroom, use your imagination and make good use of this space. The flooring is engineered hardwood and the staircase has an oak tread finish. It also has the 2nd powder room here, very convenient. The second floor boasts 3 good-sized bedrooms and a laundry area with a brand new washer and dryer. The main bedroom has a full bath with custom double sized shower, clear frameless style door, double sinks and a separate private commode area. The bedroom has a tray ceiling with more high hat lighting and a large Walkin closet, also two large windows for extra light. The other two bedrooms are great sizes and share a new hall bath with shower over tub and large vanity. The hall has an overlook to the staircase below, a lovely design. All bedrooms have neutral plush carpets with upgraded padding. This townhome is Brand new and ready for you as soon as you can move in! Owner prefers a 2 year lease but is flexible. NO PETS allowed in this beautiful home please. This perfect location in the country town of Lower Salford is in a sought after location and ready for you to enjoy. .
646 Oak Dr is a townhome located in Montgomery County and the 19438 ZIP Code. This area is served by the Souderton Area attendance zone.
Home Details
Home Type
Year Built
Bedrooms and Bathrooms
Eco-Friendly Details
Flooring
Home Design
Interior Spaces
Kitchen
Laundry
Listing and Financial Details
Lot Details
Outdoor Features
Parking
Partially Finished Basement
Schools
Utilities
Community Details
Overview
Pet Policy
Contact
- Listed by Bette R McTamney | RE/MAX 440 - Skippack
- Phone Number
- Contact
-
Source
 Bright MLS, Inc.
Bright MLS, Inc.
- Dishwasher
- Basement
| Colleges & Universities | Distance | ||
|---|---|---|---|
| Colleges & Universities | Distance | ||
| Drive: | 18 min | 8.6 mi | |
| Drive: | 19 min | 10.9 mi | |
| Drive: | 21 min | 11.7 mi | |
| Drive: | 32 min | 17.0 mi |
 The GreatSchools Rating helps parents compare schools within a state based on a variety of school quality indicators and provides a helpful picture of how effectively each school serves all of its students. Ratings are on a scale of 1 (below average) to 10 (above average) and can include test scores, college readiness, academic progress, advanced courses, equity, discipline and attendance data. We also advise parents to visit schools, consider other information on school performance and programs, and consider family needs as part of the school selection process.
The GreatSchools Rating helps parents compare schools within a state based on a variety of school quality indicators and provides a helpful picture of how effectively each school serves all of its students. Ratings are on a scale of 1 (below average) to 10 (above average) and can include test scores, college readiness, academic progress, advanced courses, equity, discipline and attendance data. We also advise parents to visit schools, consider other information on school performance and programs, and consider family needs as part of the school selection process.
View GreatSchools Rating Methodology
Data provided by GreatSchools.org © 2025. All rights reserved.
You May Also Like
Similar Rentals Nearby
What Are Walk Score®, Transit Score®, and Bike Score® Ratings?
Walk Score® measures the walkability of any address. Transit Score® measures access to public transit. Bike Score® measures the bikeability of any address.
What is a Sound Score Rating?
A Sound Score Rating aggregates noise caused by vehicle traffic, airplane traffic and local sources
