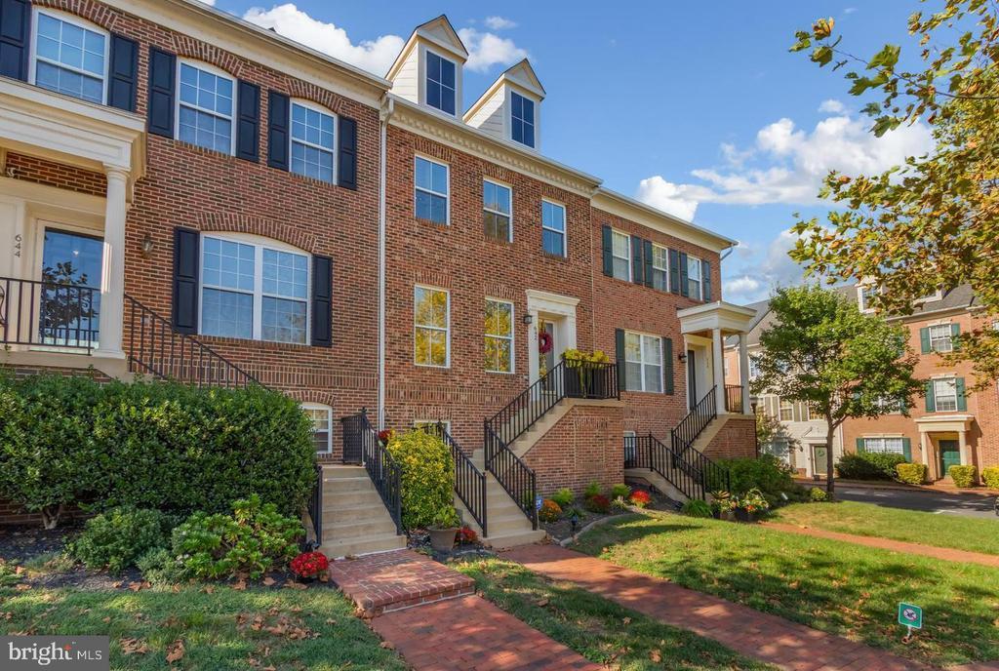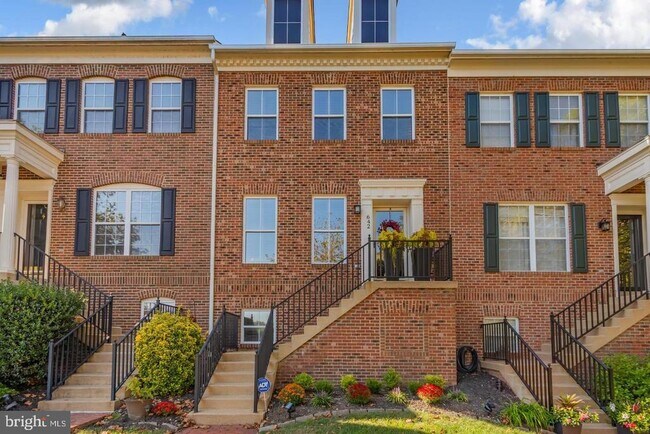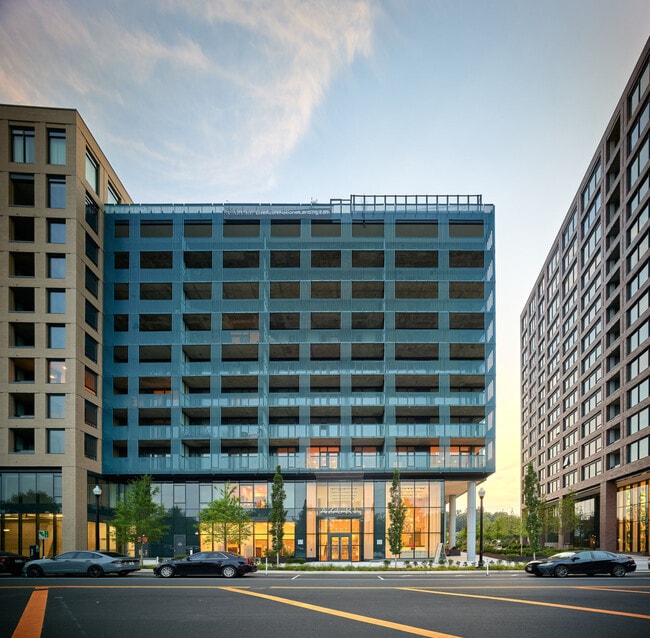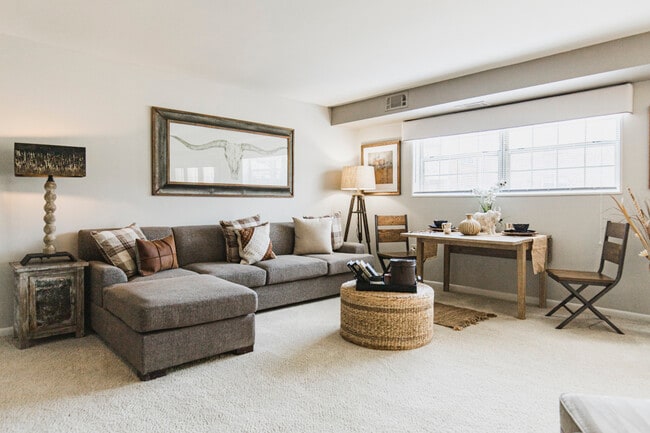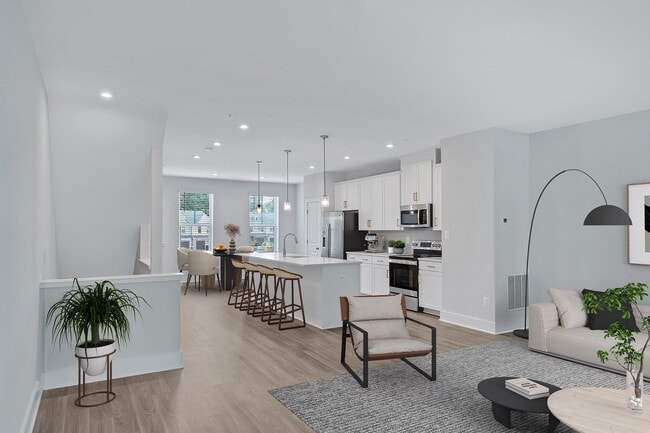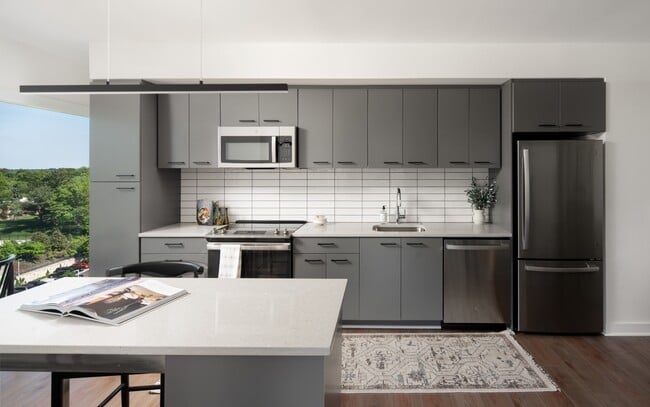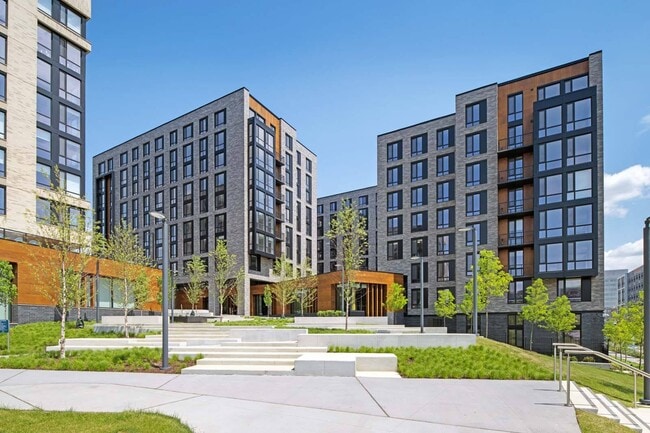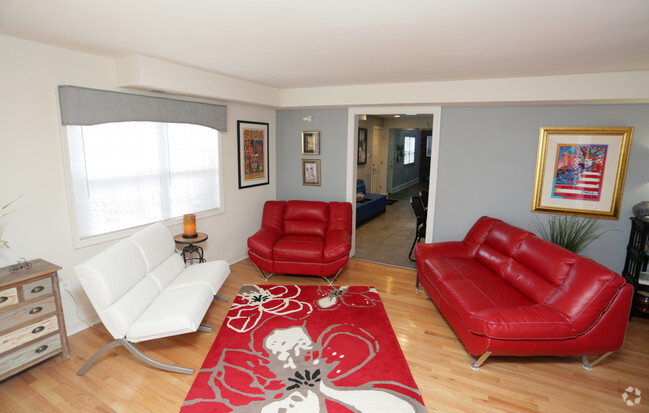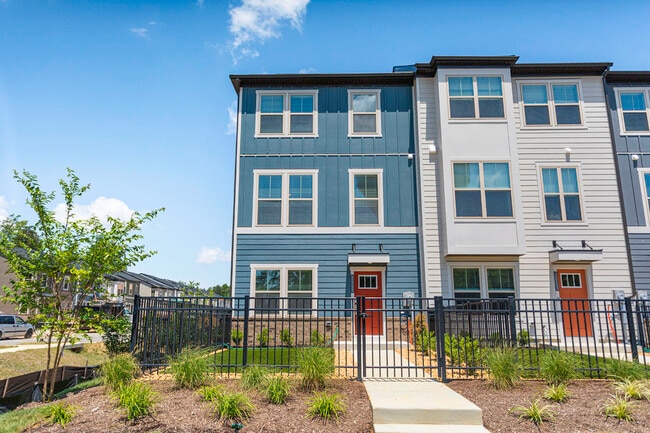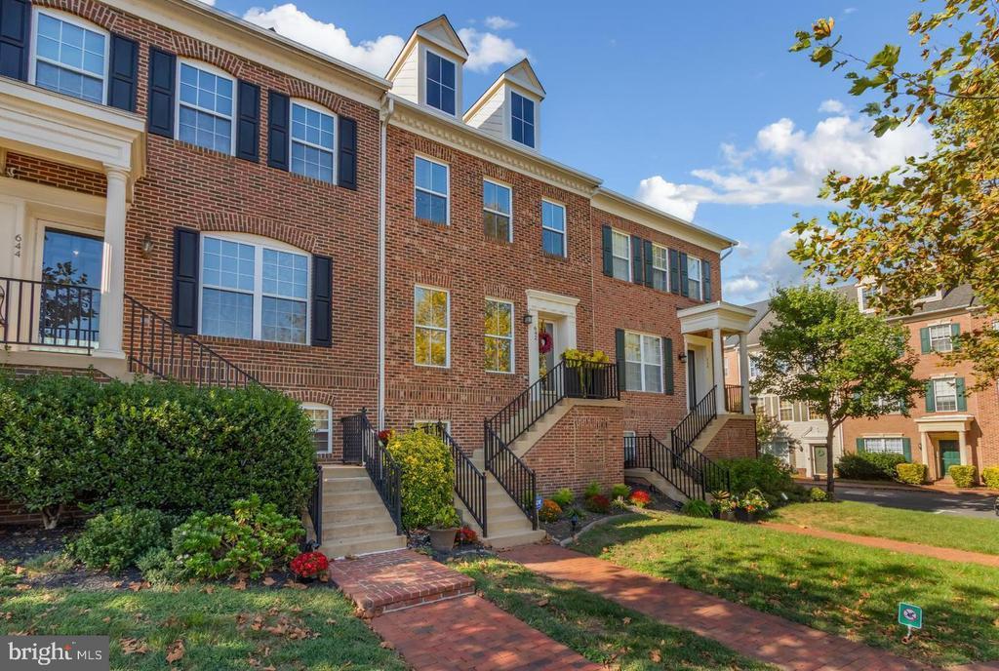642 Belmont Bay Dr
Woodbridge, VA 22191
-
Bedrooms
3
-
Bathrooms
3.5
-
Square Feet
--
-
Available
Available Nov 13
Highlights
- Marina
- Gourmet Country Kitchen
- Colonial Architecture
- Deck
- Recreation Room
- Vaulted Ceiling

About This Home
Welcome home to this stunning three-level brick-front townhome offering more than 2,500 square feet of refined living space in the coveted Belmont Bay community. Perfectly situated just steps from the marina, scenic waterfront trails, and charming neighborhood shops. Inside, you’ll find 3 spacious bedrooms and 3.5 baths, including a serene owner’s suite complete with a walk-in closet and a spa-inspired ensuite bath. Custom plantation shutters adorn every window, adding timeless character while allowing you to control light and privacy with ease. The open-concept main level features gleaming hardwood floors, abundant natural light, and a cozy gas fireplace—ideal for gatherings or quiet evenings in. The gourmet eat-in kitchen shines with granite countertops, stainless steel appliances, and space designed for both cooking and entertaining. Step outside to your private deck, perfect for morning coffee or unwinding after a long day. The fully finished walk-out lower level offers versatile flex space—ideal for a home office, gym, or media lounge—and provides direct access to an oversized two-car garage. Convenient to VRE, Rt. 1, I-95 and major commuter routes.
642 Belmont Bay Dr is a townhome located in Prince William County and the 22191 ZIP Code. This area is served by the Prince William County Public Schools attendance zone.
Home Details
Home Type
Year Built
Bedrooms and Bathrooms
Finished Basement
Flooring
Home Design
Home Security
Interior Spaces
Kitchen
Laundry
Listing and Financial Details
Lot Details
Outdoor Features
Parking
Schools
Utilities
Community Details
Amenities
Overview
Pet Policy
Recreation
Contact
- Listed by Nicole Canole | KW Metro Center
- Phone Number
- Contact
-
Source
 Bright MLS, Inc.
Bright MLS, Inc.
- Fireplace
- Dishwasher
- Basement
Located 20 miles south of Washington, D.C., Woodbridge sits along the scenic Potomac and Occoquan rivers. The area features outdoor attractions like the Occoquan Bay National Wildlife Refuge and Leesylvania State Park, offering waterfront activities and hiking trails. Rippon Lodge, the oldest house in Prince William County, provides a glimpse into local history. Current rental data shows one-bedroom apartments averaging $1,896 monthly, while two-bedroom units average $2,197.
Woodbridge's location offers convenient commuting options through two Virginia Railway Express stations and Interstate 95 access. The area features shopping at Potomac Mills mall and Stonebridge at Potomac Town Center. Northern Virginia Community College's Woodbridge campus serves the community, while housing options include waterfront and established residential areas.
Learn more about living in Woodbridge| Colleges & Universities | Distance | ||
|---|---|---|---|
| Colleges & Universities | Distance | ||
| Drive: | 12 min | 5.6 mi | |
| Drive: | 19 min | 10.8 mi | |
| Drive: | 27 min | 15.7 mi | |
| Drive: | 29 min | 17.9 mi |
 The GreatSchools Rating helps parents compare schools within a state based on a variety of school quality indicators and provides a helpful picture of how effectively each school serves all of its students. Ratings are on a scale of 1 (below average) to 10 (above average) and can include test scores, college readiness, academic progress, advanced courses, equity, discipline and attendance data. We also advise parents to visit schools, consider other information on school performance and programs, and consider family needs as part of the school selection process.
The GreatSchools Rating helps parents compare schools within a state based on a variety of school quality indicators and provides a helpful picture of how effectively each school serves all of its students. Ratings are on a scale of 1 (below average) to 10 (above average) and can include test scores, college readiness, academic progress, advanced courses, equity, discipline and attendance data. We also advise parents to visit schools, consider other information on school performance and programs, and consider family needs as part of the school selection process.
View GreatSchools Rating Methodology
Data provided by GreatSchools.org © 2025. All rights reserved.
Transportation options available in Woodbridge include Franconia-Springfield, located 11.9 miles from 642 Belmont Bay Dr. 642 Belmont Bay Dr is near Ronald Reagan Washington Ntl, located 21.6 miles or 34 minutes away, and Washington Dulles International, located 31.3 miles or 55 minutes away.
| Transit / Subway | Distance | ||
|---|---|---|---|
| Transit / Subway | Distance | ||
|
|
Drive: | 20 min | 11.9 mi |
| Commuter Rail | Distance | ||
|---|---|---|---|
| Commuter Rail | Distance | ||
|
|
Drive: | 4 min | 1.5 mi |
|
|
Drive: | 12 min | 5.6 mi |
|
|
Drive: | 12 min | 6.1 mi |
|
|
Drive: | 12 min | 6.2 mi |
|
|
Drive: | 23 min | 11.5 mi |
| Airports | Distance | ||
|---|---|---|---|
| Airports | Distance | ||
|
Ronald Reagan Washington Ntl
|
Drive: | 34 min | 21.6 mi |
|
Washington Dulles International
|
Drive: | 55 min | 31.3 mi |
Time and distance from 642 Belmont Bay Dr.
| Shopping Centers | Distance | ||
|---|---|---|---|
| Shopping Centers | Distance | ||
| Drive: | 3 min | 1.5 mi | |
| Drive: | 4 min | 1.7 mi | |
| Drive: | 4 min | 1.7 mi |
| Parks and Recreation | Distance | ||
|---|---|---|---|
| Parks and Recreation | Distance | ||
|
Occoquan Bay National Wildlife Refuge
|
Drive: | 6 min | 1.7 mi |
|
Occoquan Regional Park
|
Drive: | 14 min | 5.5 mi |
|
Meadowood Recreation Area
|
Drive: | 13 min | 6.5 mi |
|
Pohick Bay Regional Park
|
Drive: | 14 min | 7.8 mi |
|
Mason Neck State Park
|
Drive: | 22 min | 11.2 mi |
| Hospitals | Distance | ||
|---|---|---|---|
| Hospitals | Distance | ||
| Drive: | 9 min | 4.3 mi | |
| Drive: | 17 min | 9.5 mi |
You May Also Like
Similar Rentals Nearby
-
-
-
-
-
-
-
-
-
-
1 / 45
What Are Walk Score®, Transit Score®, and Bike Score® Ratings?
Walk Score® measures the walkability of any address. Transit Score® measures access to public transit. Bike Score® measures the bikeability of any address.
What is a Sound Score Rating?
A Sound Score Rating aggregates noise caused by vehicle traffic, airplane traffic and local sources
