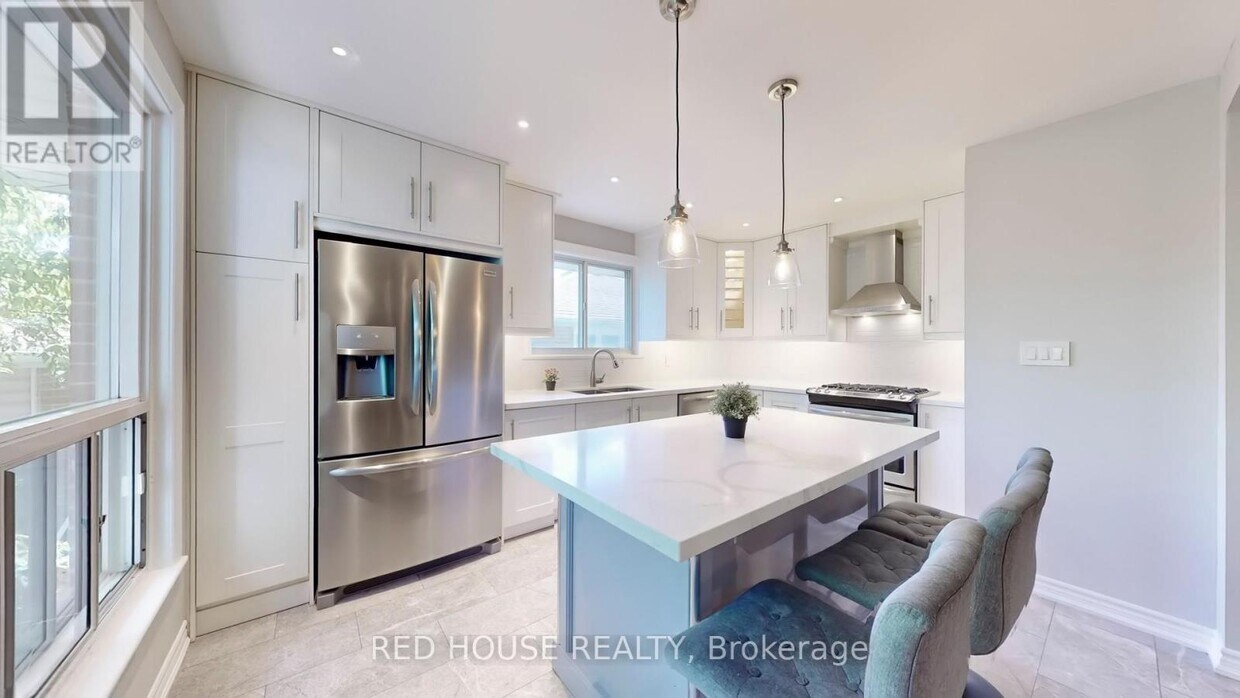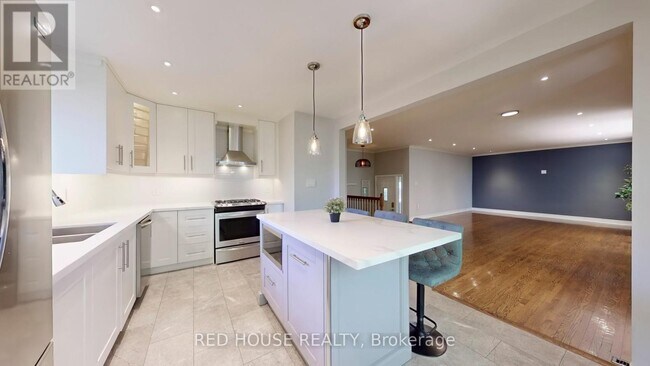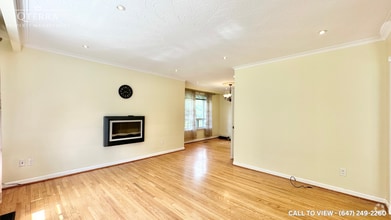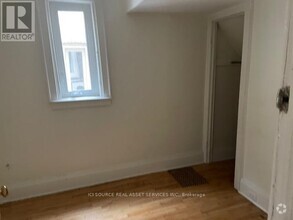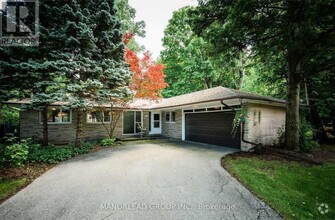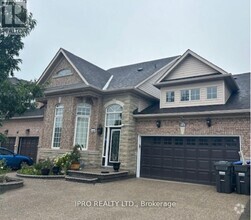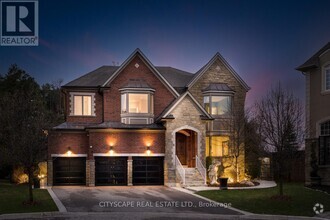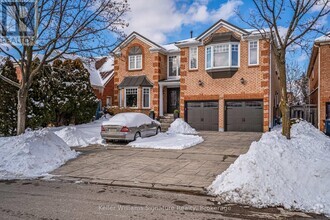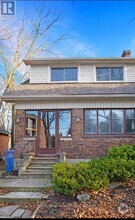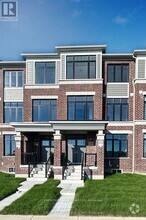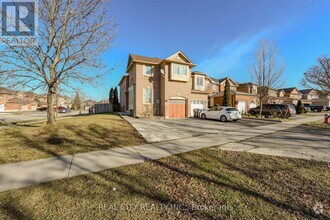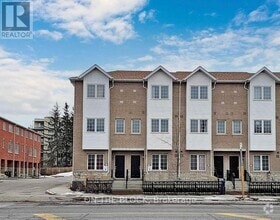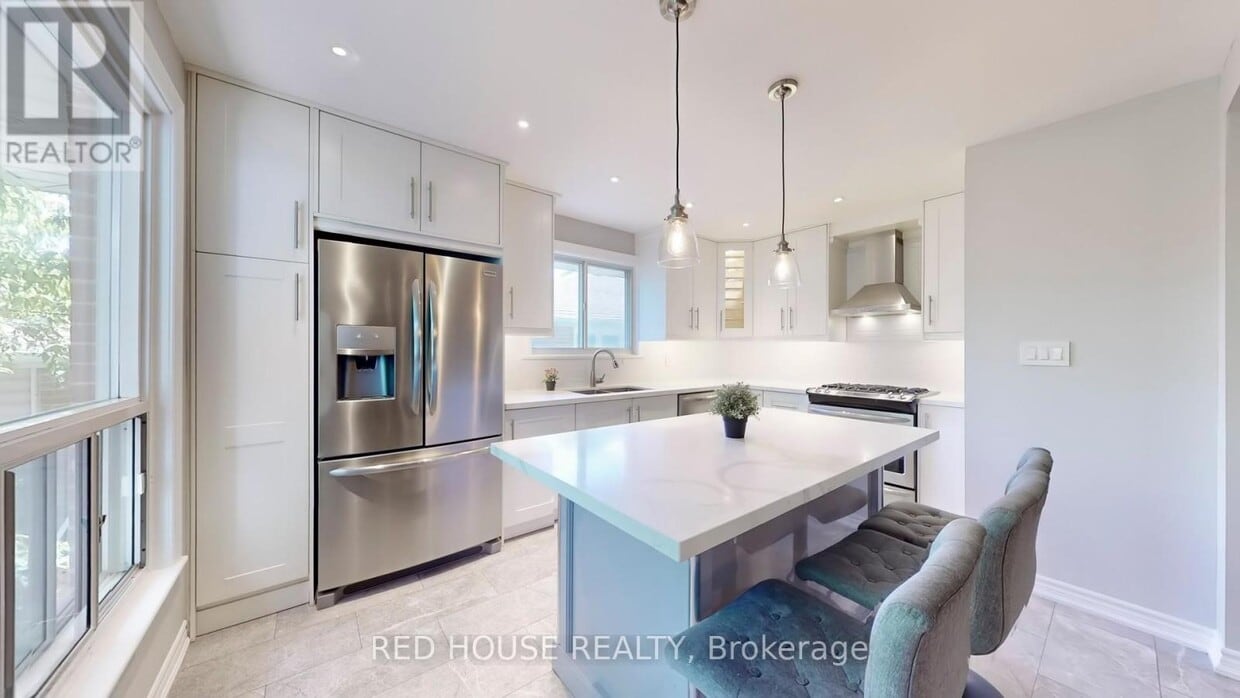64 Barkwin Dr
Toronto, ON M9V 2W3
-
Bedrooms
4
-
Bathrooms
2
-
Square Feet
--
-
Available
Available Jun 28
Highlight
- Hardwood Floors

About This Home
Discover this stunning 4-level side-split home at 64 Barkwin Ave in Thistletown Beaumonde Heights. The entire house is available for rent perfect for those who don't want basement tenants offering four spacious bedrooms and a beautiful,fully finished walk-out basement with private entry,ideal as a family-oriented in-law suite. The main floor features a bright,open-concept layout with hardwood floors in the living and dining areas,a stylish updated kitchen overlooking a lush ravine,two full bathrooms,and a charming sunroom that fills the home with natural light and provides a cozy retreat. Situated on a generous 50x111ft lot backing onto a tranquil,treed ravine with no rear neighbours,the property boasts a private backyard oasis complete with a perfect for outdoor gatherings. Parking is effortless with a carport and long driveway. Ideally located at the crossroads of Albion and Islington,this home is just minutes from TTC bus routes,the Islington subway,and major highways (401,400,427),ensuring convenient commuting. Its within a short walk to top-rated schools like Beaumonde Heights JMS and Thistletown Collegiate,and surrounded by green spaces including Beaumonde Heights Park,Albion Gardens,and the Rowntree Mills ravine trails. Enjoy a rich selection of nearby shops,groceries,and multicultural restaurants. Ideal for families seeking space,privacy,transit access,full-house occupancy,and a serene private backyard. (id:52069) ID#: 2040642
64 Barkwin Dr is a AA house located in Toronto, ON and the M9V 2W3 Postal Code. This listing has rentals from C$4200
House Features
Air Conditioning
Dishwasher
Hardwood Floors
Microwave
- Air Conditioning
- Dishwasher
- Microwave
- Refrigerator
- Hardwood Floors
- Carpet
- Tile Floors
Contact
- Listed by NATALINA LANZILLOTTA | Toronto Regional Real Estate Board
- Phone Number
- Website View Property Website
- Contact
-
Source

- Air Conditioning
- Dishwasher
- Microwave
- Refrigerator
- Hardwood Floors
- Carpet
- Tile Floors
Serving up equal portions of charm and sophistication, Toronto’s tree-filled neighbourhoods give way to quaint shops and restaurants in historic buildings, some of the tallest skyscrapers in Canada, and a dazzling waterfront lined with yacht clubs and sandy beaches.
During the summer, residents enjoy cycling the Waterfront Bike Trail or spending lazy afternoons at Balmy Beach Park. Commuting in the city is a breeze, even on the coldest days of winter, thanks to Toronto’s system of underground walkways known as the PATH. The path covers more than 30 kilometers and leads to shops, restaurants, six subway stations, and a variety of attractions.
You’ll have a wide selection of beautiful neighbourhoods to choose from as you look for your Toronto rental. If you want a busy neighbourhood filled with condos and corner cafes, Liberty Village might be the ideal location.
Learn more about living in Toronto| Colleges & Universities | Distance | ||
|---|---|---|---|
| Colleges & Universities | Distance | ||
| Drive: | 8 min | 4.9 km | |
| Drive: | 15 min | 9.3 km | |
| Drive: | 24 min | 19.2 km | |
| Drive: | 28 min | 20.8 km |
Transportation options available in Toronto include Finch West Station - Northbound Platform, located 8.4 kilometers from 64 Barkwin Dr. 64 Barkwin Dr is near Toronto Pearson International, located 17.4 kilometers or 25 minutes away, and Billy Bishop Toronto City, located 29.7 kilometers or 32 minutes away.
| Transit / Subway | Distance | ||
|---|---|---|---|
| Transit / Subway | Distance | ||
|
|
Drive: | 13 min | 8.4 km |
|
|
Drive: | 13 min | 8.5 km |
|
|
Drive: | 13 min | 8.5 km |
|
|
Drive: | 14 min | 9.0 km |
|
|
Drive: | 14 min | 9.0 km |
| Commuter Rail | Distance | ||
|---|---|---|---|
| Commuter Rail | Distance | ||
|
|
Drive: | 10 min | 5.8 km |
|
|
Drive: | 9 min | 6.3 km |
|
|
Drive: | 15 min | 10.3 km |
|
|
Drive: | 18 min | 11.2 km |
|
|
Drive: | 14 min | 11.8 km |
| Airports | Distance | ||
|---|---|---|---|
| Airports | Distance | ||
|
Toronto Pearson International
|
Drive: | 25 min | 17.4 km |
|
Billy Bishop Toronto City
|
Drive: | 32 min | 29.7 km |
Time and distance from 64 Barkwin Dr.
| Shopping Centers | Distance | ||
|---|---|---|---|
| Shopping Centers | Distance | ||
| Walk: | 8 min | 0.7 km | |
| Drive: | 4 min | 2.2 km | |
| Drive: | 4 min | 2.3 km |
| Military Bases | Distance | ||
|---|---|---|---|
| Military Bases | Distance | ||
| Drive: | 84 min | 89.8 km |
You May Also Like
Similar Rentals Nearby
What Are Walk Score®, Transit Score®, and Bike Score® Ratings?
Walk Score® measures the walkability of any address. Transit Score® measures access to public transit. Bike Score® measures the bikeability of any address.
What is a Sound Score Rating?
A Sound Score Rating aggregates noise caused by vehicle traffic, airplane traffic and local sources
