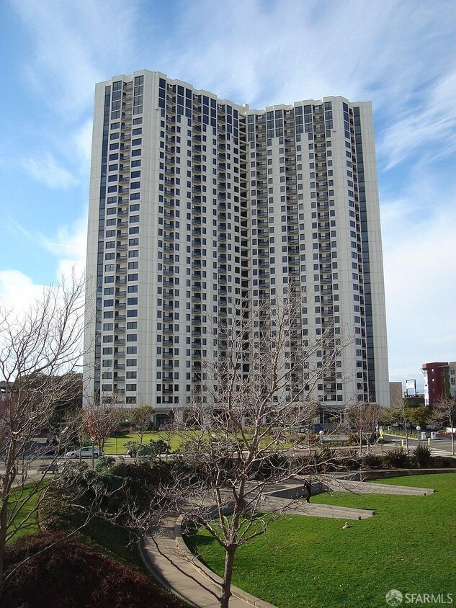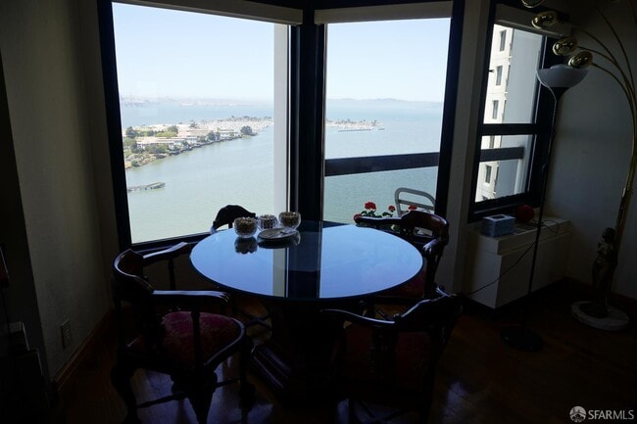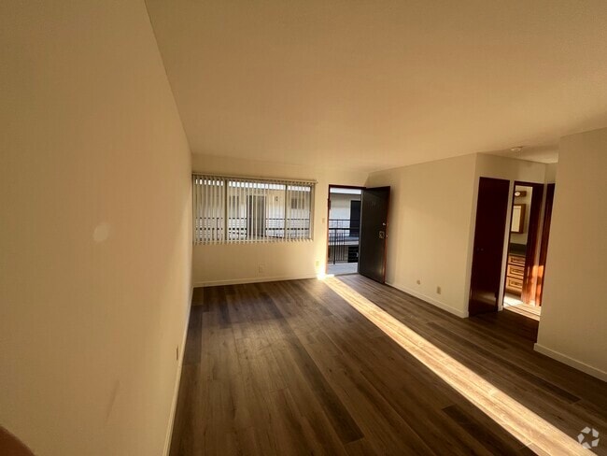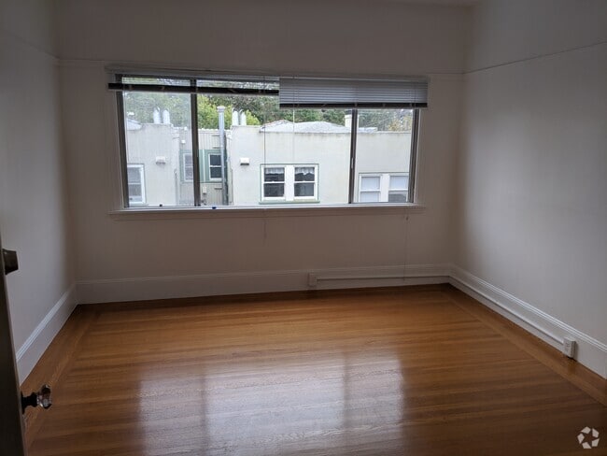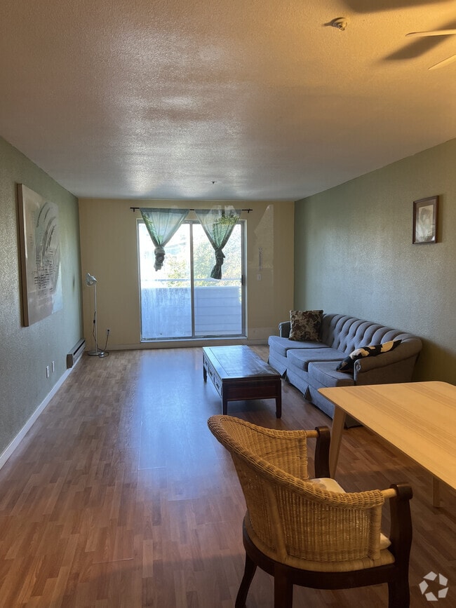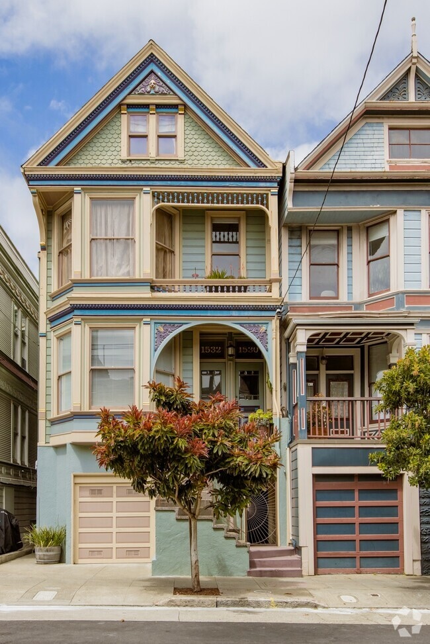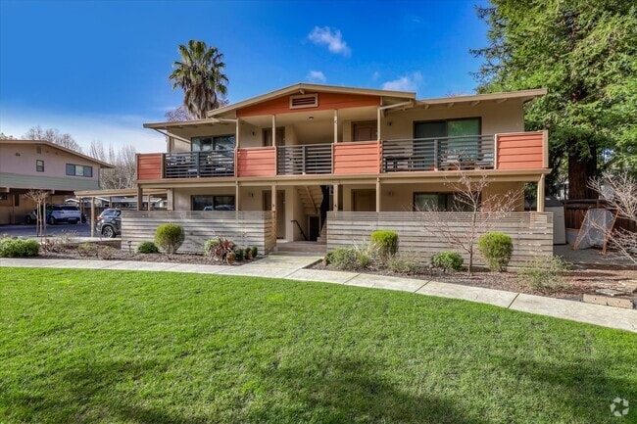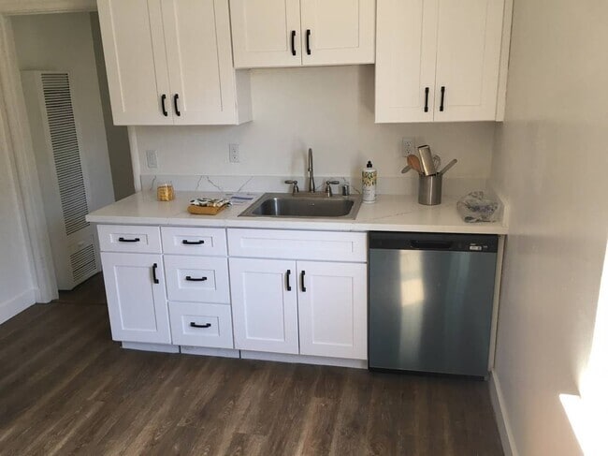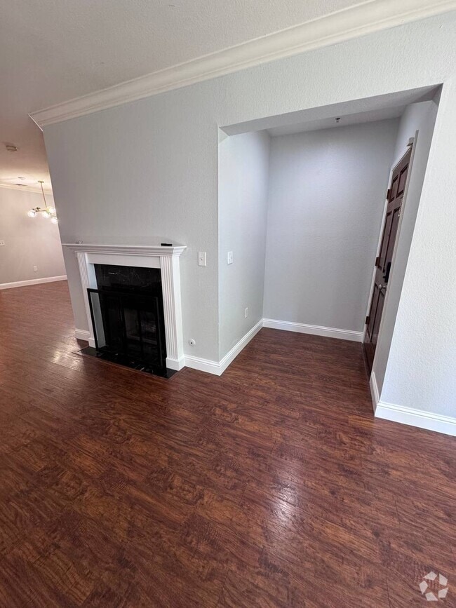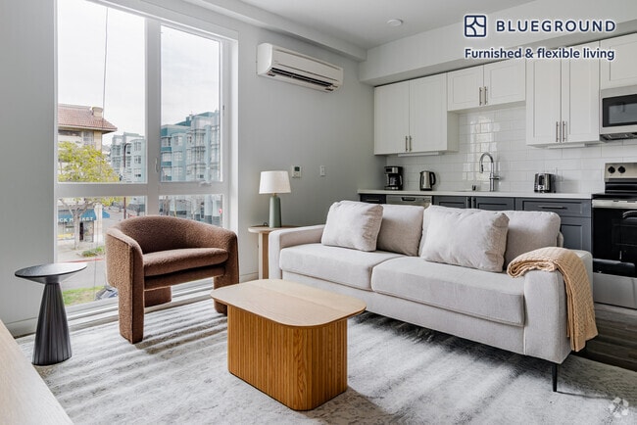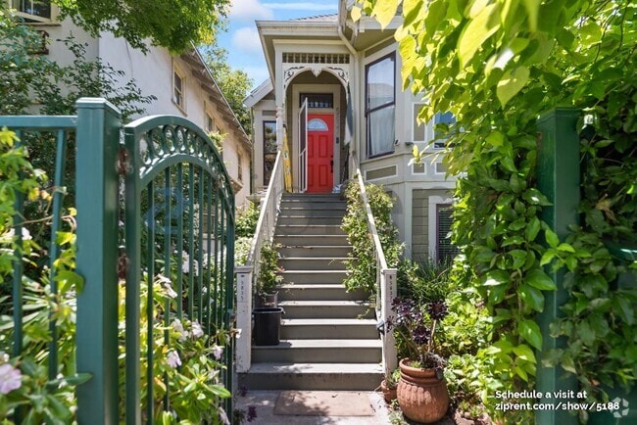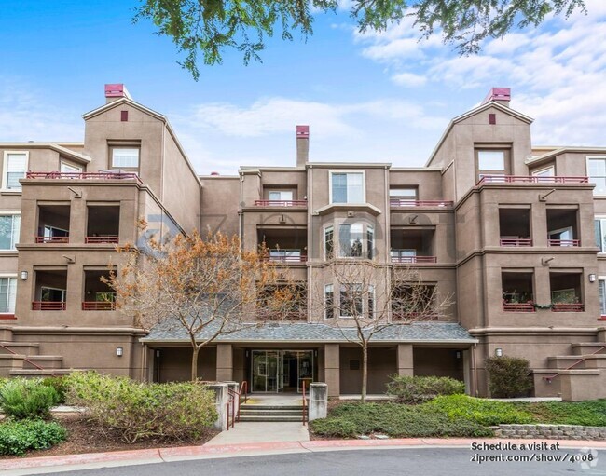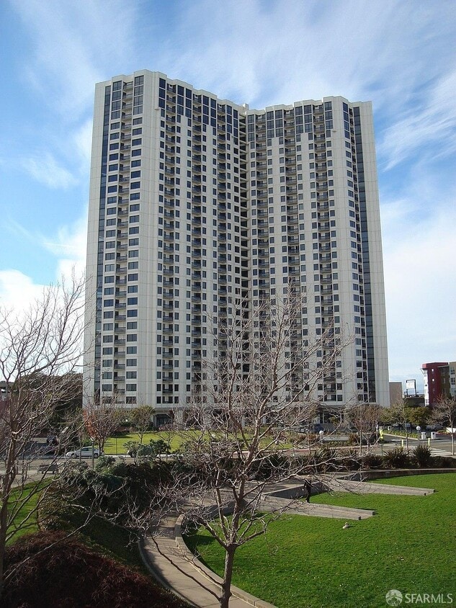6363 Christie Ave
Emeryville, CA 94608
-
Bedrooms
2
-
Bathrooms
2
-
Square Feet
1,369 sq ft
-
Available
Available Now
Highlights
- Views of San Francisco
- Fitness Center
- In Ground Pool
- Bay View
- Contemporary Architecture
- Wood Flooring

About This Home
Sophisticated, Luxury Premier High-Rise condominium, Pacific Park Plaza is an Emeryville landmark. Unit 2426,offers open floor plan, w/ breathtaking views of Golden Gate, Bay Bridge & Oakland Hills. Whether you are sipping coffee at sunrise or winding down with unforgetable sunset views, this unit wraps you in light and comfort with views from each room. This unit has been tastefully remodeled w/ upgraded kitchen, granite counter tops, new appliances, soft close cabinet doors, remodeled bathrooms. Residents enjoy resort like amenities such as a full gym, heated pool, hot tub, sauna, a lounge with views of the bay, tennis ct, EV charging center & most important 24 hr sec guards & newly remodeled lobby. Public Market, Trader's Joe, shopping, restaurants, movies at Bay Street Plaza Malls. Easy freeway access to SF, south bay & WC. Public transportation options to choose from including Amtrack, Casual Carpool, AC Transit & a free shuttle to BART. Don't miss it. This is a great community to be a part of.
6363 Christie Ave is a condo located in Alameda County and the 94608 ZIP Code.
Home Details
Home Type
Year Built
Bedrooms and Bathrooms
Flooring
Home Design
Home Security
Interior Spaces
Kitchen
Laundry
Listing and Financial Details
Lot Details
Parking
Pool
Utilities
Views
Community Details
Overview
Pet Policy
Recreation
Fees and Policies
The fees below are based on community-supplied data and may exclude additional fees and utilities.
- Parking
-
Surface Lot--
-
Garage--

Pacific Park Plaza
Pacific Park Plaza stands as a prominent landmark in Emeryville, offering residents a commanding presence in the East Bay skyline. Completed in 1984, this 29-story high-rise condominium, designed by Patri Merker Architects, houses 584 units. As one of the taller buildings in the area, Pacific Park Plaza provides impressive views of the surrounding landscape. The building's location puts residents at the center of Emeryville's vibrant urban scene, with easy access to shopping, dining, and entertainment options. Its distinctive height and modern design make it a recognizable feature of the Emeryville skyline, offering residents a unique living experience with panoramic vistas of the Bay Area.
Learn more about Pacific Park PlazaContact
- Listed by James A Caldwell | Compass
- Phone Number
- Website View Property Website
- Contact
-
Source
San Francisco Association of Realtors
- Air Conditioning
- Smoke Free
- Tub/Shower
- Sprinkler System
- Granite Countertops
- Oven
- Range
- Breakfast Nook
- Hardwood Floors
- Carpet
- Patio
Emeryville is a small community right in the heart of the Bay Area, part of greater Oakland’s north side and sitting right at the foot of the Bay Bridge into San Francisco. The art scene thrives here, with hundreds of painters, musicians, and filmmakers working around town. Pixar has its headquarters in the middle of the city and serves as the Emeryville’s largest employer, so there’s a good chance of rubbing elbows with some extremely creative neighbors once you move to a rental in Emeryville.
The waterfront Bay Street Emeryville offers upscale shopping in a uniquely “main street” environment, while the Public Market offers a boutique dining experience with nearly a dozen specialty cafes under one roof.
Learn more about living in Emeryville| Colleges & Universities | Distance | ||
|---|---|---|---|
| Colleges & Universities | Distance | ||
| Drive: | 9 min | 3.3 mi | |
| Drive: | 6 min | 3.5 mi | |
| Drive: | 8 min | 4.2 mi | |
| Drive: | 13 min | 5.4 mi |
Transportation options available in Emeryville include Ashby Station, located 2.1 miles from 6363 Christie Ave. 6363 Christie Ave is near Metro Oakland International, located 13.9 miles or 20 minutes away, and San Francisco International, located 21.5 miles or 33 minutes away.
| Transit / Subway | Distance | ||
|---|---|---|---|
| Transit / Subway | Distance | ||
|
|
Drive: | 6 min | 2.1 mi |
|
|
Drive: | 8 min | 3.7 mi |
|
|
Drive: | 8 min | 3.9 mi |
|
|
Drive: | 7 min | 4.2 mi |
|
|
Drive: | 9 min | 5.6 mi |
| Commuter Rail | Distance | ||
|---|---|---|---|
| Commuter Rail | Distance | ||
|
|
Walk: | 6 min | 0.3 mi |
|
|
Drive: | 5 min | 3.0 mi |
|
|
Drive: | 9 min | 5.5 mi |
| Drive: | 14 min | 9.1 mi | |
| Drive: | 14 min | 9.1 mi |
| Airports | Distance | ||
|---|---|---|---|
| Airports | Distance | ||
|
Metro Oakland International
|
Drive: | 20 min | 13.9 mi |
|
San Francisco International
|
Drive: | 33 min | 21.5 mi |
Time and distance from 6363 Christie Ave.
| Shopping Centers | Distance | ||
|---|---|---|---|
| Shopping Centers | Distance | ||
| Walk: | 2 min | 0.2 mi | |
| Walk: | 8 min | 0.4 mi | |
| Walk: | 14 min | 0.7 mi |
| Parks and Recreation | Distance | ||
|---|---|---|---|
| Parks and Recreation | Distance | ||
|
San Francisco Bay Trail (at Emeryville)
|
Walk: | 20 min | 1.1 mi |
|
Strawberry Creek Park
|
Drive: | 7 min | 2.5 mi |
|
McLaughlin Eastshore State Park
|
Drive: | 5 min | 2.6 mi |
|
Shorebird Nature Center
|
Drive: | 7 min | 3.0 mi |
|
Shorebird Park
|
Drive: | 7 min | 3.3 mi |
| Hospitals | Distance | ||
|---|---|---|---|
| Hospitals | Distance | ||
| Drive: | 6 min | 2.3 mi | |
| Drive: | 8 min | 2.8 mi | |
| Drive: | 5 min | 3.4 mi |
| Military Bases | Distance | ||
|---|---|---|---|
| Military Bases | Distance | ||
| Drive: | 11 min | 4.5 mi | |
| Drive: | 16 min | 8.3 mi |
You May Also Like
Similar Rentals Nearby
What Are Walk Score®, Transit Score®, and Bike Score® Ratings?
Walk Score® measures the walkability of any address. Transit Score® measures access to public transit. Bike Score® measures the bikeability of any address.
What is a Sound Score Rating?
A Sound Score Rating aggregates noise caused by vehicle traffic, airplane traffic and local sources
