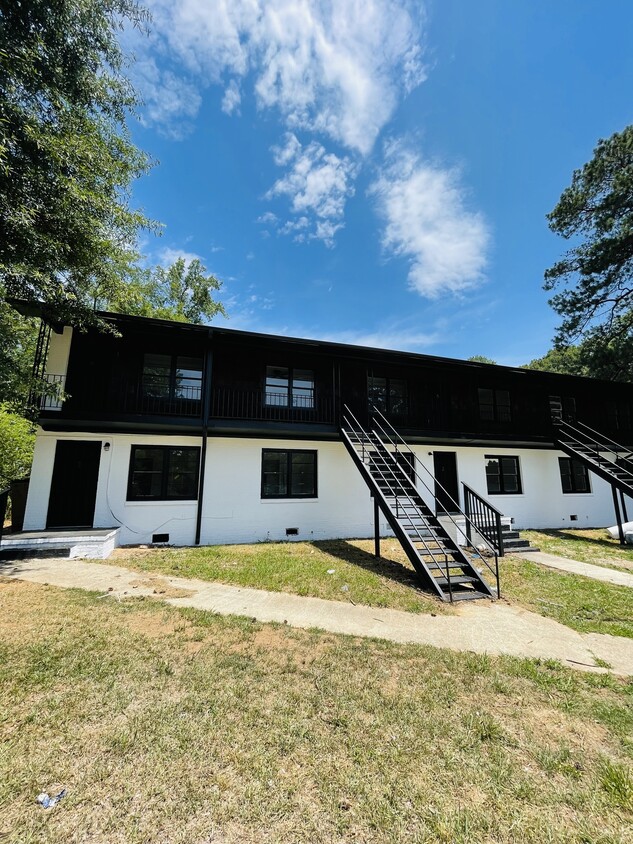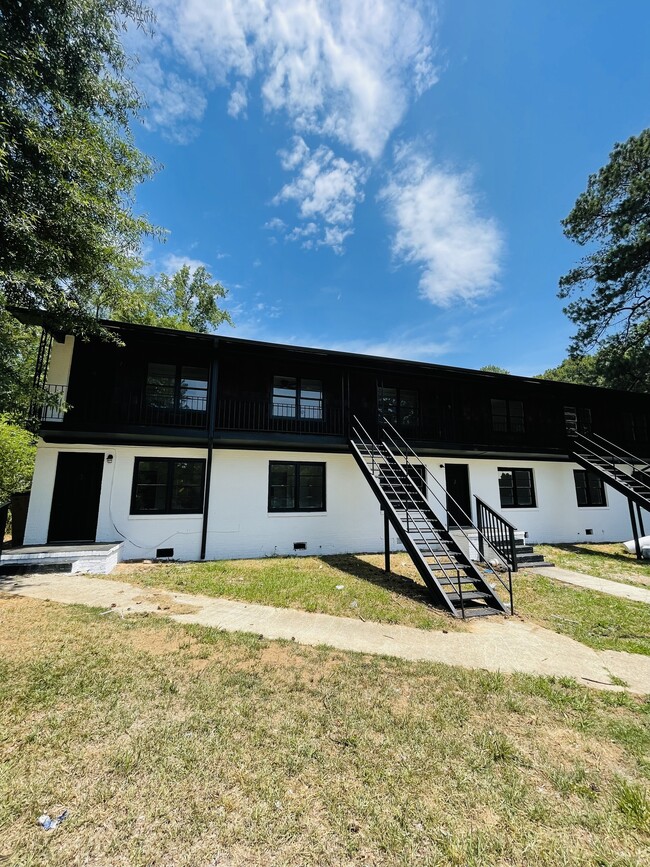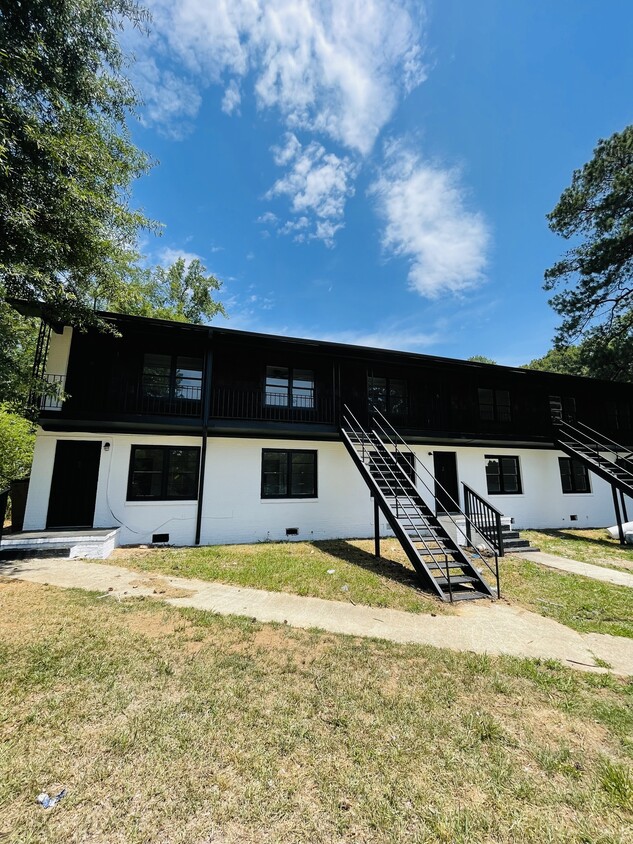629 Whitmire Hwy
Joanna, SC 29351
-
Bedrooms
2
-
Bathrooms
1
-
Square Feet
700 sq ft
Highlight
- Smoke Free

3 Available Units
About 629 Whitmire Hwy Joanna, SC 29351
This is a 2 bedroom, 1 bath apartment, approximately 700 sq. ft., located around 10 minutes from Presbyterian College and the heart of downtown Clinton, SC . Conveniently located, with quick access to local dining, shopping, parks and highways. Features: - new vinyl plank flooring - new energy efficient appliances (Black range and refrigerator) - upgraded lighting and hardware - water & trash pickup included 12-month lease for $800/month or 6-month lease for $900/month for upstairs units. $815/month or $915/month for downstairs units. A security deposit equal to first month's rent is required. Pets allowed, but require an additional $15/month and a one time $125 pet fee per pet.
629 Whitmire Hwy is an apartment community located in Laurens County and the 29351 ZIP Code.
Apartment Features
Air Conditioning
Refrigerator
Smoke Free
Range
- Air Conditioning
- Smoke Free
- Range
- Refrigerator
- Trash Pickup - Curbside
Fees and Policies
The fees below are based on community-supplied data and may exclude additional fees and utilities.
- Parking
-
Surface Lot--
Details
Utilities Included
-
Water
-
Trash Removal
Property Information
-
6 units
Contact
| Colleges & Universities | Distance | ||
|---|---|---|---|
| Colleges & Universities | Distance | ||
| Drive: | 10 min | 6.1 mi | |
| Drive: | 42 min | 31.5 mi | |
| Drive: | 44 min | 33.0 mi |
- Air Conditioning
- Smoke Free
- Range
- Refrigerator
- Trash Pickup - Curbside
629 Whitmire Hwy Photos
What Are Walk Score®, Transit Score®, and Bike Score® Ratings?
Walk Score® measures the walkability of any address. Transit Score® measures access to public transit. Bike Score® measures the bikeability of any address.
What is a Sound Score Rating?
A Sound Score Rating aggregates noise caused by vehicle traffic, airplane traffic and local sources





