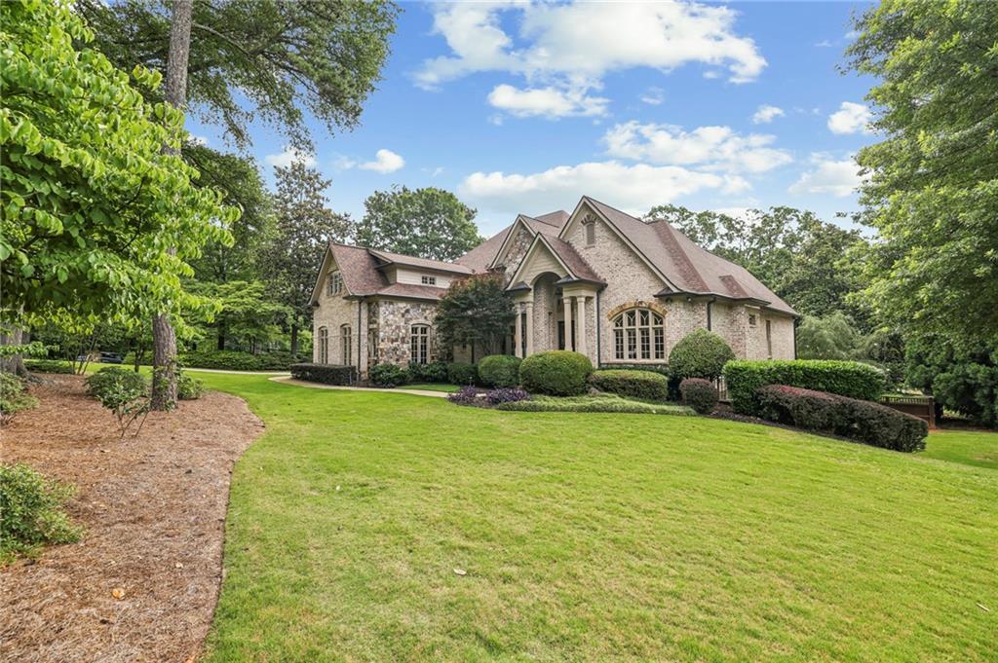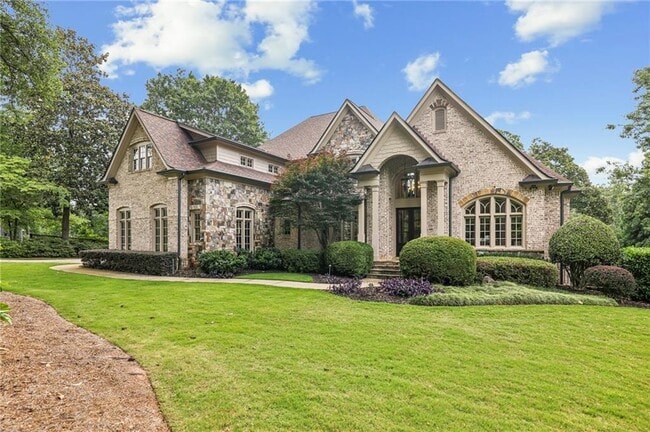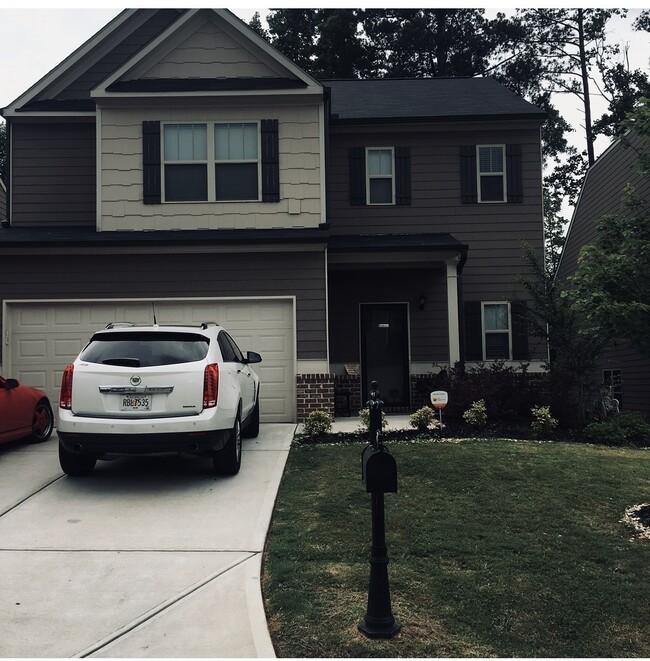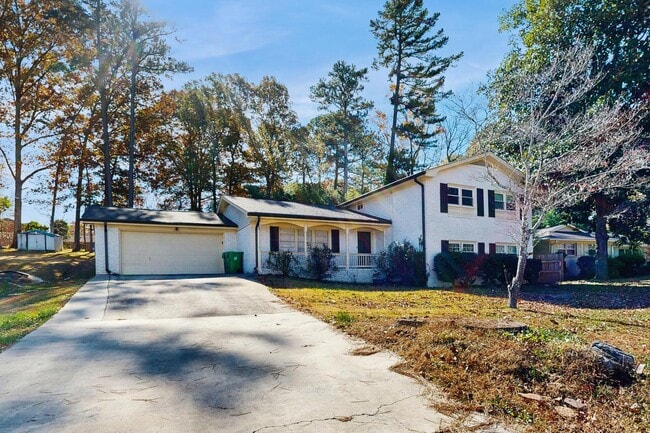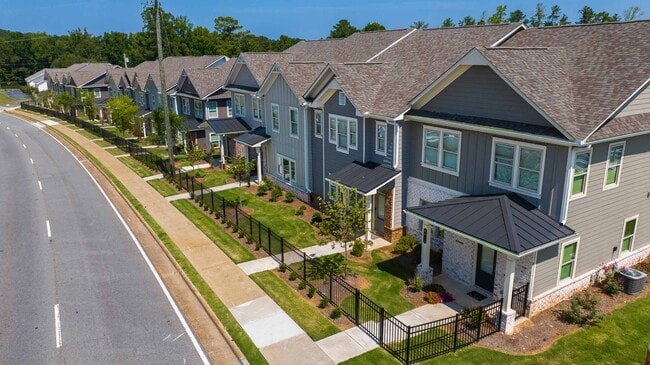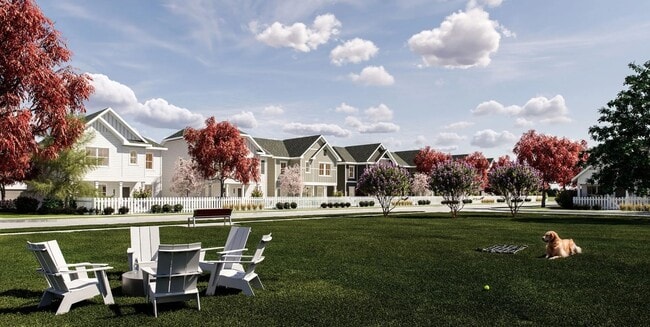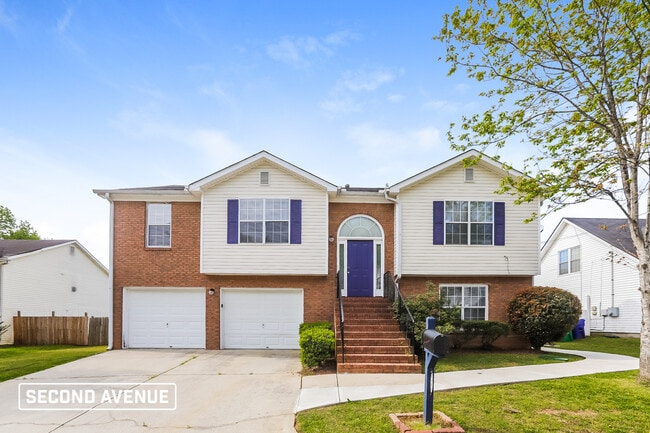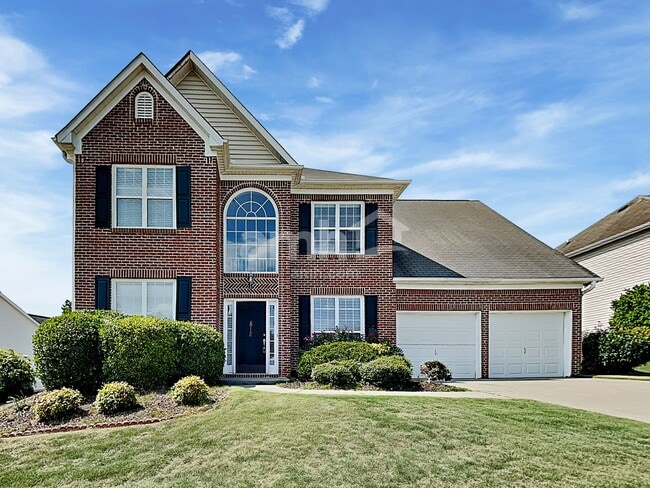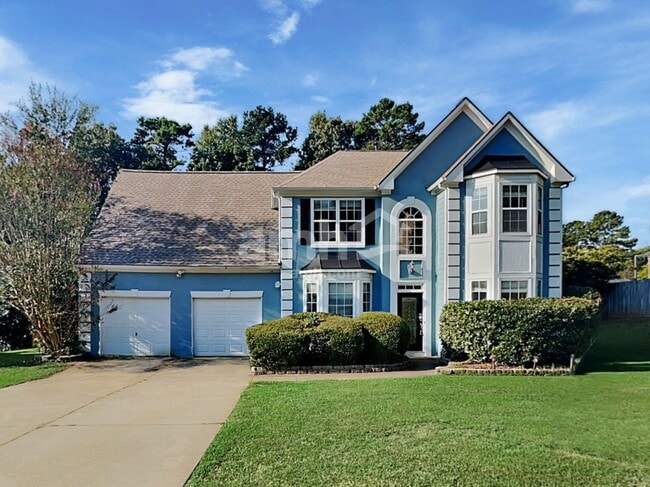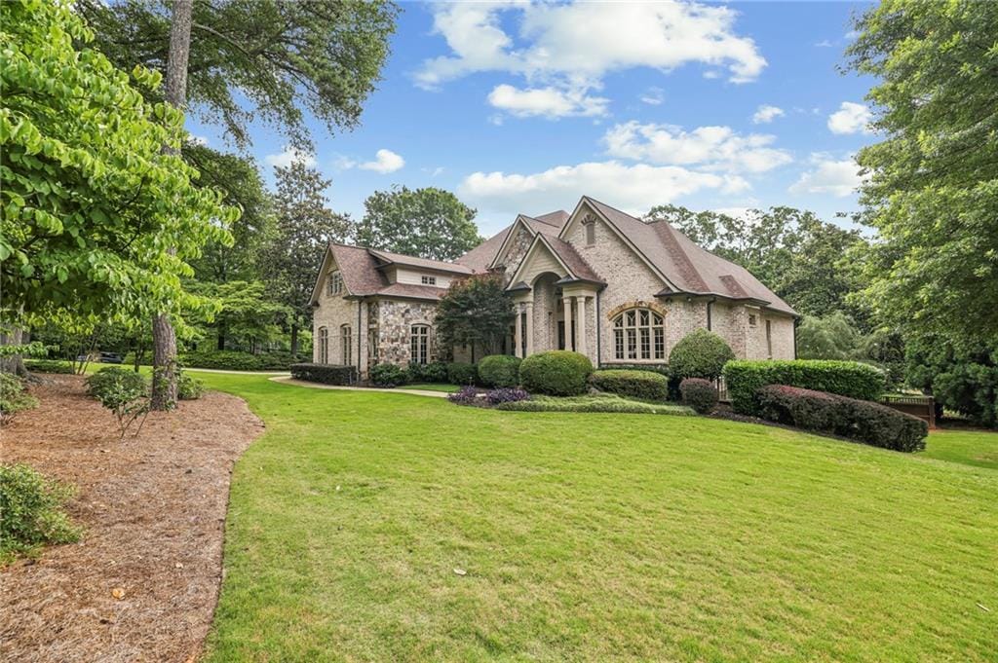6285 Aberdeen Dr NE
Sandy Springs, GA 30328
-
Bedrooms
7
-
Bathrooms
8.5
-
Square Feet
6,439 sq ft
-
Available
Available Now
Highlights
- Second Kitchen
- Media Room
- Separate his and hers bathrooms
- Dining Room Seats More Than Twelve
- Fireplace in Primary Bedroom
- Deck

About This Home
Lovely Aberdeen Forest filled with unique architecture at every turn. Gracious and classic all brick home. Stylish 2 story foyer,formal living room with floor to ceiling windows providing abundant natural light,renovated kitchen with huge kitchen island,tons of surrounding counter space,high end appliances and breakfast room. The kitchen opens to the family room and covered outdoor living space with fireplace. Formal dining room towards the front of the home along with a guest suite and full bath. Primary bedroom on the main level with true sitting area and access to the back deck. Primary bathroom with his and hers closets,dual vanities,soaking tub,and separate dual vanities. 2nd level is another home on its own with living room or den space,4 generous bedrooms,and 4 bathrooms featuring walk in closets throughout. Lower level apartment provides many options for long term family visits,au pair,or the perfect teenage suite.Billards room with arched brick accents,fully operational kitchen,gym area,and media room with seating. Walk out covered patio is accessible from this level. 3 car garage and fabulous close in Sandy Springs location.
6285 Aberdeen Dr NE is a house located in Fulton County and the 30328 ZIP Code. This area is served by the Fulton County attendance zone.
Home Details
Home Type
Year Built
Bedrooms and Bathrooms
Finished Basement
Flooring
Home Design
Home Security
Interior Spaces
Kitchen
Laundry
Listing and Financial Details
Lot Details
Outdoor Features
Parking
Schools
Utilities
Community Details
Overview
Contact
- Listed by GABRIELA GRAY | Beacham and Company
- Phone Number
- Contact
-
Source
 First Multiple Listing Service, Inc.
First Multiple Listing Service, Inc.
- Dishwasher
- Disposal
- Microwave
- Oven
- Range
- Refrigerator
Sandy Springs combines metropolitan accessibility with natural surroundings just north of Atlanta. The Chattahoochee River National Recreation Area provides extensive hiking trails and water activities, while City Springs serves as the community's downtown destination with the Sandy Springs Performing Arts Center at its heart. Housing options include high-rise apartments in Perimeter Center and traditional homes throughout established neighborhoods like Riverside and North Springs. Current rental rates average $1,475 for one-bedroom apartments to $2,229 for three-bedroom units, with prices showing a slight decrease over the past year.
Heritage Green preserves the natural spring that gave the city its name in 1842. Today, Sandy Springs stands as a significant business hub, home to corporate headquarters including UPS and Mercedes-Benz USA.
Learn more about living in Sandy Springs| Colleges & Universities | Distance | ||
|---|---|---|---|
| Colleges & Universities | Distance | ||
| Drive: | 5 min | 1.6 mi | |
| Drive: | 5 min | 2.2 mi | |
| Drive: | 13 min | 5.4 mi | |
| Drive: | 14 min | 6.2 mi |
 The GreatSchools Rating helps parents compare schools within a state based on a variety of school quality indicators and provides a helpful picture of how effectively each school serves all of its students. Ratings are on a scale of 1 (below average) to 10 (above average) and can include test scores, college readiness, academic progress, advanced courses, equity, discipline and attendance data. We also advise parents to visit schools, consider other information on school performance and programs, and consider family needs as part of the school selection process.
The GreatSchools Rating helps parents compare schools within a state based on a variety of school quality indicators and provides a helpful picture of how effectively each school serves all of its students. Ratings are on a scale of 1 (below average) to 10 (above average) and can include test scores, college readiness, academic progress, advanced courses, equity, discipline and attendance data. We also advise parents to visit schools, consider other information on school performance and programs, and consider family needs as part of the school selection process.
View GreatSchools Rating Methodology
Data provided by GreatSchools.org © 2026. All rights reserved.
Transportation options available in Sandy Springs include Sandy Springs Station, located 2.0 miles from 6285 Aberdeen Dr NE. 6285 Aberdeen Dr NE is near Hartsfield - Jackson Atlanta International, located 23.5 miles or 36 minutes away.
| Transit / Subway | Distance | ||
|---|---|---|---|
| Transit / Subway | Distance | ||
|
|
Drive: | 5 min | 2.0 mi |
|
|
Drive: | 5 min | 2.1 mi |
|
|
Drive: | 7 min | 2.4 mi |
|
|
Drive: | 8 min | 3.0 mi |
|
|
Drive: | 13 min | 6.0 mi |
| Commuter Rail | Distance | ||
|---|---|---|---|
| Commuter Rail | Distance | ||
|
|
Drive: | 17 min | 10.0 mi |
| Airports | Distance | ||
|---|---|---|---|
| Airports | Distance | ||
|
Hartsfield - Jackson Atlanta International
|
Drive: | 36 min | 23.5 mi |
Time and distance from 6285 Aberdeen Dr NE.
| Shopping Centers | Distance | ||
|---|---|---|---|
| Shopping Centers | Distance | ||
| Drive: | 4 min | 1.3 mi | |
| Drive: | 3 min | 1.3 mi | |
| Drive: | 5 min | 1.7 mi |
| Parks and Recreation | Distance | ||
|---|---|---|---|
| Parks and Recreation | Distance | ||
|
Sandy Springs Historic Site
|
Drive: | 4 min | 1.7 mi |
|
Dunwoody Nature Center
|
Drive: | 11 min | 4.3 mi |
|
Big Trees Forest Preserve
|
Drive: | 10 min | 4.8 mi |
|
Blue Heron Nature Preserve
|
Drive: | 13 min | 5.3 mi |
|
Chastain Park
|
Drive: | 16 min | 5.7 mi |
| Hospitals | Distance | ||
|---|---|---|---|
| Hospitals | Distance | ||
| Drive: | 5 min | 2.2 mi | |
| Drive: | 5 min | 2.2 mi | |
| Drive: | 6 min | 2.4 mi |
| Military Bases | Distance | ||
|---|---|---|---|
| Military Bases | Distance | ||
| Drive: | 25 min | 13.8 mi | |
| Drive: | 30 min | 18.4 mi |
You May Also Like
Similar Rentals Nearby
What Are Walk Score®, Transit Score®, and Bike Score® Ratings?
Walk Score® measures the walkability of any address. Transit Score® measures access to public transit. Bike Score® measures the bikeability of any address.
What is a Sound Score Rating?
A Sound Score Rating aggregates noise caused by vehicle traffic, airplane traffic and local sources
