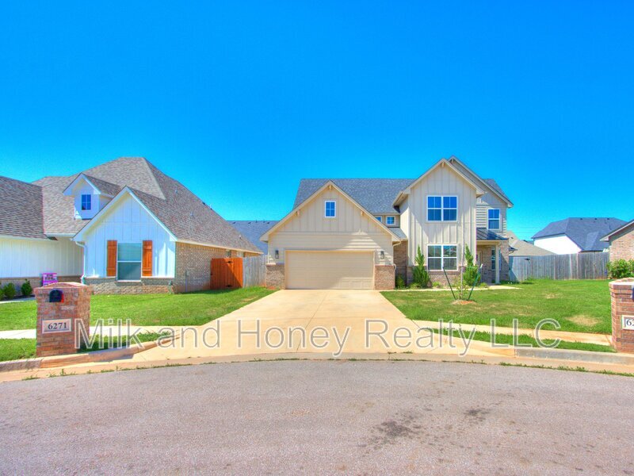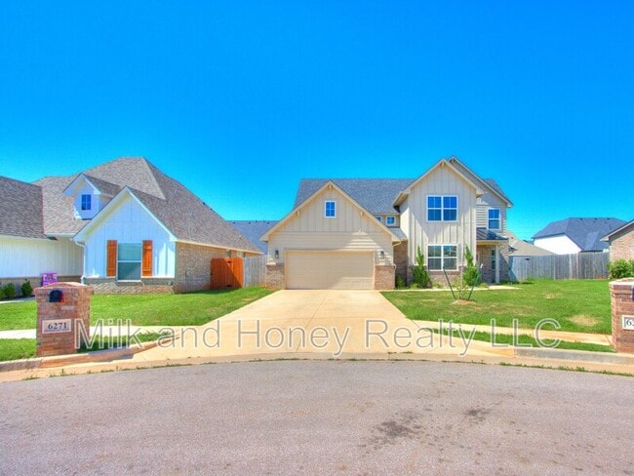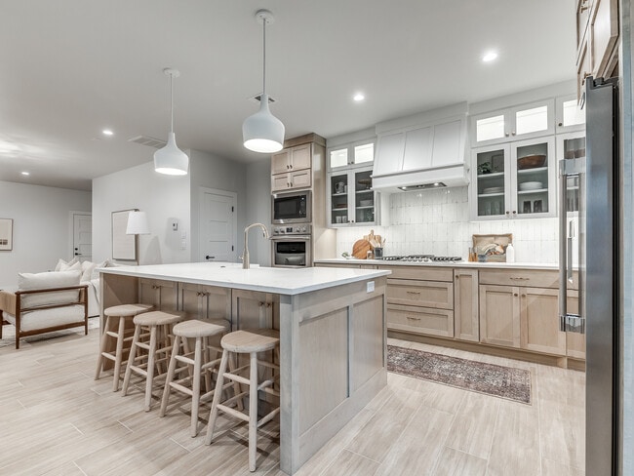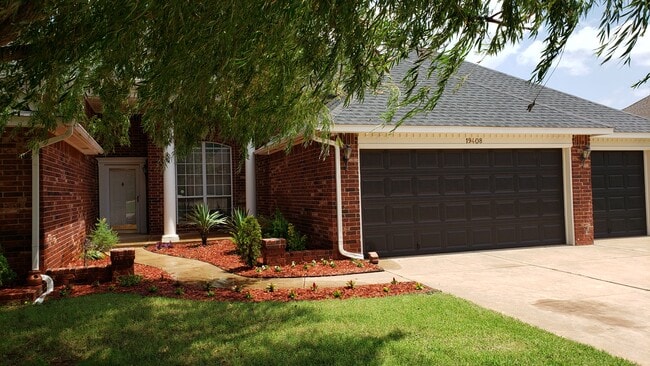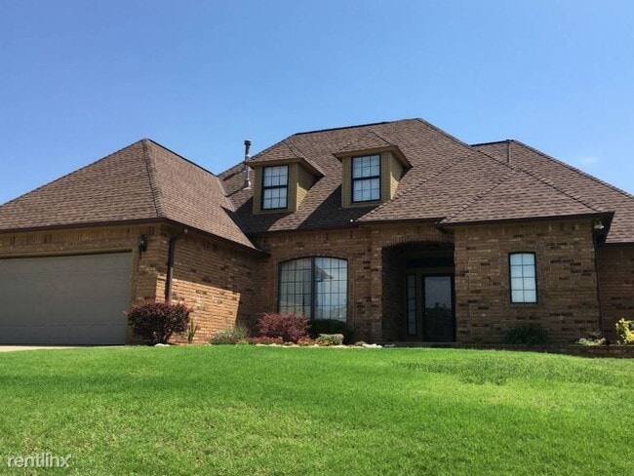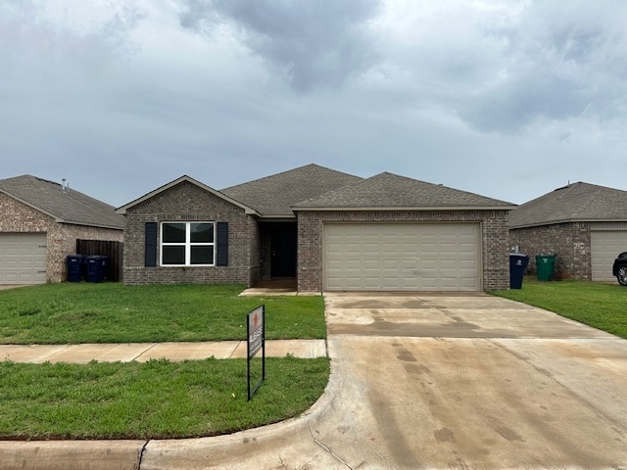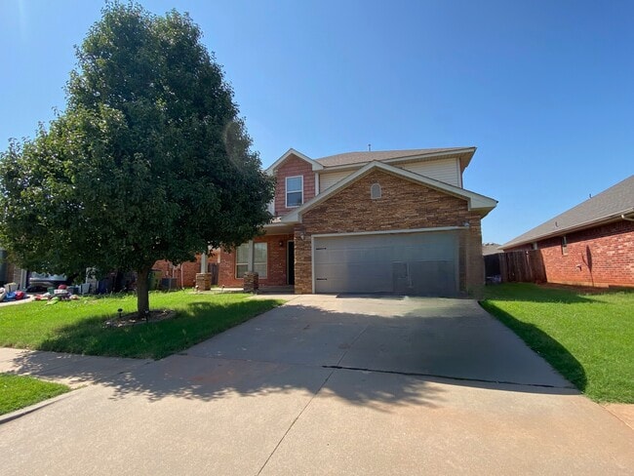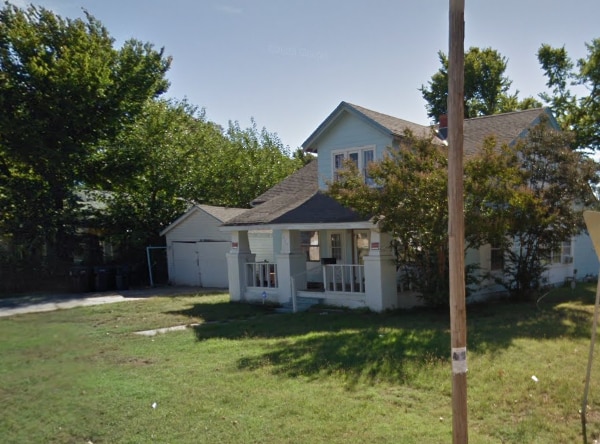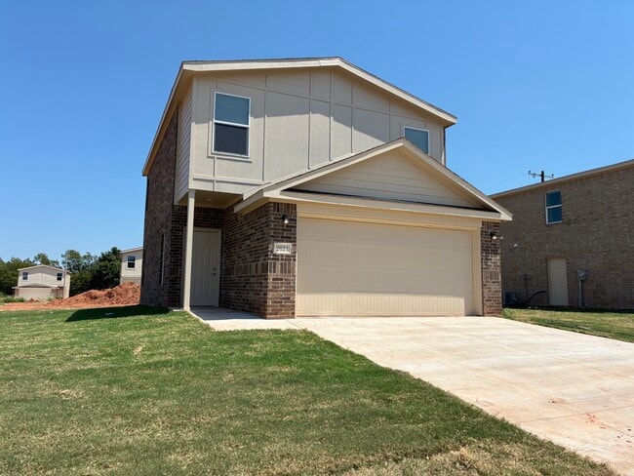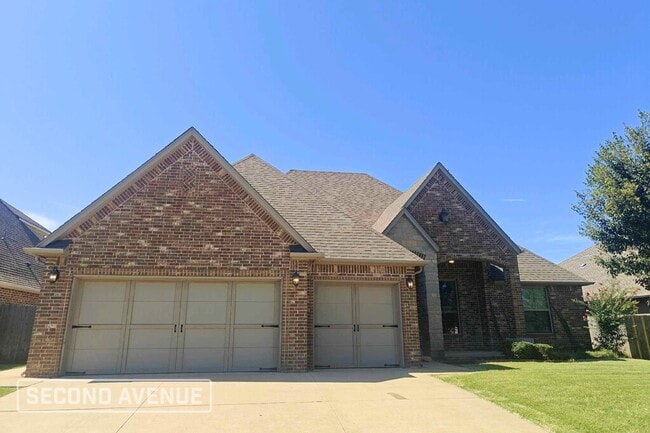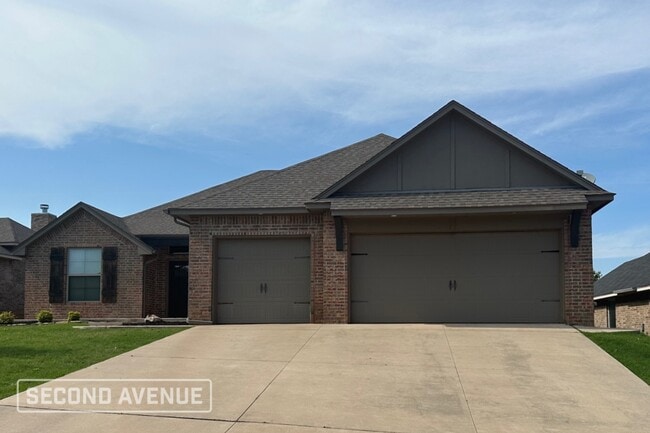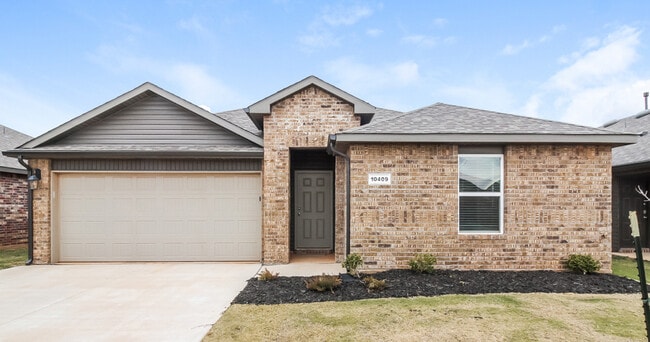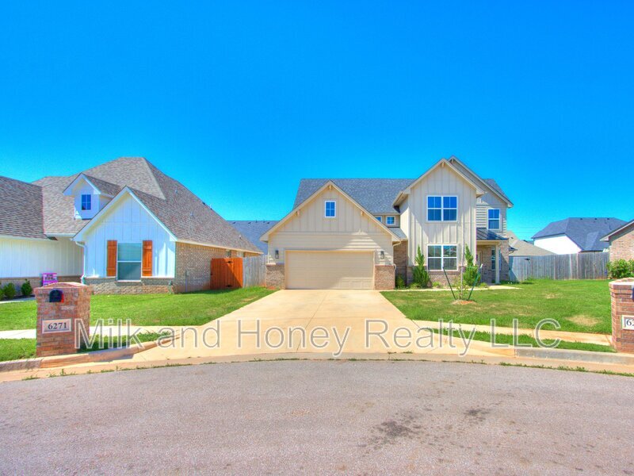6271 NW 178th Cir
Edmond, OK 73012
-
Bedrooms
4
-
Bathrooms
2
-
Square Feet
2,218 sq ft
-
Available
Available Now

About This Home
Welcome Home to the Monroe Floor Plan — thoughtfully designed to offer versatile living spaces for families of all sizes. From the moment you step inside, you're greeted by elegant wood-look tile flooring that guides you through a spacious entryway into an inviting open-concept living and dining area. Just off this space, the beautifully appointed kitchen features 3 cm quartz countertops, an oversized undermount stainless steel sink, wall oven with built-in microwave, and a large island perfect for meal prep and entertaining. Double doors off the dining area lead to a covered patio, ideal for relaxing or hosting guests. The luxurious owner's suite is a true retreat, showcasing a generous bedroom with tray ceiling and a spa-inspired bathroom complete with a large garden tub, expansive walk-in shower, and direct access to the oversized walk-in closet. Conveniently located off the two-car garage, a well-designed mudroom connects to a walk-in pantry and flows into the kitchen. Nearby, the spacious utility room links directly to the owner's closet, streamlining your daily routines. This home also includes modern conveniences such as a Wi-Fi-enabled irrigation system and a pre-wired security system—bringing you peace of mind and added comfort. Welcome Home, the Monroe House plan provides numerous living spaces for families of all sizes. Lovely "wood look" tile floors lead one from a welcoming entrance to a gorgeous living room with a dining area, all just off the kitchen with a beautiful island, and covered patio off the dining area through gorgeous double doors. Every home chef is looking for with 3 cm quartz counters, oversized, undermount stainless sink, a wall oven with a microwave above and a large kitchen island. The owner's suite consists of a huge bedroom with tray ceiling and a spa-like bathroom retreat consisting of a huge garden tub and super-sized walk-in shower. The entrance from the two-car garage leads one down to the mudroom and pantry all connected to your new kitchen on one side and then to a great utility room connected to your new owner's closet. This lovely home also comes with a wifi ready irrigation system, a wired security system for your peace of mind.
6271 NW 178th Cir is a house located in Oklahoma County and the 73012 ZIP Code. This area is served by the Deer Creek attendance zone.
Fees and Policies
The fees below are based on community-supplied data and may exclude additional fees and utilities.
- Dogs Allowed
-
Fees not specified
- Cats Allowed
-
Fees not specified
Contact
- Phone Number
- Contact
Northwest Oklahoma City is a diverse area filled with multicultural neighborhoods, restaurants, and shopping centers. Located 18 miles outside the city center, the area is a quiet reprieve from the expanse of OKC. Northwest Oklahoma blends the appeal of the suburbs with the peace of the rural expanse outside the city limits, providing residents with the best of both worlds. Great cultural attractions can be accessed with a short 10-mile trip into Downtown Oklahoma City, while the area remains a peaceful residential enclave for apartment renters and homeowners alike.
Learn more about living in Northwest Oklahoma City| Colleges & Universities | Distance | ||
|---|---|---|---|
| Colleges & Universities | Distance | ||
| Drive: | 21 min | 9.2 mi | |
| Drive: | 21 min | 11.0 mi | |
| Drive: | 22 min | 13.9 mi | |
| Drive: | 23 min | 16.0 mi |
 The GreatSchools Rating helps parents compare schools within a state based on a variety of school quality indicators and provides a helpful picture of how effectively each school serves all of its students. Ratings are on a scale of 1 (below average) to 10 (above average) and can include test scores, college readiness, academic progress, advanced courses, equity, discipline and attendance data. We also advise parents to visit schools, consider other information on school performance and programs, and consider family needs as part of the school selection process.
The GreatSchools Rating helps parents compare schools within a state based on a variety of school quality indicators and provides a helpful picture of how effectively each school serves all of its students. Ratings are on a scale of 1 (below average) to 10 (above average) and can include test scores, college readiness, academic progress, advanced courses, equity, discipline and attendance data. We also advise parents to visit schools, consider other information on school performance and programs, and consider family needs as part of the school selection process.
View GreatSchools Rating Methodology
Data provided by GreatSchools.org © 2025. All rights reserved.
You May Also Like
Similar Rentals Nearby
What Are Walk Score®, Transit Score®, and Bike Score® Ratings?
Walk Score® measures the walkability of any address. Transit Score® measures access to public transit. Bike Score® measures the bikeability of any address.
What is a Sound Score Rating?
A Sound Score Rating aggregates noise caused by vehicle traffic, airplane traffic and local sources
