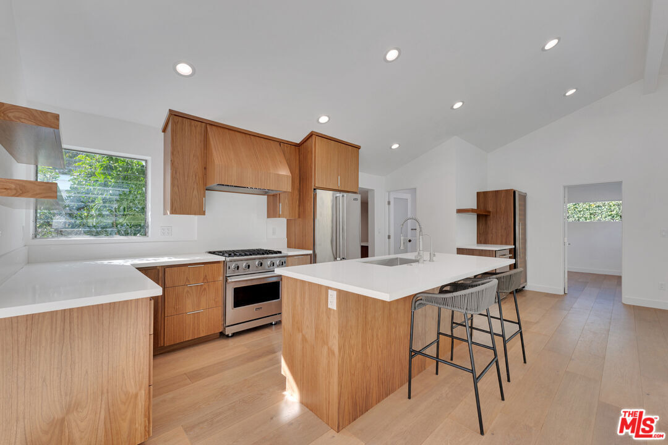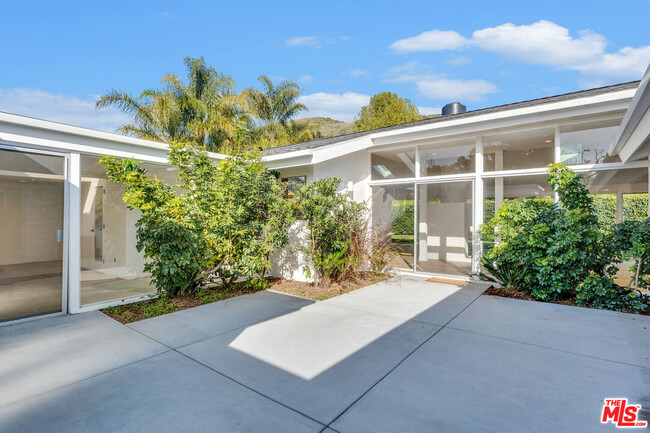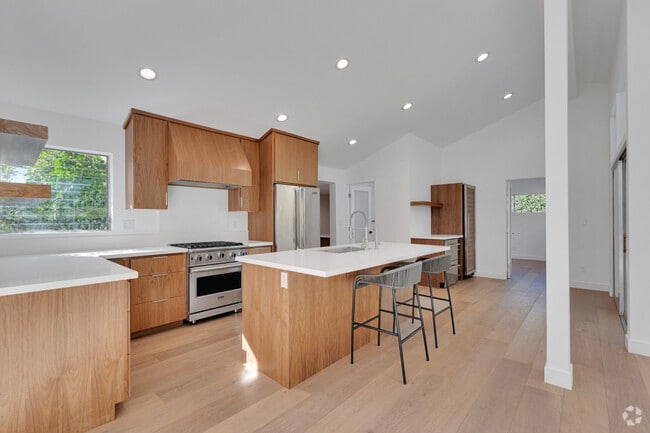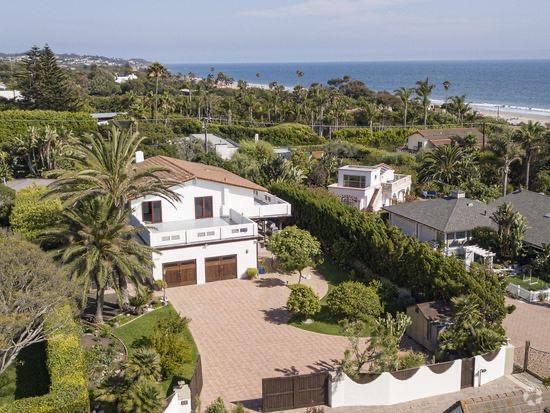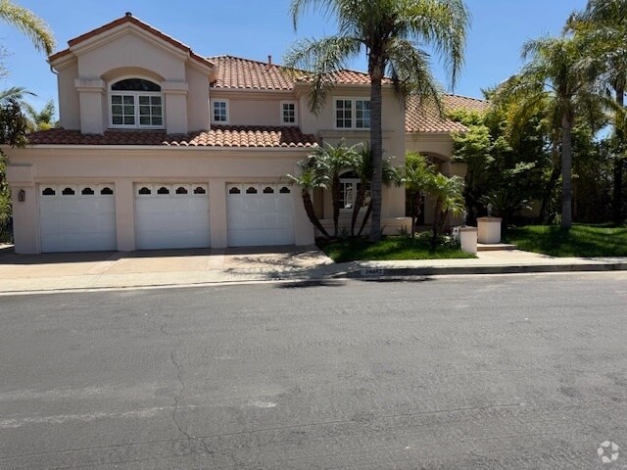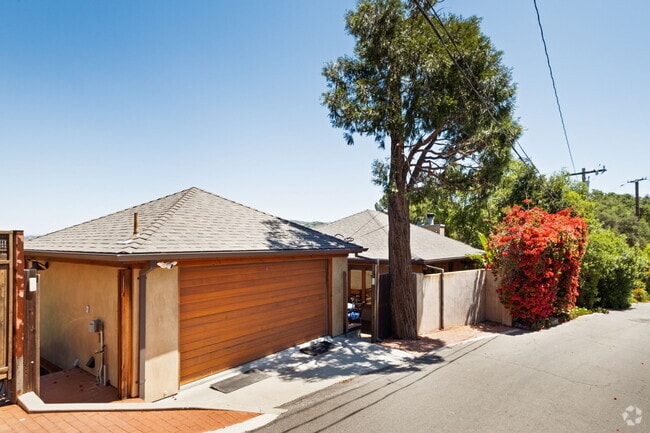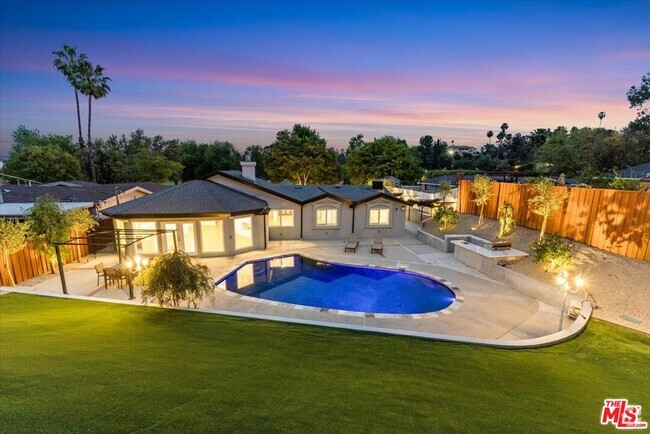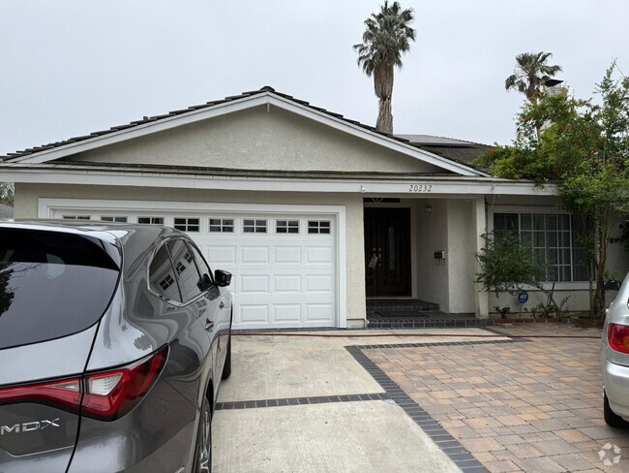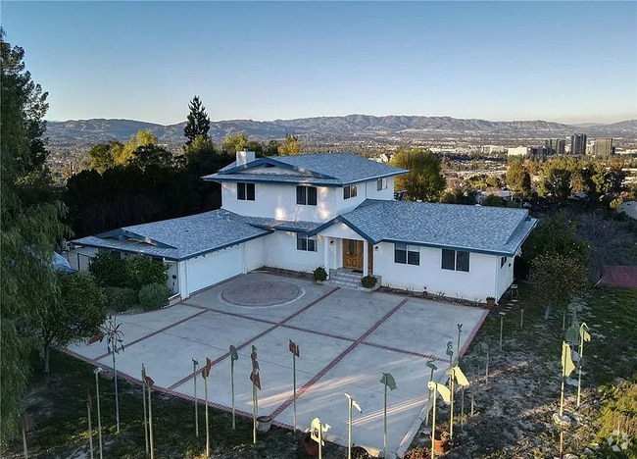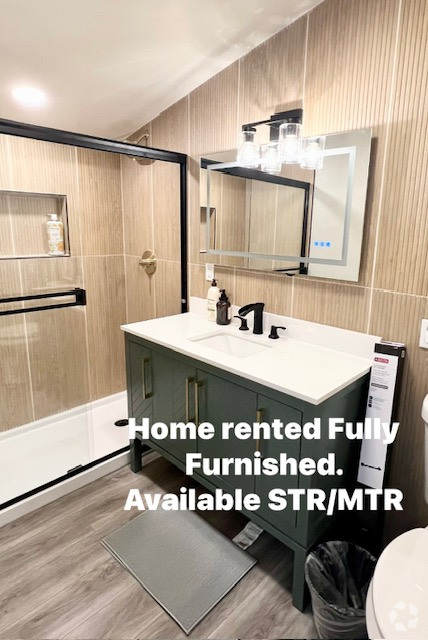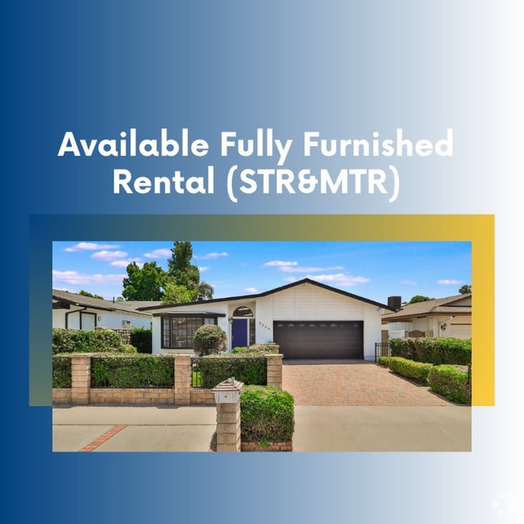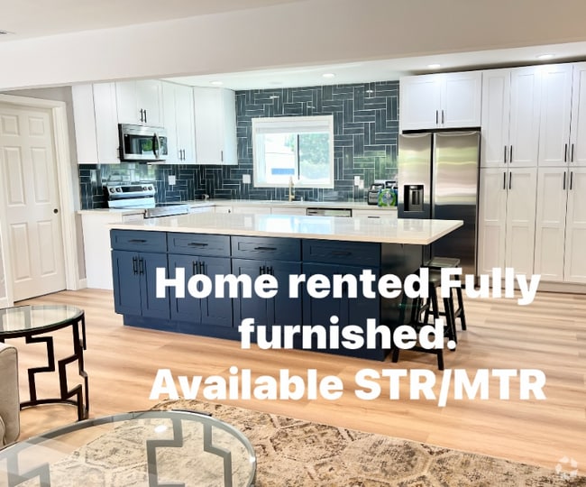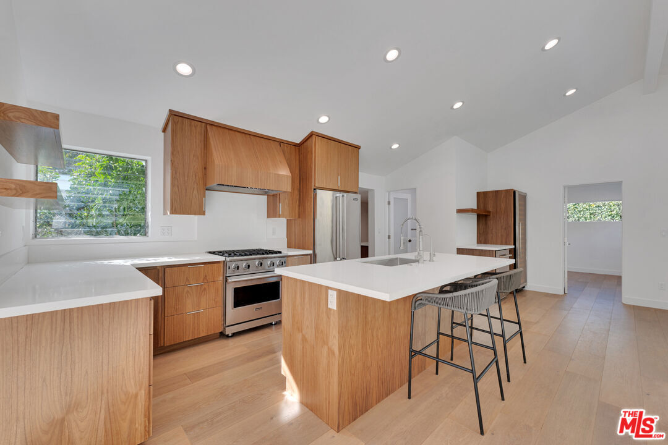6234 Paseo Cyn Dr
Malibu, CA 90265
-
Bedrooms
5
-
Bathrooms
3
-
Square Feet
2,679 sq ft
-
Available
Available Now
Highlights
- Beach Access
- Tennis Courts
- Wine Cellar
- Gated with Attendant
- Open Floorplan
- Mountain View

About This Home
Experience the epitome of mid-century modern living in Malibu's prestigious guard-gated Malibu West community. This meticulously restored Atrium-style/Atomic Ranch single-story gem awaits you in a highly sought-after, family-friendly neighborhood. Open floor plan, vaulted ceilings, skylights, wide-plank oak floors, and impressive fireplace. Chef's kitchen featuring Viking appliances, custom-made walnut cabinetry, large island, bar with wine cooler and additional refrigerator. Gorgeous master bedroom suite with large walk-in closet, soaking tub and smooth plaster shower. Central heat and A/C with Nest thermostat, laundry room, covered patio, and lush backyard. 100 Amp/220 Volt outlet in garage for electric cars and Blink doorbell camera. All new plumbing, electrical, roof, HVAC, kitchen, bathrooms, floors, hardscape, and Toto bidet toilets throughout. Take your golf cart to the Vintage Market, community tennis and pickleball courts, Trancas canyon soccer field, playground and dog park, Kristy's restaurant, Malibu Brewing Company, and coveted Malibu West Beach Club with amazing surf break. Close to schools, this home is ultra-convenient and super-fun for everyone. MLS# 25527367
6234 Paseo Cyn Dr is a house located in Los Angeles County and the 90265 ZIP Code. This area is served by the Santa Monica-Malibu Unified attendance zone.
Home Details
Home Type
Year Built
Bedrooms and Bathrooms
Home Design
Home Security
Interior Spaces
Kitchen
Laundry
Listing and Financial Details
Lot Details
Outdoor Features
Parking
Utilities
Views
Community Details
Amenities
Pet Policy
Recreation
Security
Fees and Policies
The fees below are based on community-supplied data and may exclude additional fees and utilities.
Pet policies are negotiable.
Contact
- Listed by Brian Goldberg | Pinnacle Estate Properties
- Phone Number
- Contact
-
Source
 MLS(TM)/CLAW
MLS(TM)/CLAW
- Washer/Dryer
- Washer/Dryer Hookup
- Air Conditioning
- Dishwasher
- Disposal
- Oven
- Range
- Refrigerator
- Freezer
- Hardwood Floors
- Dining Room
- Den
- Vaulted Ceiling
- Views
- Walk-In Closets
- Tennis Court
The luxurious coastal city of Malibu rests where the mountains meet the beach, about 30 miles west of downtown Los Angeles. Nestled between the Santa Monica Mountains and the Pacific Ocean, traveling to and from Malibu is a breeze because of its prime location on the Pacific Coast Highway.
Those who choose to rent in Malibu relish walkable access to a variety of beaches. Families and sunbathers tend to gravitate towards Zuma Beach while surfers and surf fans prefer Surfrider Beach because of the swells generated by Malibu Point.
Should you want to venture from the beach and ocean related activities, such as surfing and whale watching, you can always hike or bike through canyons, hills, and waterfalls on the many trails in Santa Monica Mountains National Recreation Area. You can also learn more about the history of Malibu at the Adamson House or tour Pepperdine University.
Learn more about living in Malibu| Colleges & Universities | Distance | ||
|---|---|---|---|
| Colleges & Universities | Distance | ||
| Drive: | 17 min | 9.5 mi | |
| Drive: | 31 min | 22.0 mi | |
| Drive: | 40 min | 24.1 mi | |
| Drive: | 43 min | 28.4 mi |
 The GreatSchools Rating helps parents compare schools within a state based on a variety of school quality indicators and provides a helpful picture of how effectively each school serves all of its students. Ratings are on a scale of 1 (below average) to 10 (above average) and can include test scores, college readiness, academic progress, advanced courses, equity, discipline and attendance data. We also advise parents to visit schools, consider other information on school performance and programs, and consider family needs as part of the school selection process.
The GreatSchools Rating helps parents compare schools within a state based on a variety of school quality indicators and provides a helpful picture of how effectively each school serves all of its students. Ratings are on a scale of 1 (below average) to 10 (above average) and can include test scores, college readiness, academic progress, advanced courses, equity, discipline and attendance data. We also advise parents to visit schools, consider other information on school performance and programs, and consider family needs as part of the school selection process.
View GreatSchools Rating Methodology
Data provided by GreatSchools.org © 2025. All rights reserved.
You May Also Like
Similar Rentals Nearby
What Are Walk Score®, Transit Score®, and Bike Score® Ratings?
Walk Score® measures the walkability of any address. Transit Score® measures access to public transit. Bike Score® measures the bikeability of any address.
What is a Sound Score Rating?
A Sound Score Rating aggregates noise caused by vehicle traffic, airplane traffic and local sources
