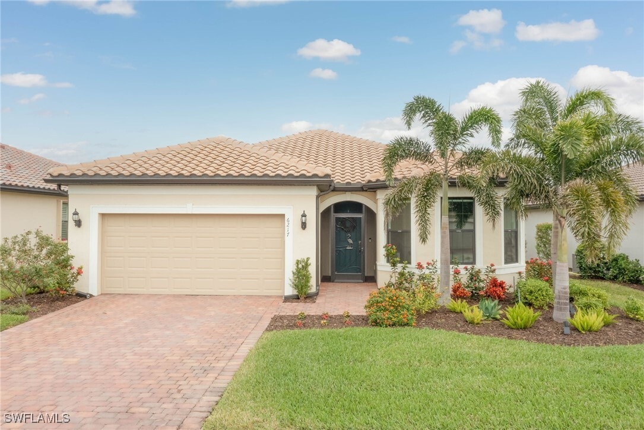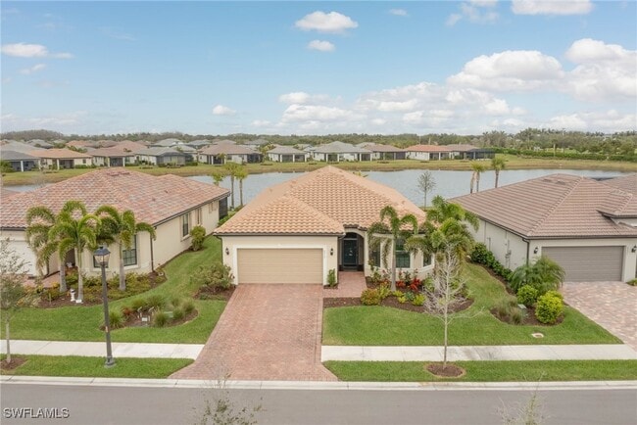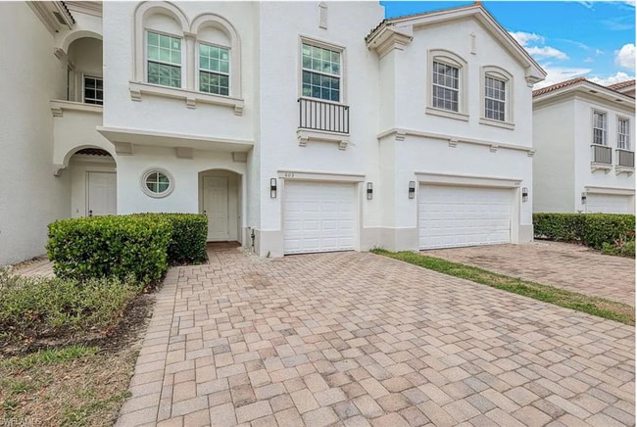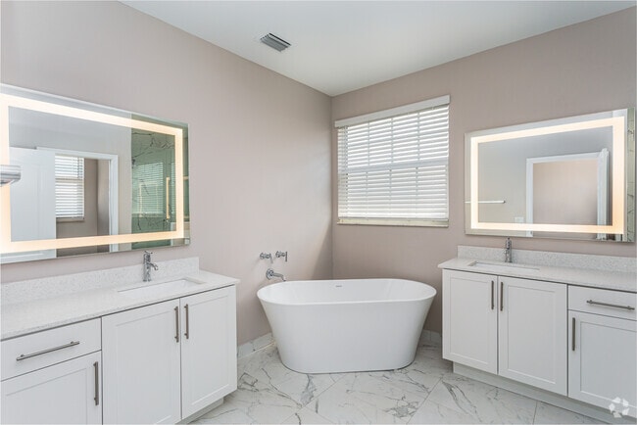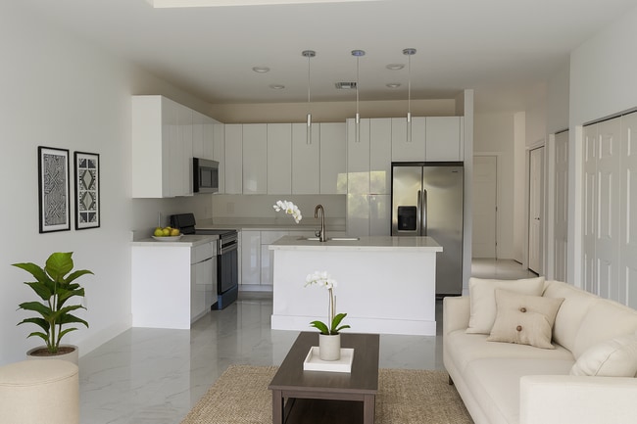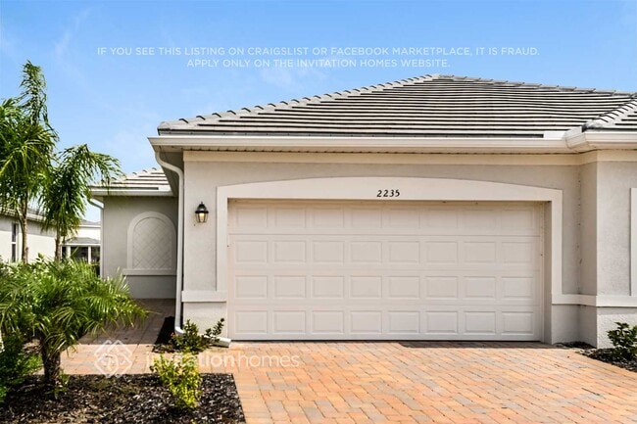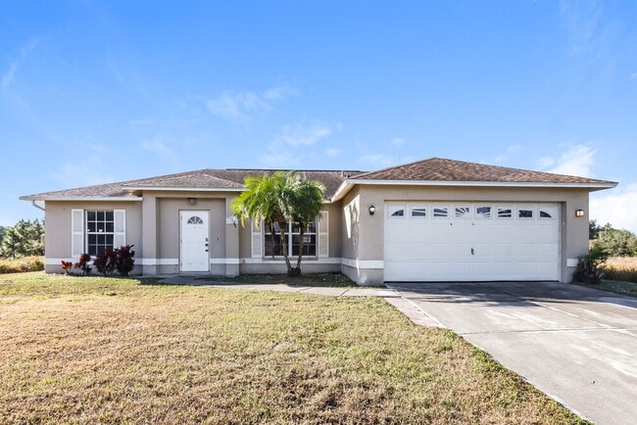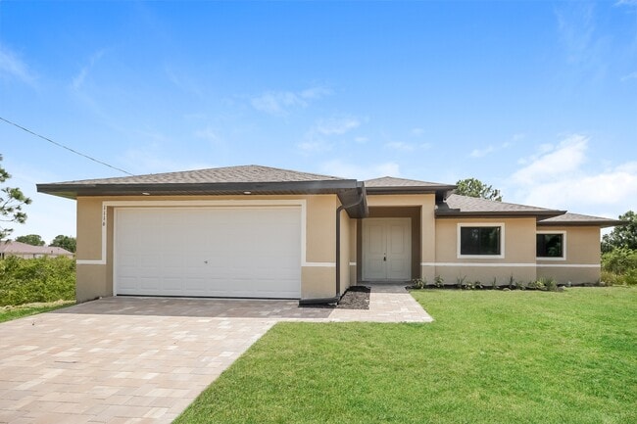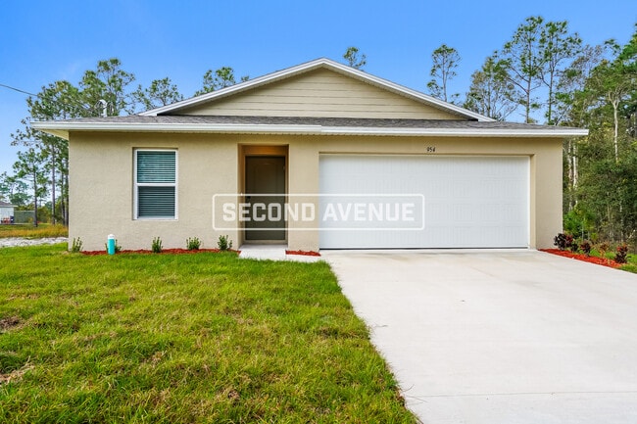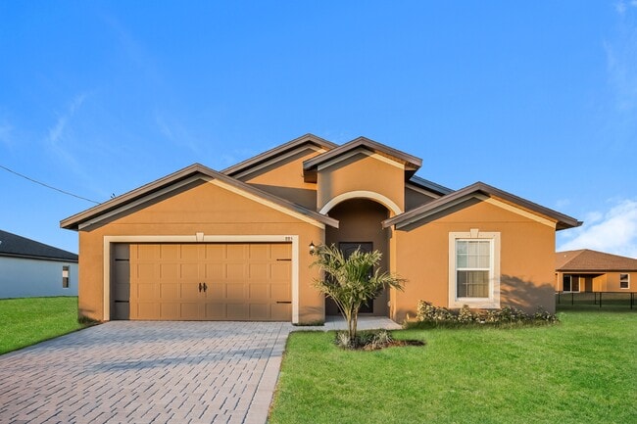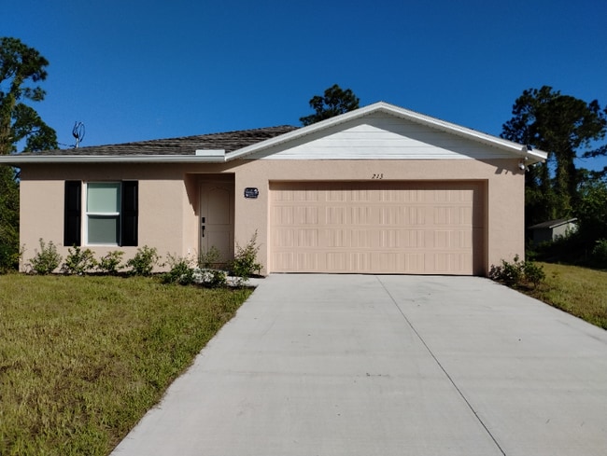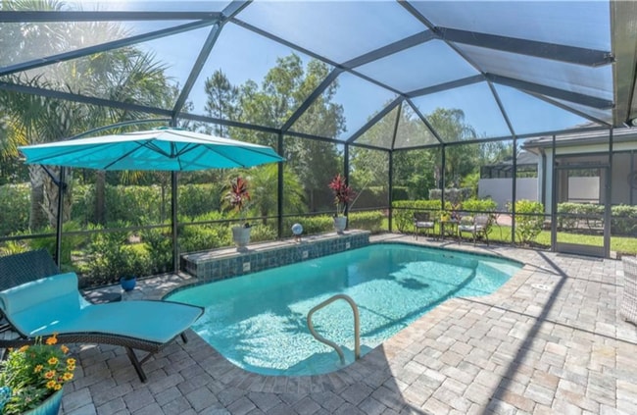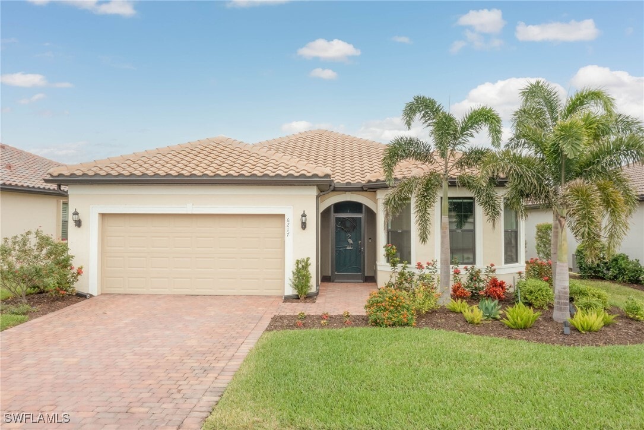6217 Harmony Dr
Ave Maria, FL 34142
-
Bedrooms
2
-
Bathrooms
2
-
Square Feet
1,919 sq ft
-
Available
Available Now
Highlights
- Golf Course Community
- Lap Pool
- Gated Community
- Lake View
- Clubhouse
- Vaulted Ceiling

Matterport 3D Tour
About This Home
Experience luxury and tranquility while renting this beautifully upgraded 2-bedroom + den,2-bath lakefront home,located in a premier 55+ community known for its exceptional amenities and vibrant lifestyle.From the moment you step inside,you’ll notice the elegant tile flooring that flows throughout the entire home,enhancing its clean,modern feel. The open-concept layout is perfect for both relaxing and entertaining,with a spacious great room,a versatile den ideal for an office or guest space,and designer finishes throughout.Enjoy peaceful mornings or unwind in the evenings on your private patio overlooking the serene lake—your personal slice of paradise.This amenity-rich community offers something for everyone,including a resort-style pool,clubhouse,fitness center,pickleball and tennis courts,walking paths,and a calendar full of social activities to enjoy with new friends.Whether you’re seeking peaceful living or an active lifestyle,this home offers the perfect combination of comfort,convenience,and community. Don’t miss this rare opportunity to live where every day feels like a retreat!
6217 Harmony Dr is a house located in Collier County and the 34142 ZIP Code. This area is served by the Collier attendance zone.
Home Details
Home Type
Year Built
Bedrooms and Bathrooms
Home Design
Home Security
Interior Spaces
Kitchen
Laundry
Listing and Financial Details
Lot Details
Outdoor Features
Parking
Pool
Schools
Utilities
Views
Community Details
Amenities
Overview
Pet Policy
Recreation
Security
Fees and Policies
The fees below are based on community-supplied data and may exclude additional fees and utilities.
-
One-Time Basics
-
Due at Move-In
-
Security Deposit - RefundableCharged per unit.$1,000
-
-
Due at Move-In
Property Fee Disclaimer: Based on community-supplied data and independent market research. Subject to change without notice. May exclude fees for mandatory or optional services and usage-based utilities.
Contact
- Listed by Erin Gaudio | Realty One Group MVP
- Phone Number
- Contact
-
Source
 Florida Gulf Coast Multiple Listing Service
Florida Gulf Coast Multiple Listing Service
- High Speed Internet Access
- Sprinkler System
- Dishwasher
- Disposal
- Ice Maker
- Pantry
- Microwave
- Oven
- Range
- Refrigerator
- Freezer
- Walk-In Closets
- Pet Play Area
- Clubhouse
- Grill
- Picnic Area
- Patio
- Fitness Center
- Sauna
- Spa
- Pool
- Playground
- Basketball Court
- Tennis Court
- Putting Greens
| Colleges & Universities | Distance | ||
|---|---|---|---|
| Colleges & Universities | Distance | ||
| Drive: | 9 min | 3.2 mi | |
| Drive: | 37 min | 21.9 mi | |
| Drive: | 53 min | 33.8 mi | |
| Drive: | 57 min | 36.7 mi |
 The GreatSchools Rating helps parents compare schools within a state based on a variety of school quality indicators and provides a helpful picture of how effectively each school serves all of its students. Ratings are on a scale of 1 (below average) to 10 (above average) and can include test scores, college readiness, academic progress, advanced courses, equity, discipline and attendance data. We also advise parents to visit schools, consider other information on school performance and programs, and consider family needs as part of the school selection process.
The GreatSchools Rating helps parents compare schools within a state based on a variety of school quality indicators and provides a helpful picture of how effectively each school serves all of its students. Ratings are on a scale of 1 (below average) to 10 (above average) and can include test scores, college readiness, academic progress, advanced courses, equity, discipline and attendance data. We also advise parents to visit schools, consider other information on school performance and programs, and consider family needs as part of the school selection process.
View GreatSchools Rating Methodology
Data provided by GreatSchools.org © 2026. All rights reserved.
You May Also Like
Similar Rentals Nearby
What Are Walk Score®, Transit Score®, and Bike Score® Ratings?
Walk Score® measures the walkability of any address. Transit Score® measures access to public transit. Bike Score® measures the bikeability of any address.
What is a Sound Score Rating?
A Sound Score Rating aggregates noise caused by vehicle traffic, airplane traffic and local sources
