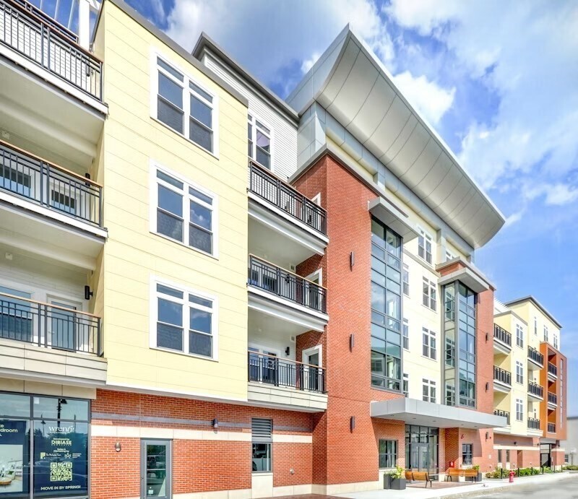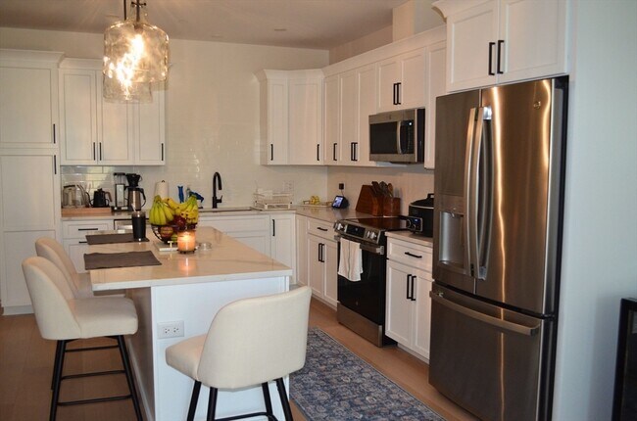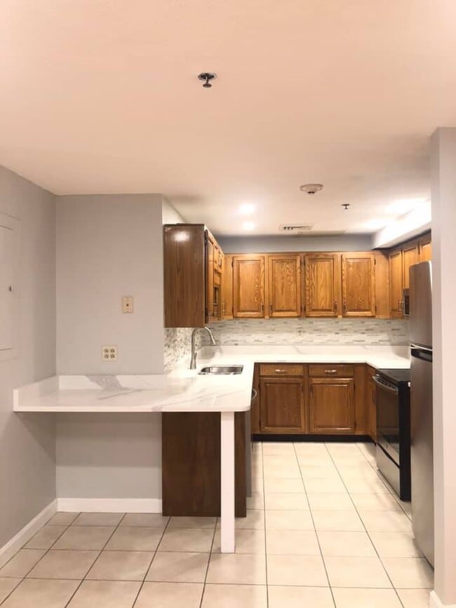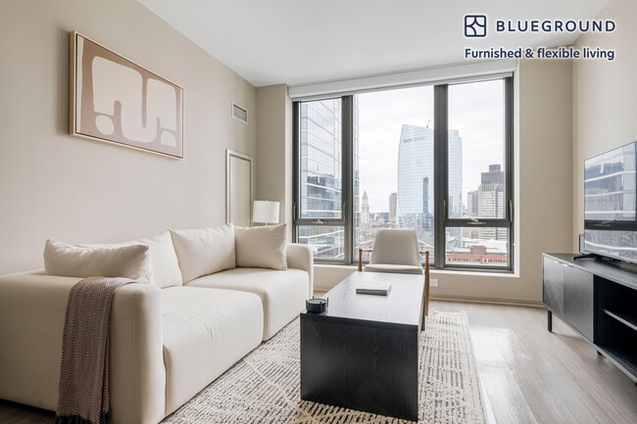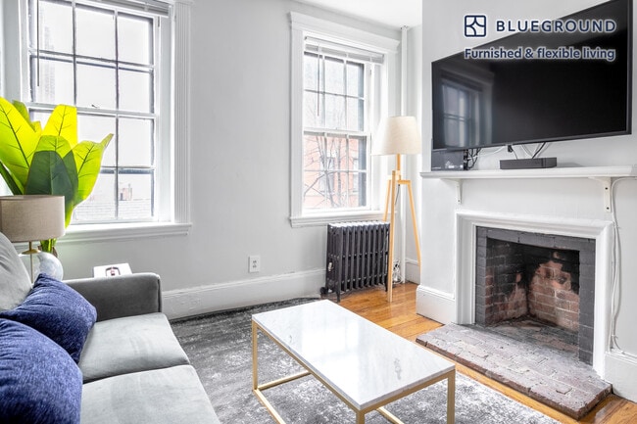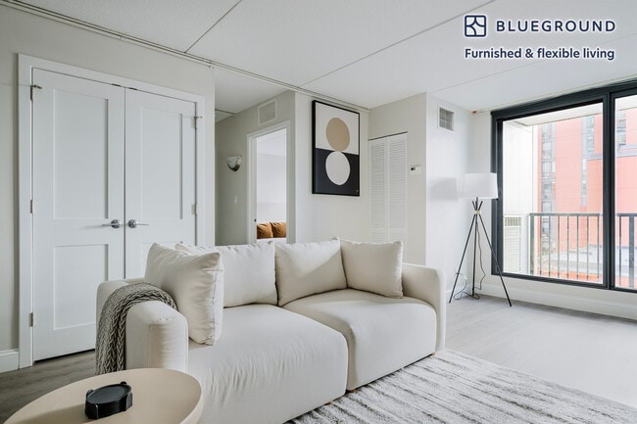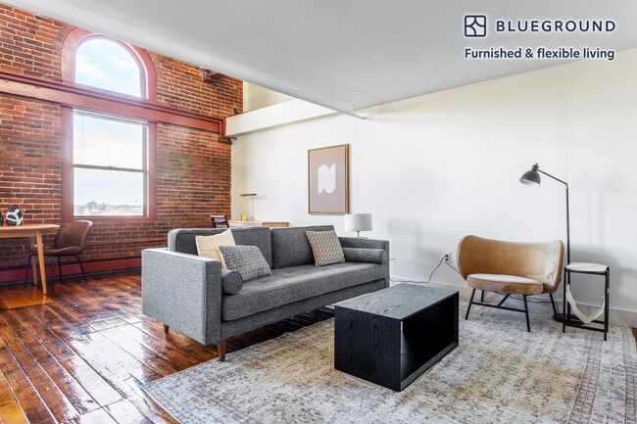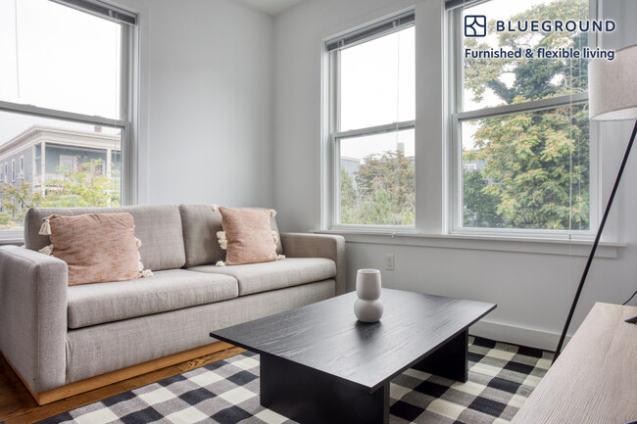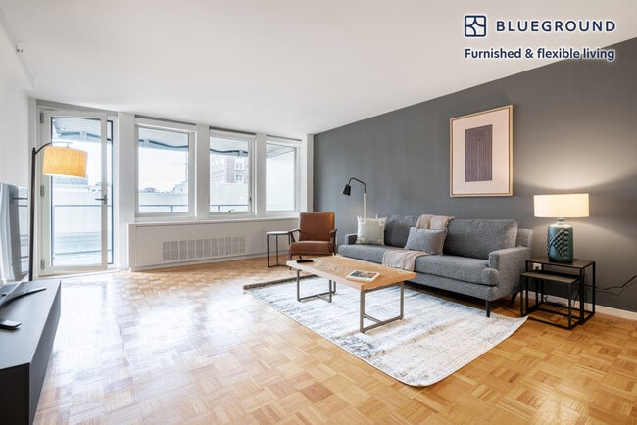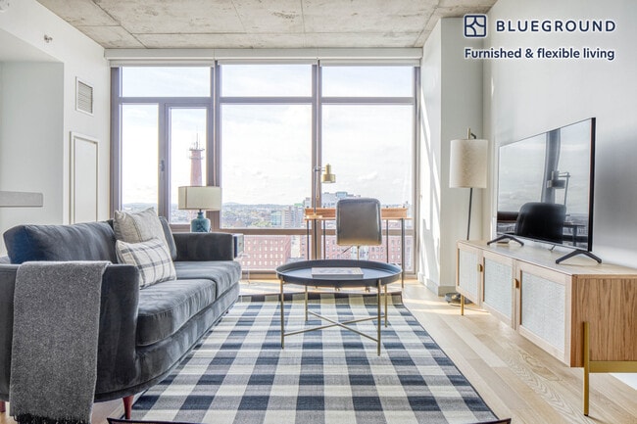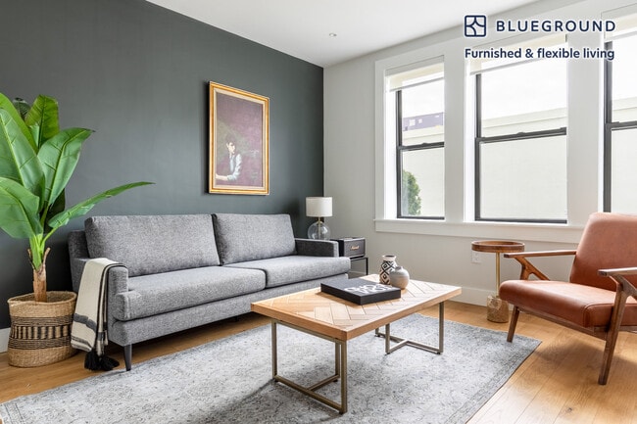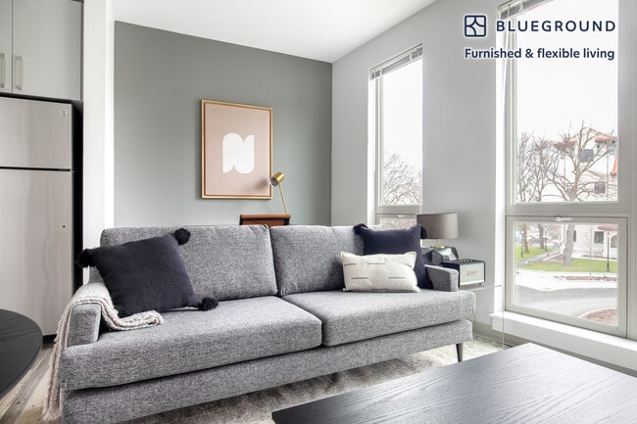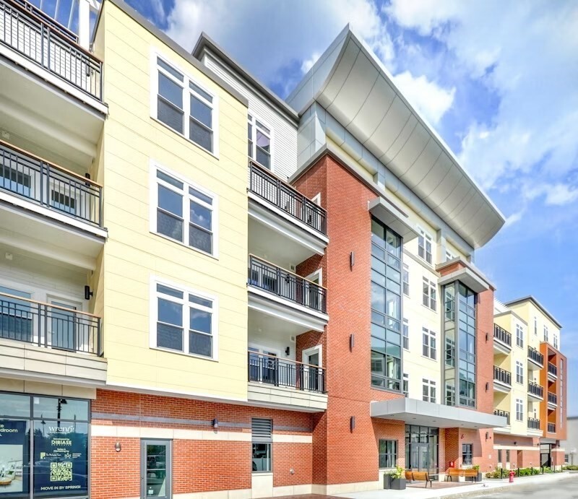3 Beds, 2 Baths, 1,041 sq ft
62 Foundry St Unit 204
Wakefield, MA 01880
-
Bedrooms
1
-
Bathrooms
1
-
Square Feet
796 sq ft
-
Available
Available Now
Highlights
- Golf Course Community
- Medical Services
- Open Floorplan
- Property is near public transit
- Main Floor Primary Bedroom
- Jogging Path

About This Home
Welcome to The Wrenly Residences,Wakefield's newest premier luxury address,completed in 2024. This meticulously crafted one-bedroom,one-bathroom residence,offers a blend of timeless elegance and modern convenience. Unit 204 boasts high-end features,including a gourmet kitchen with top-of-the-line stainless steel appliances,quartz countertops,engineered hardwood floors,a luxurious tiled bathroom,and the absolute convenience of an in-unit washer and dryer and central climate control. Elevate your lifestyle with The Wrenly's exceptional amenities: stay fit in the well-equipped fitness center,relax in the elegant fireplace lounge,or boost productivity in the dedicated co-working space. Enjoy the common outdoor spaces,complete with grill stations and an outdoor fireplace. This highly desirable location offers easy access to the train for commuters and is moments away from the shops and dining of downtown Wakefield and the scenic trails of Lake Quannapowitt. MLS# 73457702
62 Foundry St is a condo located in Middlesex County and the 01880 ZIP Code.
Home Details
Home Type
Year Built
Bedrooms and Bathrooms
Flooring
Home Design
Home Security
Interior Spaces
Kitchen
Laundry
Listing and Financial Details
Location
Outdoor Features
Parking
Schools
Utilities
Community Details
Amenities
Overview
Pet Policy
Recreation
Fees and Policies
The fees below are based on community-supplied data and may exclude additional fees and utilities.
- One-Time Basics
- Due at Move-In
- Security Deposit - RefundableCharged per unit.$2,995
- Due at Move-In
Property Fee Disclaimer: Based on community-supplied data and independent market research. Subject to change without notice. May exclude fees for mandatory or optional services and usage-based utilities.
Contact
- Listed by North Shore and More Team | eXp Realty
- Phone Number
-
Source
 MLS Property Information Network
MLS Property Information Network
- Dishwasher
- Disposal
- Microwave
- Range
- Refrigerator
- Freezer
- Balcony
- Patio
| Colleges & Universities | Distance | ||
|---|---|---|---|
| Colleges & Universities | Distance | ||
| Drive: | 14 min | 7.9 mi | |
| Drive: | 16 min | 8.3 mi | |
| Drive: | 17 min | 9.6 mi | |
| Drive: | 21 min | 10.8 mi |
Transportation options available in Wakefield include Oak Grove Station, located 5.1 miles from 62 Foundry St Unit 204. 62 Foundry St Unit 204 is near General Edward Lawrence Logan International, located 14.2 miles or 24 minutes away.
| Transit / Subway | Distance | ||
|---|---|---|---|
| Transit / Subway | Distance | ||
|
|
Drive: | 11 min | 5.1 mi |
|
|
Drive: | 13 min | 7.6 mi |
| Drive: | 14 min | 7.8 mi | |
| Drive: | 14 min | 8.3 mi | |
|
|
Drive: | 16 min | 8.9 mi |
| Commuter Rail | Distance | ||
|---|---|---|---|
| Commuter Rail | Distance | ||
|
|
Walk: | 4 min | 0.2 mi |
|
|
Drive: | 4 min | 1.7 mi |
|
|
Drive: | 6 min | 2.5 mi |
|
|
Drive: | 7 min | 2.8 mi |
|
|
Drive: | 9 min | 3.9 mi |
| Airports | Distance | ||
|---|---|---|---|
| Airports | Distance | ||
|
General Edward Lawrence Logan International
|
Drive: | 24 min | 14.2 mi |
Time and distance from 62 Foundry St Unit 204.
| Shopping Centers | Distance | ||
|---|---|---|---|
| Shopping Centers | Distance | ||
| Walk: | 7 min | 0.4 mi | |
| Drive: | 4 min | 1.8 mi | |
| Drive: | 4 min | 1.8 mi |
| Parks and Recreation | Distance | ||
|---|---|---|---|
| Parks and Recreation | Distance | ||
|
Breakheart Reservation
|
Drive: | 8 min | 2.5 mi |
|
Walter D. Stone Memorial Zoo
|
Drive: | 7 min | 3.8 mi |
|
Friends of Middlesex Fells Reservation
|
Drive: | 9 min | 4.0 mi |
|
Middlesex Fells Reservation
|
Drive: | 8 min | 4.2 mi |
|
Saugus Ironworks National Historic Site
|
Drive: | 11 min | 5.6 mi |
| Hospitals | Distance | ||
|---|---|---|---|
| Hospitals | Distance | ||
| Drive: | 7 min | 3.3 mi | |
| Drive: | 8 min | 4.0 mi | |
| Drive: | 13 min | 8.0 mi |
| Military Bases | Distance | ||
|---|---|---|---|
| Military Bases | Distance | ||
| Drive: | 20 min | 12.3 mi | |
| Drive: | 26 min | 12.5 mi |
You May Also Like
Similar Rentals Nearby
-
$3,300Total Monthly PriceTotal Monthly Price NewPrices include all required monthly fees.12 Month LeaseCondo for Rent
-
1 / 462 Beds$4,730Total Monthly PriceTotal Monthly Price NewPrices include required monthly fees of $440.Base Rent:2 Beds$4,290Apartment for Rent
-
1 Bed$2,085Total Monthly PriceTotal Monthly Price NewPrices include required monthly fees of $355.Base Rent:1 Bed$1,730Apartment for Rent
-
1 / 241 Bed$2,115Total Monthly PriceTotal Monthly Price NewPrices include required monthly fees of $375.Base Rent:1 Bed$1,740Apartment for Rent
-
1 / 251 Bed$2,595Total Monthly PriceTotal Monthly Price NewPrices include required monthly fees of $375.Base Rent:1 Bed$2,220Apartment for Rent
-
3 Beds$3,155Total Monthly PriceTotal Monthly Price NewPrices include required monthly fees of $445.Base Rent:3 Beds$2,710Apartment for Rent
-
1 Bed$2,885Total Monthly PriceTotal Monthly Price NewPrices include required monthly fees of $375.Base Rent:1 Bed$2,510Apartment for Rent
-
1 Bed$2,535Total Monthly PriceTotal Monthly Price NewPrices include required monthly fees of $375.Base Rent:1 Bed$2,160Apartment for Rent
-
2 Beds$2,155Total Monthly PriceTotal Monthly Price NewPrices include required monthly fees of $415.Base Rent:2 Beds$1,740Apartment for Rent
-
1 Bed$2,215Total Monthly PriceTotal Monthly Price NewPrices include required monthly fees of $355.Base Rent:1 Bed$1,860Apartment for Rent
What Are Walk Score®, Transit Score®, and Bike Score® Ratings?
Walk Score® measures the walkability of any address. Transit Score® measures access to public transit. Bike Score® measures the bikeability of any address.
What is a Sound Score Rating?
A Sound Score Rating aggregates noise caused by vehicle traffic, airplane traffic and local sources
