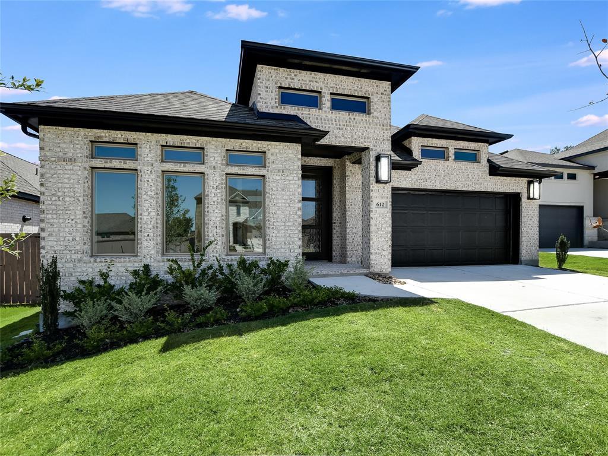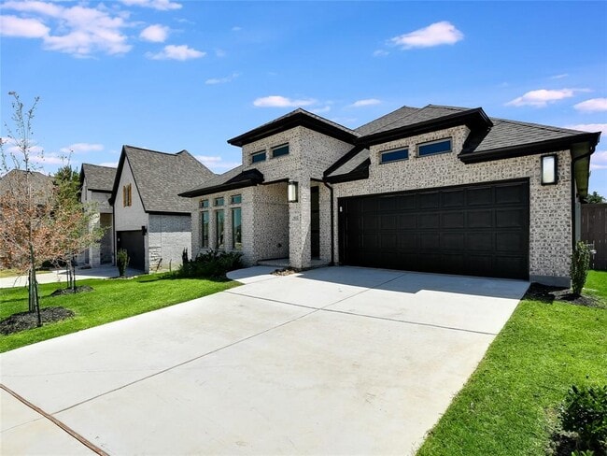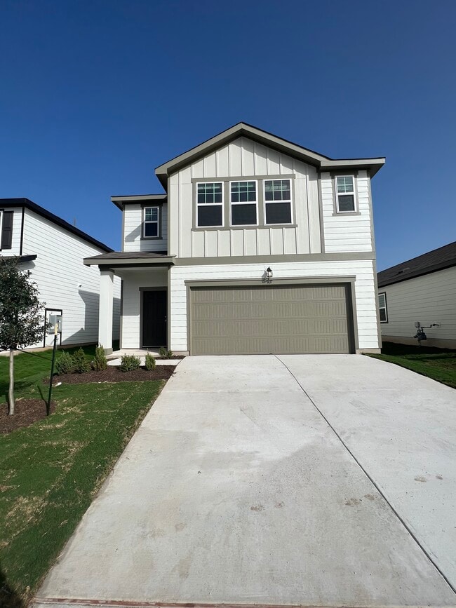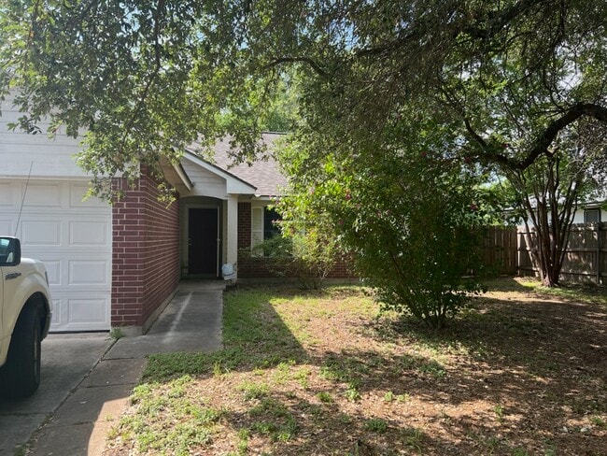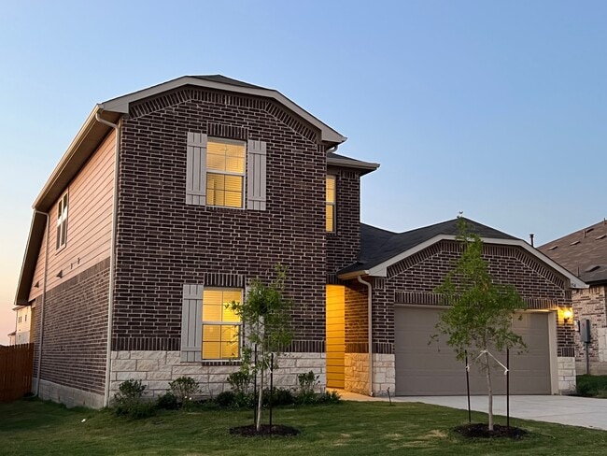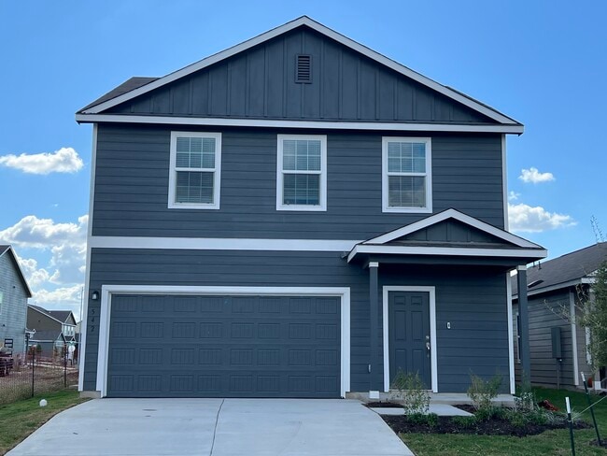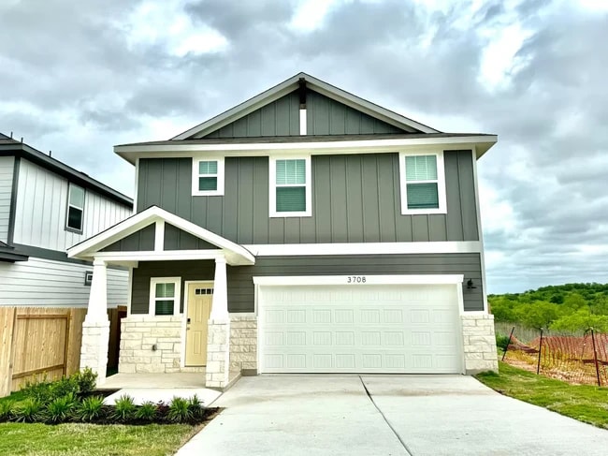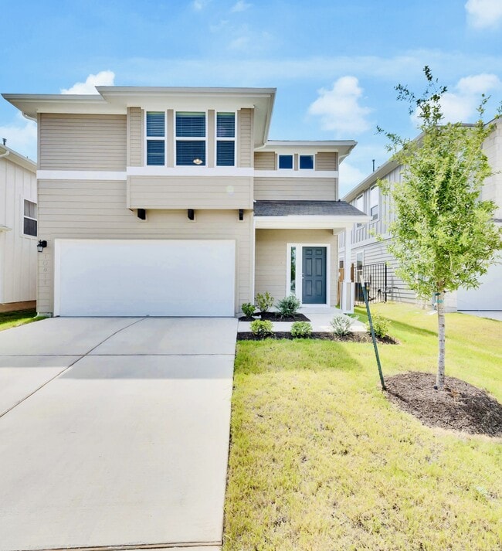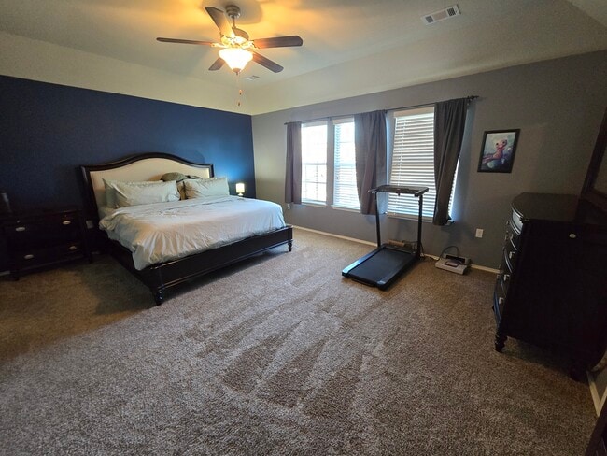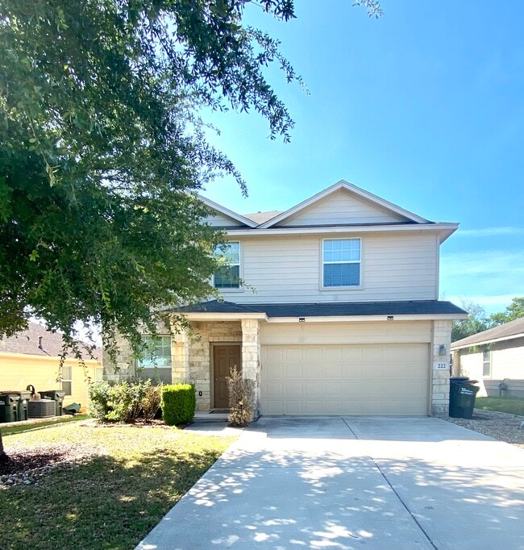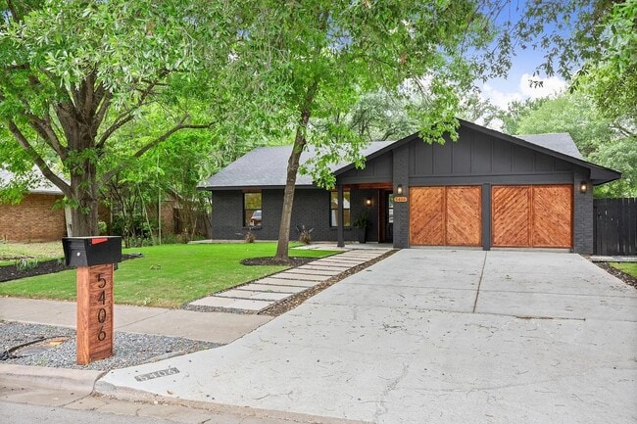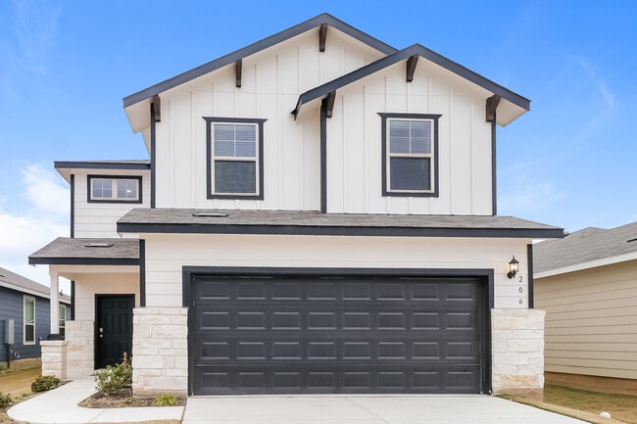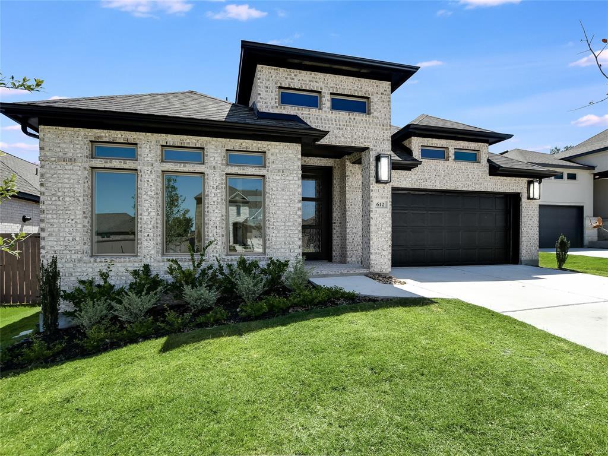612 Jefferson Dr
Kyle, TX 78640
-
Bedrooms
4
-
Bathrooms
3
-
Square Feet
2,474 sq ft
-
Available
Available Sep 1
Highlights
- Open Floorplan
- Clubhouse
- High Ceiling
- Granite Countertops
- Private Yard
- Community Pool

About This Home
Perry Homes, gently live in Four beds, Three full baths PLUS a study/office/flex space AND a 3 Car Garage! Entry with 13-foot ceilings framed by game room with French doors. Extended entry flows to the kitchen and dining area. Island kitchen with built-in seating space and a corner walk-in pantry. Family room with a wall of windows. Secluded primary suite. Primary bath offers dual vanities, garden tub, separate glass enclosed shower and two walk-in closets. Guest suite with a full bathroom and a walk-in closet. Secondary bedrooms and a utility room complete this one-story design. Covered backyard patio. Mud room just off the three-car garage.
612 Jefferson Dr is a house located in Hays County and the 78640 ZIP Code. This area is served by the Hays Consolidated Independent attendance zone.
Home Details
Home Type
Year Built
Accessible Home Design
Bedrooms and Bathrooms
Eco-Friendly Details
Flooring
Home Design
Home Security
Interior Spaces
Kitchen
Listing and Financial Details
Lot Details
Outdoor Features
Parking
Schools
Utilities
Community Details
Amenities
Overview
Pet Policy
Recreation
Fees and Policies
The fees below are based on community-supplied data and may exclude additional fees and utilities.
- Dogs Allowed
-
Fees not specified
- Cats Allowed
-
Fees not specified
Contact
- Listed by Janie Hunter | Austin Homes Realty
- Phone Number
- Contact
-
Source
 Austin Board of REALTORS®
Austin Board of REALTORS®
- Dishwasher
- Disposal
- Microwave
- Refrigerator
- Carpet
- Tile Floors
For a city that didn't even have a stoplight until 2007, Kyle has become one of the fastest-growing cities in Texas. Part of that is due to its location -- it sits just south of Austin on I-35, roughly an hour northeast of San Antonio. Today, Kyle doesn't just have stoplights -- it's also the location of Seton Medical Center Hays and several other medical facilities, as well as Austin Community College Hays, Austin Community College-Hays Campus, several shopping plazas, and a terrific downtown.
Kyle is home to beautiful parks, a golf course, and several community festivals and events. After moving to a Kyle apartment, be sure to attend the Founders Parade, Kyle Hogwash, and Kyle Field Day. Kyle's 600 acres of park space includes Steeplechase Park along Plum Creek and the Lake Kyle and Plum Creek Preserve.
Learn more about living in Kyle| Colleges & Universities | Distance | ||
|---|---|---|---|
| Colleges & Universities | Distance | ||
| Drive: | 20 min | 13.4 mi | |
| Drive: | 23 min | 15.9 mi | |
| Drive: | 29 min | 18.5 mi | |
| Drive: | 31 min | 20.3 mi |
 The GreatSchools Rating helps parents compare schools within a state based on a variety of school quality indicators and provides a helpful picture of how effectively each school serves all of its students. Ratings are on a scale of 1 (below average) to 10 (above average) and can include test scores, college readiness, academic progress, advanced courses, equity, discipline and attendance data. We also advise parents to visit schools, consider other information on school performance and programs, and consider family needs as part of the school selection process.
The GreatSchools Rating helps parents compare schools within a state based on a variety of school quality indicators and provides a helpful picture of how effectively each school serves all of its students. Ratings are on a scale of 1 (below average) to 10 (above average) and can include test scores, college readiness, academic progress, advanced courses, equity, discipline and attendance data. We also advise parents to visit schools, consider other information on school performance and programs, and consider family needs as part of the school selection process.
View GreatSchools Rating Methodology
Data provided by GreatSchools.org © 2025. All rights reserved.
You May Also Like
Similar Rentals Nearby
-
-
-
-
-
Call for Rent4 Beds, 2.5 Baths, 2,043 sq ftHouse for Rent
-
-
-
-
-
1 / 25
What Are Walk Score®, Transit Score®, and Bike Score® Ratings?
Walk Score® measures the walkability of any address. Transit Score® measures access to public transit. Bike Score® measures the bikeability of any address.
What is a Sound Score Rating?
A Sound Score Rating aggregates noise caused by vehicle traffic, airplane traffic and local sources
