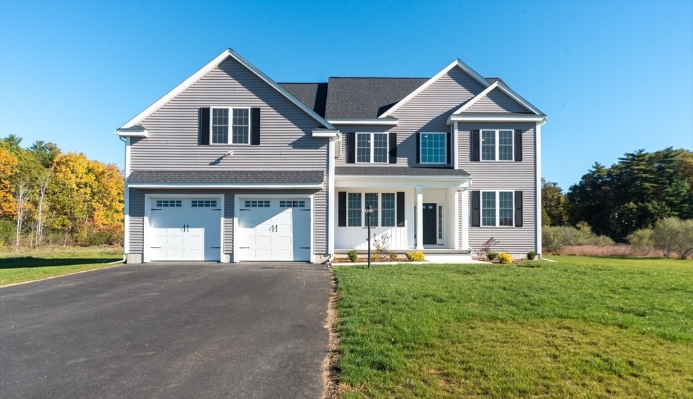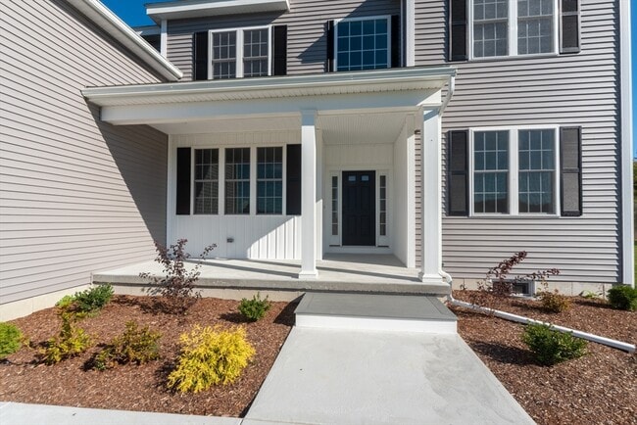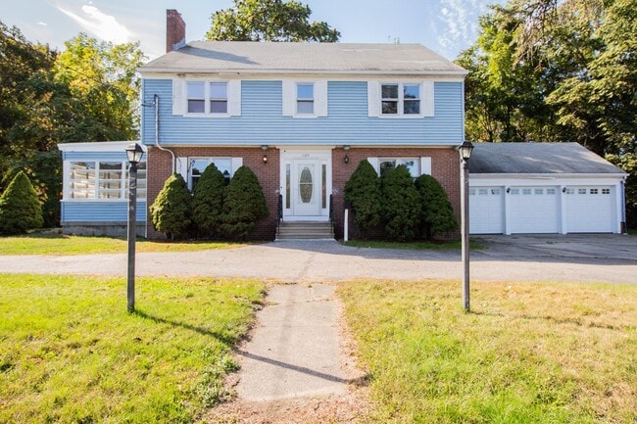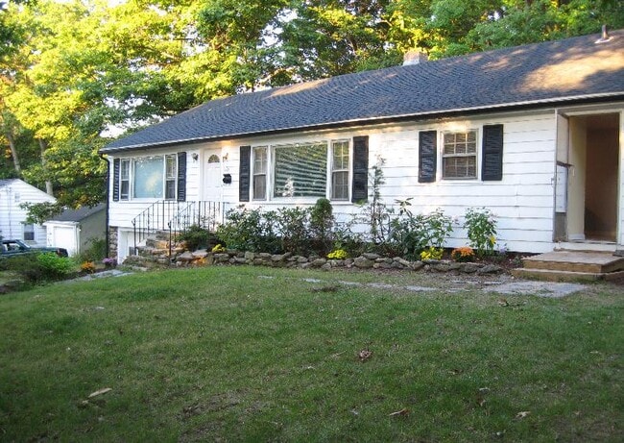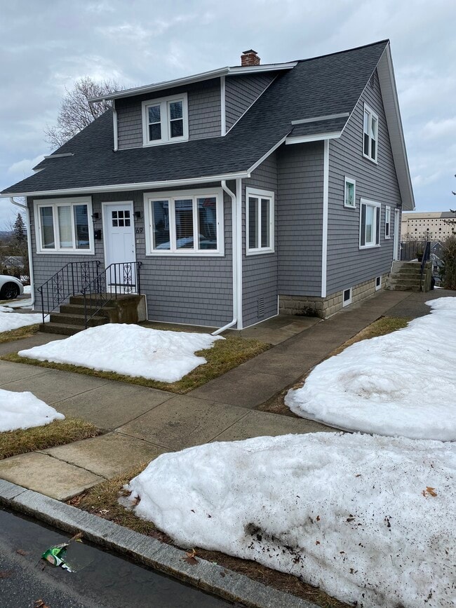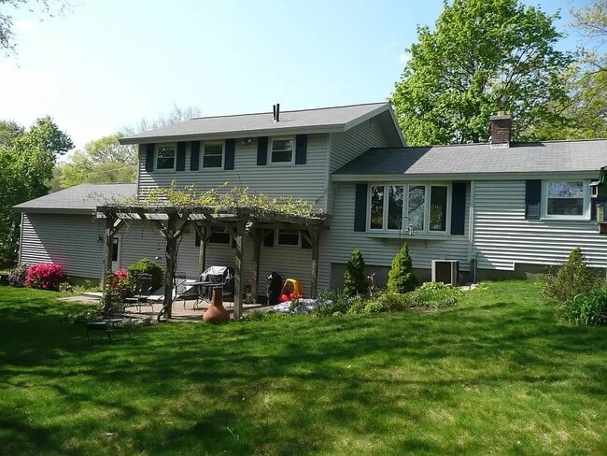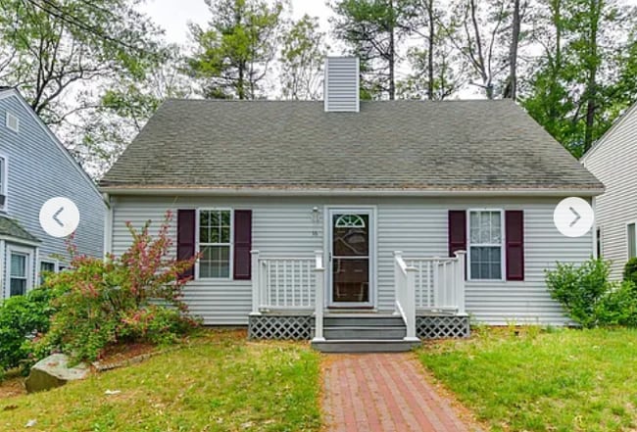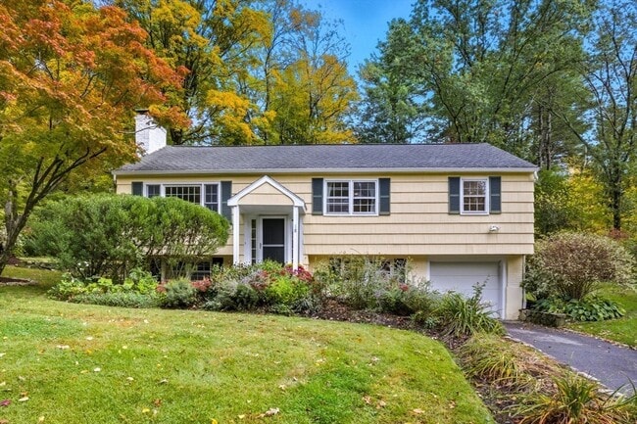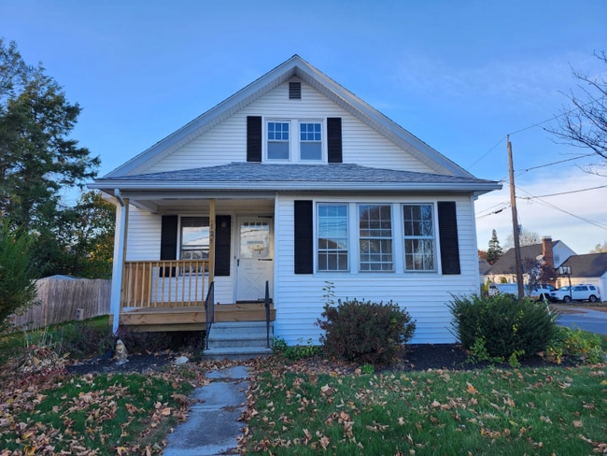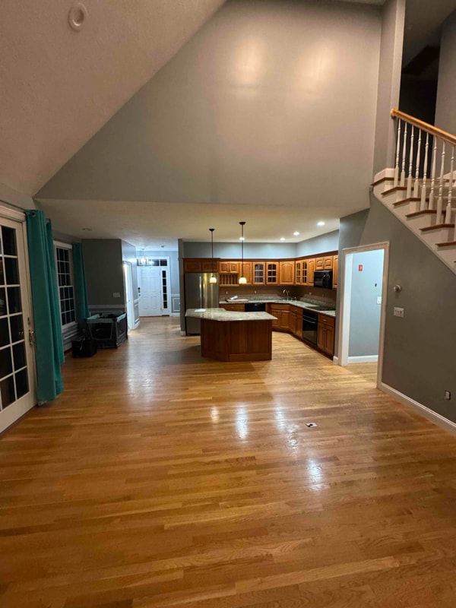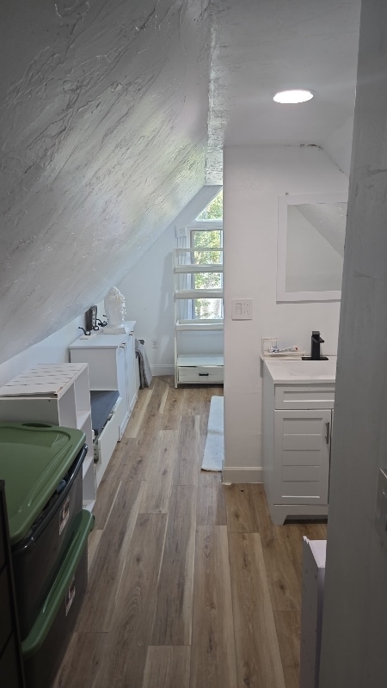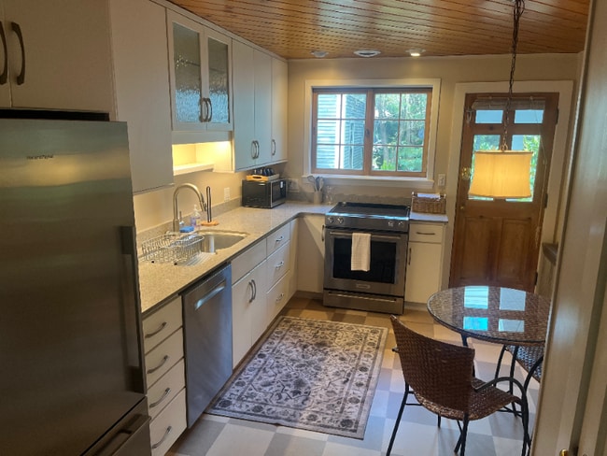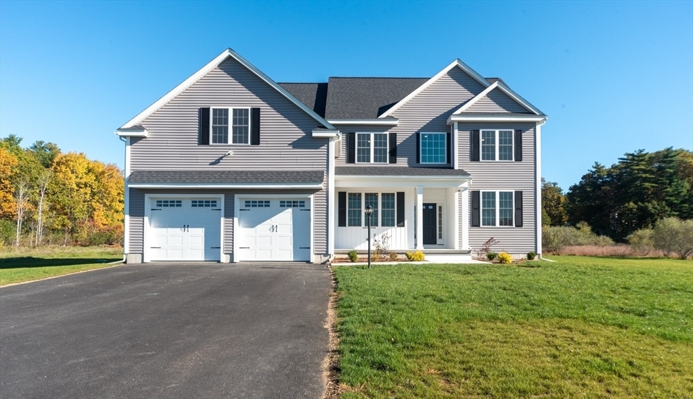61 Boutelle Rd
Sterling, MA 01564
-
Bedrooms
4
-
Bathrooms
4
-
Square Feet
3,587 sq ft
-
Available
Available Now
Highlights
- Custom Closet System
- Deck
- Cathedral Ceiling
- Wood Flooring
- Bonus Room
- Mud Room

About This Home
Stunning 3,600 SF Colonial newly constructed by the Fossile Brothers is set on two beautiful,flat acres in a serene Sterling location. This impressive home features 4 spacious bedrooms and 4 full tiled baths. The 26x16 gourmet kitchen is a showstopper with quartz countertops,stainless-steel appliances and a large dining area perfect for entertaining. Gleaming hardwood floors flow throughout the first level,which also includes a formal dining room with a tray ceiling and a 20x20 family room with a soaring cathedral ceiling and an abundancy of natural light. A flexible first-floor space with a full bath offers options for a guest suite,home office or extended family. The second floor features a convenient laundry room and an elegant master suite boasting a huge walk-in closet and a spa-like bath. Surrounded by nature and tranquility,this home offers the perfect blend of luxury,comfort and country living. Also listed for sale. MLS# 73454112
61 Boutelle Rd is a house located in Worcester County and the 01564 ZIP Code. This area is served by the Wachusett attendance zone.
Home Details
Home Type
Year Built
Bedrooms and Bathrooms
Flooring
Home Design
Interior Spaces
Kitchen
Laundry
Listing and Financial Details
Lot Details
Outdoor Features
Parking
Utilities
Community Details
Overview
Pet Policy
Fees and Policies
The fees below are based on community-supplied data and may exclude additional fees and utilities.
- One-Time Basics
- Due at Move-In
- Security Deposit - Refundable$6,000
- Due at Move-In
Property Fee Disclaimer: Based on community-supplied data and independent market research. Subject to change without notice. May exclude fees for mandatory or optional services and usage-based utilities.
Contact
- Listed by Richard Anzalone | Remax A-Team
- Phone Number
-
Source
 MLS Property Information Network
MLS Property Information Network
- Dishwasher
- Microwave
- Range
- Porch
- Deck
| Colleges & Universities | Distance | ||
|---|---|---|---|
| Colleges & Universities | Distance | ||
| Drive: | 15 min | 9.2 mi | |
| Drive: | 16 min | 11.7 mi | |
| Drive: | 21 min | 12.6 mi | |
| Drive: | 19 min | 13.7 mi |
 The GreatSchools Rating helps parents compare schools within a state based on a variety of school quality indicators and provides a helpful picture of how effectively each school serves all of its students. Ratings are on a scale of 1 (below average) to 10 (above average) and can include test scores, college readiness, academic progress, advanced courses, equity, discipline and attendance data. We also advise parents to visit schools, consider other information on school performance and programs, and consider family needs as part of the school selection process.
The GreatSchools Rating helps parents compare schools within a state based on a variety of school quality indicators and provides a helpful picture of how effectively each school serves all of its students. Ratings are on a scale of 1 (below average) to 10 (above average) and can include test scores, college readiness, academic progress, advanced courses, equity, discipline and attendance data. We also advise parents to visit schools, consider other information on school performance and programs, and consider family needs as part of the school selection process.
View GreatSchools Rating Methodology
Data provided by GreatSchools.org © 2025. All rights reserved.
You May Also Like
Similar Rentals Nearby
-
Total Monthly Price New$3,600Total Monthly PricePrices include all required monthly fees.12 Month LeaseHouse for Rent4 Beds | 2.5 Baths | 3,186 sq ft
-
Total Monthly Price New$3,000Total Monthly PricePrices include all required monthly fees.12 Month LeaseHouse for Rent4 Beds | 1 Bath | 1,500 sq ft
-
Total Monthly Price New$3,250Total Monthly PricePrices include all required monthly fees.12 Month LeaseHouse for Rent4 Beds | 2 Baths | 2,000 sq ft
-
Total Monthly Price New$3,600Total Monthly PricePrices include all required monthly fees.8 Month LeaseHouse for Rent4 Beds | 1.5 Baths | 2,220 sq ft
-
Total Monthly Price New$3,700Total Monthly PricePrices include all required monthly fees.12 Month LeaseRoom for Rent5 Beds | 2 Baths | 1,868 sq ft
-
Total Monthly Price New$4,500Total Monthly PricePrices include all required monthly fees.12 Month LeaseHouse for Rent4 Beds | 1.5 Baths | 1,514 sq ft
-
-
-
-
What Are Walk Score®, Transit Score®, and Bike Score® Ratings?
Walk Score® measures the walkability of any address. Transit Score® measures access to public transit. Bike Score® measures the bikeability of any address.
What is a Sound Score Rating?
A Sound Score Rating aggregates noise caused by vehicle traffic, airplane traffic and local sources
