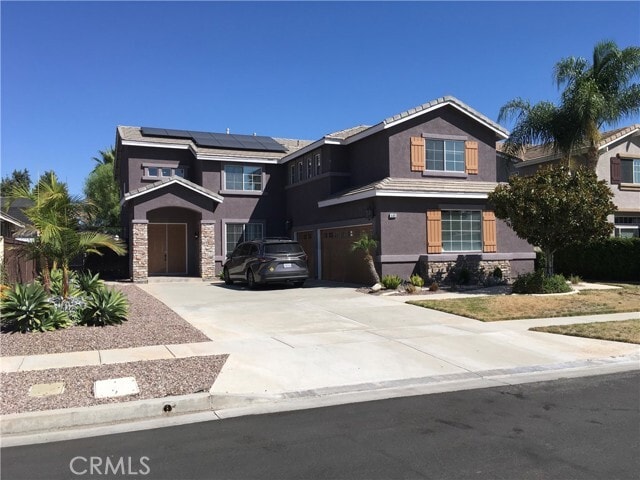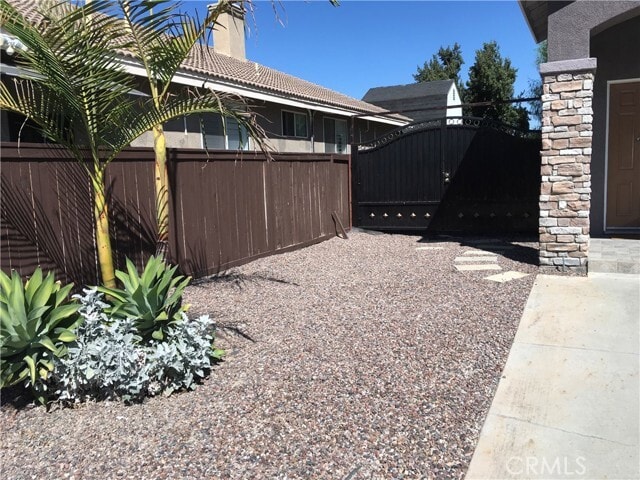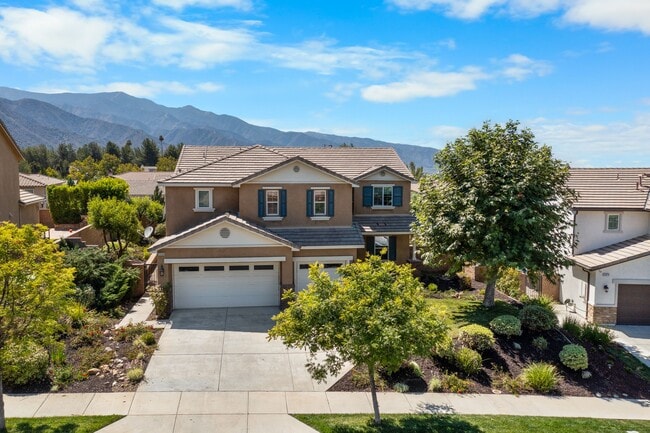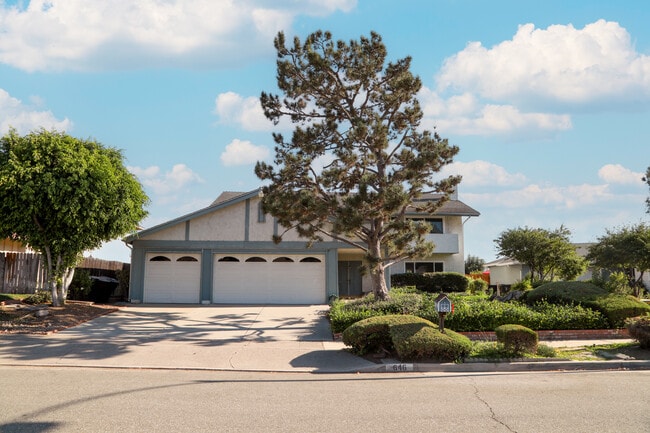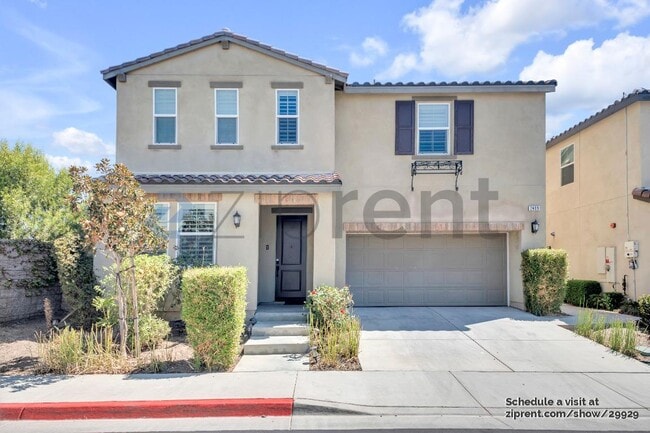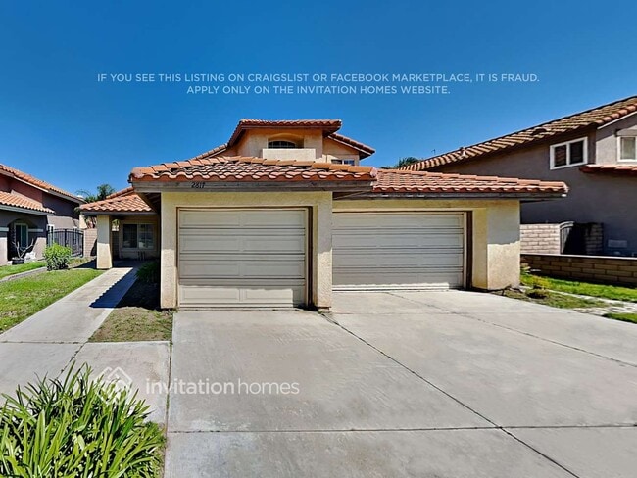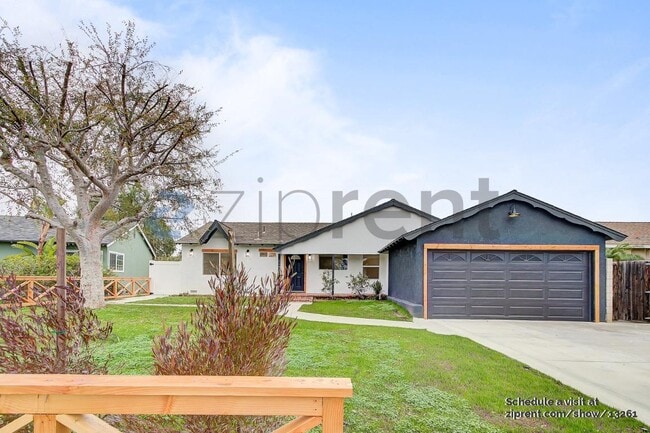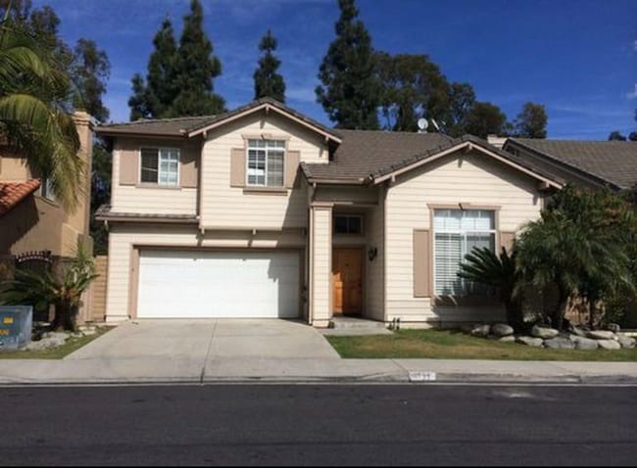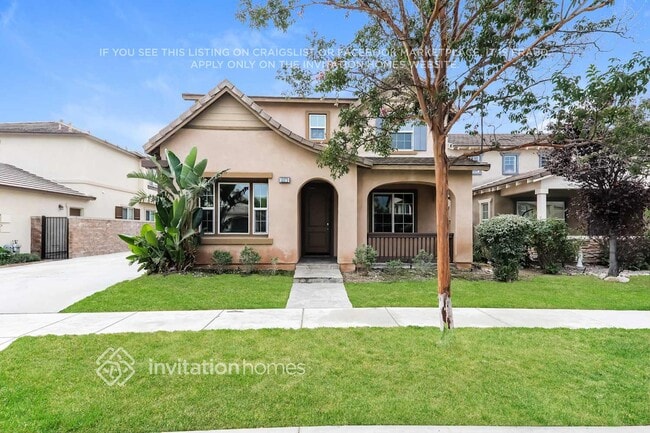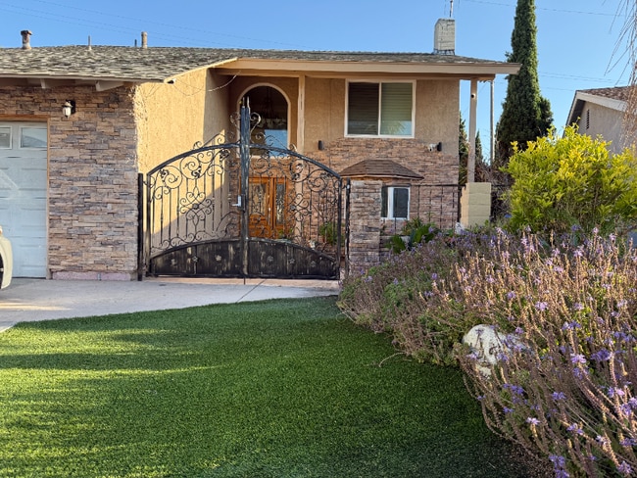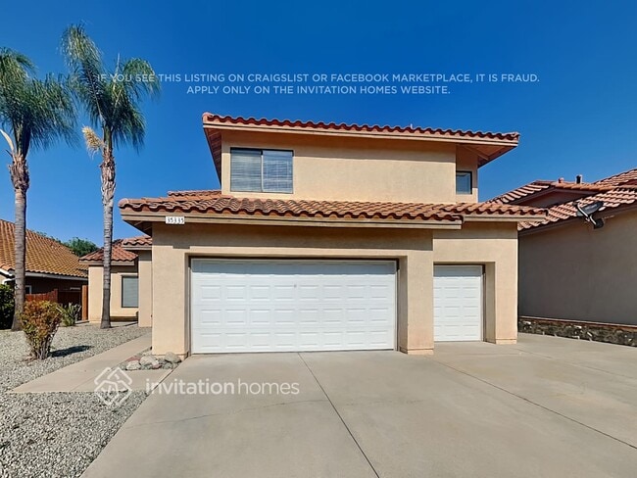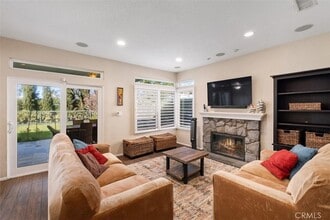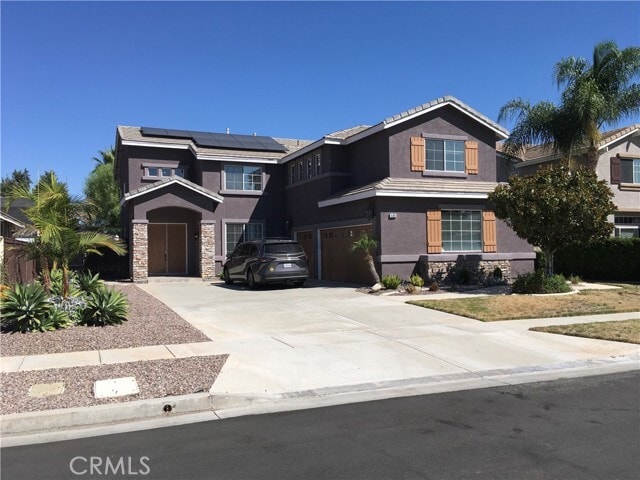609 Raphael Dr
Corona, CA 92882
-
Bedrooms
4
-
Bathrooms
3
-
Square Feet
2,667 sq ft
-
Available
Available Now
Highlights
- RV Access or Parking
- City Lights View
- Updated Kitchen
- Open Floorplan
- Cathedral Ceiling
- Quartz Countertops

About This Home
Welcome Home! This beautiful 4 bedroom and 3 bathroom, house is located in The Mountain Gate Community in South Corona. This very spacious, open floor plan, has newly installed recessed lighting throughout, cathedral ceilings and a lot of windows that make the house very light and bright. The newly remodeled kitchen, is perfect for your family get togethers and the upcoming holidays! It has updated appliances, new cabinetry with modern hardware, and exquisite quartz countertops, including an extremely large island and butler pantry, to prep and serve your family and friends! The family room has a gorgeous fireplace with surrounding glass tiles, that is a beautiful focal point and will give you warm ambiance. The master retreat located upstairs has an expansive balcony, with gorgeous views of mountains and city lights, that make for an extra special outdoor living area. And speaking of outdoors, the house is located by the very popular Skyline for your hiking, biking, and family walks together. Don't miss this beautiful home, that is complete with newly installed solar panels! Come see it today! MLS# PW25216424
609 Raphael Dr is a house located in Riverside County and the 92882 ZIP Code. This area is served by the Corona-Norco Unified attendance zone.
Home Details
Home Type
Year Built
Bedrooms and Bathrooms
Flooring
Home Design
Interior Spaces
Kitchen
Laundry
Listing and Financial Details
Lot Details
Outdoor Features
Parking
Utilities
Views
Community Details
Overview
Recreation
Fees and Policies
The fees below are based on community-supplied data and may exclude additional fees and utilities.
- Parking
-
Garage--
-
Other--
Details
Lease Options
-
12 Months
Contact
- Listed by Julie Roberts | Re/Max TerraSol
- Phone Number
- Contact
-
Source
 California Regional Multiple Listing Service
California Regional Multiple Listing Service
- Washer/Dryer
- Air Conditioning
- Heating
- Fireplace
- Dishwasher
- Ice Maker
- Oven
- Range
- Refrigerator
- Freezer
- Breakfast Nook
- Carpet
- Vinyl Flooring
- Dining Room
- Crown Molding
- Storage Space
- Fenced Lot
- Balcony
- Patio
Located between the Santa Ana Mountains, Chino Hills State Park, and Lake Mathews Estelle Mountain Reserve, Corona’s residents enjoy a diverse landscape that encompasses everything from abundant retail centers to unspoiled natural beauty. The city’s location offers easy access to both the Inland Empire and Orange County; this along with the abundance of attractive, Spanish-style homes and excellent public schools makes Corona a popular home base for many commuters. The cost of living is relatively low compared to other parts of SoCal, and rental rates for homes and apartments range from the high-end to the highly-affordable.
Corona is also known as the “Circle City”. The town is named for the three-mile circular layout found at Grand Boulevard. This circular hub houses several parks, a farmers market, local eateries, and the Corona Regional Medical Center. Grand Boulevard is one of several commercial hubs in Corona.
Learn more about living in Corona| Colleges & Universities | Distance | ||
|---|---|---|---|
| Colleges & Universities | Distance | ||
| Drive: | 13 min | 7.0 mi | |
| Drive: | 17 min | 8.9 mi | |
| Drive: | 20 min | 12.6 mi | |
| Drive: | 28 min | 18.4 mi |
 The GreatSchools Rating helps parents compare schools within a state based on a variety of school quality indicators and provides a helpful picture of how effectively each school serves all of its students. Ratings are on a scale of 1 (below average) to 10 (above average) and can include test scores, college readiness, academic progress, advanced courses, equity, discipline and attendance data. We also advise parents to visit schools, consider other information on school performance and programs, and consider family needs as part of the school selection process.
The GreatSchools Rating helps parents compare schools within a state based on a variety of school quality indicators and provides a helpful picture of how effectively each school serves all of its students. Ratings are on a scale of 1 (below average) to 10 (above average) and can include test scores, college readiness, academic progress, advanced courses, equity, discipline and attendance data. We also advise parents to visit schools, consider other information on school performance and programs, and consider family needs as part of the school selection process.
View GreatSchools Rating Methodology
Data provided by GreatSchools.org © 2025. All rights reserved.
You May Also Like
Similar Rentals Nearby
-
-
-
-
-
-
-
$3,9204 Beds, 2.5 Baths, 2,717 sq ftHouse for Rent
-
-
-
What Are Walk Score®, Transit Score®, and Bike Score® Ratings?
Walk Score® measures the walkability of any address. Transit Score® measures access to public transit. Bike Score® measures the bikeability of any address.
What is a Sound Score Rating?
A Sound Score Rating aggregates noise caused by vehicle traffic, airplane traffic and local sources
