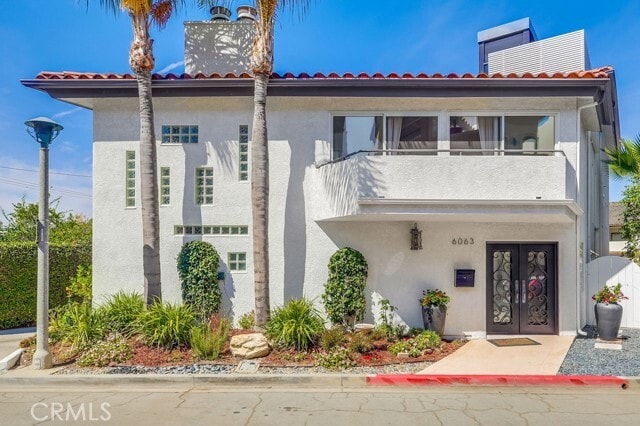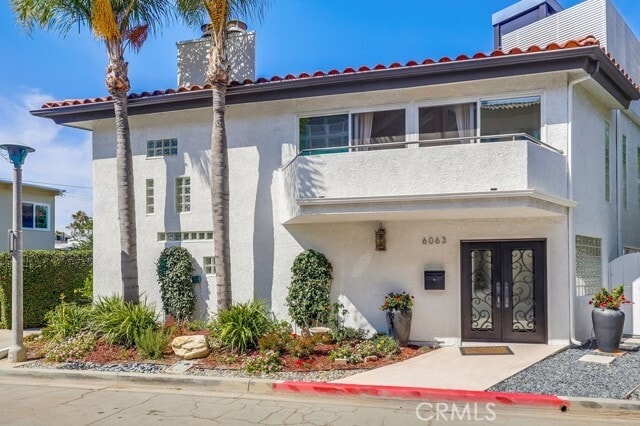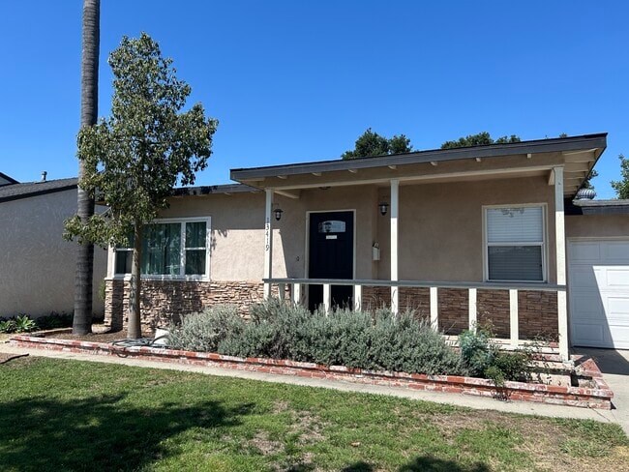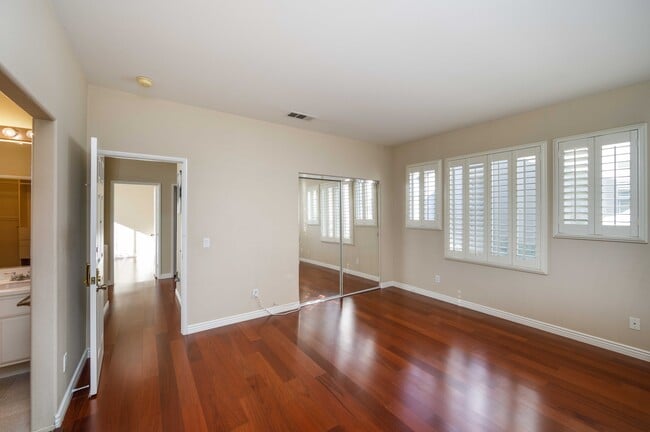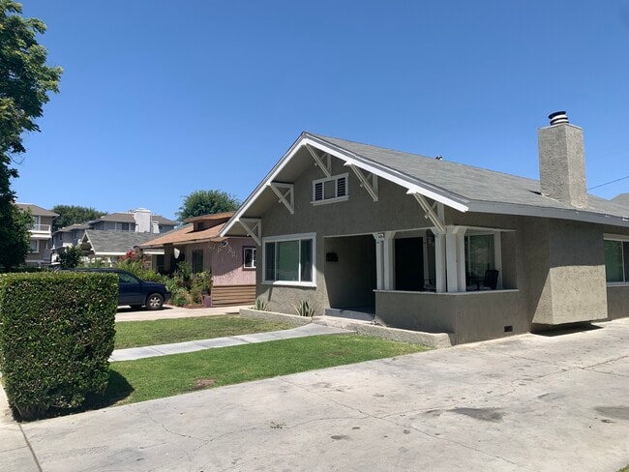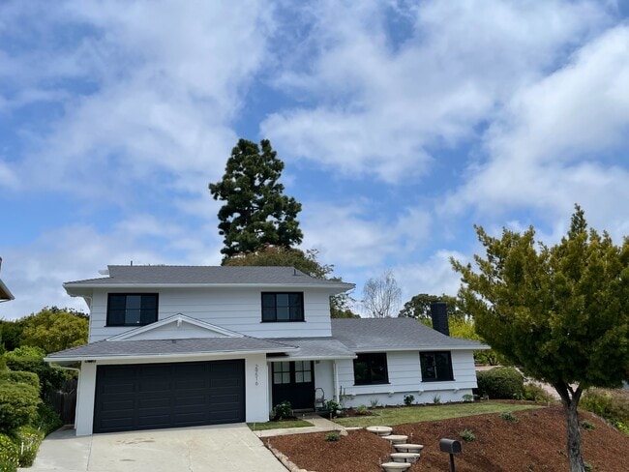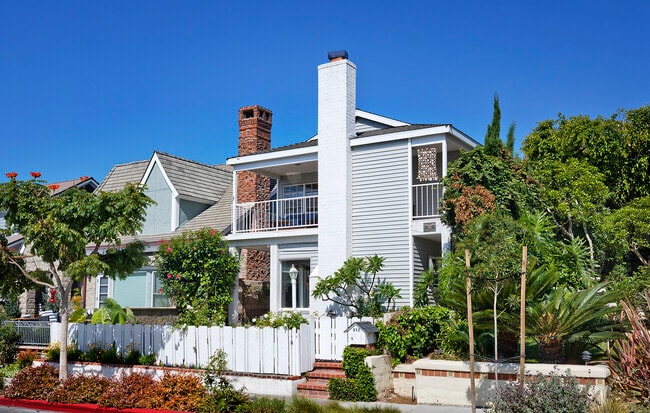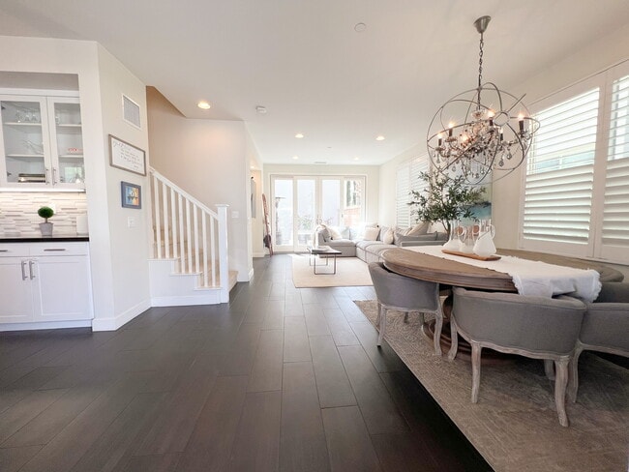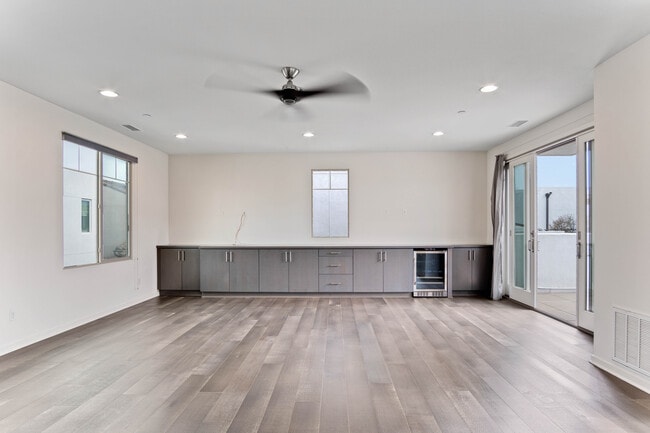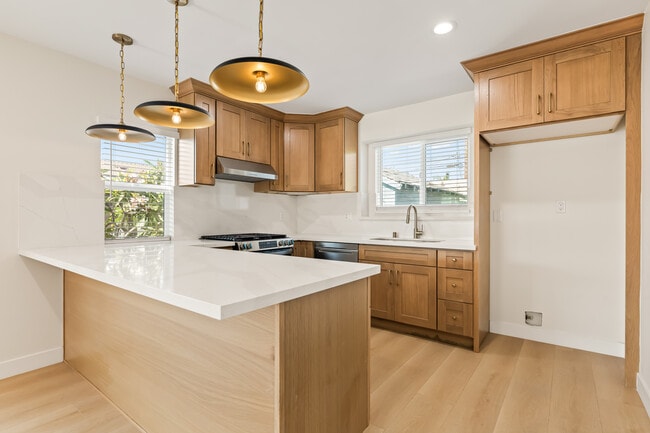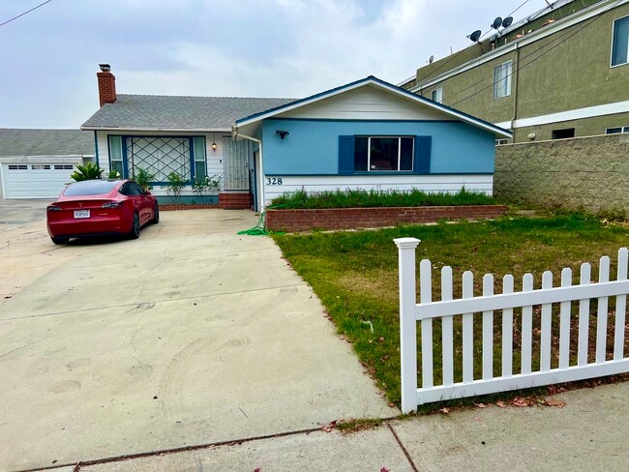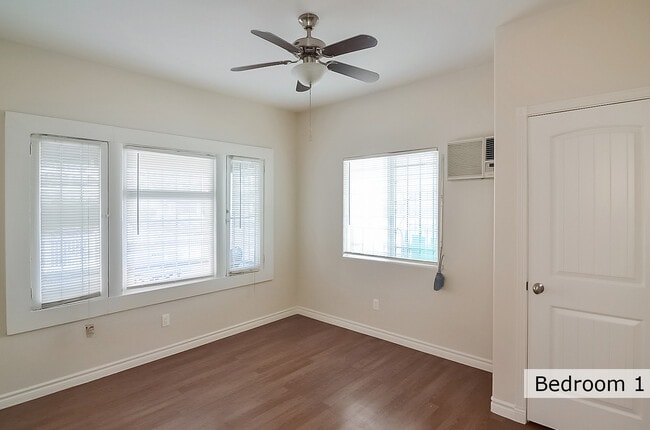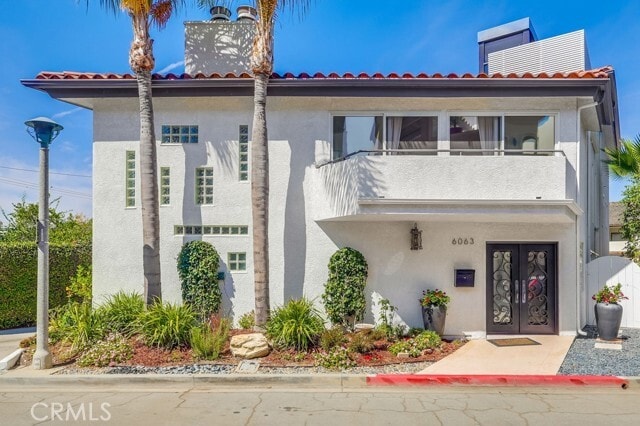6063 Lido Ln
Long Beach, CA 90803
-
Bedrooms
3
-
Bathrooms
3
-
Square Feet
4,001 sq ft
-
Available
Available Now
Highlights
- Docks
- Boat Slip
- Elevator
- Primary Bedroom Suite
- Updated Kitchen
- Peek-A-Boo Views

About This Home
Elegant Coastal Living in Coveted Naples ~ Costa D’Oro Welcome to this stunning 3-bedroom + office, 3-bath residence offering over 4,000 square feet of luxurious living in one of Long Beach’s most sought-after waterfront communities. From the moment you enter through the grand French limestone foyer, you'll be captivated by the elegance of the sweeping central staircase and the timeless architectural design. The home features two spacious primary suites, each with a cozy fireplace and generous closet space. The top-floor main suite is a private retreat with a spa-inspired en-suite bath, complete with a jacuzzi tub, walk-in shower, and abundant storage along with a private and spacious patio. The chef’s kitchen is designed for both beauty and functionality, it boasts custom cabinetry, a wine fridge, exceptional natural light, and expansive counter space. Hardwood flooring flows throughout the home, complimenting the gracious living room with fireplace and peek-a-boo water views. Additional highlights include an elevator servicing all floors, an attached oversized 2-car attached garage, a private office, and just a short stroll to your 50-foot boat dock with direct ocean access—perfect for boating enthusiasts. Ideally located near the Long Beach Yacht Club and the charming shops and restaurants of Belmont Shore, this home offers the ultimate in coastal lifestyle and convenience. MLS# PW25176978
6063 Lido Ln is a house located in Los Angeles County and the 90803 ZIP Code. This area is served by the Long Beach Unified attendance zone.
Home Details
Home Type
Year Built
Accessible Home Design
Bedrooms and Bathrooms
Flooring
Home Design
Home Security
Interior Spaces
Kitchen
Laundry
Listing and Financial Details
Lot Details
Outdoor Features
Parking
Schools
Utilities
Views
Community Details
Overview
Pet Policy
Recreation
Fees and Policies
The fees below are based on community-supplied data and may exclude additional fees and utilities.
- Parking
-
Other--
Details
Lease Options
-
12 Months
Contact
- Listed by Jamee Lindberg | Re/Max R. E. Specialists
- Phone Number
- Contact
-
Source
 California Regional Multiple Listing Service
California Regional Multiple Listing Service
- Washer/Dryer Hookup
- Air Conditioning
- Heating
- Trash Compactor
- Fireplace
- Vacuum System
- Dishwasher
- Disposal
- Ice Maker
- Granite Countertops
- Pantry
- Microwave
- Oven
- Range
- Refrigerator
- Freezer
- Breakfast Nook
- Hardwood Floors
- Carpet
- Dining Room
- Crown Molding
- Double Pane Windows
- Elevator
- Dock
- Balcony
- Patio
Belmont Shore is a walkable, beachside neighborhood nestled at the eastern edge of Long Beach. This oasis has remained a hidden gem with excellent schools and surprisingly affordable rents. Fostering an unparalleled feeling of community, Belmont Shore features densely packed condos and seaside cottages where neighbors enjoy get togethers throughout the year. In addition to beachfront living, events such as the Holiday Boat Parade and the Stroll and Savor Walk call neighbors to stroll the streets and sample offerings from the many local restaurants in town. Belmont Shore is very dog-friendly, and locals enjoy dressing up their furry friends for the yearly Haute Dog Pageant or taking them for a jog on Rosie’s Dog Beach, a three-acre stretch of sand where dogs can play off the leash.
Learn more about living in Belmont Shore| Colleges & Universities | Distance | ||
|---|---|---|---|
| Colleges & Universities | Distance | ||
| Drive: | 6 min | 3.0 mi | |
| Drive: | 13 min | 6.1 mi | |
| Drive: | 14 min | 6.7 mi | |
| Drive: | 15 min | 8.3 mi |
 The GreatSchools Rating helps parents compare schools within a state based on a variety of school quality indicators and provides a helpful picture of how effectively each school serves all of its students. Ratings are on a scale of 1 (below average) to 10 (above average) and can include test scores, college readiness, academic progress, advanced courses, equity, discipline and attendance data. We also advise parents to visit schools, consider other information on school performance and programs, and consider family needs as part of the school selection process.
The GreatSchools Rating helps parents compare schools within a state based on a variety of school quality indicators and provides a helpful picture of how effectively each school serves all of its students. Ratings are on a scale of 1 (below average) to 10 (above average) and can include test scores, college readiness, academic progress, advanced courses, equity, discipline and attendance data. We also advise parents to visit schools, consider other information on school performance and programs, and consider family needs as part of the school selection process.
View GreatSchools Rating Methodology
Data provided by GreatSchools.org © 2025. All rights reserved.
Transportation options available in Long Beach include 1St Street Station, located 4.9 miles from 6063 Lido Ln. 6063 Lido Ln is near Long Beach (Daugherty Field), located 7.7 miles or 14 minutes away, and John Wayne/Orange County, located 17.0 miles or 24 minutes away.
| Transit / Subway | Distance | ||
|---|---|---|---|
| Transit / Subway | Distance | ||
|
|
Drive: | 13 min | 4.9 mi |
|
|
Drive: | 13 min | 5.0 mi |
|
|
Drive: | 14 min | 5.4 mi |
|
|
Drive: | 14 min | 5.4 mi |
|
|
Drive: | 14 min | 6.7 mi |
| Commuter Rail | Distance | ||
|---|---|---|---|
| Commuter Rail | Distance | ||
|
|
Drive: | 23 min | 15.9 mi |
|
|
Drive: | 26 min | 16.0 mi |
|
|
Drive: | 26 min | 17.7 mi |
| Drive: | 26 min | 17.8 mi | |
|
|
Drive: | 30 min | 19.4 mi |
| Airports | Distance | ||
|---|---|---|---|
| Airports | Distance | ||
|
Long Beach (Daugherty Field)
|
Drive: | 14 min | 7.7 mi |
|
John Wayne/Orange County
|
Drive: | 24 min | 17.0 mi |
Time and distance from 6063 Lido Ln.
| Shopping Centers | Distance | ||
|---|---|---|---|
| Shopping Centers | Distance | ||
| Walk: | 14 min | 0.7 mi | |
| Walk: | 14 min | 0.8 mi | |
| Drive: | 3 min | 1.2 mi |
| Parks and Recreation | Distance | ||
|---|---|---|---|
| Parks and Recreation | Distance | ||
|
Los Cerritos Wetlands Trust
|
Drive: | 3 min | 1.6 mi |
|
Colorado Lagoon
|
Drive: | 5 min | 1.9 mi |
|
Earl Burns Miller Japanese Garden
|
Drive: | 7 min | 3.2 mi |
|
El Dorado East Regional Park
|
Drive: | 10 min | 4.5 mi |
|
Sunset Harbour
|
Drive: | 9 min | 4.8 mi |
| Hospitals | Distance | ||
|---|---|---|---|
| Hospitals | Distance | ||
| Drive: | 10 min | 5.4 mi | |
| Drive: | 10 min | 6.1 mi | |
| Drive: | 14 min | 6.4 mi |
| Military Bases | Distance | ||
|---|---|---|---|
| Military Bases | Distance | ||
| Drive: | 14 min | 8.0 mi | |
| Drive: | 27 min | 11.2 mi |
You May Also Like
Similar Rentals Nearby
What Are Walk Score®, Transit Score®, and Bike Score® Ratings?
Walk Score® measures the walkability of any address. Transit Score® measures access to public transit. Bike Score® measures the bikeability of any address.
What is a Sound Score Rating?
A Sound Score Rating aggregates noise caused by vehicle traffic, airplane traffic and local sources
