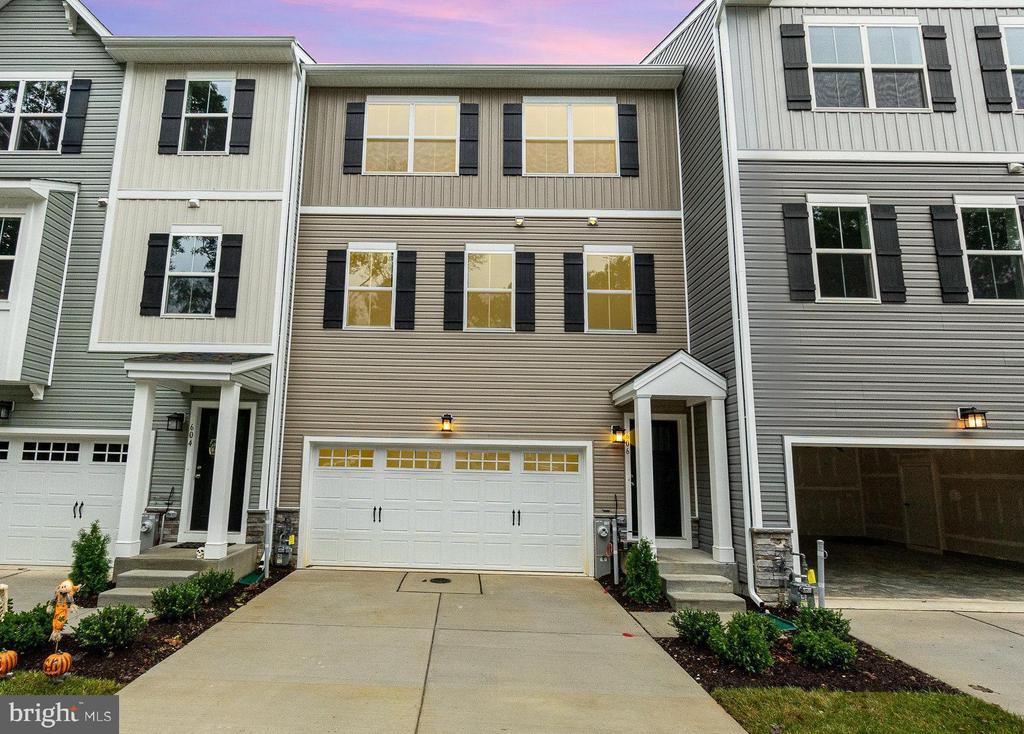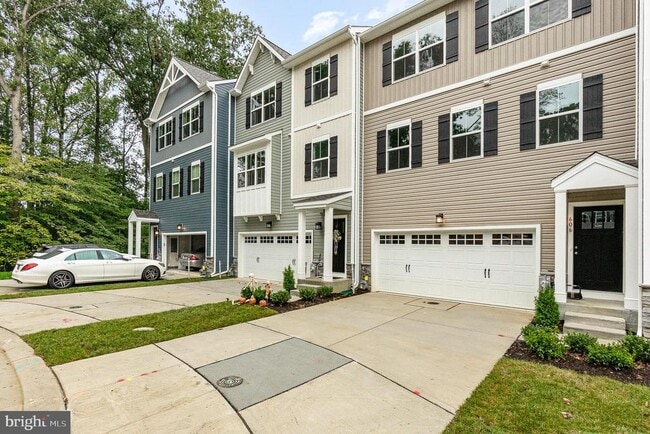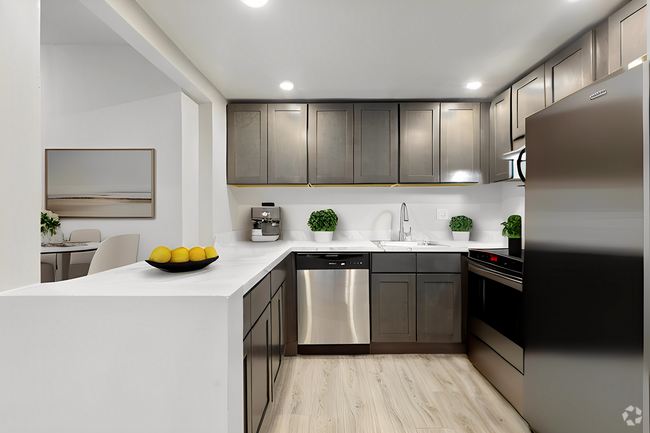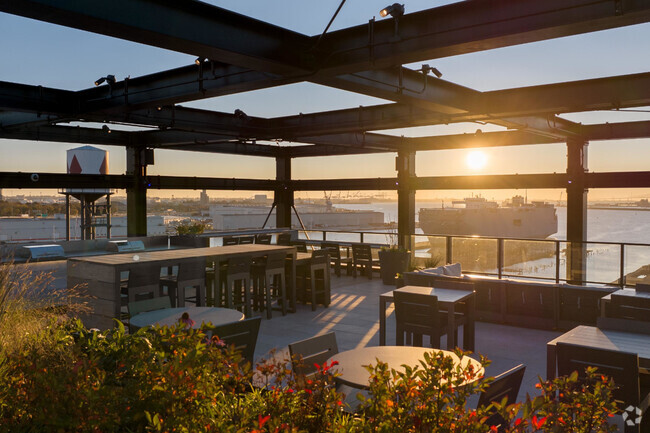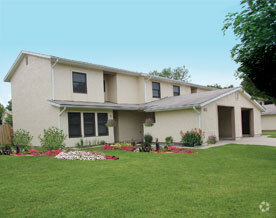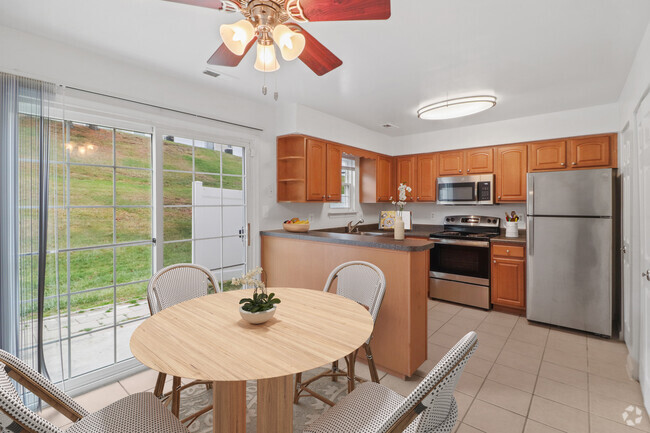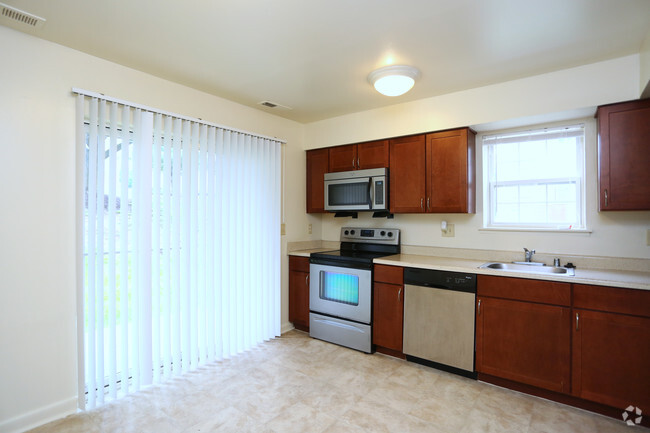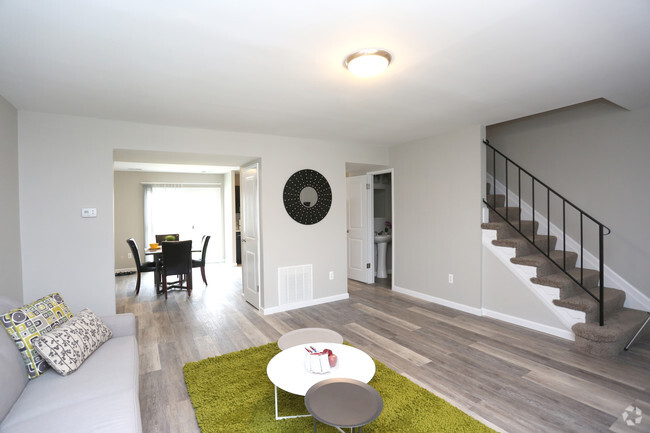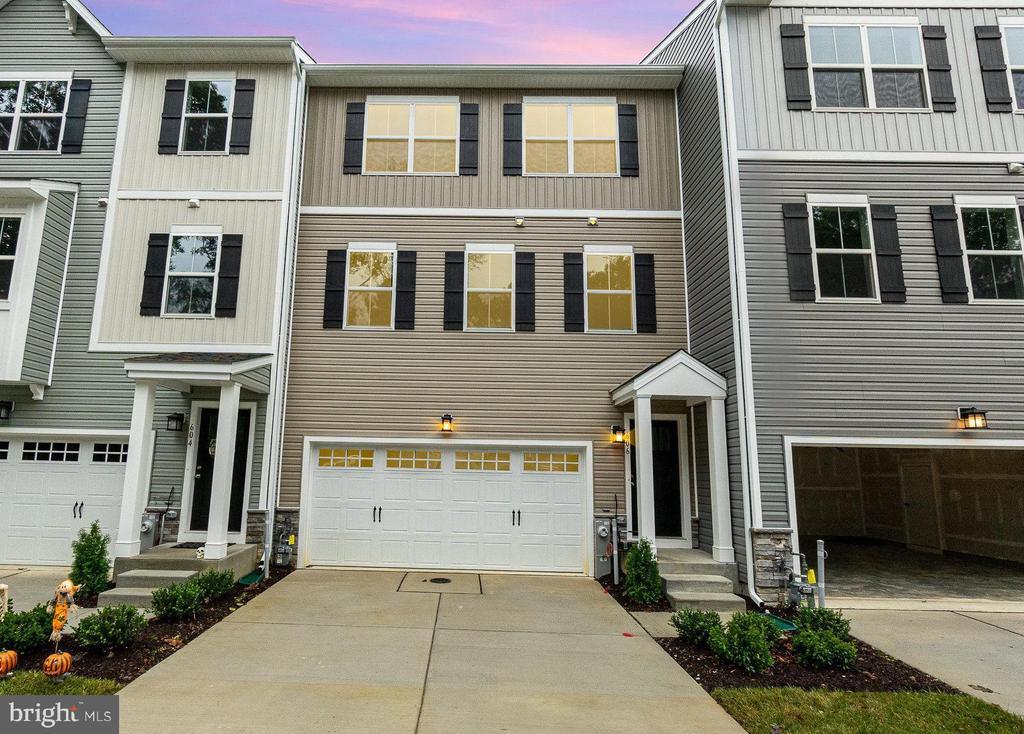606 Snapdragon Ct
Abingdon, MD 21009
-
Bedrooms
3
-
Bathrooms
2.5
-
Square Feet
--
-
Available
Available Now
Highlights
- Built in 2023 | New Construction
- Open Floorplan
- Craftsman Architecture
- Attic
- Upgraded Countertops
- Stainless Steel Appliances

About This Home
2YR OLD 3 LEVEL TOWNHOME WITH 2 CAR GARAGE & PRIVATE DRIVEWAY! Welcome home to this stunning Craftsmen style home featuring 3 bedrooms, 2-1/2 baths, upper level laundry, and full primary suite. The kitchen is a chef's dream w/a gorgeous extra large island, quartz counter tops, all new stainless steel appliances, walk-in pantry, luxury vinyl flooring and recess lighting. Enjoy the main level open concept complete with a spacious living rm, dining area, and half bath. The upper level boasts a primary suite with 2 French door closets, ceiling fan, and an on-suite w/double sink vanity, walk-in shower, and ceramic tile flooring. Spacious 2nd & 3rd bedroom share an ample size hall full bath with ceramic tile flooring and shower/tub combination. The lower level includes garage access & plenty of storage/gym space with a door leading to rear yard. Be the 1st to live in this well appointed home, located on a cul-de-sac, in Patterson Mill School District, and in close proximate to shopping, town amenities, and I-95. This one is a must see!
Unique Features
- NewConstruction
606 Snapdragon Ct is a townhome located in Harford County and the 21009 ZIP Code. This area is served by the Harford County Public Schools attendance zone.
Home Details
Home Type
Year Built
Bedrooms and Bathrooms
Flooring
Home Design
Home Security
Interior Spaces
Kitchen
Laundry
Listing and Financial Details
Lot Details
Parking
Schools
Utilities
Community Details
Amenities
Overview
Pet Policy
Contact
- Listed by Lindsay Moiles | Cummings & Co Realtors
- Phone Number
- Contact
-
Source
 Bright MLS, Inc.
Bright MLS, Inc.
- Dishwasher
- NewConstruction
Resting directly south of Downtown Bel Air, Bel Air South blends the beauty of pastoral landscapes with suburban convenience. Defined by several sprawling green spaces and towering trees, Bel Air South features rentals for every budget including modern apartments and single-family houses. Residents have access to plenty of amenities with several shopping plazas and restaurants located throughout the neighborhood. Bel Air South is also adjacent to Hardford Mall, one of the town’s biggest shopping centers. After dark, you’ll find residents flocking to South Main Street to enjoy the town’s charming, local-owned pubs, breweries, and restaurants. Although Bel Air South is ideal for renters seeking a serene, wooded escape, Interstate 95 runs along the area's southern edge, making trips into the city of Baltimore for work or play a breeze.
Learn more about living in Bel Air South| Colleges & Universities | Distance | ||
|---|---|---|---|
| Colleges & Universities | Distance | ||
| Drive: | 17 min | 7.3 mi | |
| Drive: | 25 min | 15.4 mi | |
| Drive: | 35 min | 22.0 mi | |
| Drive: | 37 min | 23.2 mi |
 The GreatSchools Rating helps parents compare schools within a state based on a variety of school quality indicators and provides a helpful picture of how effectively each school serves all of its students. Ratings are on a scale of 1 (below average) to 10 (above average) and can include test scores, college readiness, academic progress, advanced courses, equity, discipline and attendance data. We also advise parents to visit schools, consider other information on school performance and programs, and consider family needs as part of the school selection process.
The GreatSchools Rating helps parents compare schools within a state based on a variety of school quality indicators and provides a helpful picture of how effectively each school serves all of its students. Ratings are on a scale of 1 (below average) to 10 (above average) and can include test scores, college readiness, academic progress, advanced courses, equity, discipline and attendance data. We also advise parents to visit schools, consider other information on school performance and programs, and consider family needs as part of the school selection process.
View GreatSchools Rating Methodology
Data provided by GreatSchools.org © 2025. All rights reserved.
You May Also Like
Similar Rentals Nearby
What Are Walk Score®, Transit Score®, and Bike Score® Ratings?
Walk Score® measures the walkability of any address. Transit Score® measures access to public transit. Bike Score® measures the bikeability of any address.
What is a Sound Score Rating?
A Sound Score Rating aggregates noise caused by vehicle traffic, airplane traffic and local sources
