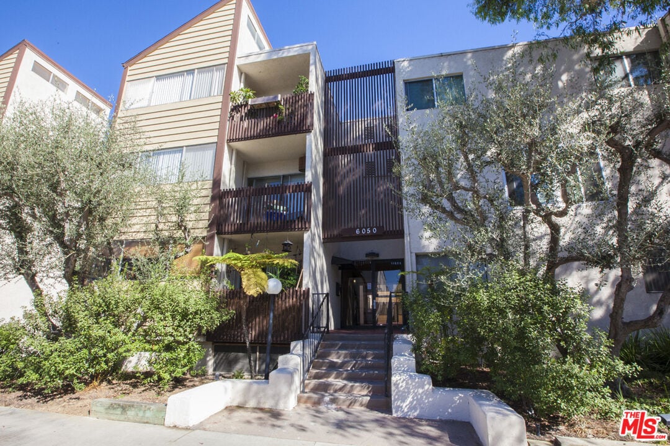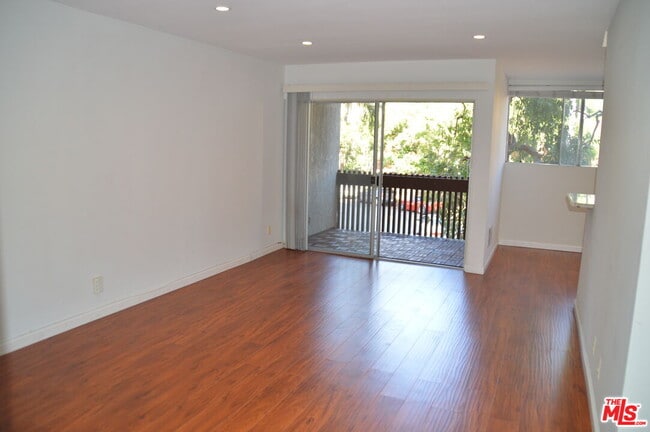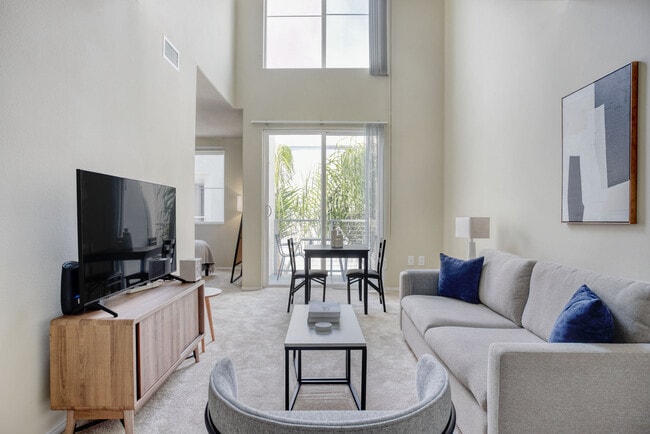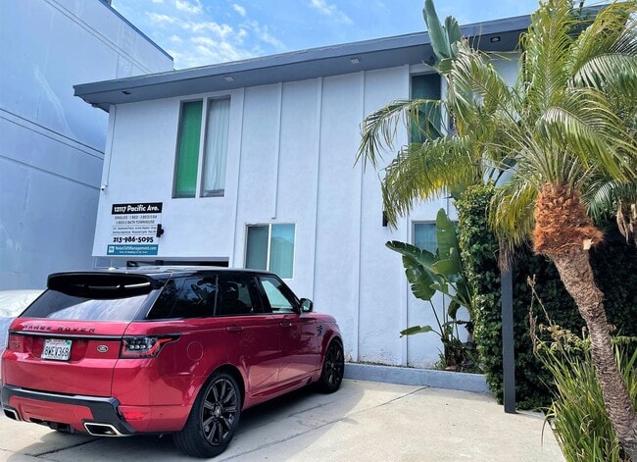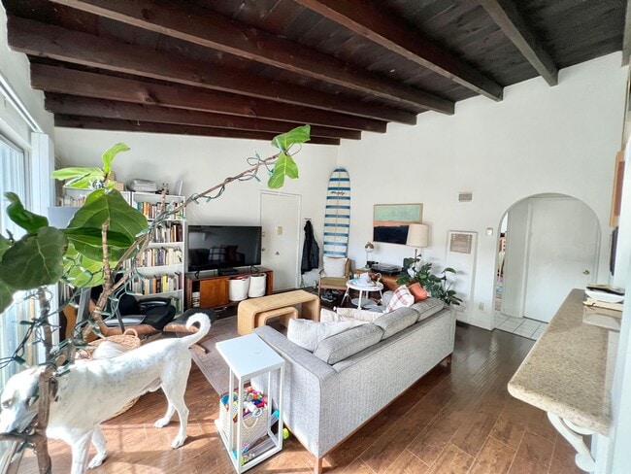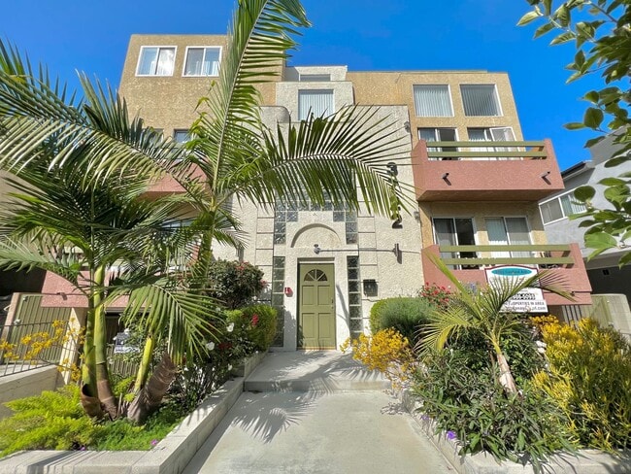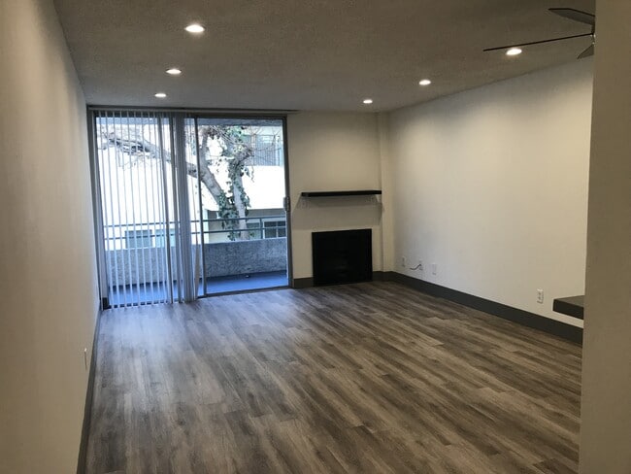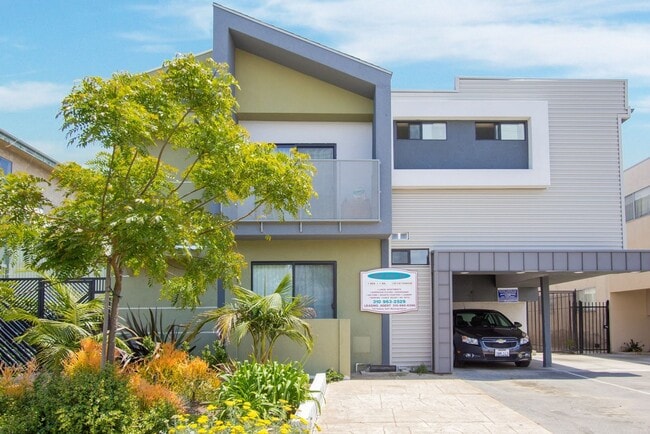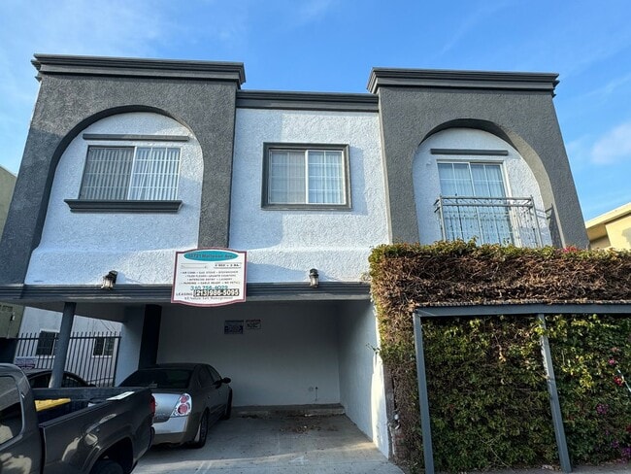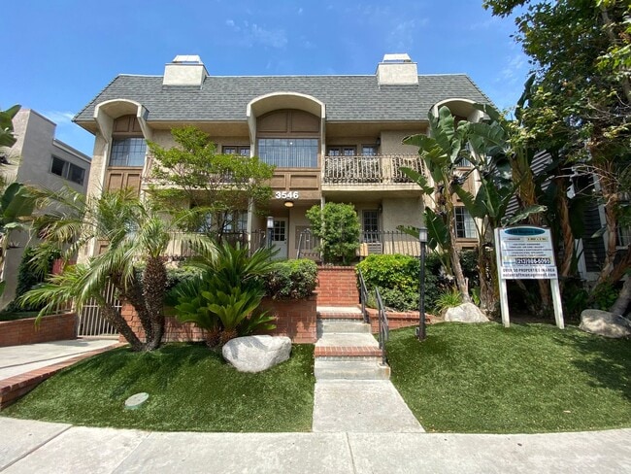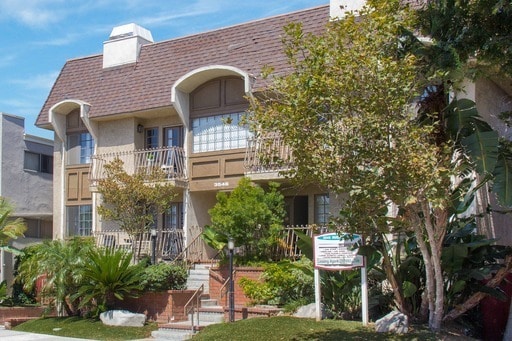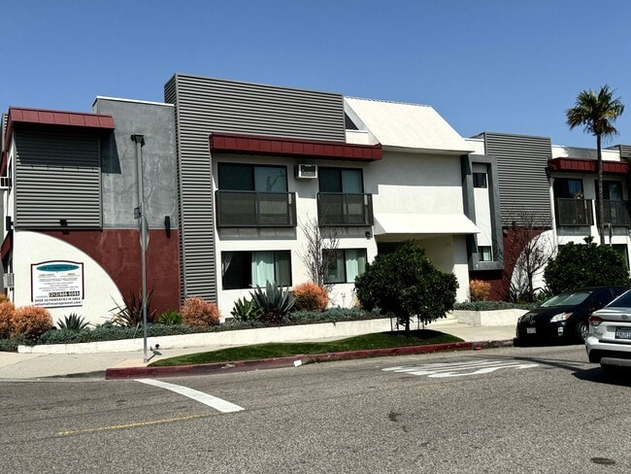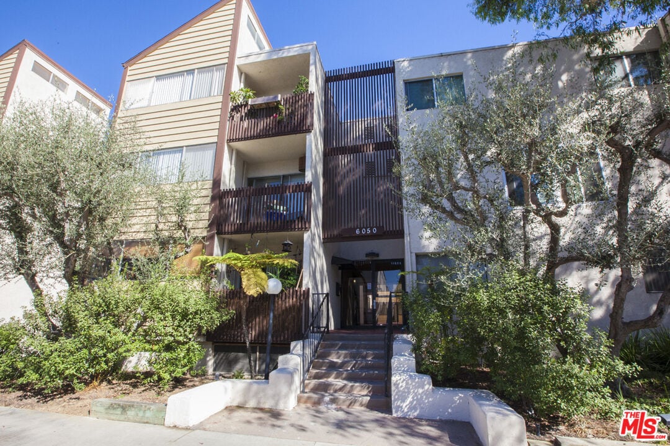6050 Canterbury Dr Unit F205
Culver City, CA 90230
-
Bedrooms
2
-
Bathrooms
2
-
Square Feet
992 sq ft
-
Available
Available Now
Highlights
- Fitness Center
- 24-Hour Security
- Heated In Ground Pool
- Primary Bedroom Suite
- Gated Parking
- Views of Trees

About This Home
Enjoy quality living in this updated corner end unit in the popular 'Pines' complex with lush manicured grounds, inviting outdoor pool and sundeck, gym, controlled access with patrolled nightly security, and recreation room with on-site manager. Step inside the open and light-filled living space featuring wood laminate floors and recessed lighting. The contemporary galley kitchen with granite countertops and new dishwasher and microwave opens to both the dining area and spacious living room with a large wall of windows and private balcony affording breezy and peaceful treetop views. Enjoy two private and comfortable bedrooms with recessed lighting and abundant closet space with organizers. Laundry room close to unit and convenient gated subterranean SxS parking near the elevator. Centralized neighborhood location with parks and recreation, shopping mall, restaurants, grocery stores, major streets and freeways, LAX, Playa Vista, Downtown Culver City, and beaches nearby. MLS# 25600535
6050 Canterbury Dr is a condo located in Los Angeles County and the 90230 ZIP Code.
Home Details
Home Type
Year Built
Bedrooms and Bathrooms
Flooring
Home Design
Interior Spaces
Kitchen
Laundry
Listing and Financial Details
Lot Details
Outdoor Features
Parking
Pool
Utilities
Views
Community Details
Amenities
Building Details
Overview
Pet Policy
Recreation
Security
Fees and Policies
The fees below are based on community-supplied data and may exclude additional fees and utilities.
- One-Time Basics
- Due at Move-In
- Security Deposit - RefundableCharged per unit.$3,500
- Due at Move-In
- Other
Property Fee Disclaimer: Based on community-supplied data and independent market research. Subject to change without notice. May exclude fees for mandatory or optional services and usage-based utilities.
Contact
- Listed by Brian Christie | Estate Properties
- Phone Number
- Contact
-
Source
 MLS(TM)/CLAW
MLS(TM)/CLAW
- Dishwasher
- Disposal
- Microwave
- Refrigerator
- Instant Hot Water
- Carpet
- Vinyl Flooring
- Views
- Laundry Facilities
- Controlled Access
- Elevator
- Clubhouse
- Gated
- Fitness Center
- Pool
Fox Hills is a neighborhood in an ideal location situated about 12 miles west of Downtown Los Angeles, four miles north of the Los Angeles International Airport, and 10 miles from the coastal beaches. The Interstate 405 and Highway 90 junction, located outside of the neighborhood’s northwestern corner, makes travel into Los Angeles and other neighborhoods accessible.
Making up the eastern section of Fox Hills is Westfield Culver City, a shopping mall equipped with 35 eateries and over 100 stores. Other shopping plazas with a variety of businesses can be found throughout the city as well, and family-friendly outdoor recreational opportunities in the neighborhood can be found at Fox Hills Park. Many of Fox Hill’s modern apartment and condo rental options are situated in the southern section of the city.
Learn more about living in Fox Hills| Colleges & Universities | Distance | ||
|---|---|---|---|
| Colleges & Universities | Distance | ||
| Drive: | 7 min | 2.6 mi | |
| Drive: | 8 min | 4.0 mi | |
| Drive: | 9 min | 4.2 mi | |
| Drive: | 11 min | 6.0 mi |
Transportation options available in Culver City include Westchester / Veterans Station, located 2.7 miles from 6050 Canterbury Dr Unit F205. 6050 Canterbury Dr Unit F205 is near Los Angeles International, located 4.2 miles or 9 minutes away, and Bob Hope, located 23.9 miles or 34 minutes away.
| Transit / Subway | Distance | ||
|---|---|---|---|
| Transit / Subway | Distance | ||
| Drive: | 5 min | 2.7 mi | |
| Drive: | 7 min | 3.3 mi | |
| Drive: | 7 min | 3.5 mi | |
| Drive: | 8 min | 3.8 mi | |
| Drive: | 8 min | 4.2 mi |
| Commuter Rail | Distance | ||
|---|---|---|---|
| Commuter Rail | Distance | ||
|
|
Drive: | 21 min | 13.0 mi |
|
|
Drive: | 23 min | 13.2 mi |
|
|
Drive: | 27 min | 15.1 mi |
|
|
Drive: | 27 min | 16.6 mi |
| Drive: | 24 min | 17.1 mi |
| Airports | Distance | ||
|---|---|---|---|
| Airports | Distance | ||
|
Los Angeles International
|
Drive: | 9 min | 4.2 mi |
|
Bob Hope
|
Drive: | 34 min | 23.9 mi |
Time and distance from 6050 Canterbury Dr Unit F205.
| Shopping Centers | Distance | ||
|---|---|---|---|
| Shopping Centers | Distance | ||
| Walk: | 13 min | 0.7 mi | |
| Walk: | 16 min | 0.8 mi | |
| Drive: | 4 min | 1.5 mi |
| Parks and Recreation | Distance | ||
|---|---|---|---|
| Parks and Recreation | Distance | ||
|
Ballona Creek Trail - Ballona Wetlands Ecological Reserve Access
|
Drive: | 5 min | 2.6 mi |
|
Kenneth Hahn State Recreation Area
|
Drive: | 12 min | 5.3 mi |
|
La Brea Tar Pits
|
Drive: | 13 min | 6.9 mi |
|
Zimmer Children's Museum
|
Drive: | 13 min | 7.0 mi |
|
Dockweiler State Beach
|
Drive: | 14 min | 7.3 mi |
| Hospitals | Distance | ||
|---|---|---|---|
| Hospitals | Distance | ||
| Drive: | 7 min | 4.3 mi | |
| Drive: | 9 min | 4.4 mi | |
| Drive: | 9 min | 4.9 mi |
| Military Bases | Distance | ||
|---|---|---|---|
| Military Bases | Distance | ||
| Drive: | 11 min | 6.7 mi |
You May Also Like
Similar Rentals Nearby
-
1 / 16
-
1 / 17
-
1 / 27
-
1 / 13
-
1 / 13
-
1 / 21
-
1 / 20
-
1 / 24
-
1 / 25
-
1 / 25
What Are Walk Score®, Transit Score®, and Bike Score® Ratings?
Walk Score® measures the walkability of any address. Transit Score® measures access to public transit. Bike Score® measures the bikeability of any address.
What is a Sound Score Rating?
A Sound Score Rating aggregates noise caused by vehicle traffic, airplane traffic and local sources
