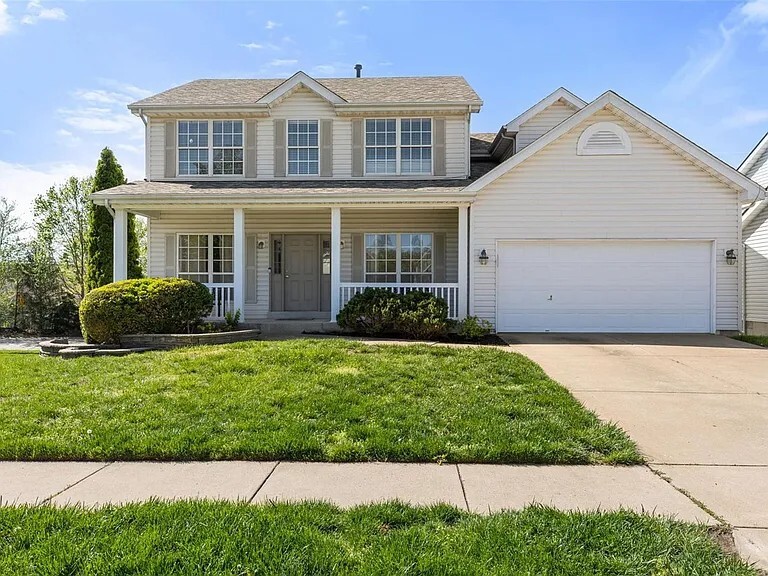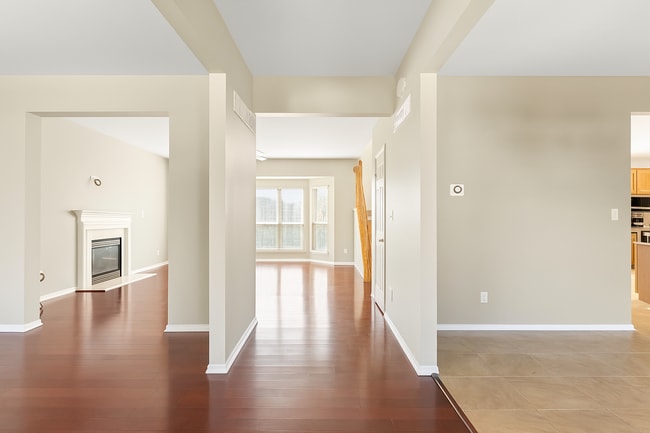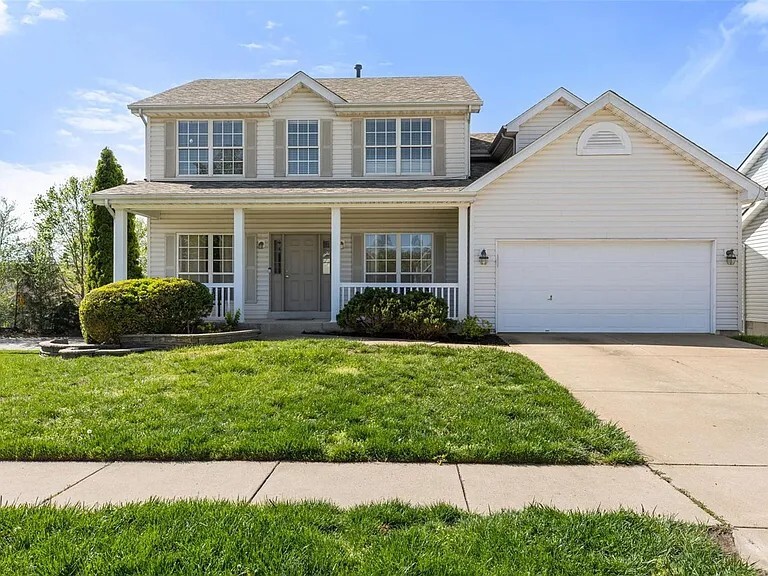605 Thornridge Dr
O'Fallon, MO 63368
-
Bedrooms
4
-
Bathrooms
4
-
Square Feet
3,370 sq ft
-
Available
Available Now
Highlights
- Pets Allowed
- Walk-In Closets
- Fireplace
- Deck
- Double Vanities

About This Home
Beautiful 2 story home ready to be rented. Positioned on a corner lot with nearly 3300sf of living space! Upon entry you'll notice the spacious open floorplan with gleaming Brazilian hardwoods, all new carpet and an abundance of natural light. You'll love the gas fireplace in the family room complete with 5 window bay. Kitchen features 42" cabinets, corner sink, stainless steel appliances, center island and bay that walks out to worry free composite deck. Rounding out the main floor are separate dining room, office, and laundry room with utility sink. Upstairs the large primary suite includes roomy walk in closet with organizers, double vanity, and separate tub and shower. Three more spacious bedrooms and a full bath complete the upper level. Even more room to spread out on the lower level with a full bath and dual walk out access. Located in the popular Winghaven - Hawthorne Village.
605 Thornridge Dr is a house located in St. Charles County and the 63368 ZIP Code. This area is served by the Wentzville R-IV attendance zone.
House Features
Washer/Dryer
Walk-In Closets
Tub/Shower
Fireplace
- Washer/Dryer
- Heating
- Ceiling Fans
- Trash Compactor
- Storage Space
- Double Vanities
- Tub/Shower
- Fireplace
- Handrails
- Sprinkler System
- Framed Mirrors
- Stainless Steel Appliances
- Kitchen
- Carpet
- Dining Room
- Family Room
- Office
- Walk-In Closets
- Laundry Facilities
- Deck
Fees and Policies
The fees below are based on community-supplied data and may exclude additional fees and utilities.
- Dogs Allowed
-
Fees not specified
- Cats Allowed
-
Fees not specified
- Parking
-
Garage--
Contact
- Phone Number
- Contact
Mix a fantastic location with a beautiful community near the Mississippi River, sprinkle in terrific parks and historic sites, and add a dash of excellent location and strong economy, and the result is definitely a treat! So much so that O'Fallon consistently ranks on Money Magazine's "Best 100 Places to Live" list. As one of the largest cities in the St. Louis metro area, O'Fallon is directly north of the river, bordering the Weldon Spring Conservation Area.
Nearby destinations are plentiful -- Mid Rivers Mall, Lake Saint Louis, St. Louis Premium Outlets, Chesterfield Mall, Maryville University, Hollywood Casino & Hotel St. Louis, the St. Charles Convention Center are all minutes away from O'Fallon. And while there are plenty of employers near O'Fallon (including the GM Wentzville Assembly Center), commutes into Downtown St. Louis only take about 30 minutes.
Learn more about living in O'Fallon| Colleges & Universities | Distance | ||
|---|---|---|---|
| Colleges & Universities | Distance | ||
| Drive: | 15 min | 8.0 mi | |
| Drive: | 24 min | 16.2 mi | |
| Drive: | 27 min | 17.6 mi | |
| Drive: | 31 min | 18.6 mi |
 The GreatSchools Rating helps parents compare schools within a state based on a variety of school quality indicators and provides a helpful picture of how effectively each school serves all of its students. Ratings are on a scale of 1 (below average) to 10 (above average) and can include test scores, college readiness, academic progress, advanced courses, equity, discipline and attendance data. We also advise parents to visit schools, consider other information on school performance and programs, and consider family needs as part of the school selection process.
The GreatSchools Rating helps parents compare schools within a state based on a variety of school quality indicators and provides a helpful picture of how effectively each school serves all of its students. Ratings are on a scale of 1 (below average) to 10 (above average) and can include test scores, college readiness, academic progress, advanced courses, equity, discipline and attendance data. We also advise parents to visit schools, consider other information on school performance and programs, and consider family needs as part of the school selection process.
View GreatSchools Rating Methodology
Data provided by GreatSchools.org © 2025. All rights reserved.
- Washer/Dryer
- Heating
- Ceiling Fans
- Trash Compactor
- Storage Space
- Double Vanities
- Tub/Shower
- Fireplace
- Handrails
- Sprinkler System
- Framed Mirrors
- Stainless Steel Appliances
- Kitchen
- Carpet
- Dining Room
- Family Room
- Office
- Walk-In Closets
- Laundry Facilities
- Deck
605 Thornridge Dr Photos
What Are Walk Score®, Transit Score®, and Bike Score® Ratings?
Walk Score® measures the walkability of any address. Transit Score® measures access to public transit. Bike Score® measures the bikeability of any address.
What is a Sound Score Rating?
A Sound Score Rating aggregates noise caused by vehicle traffic, airplane traffic and local sources







