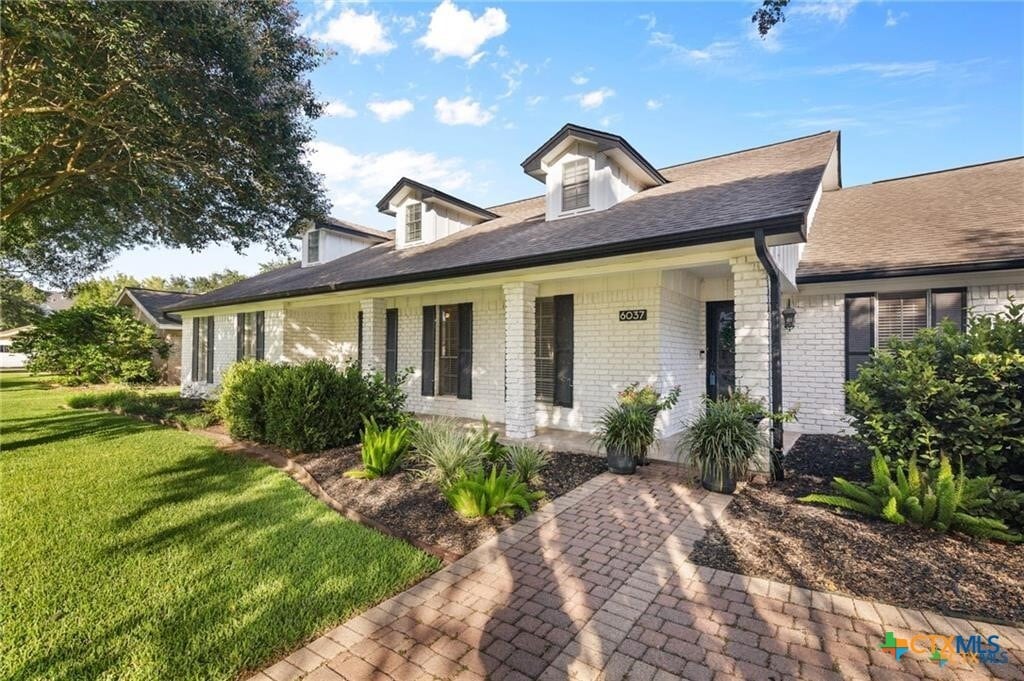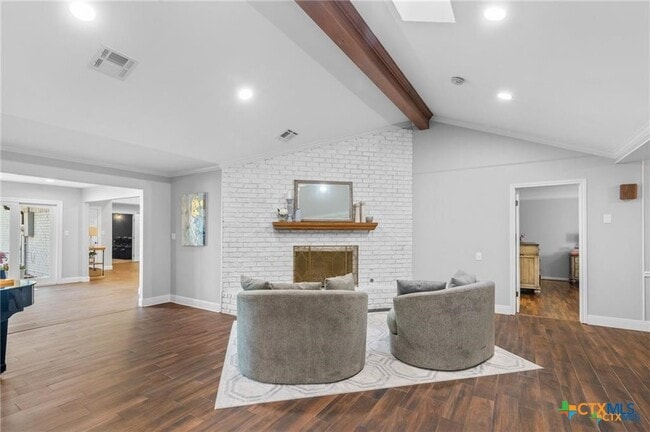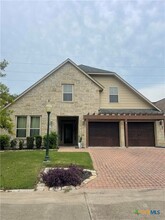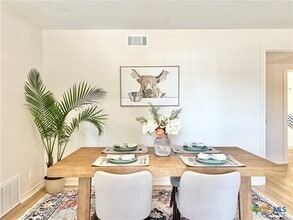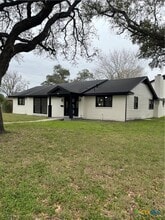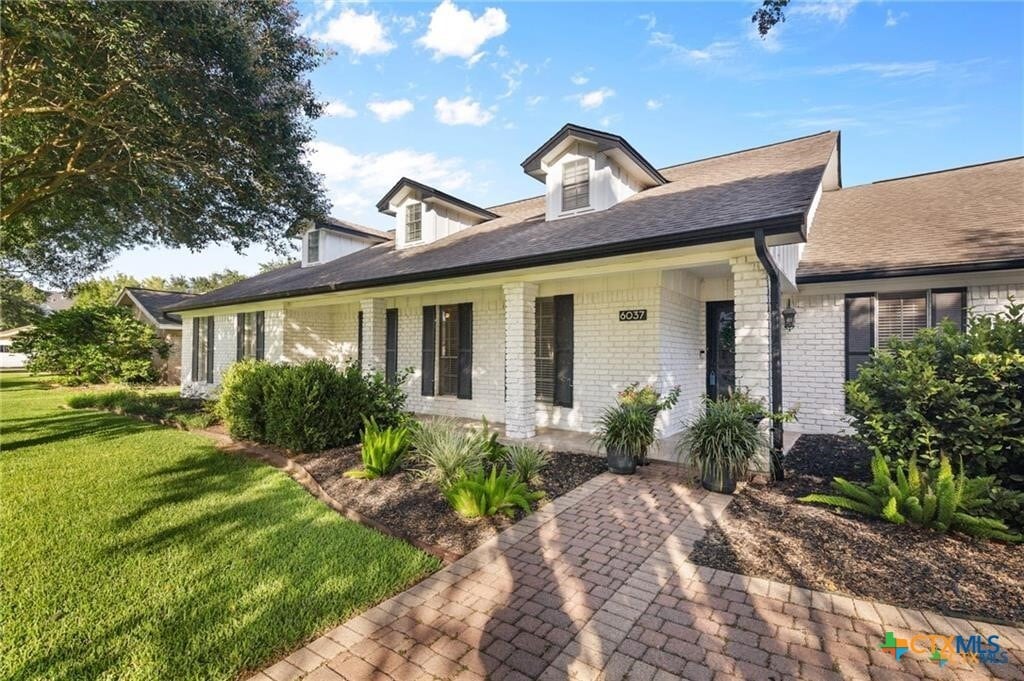6037 Country Club Dr
Victoria, TX 77904
-
Bedrooms
5
-
Bathrooms
4
-
Square Feet
4,846 sq ft
-
Available
Not Available

About This Home
Nestled in the established Country Club neighborhood,this expansive custom home offers over 4,800 square feet of versatile living space,thoughtfully designed for comfort,entertaining,and functionality. Built in 1979,the home features 5 bedrooms,4 full bathrooms,a formal living room,a formal dining room,and a massive movie room—plus three additional living areas that provide flexible space for hobbies,entertaining,or multi-generational living. The primary suite is generously sized and serves as a true retreat,with a spacious en-suite bathroom featuring double vanities,his and hers walk-in closets,a walk-in tub,and a separate shower. The kitchen is accented with granite countertops,and the home showcases a mix of wood-look laminate,tile,and carpet flooring. A gas-starting fireplace in one of the living spaces adds both charm and warmth. The home is equipped with three HVAC units for zoned climate control—central air is electric,while central heating is gas. A large attached workshop off the garage expands the home’s functional footprint and adds valuable utility space. Situated on approximately a ?-acre lot,this property offers generous indoor and outdoor living in one of Victoria’s most desirable neighborhoods—just minutes from Victoria Country Club,shopping,and schools. This is a rare opportunity to own a spacious,well-maintained home in a premier location.
6037 Country Club Dr is a house located in Victoria County and the 77904 ZIP Code. This area is served by the Victoria Independent attendance zone.
Fees and Policies
The fees below are based on community-supplied data and may exclude additional fees and utilities.
- Parking
-
Garage--
Contact
- Listed by Marco Aurelio Porras | RE/MAX Land & Homes
- Phone Number
- Contact
-
Source
 Central Texas MLS
Central Texas MLS
| Colleges & Universities | Distance | ||
|---|---|---|---|
| Colleges & Universities | Distance | ||
| Drive: | 9 min | 4.1 mi |
 The GreatSchools Rating helps parents compare schools within a state based on a variety of school quality indicators and provides a helpful picture of how effectively each school serves all of its students. Ratings are on a scale of 1 (below average) to 10 (above average) and can include test scores, college readiness, academic progress, advanced courses, equity, discipline and attendance data. We also advise parents to visit schools, consider other information on school performance and programs, and consider family needs as part of the school selection process.
The GreatSchools Rating helps parents compare schools within a state based on a variety of school quality indicators and provides a helpful picture of how effectively each school serves all of its students. Ratings are on a scale of 1 (below average) to 10 (above average) and can include test scores, college readiness, academic progress, advanced courses, equity, discipline and attendance data. We also advise parents to visit schools, consider other information on school performance and programs, and consider family needs as part of the school selection process.
View GreatSchools Rating Methodology
Data provided by GreatSchools.org © 2025. All rights reserved.
Similar Rentals Nearby
What Are Walk Score®, Transit Score®, and Bike Score® Ratings?
Walk Score® measures the walkability of any address. Transit Score® measures access to public transit. Bike Score® measures the bikeability of any address.
What is a Sound Score Rating?
A Sound Score Rating aggregates noise caused by vehicle traffic, airplane traffic and local sources
