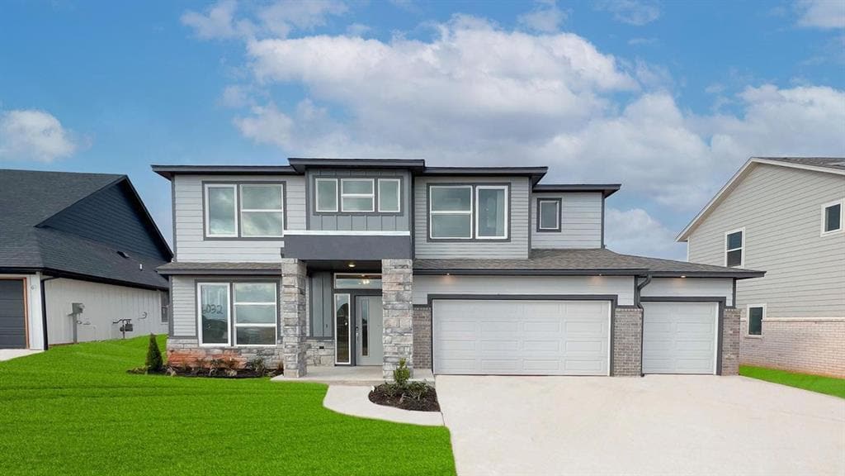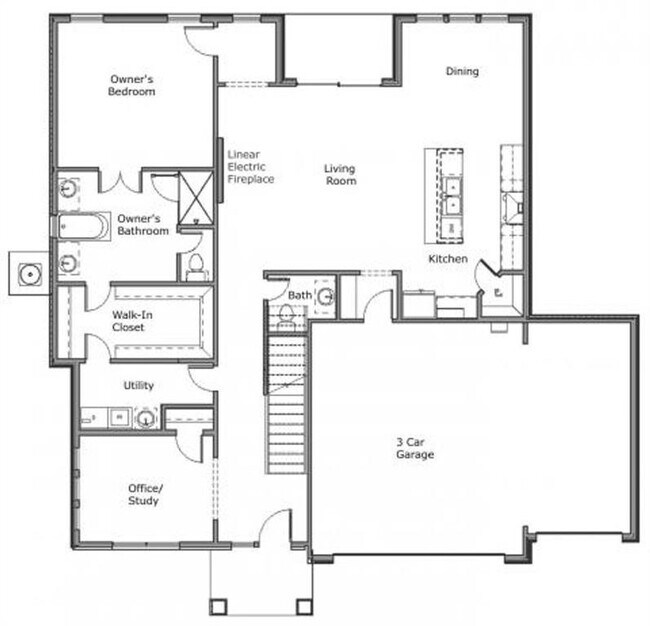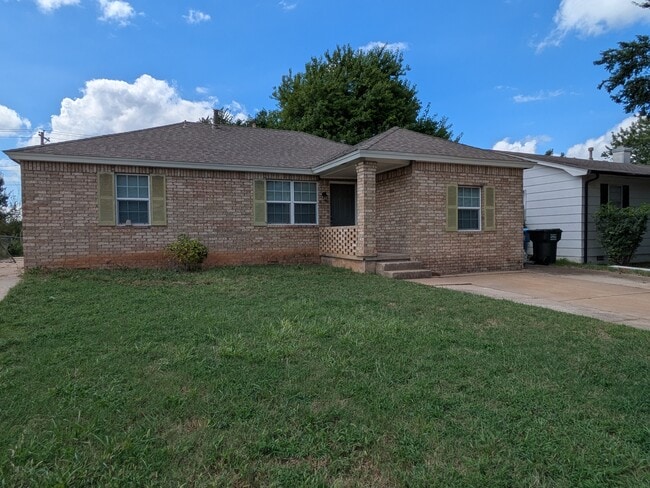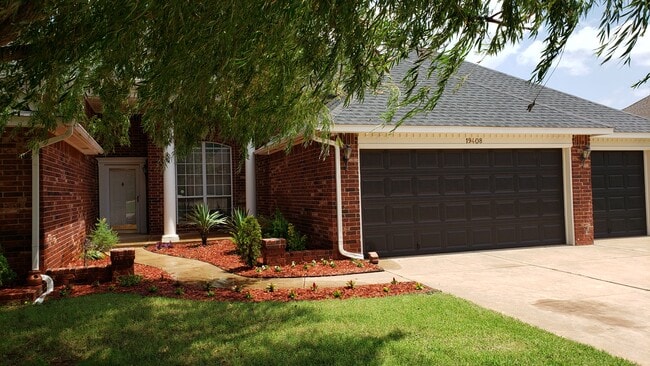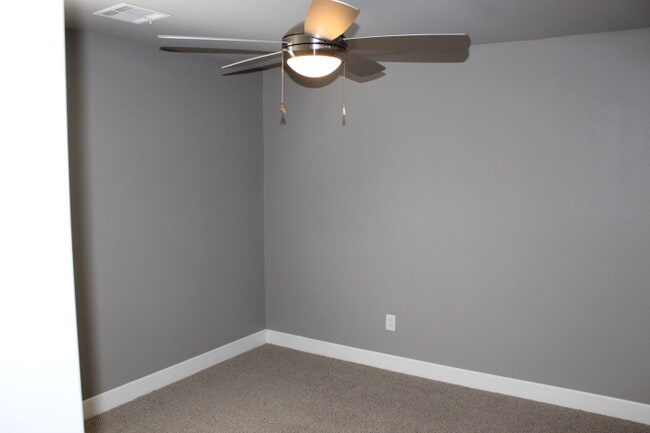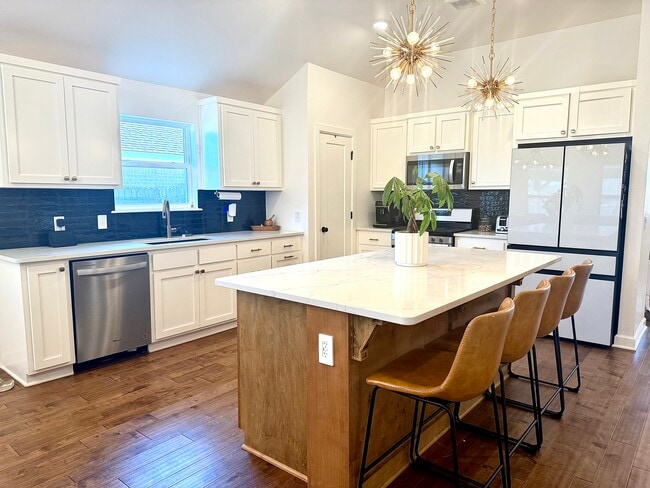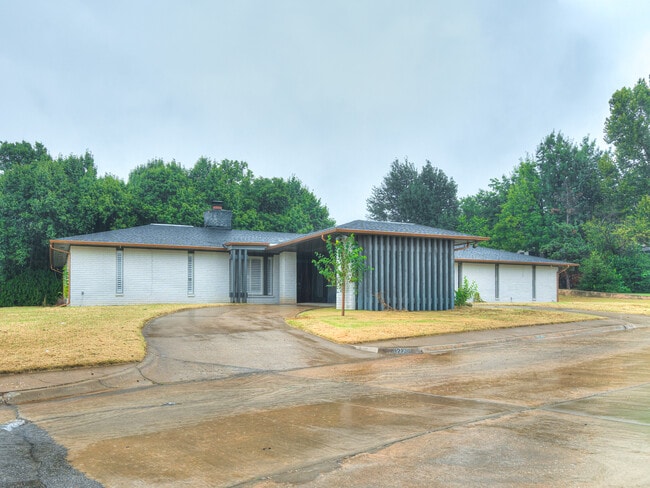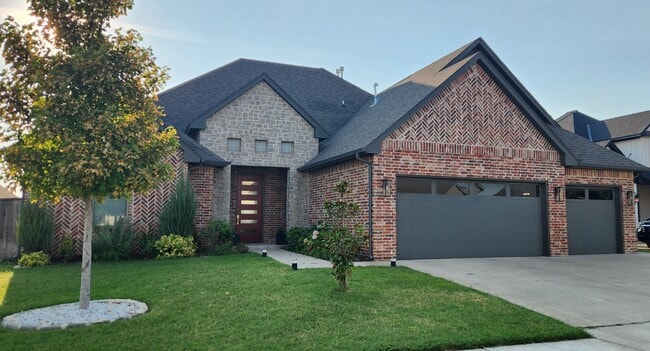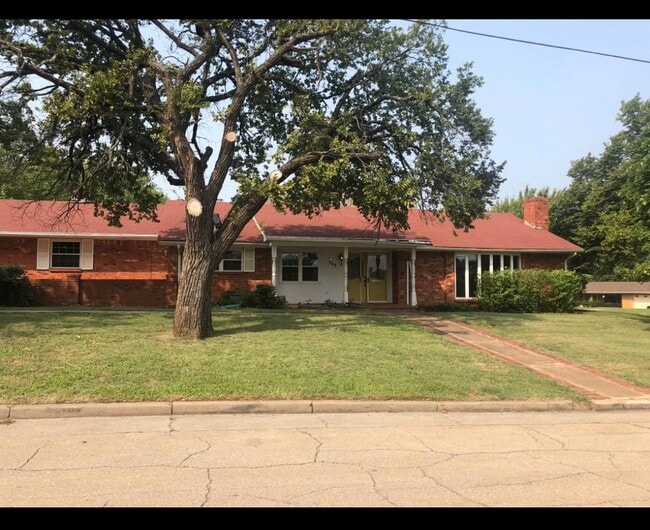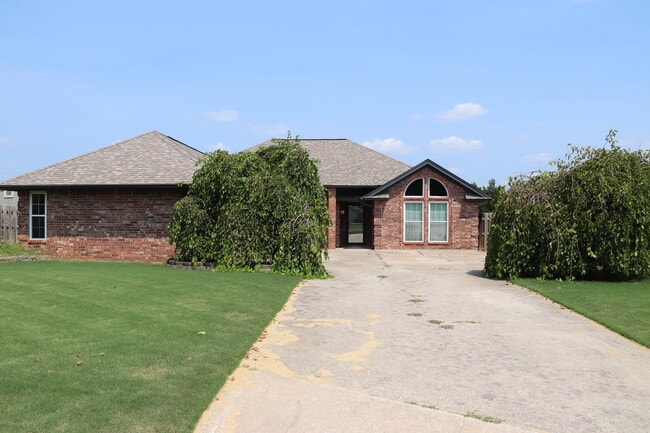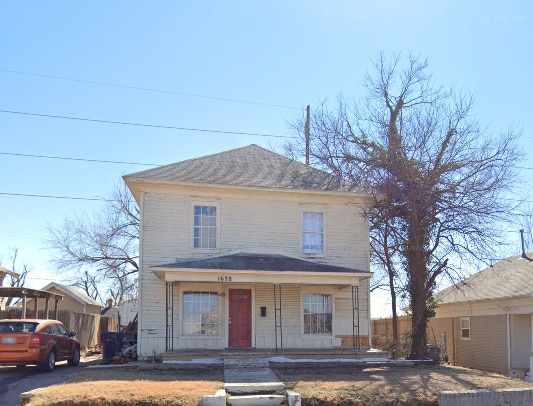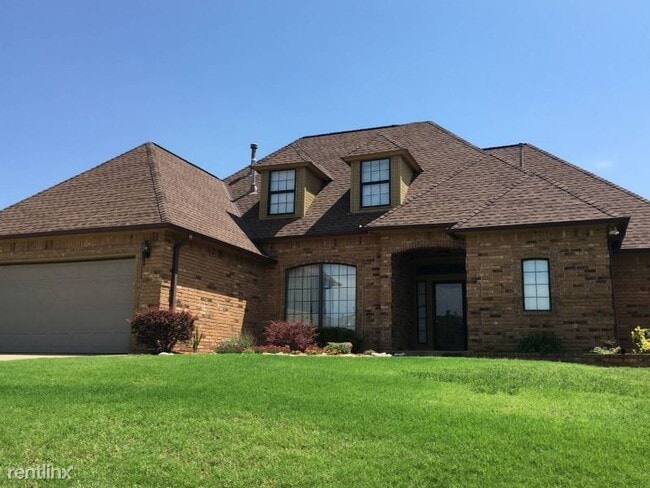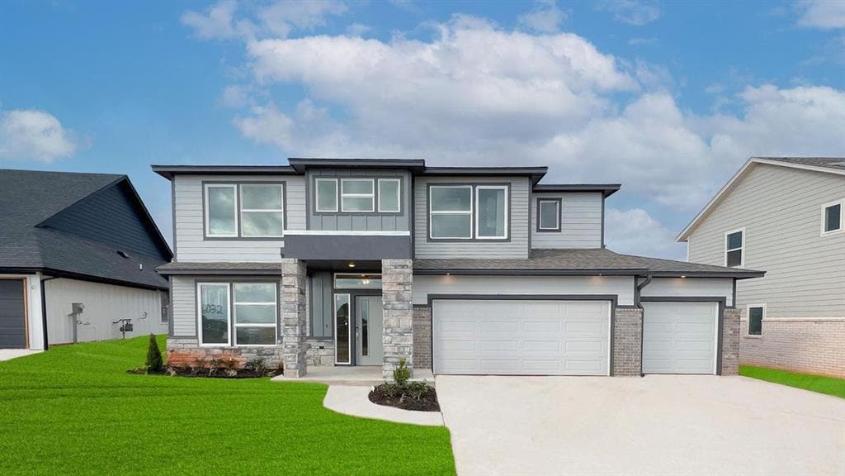6032 Dale Ave
Edmond, OK 73034
-
Bedrooms
4
-
Bathrooms
3.5
-
Square Feet
2,670 sq ft
-
Available
Available Sep 10
Highlights
- Interior Lot
- Soaking Tub
- Wood Fence

About This Home
*Inquire about move in incentives* This breathtaking home is full of light and it flows effortlessly!! The Aurora plan,is a four-bed,3.5 bath home with an office space and a bonus room! Upon entering this home,you are welcomed with a grand entryway accented by our modern barn doors that leads into your office space. Down the foyer,you have a charming half bath. The high ceiling in the open concept living space boasts a dazzling stainless steel ceiling fan. An elegant chef’s kitchen with ample workspace and custom cabinetry awaits for you just passed the living area. Within the kitchen,you have stainless steel appliances,quartz countertops,and a spacious pantry. The master suite includes an immense spa-like bathroom with a walk-in shower,soaking tub,and separate vanities. On the unique second story of this home,you have three additional bedrooms with walk-in closets,a full bath,and a large bonus space! $65 non-refundable application fee $200 administrative fee due at move in *Renter's Insurance is required with a minimum of $100,000 policy* Pets Welcome! $25 Monthly Pet Rent - up to 25lbs $50 Monthly Pet Rent - 26lbs + (breed restrictions apply - see leasing realtor for details) **Applicant must provide photo of pet(s) in application**
6032 Dale Ave is a house located in Oklahoma County and the 73034 ZIP Code. This area is served by the Edmond attendance zone.
Home Details
Home Type
Year Built
Bedrooms and Bathrooms
Home Design
Interior Spaces
Lot Details
Schools
Community Details
Pet Policy
Fees and Policies
The fees below are based on community-supplied data and may exclude additional fees and utilities.
- Dogs Allowed
-
Fees not specified
- Cats Allowed
-
Fees not specified
Contact
- Listed by Jessica Brunner | Fidelity Real Estate Brokers
- Phone Number
- Contact
-
Source
 Oklahoma City Metropolitan Association of REALTORS®/MLSOK
Oklahoma City Metropolitan Association of REALTORS®/MLSOK
Northeast Oklahoma City has a lot to offer if you’re looking to move to the “Big Friendly.” You’ll find wide open suburbs with newer developments, and more characterful homes and apartments ranging from Colonial, French, and Spanish styles as you get closer to the Capitol.
Head to the Adventure District in Northeast OKC and spend an educational afternoon at the Science Museum and the Oklahoma City Zoo and Botanical Gardens, or test your luck betting on horse racing and casino games at Remington Park.
The Northeast overlaps the I-35, I-44, I-235, and other major thoroughfares, so you should have no trouble navigating this lively area.
Learn more about living in Northeast Oklahoma City| Colleges & Universities | Distance | ||
|---|---|---|---|
| Colleges & Universities | Distance | ||
| Drive: | 14 min | 6.9 mi | |
| Drive: | 17 min | 8.7 mi | |
| Drive: | 25 min | 17.7 mi | |
| Drive: | 27 min | 19.1 mi |
 The GreatSchools Rating helps parents compare schools within a state based on a variety of school quality indicators and provides a helpful picture of how effectively each school serves all of its students. Ratings are on a scale of 1 (below average) to 10 (above average) and can include test scores, college readiness, academic progress, advanced courses, equity, discipline and attendance data. We also advise parents to visit schools, consider other information on school performance and programs, and consider family needs as part of the school selection process.
The GreatSchools Rating helps parents compare schools within a state based on a variety of school quality indicators and provides a helpful picture of how effectively each school serves all of its students. Ratings are on a scale of 1 (below average) to 10 (above average) and can include test scores, college readiness, academic progress, advanced courses, equity, discipline and attendance data. We also advise parents to visit schools, consider other information on school performance and programs, and consider family needs as part of the school selection process.
View GreatSchools Rating Methodology
Data provided by GreatSchools.org © 2025. All rights reserved.
You May Also Like
Similar Rentals Nearby
What Are Walk Score®, Transit Score®, and Bike Score® Ratings?
Walk Score® measures the walkability of any address. Transit Score® measures access to public transit. Bike Score® measures the bikeability of any address.
What is a Sound Score Rating?
A Sound Score Rating aggregates noise caused by vehicle traffic, airplane traffic and local sources
