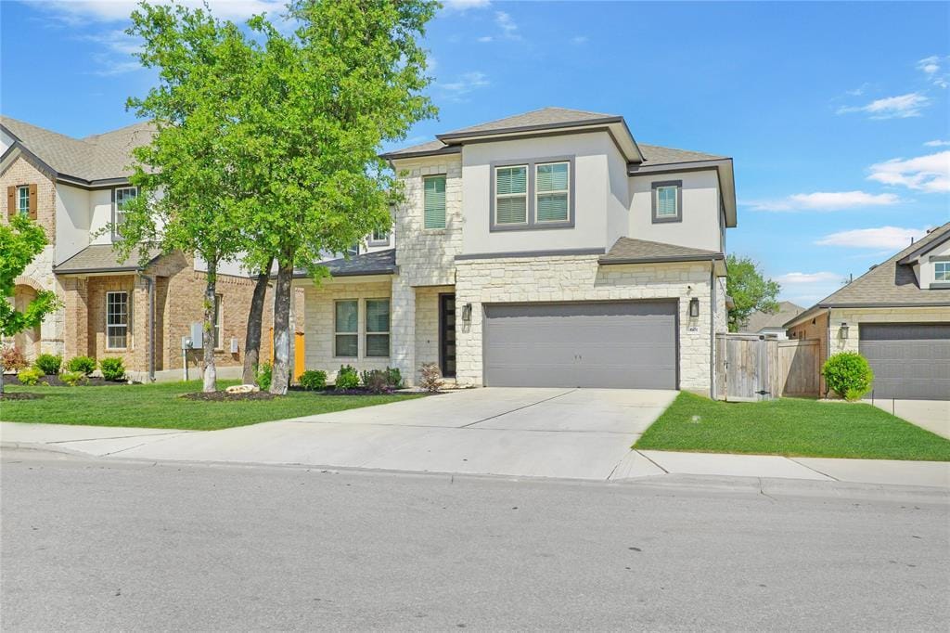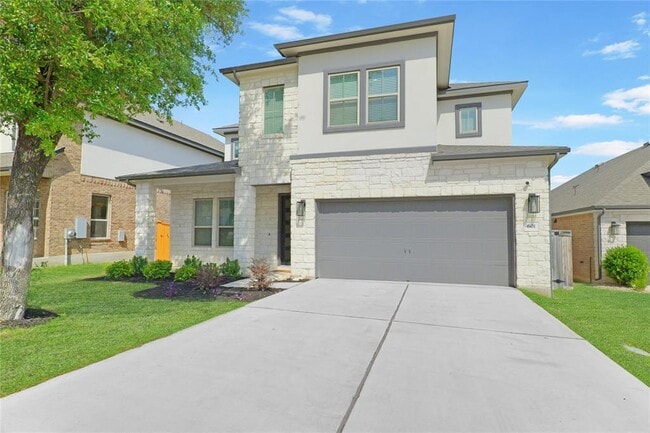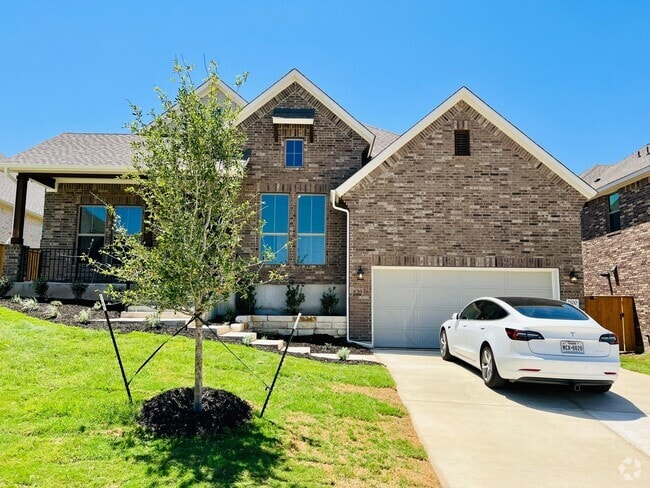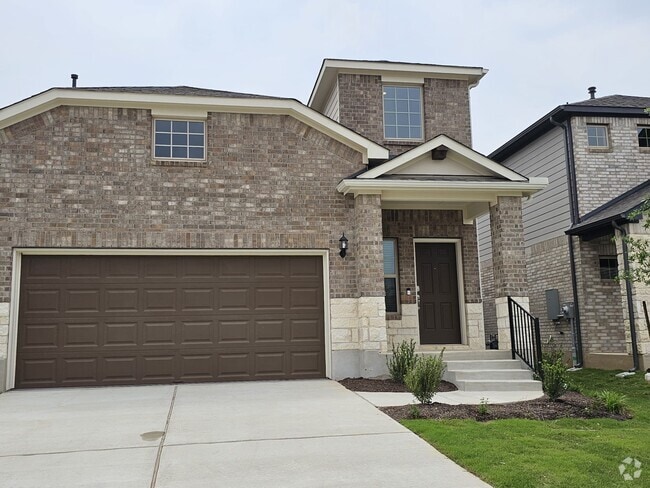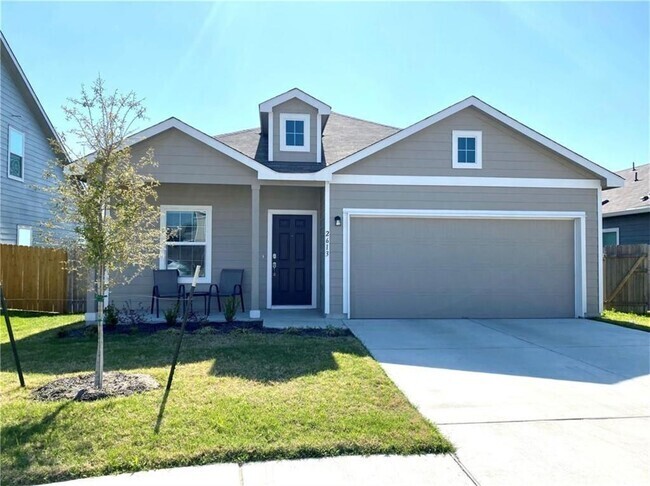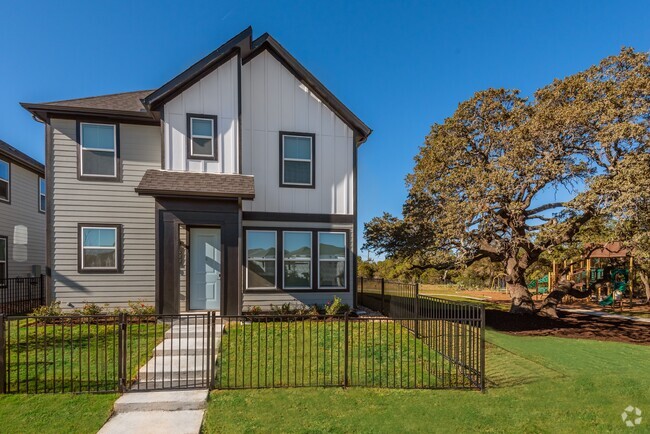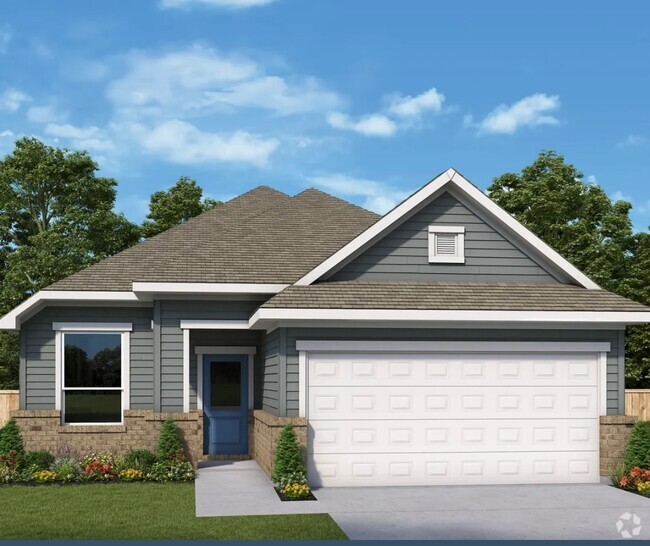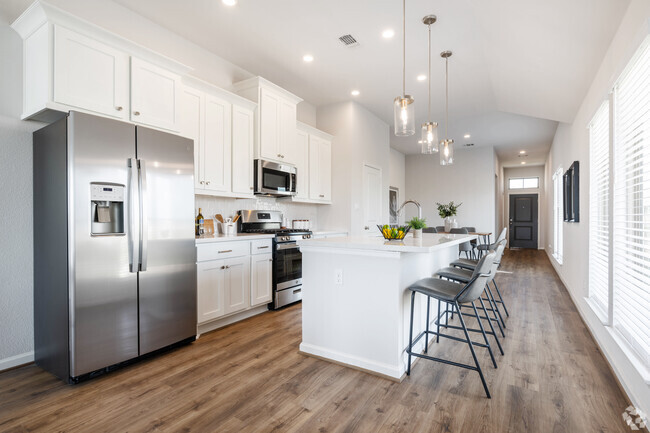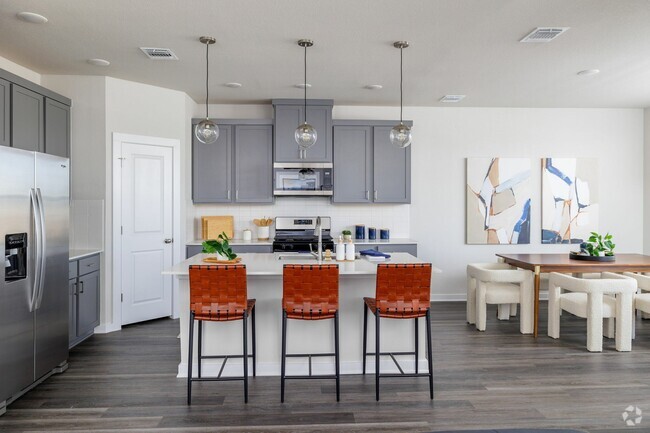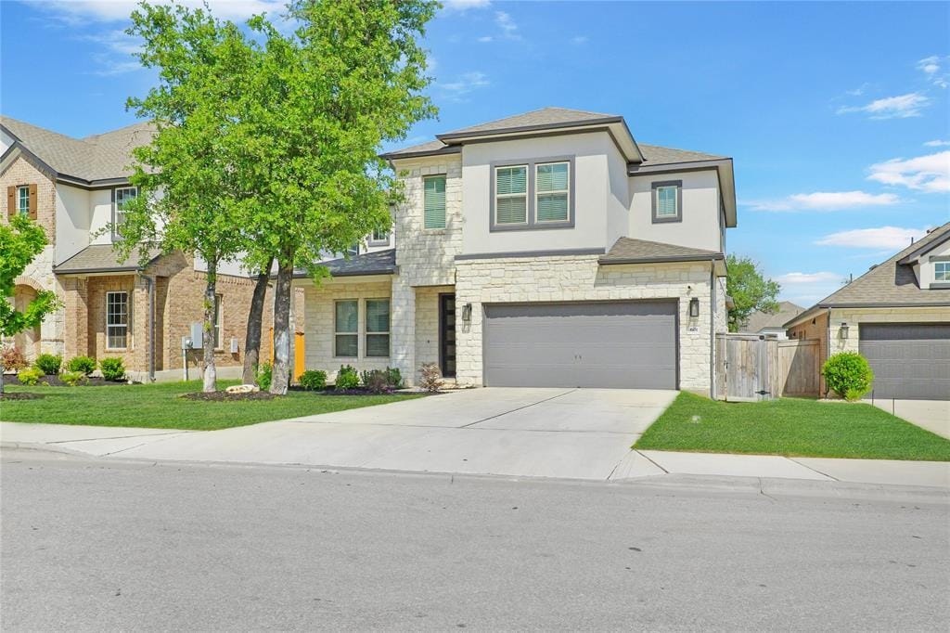601 Pinnacle View Dr
Andice, TX 78628
-
Bedrooms
5
-
Bathrooms
4
-
Square Feet
3,365 sq ft
-
Available
Available Jun 1
Highlights
- Home Theater
- Open Floorplan
- Mature Trees
- Main Floor Primary Bedroom
- Loft
- High Ceiling

About This Home
Welcome to 601 Pinnacle View Dr., Spacious and beautifully appointed, this 5-bedroom, 3.5-bath home in the desirable Crescent Bluff community offers versatile living with thoughtful upgrades throughout. The main level features a spacious primary suite with a luxurious bath—including a freestanding tub, large walk-in shower, dual vanities, and an expansive walk-in closet that connects directly to the laundry room for added convenience, along with a secondary bedroom with double doors that could be used as a dedicated office. The home features a beautiful chef’s kitchen with a large island, plenty of cabinet and counter space, and a massive pantry. Upstairs, you’ll find a large loft, media room, and three secondary bedrooms—one with a private ensuite bath. Perfect for entertaining or relaxing, the home also includes a large covered patio with a privacy wall and an oversized backyard shaded by mature oak trees. The front yard also features beautiful oaks and a welcoming covered front porch. Located in the Crescent Bluff community, residents enjoy access to a community pool and sport courts. Conveniently situated just off Hwy 29, this home is minutes from Wolf Ranch Shopping Center, IH-35, and all the amenities Georgetown has to offer.
601 Pinnacle View Dr is a house located in Williamson County and the 78628 ZIP Code. This area is served by the Georgetown Independent attendance zone.
Home Details
Home Type
Year Built
Bedrooms and Bathrooms
Flooring
Home Design
Interior Spaces
Kitchen
Listing and Financial Details
Lot Details
Outdoor Features
Parking
Schools
Utilities
Community Details
Overview
Pet Policy
Recreation
Fees and Policies
The fees below are based on community-supplied data and may exclude additional fees and utilities.
- Dogs Allowed
-
Fees not specified
- Cats Allowed
-
Fees not specified
Contact
- Listed by Rachel Bennett | Wildwood Realty, LLC
- Phone Number
- Contact
-
Source
 Austin Board of REALTORS®
Austin Board of REALTORS®
- Dishwasher
- Microwave
- Refrigerator
- Carpet
- Tile Floors
- Vinyl Flooring
| Colleges & Universities | Distance | ||
|---|---|---|---|
| Colleges & Universities | Distance | ||
| Drive: | 11 min | 6.5 mi | |
| Drive: | 20 min | 12.4 mi | |
| Drive: | 21 min | 15.4 mi | |
| Drive: | 25 min | 17.3 mi |
 The GreatSchools Rating helps parents compare schools within a state based on a variety of school quality indicators and provides a helpful picture of how effectively each school serves all of its students. Ratings are on a scale of 1 (below average) to 10 (above average) and can include test scores, college readiness, academic progress, advanced courses, equity, discipline and attendance data. We also advise parents to visit schools, consider other information on school performance and programs, and consider family needs as part of the school selection process.
The GreatSchools Rating helps parents compare schools within a state based on a variety of school quality indicators and provides a helpful picture of how effectively each school serves all of its students. Ratings are on a scale of 1 (below average) to 10 (above average) and can include test scores, college readiness, academic progress, advanced courses, equity, discipline and attendance data. We also advise parents to visit schools, consider other information on school performance and programs, and consider family needs as part of the school selection process.
View GreatSchools Rating Methodology
You May Also Like
Similar Rentals Nearby
-
-
-
-
1 / 39
-
-
-
-
-
-
What Are Walk Score®, Transit Score®, and Bike Score® Ratings?
Walk Score® measures the walkability of any address. Transit Score® measures access to public transit. Bike Score® measures the bikeability of any address.
What is a Sound Score Rating?
A Sound Score Rating aggregates noise caused by vehicle traffic, airplane traffic and local sources
