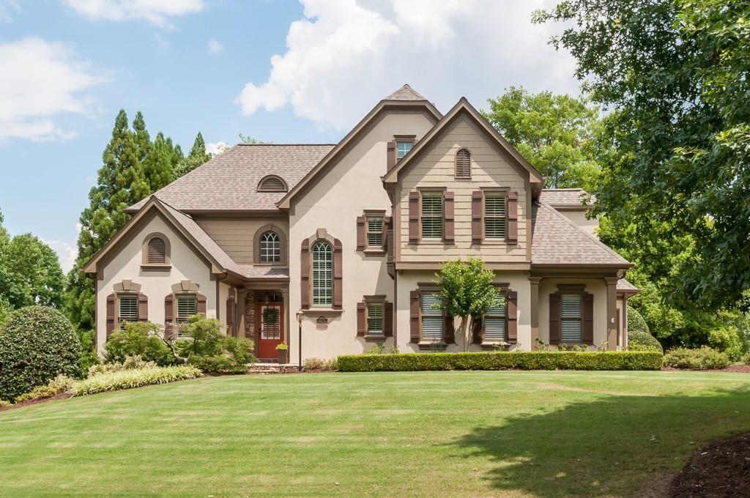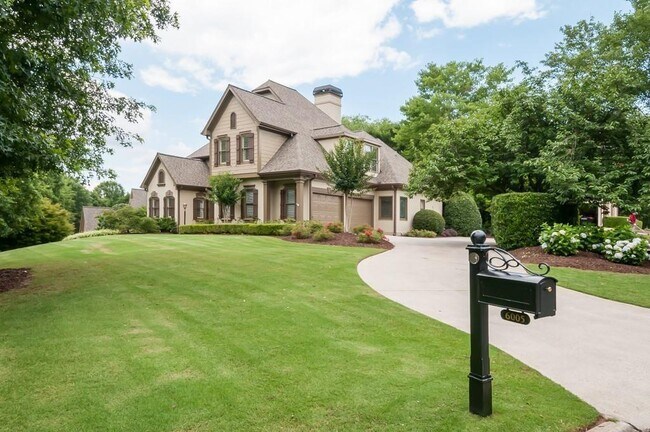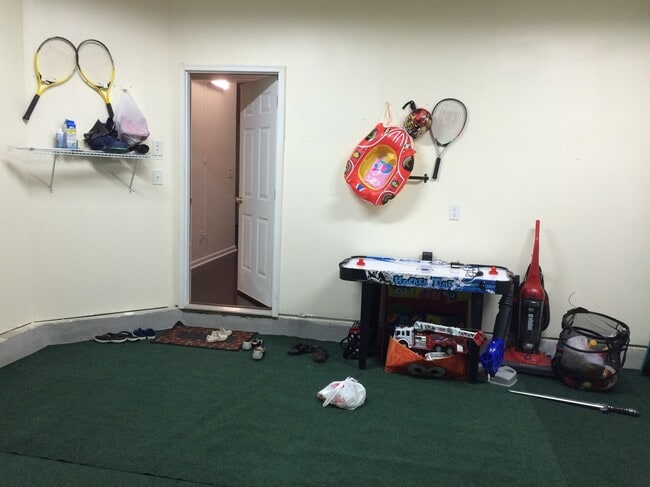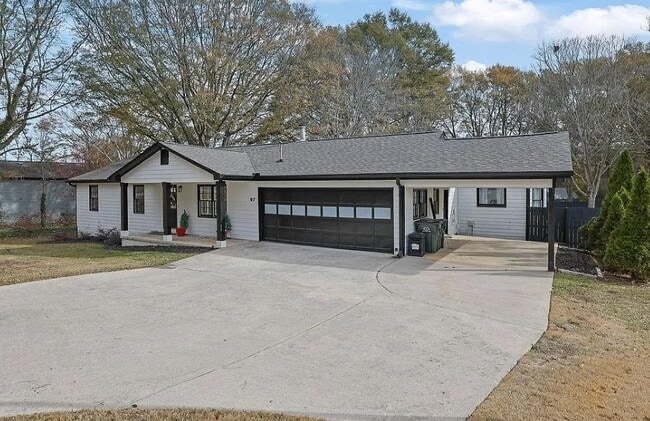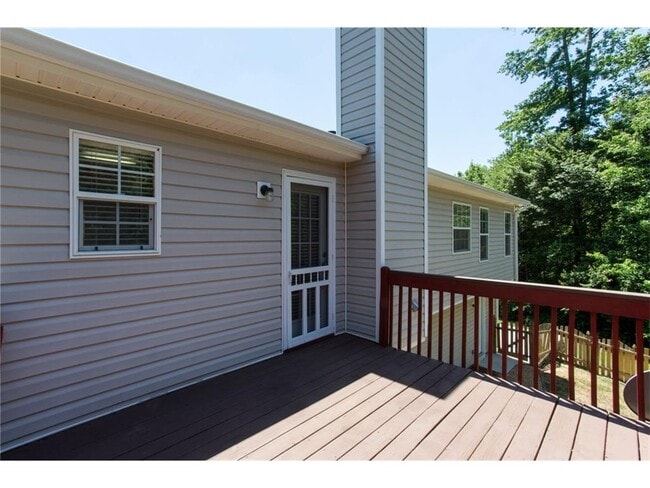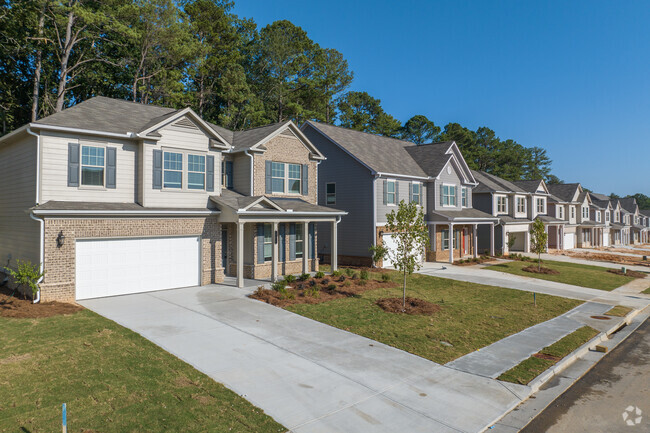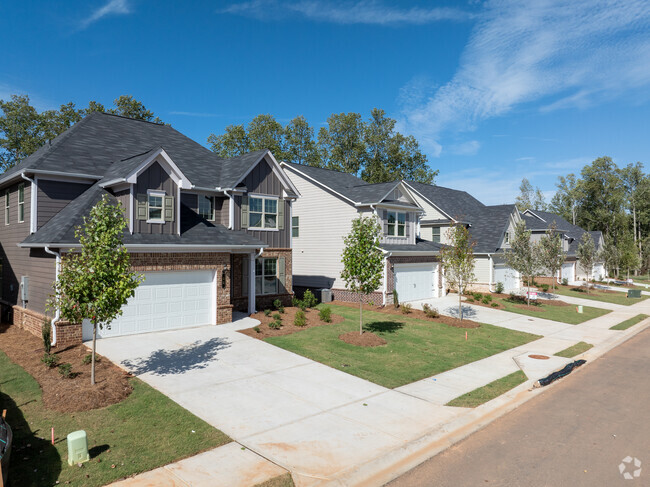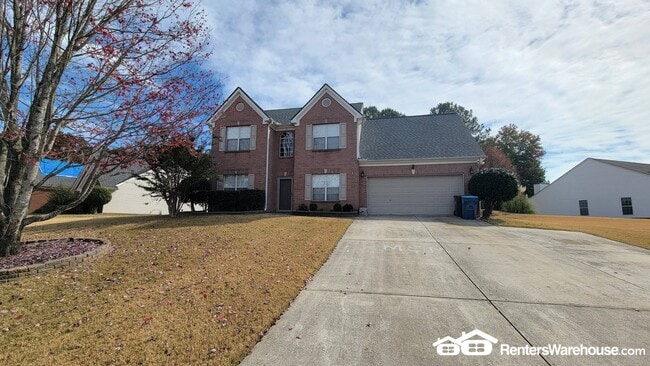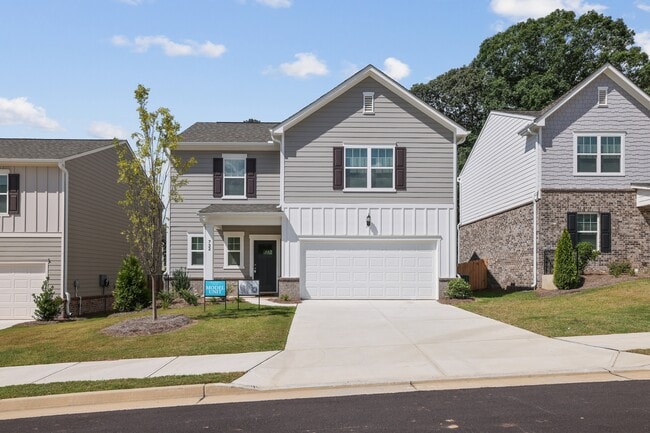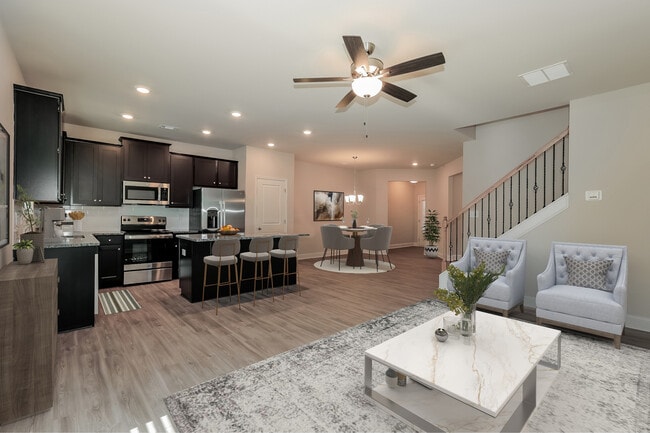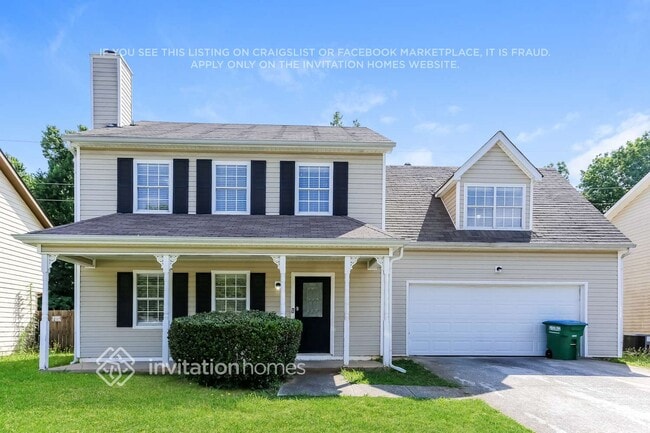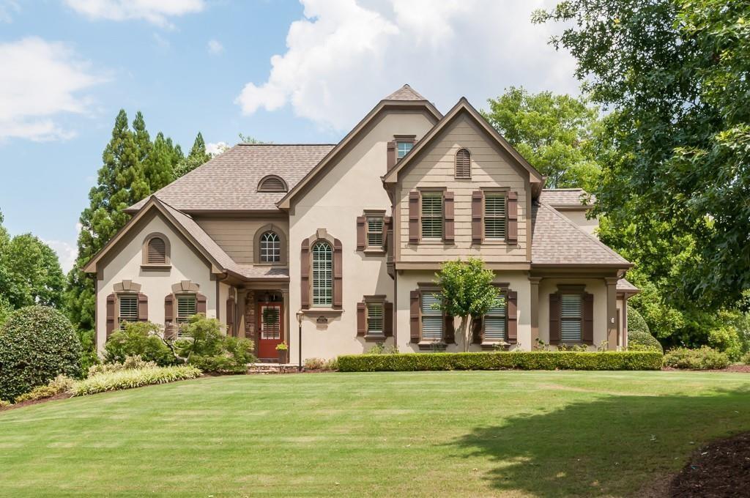6005 Oakbury Ln
Suwanee, GA 30024
-
Bedrooms
5
-
Bathrooms
4.5
-
Square Feet
4,889 sq ft
Highlights
- Golf Course Community
- Country Club
- Fitness Center
- Separate his and hers bathrooms
- Sitting Area In Primary Bedroom
- Gated Community

About This Home
Welcome to this stunning home in the sought-after,gated Laurel Springs Golf Community. Featuring contemporary upgrades throughout,this residence offers an exceptional blend of style,comfort,and functionality. Step inside to find new hardwood floors,fresh paint,and plantation shutters. The open-concept kitchen boasts granite countertops,white cabinets,stainless steel appliances,an island,and a large breakfast bar — perfect for everyday living and entertaining. The vaulted office with exposed beams and French doors provides a stylish workspace. The main-level master suite includes a beautifully updated bath with a clawfoot tub,natural stone finishes,and custom cabinetry. The full finished terrace level with its own kitchen is ideal for an in-law suite,guest quarters,or recreation space. Forget about yard maintenance (provided by owner!) and enjoy outdoor living on the two-level composite deck,overlooking serene surroundings. The circular driveway adds convenience and extra parking. Community amenities include golf,two swimming pools,pickleball,tennis,fitness center,clubhouse,multiple dog parks,and more — all within a vibrant,active neighborhood with 24 hour onsite security and walking distance to the top schools in the Georgia. Additional Details: YARD MAINTENANCE IS INCLUDED FREE OF CHARGE (paid by owner!) Garbage/Recycling,Termite/Pest Control Service included in rent (paid by owner). Refundable pet deposit: $500 per pet (over 40lbs. negotiable). Monthly pet fee: $100 per pet (over 40lbs. negotiable). Available in September — schedule your private showing and experience Laurel Springs living at its finest! We require proof of income and verified previous rental history. Key Renter reports rent payments to Credit Bureaus to help tenants establish history. Please Note: All of the information contained within this ad is deemed reliable but is not guaranteed. Keyrenter Atlanta Property Management,LLC is a licensed real estate broker. ALL TENANTS MUST OBTAIN RENTERS INSURANCE WHILE OCCUPYING THE PROPERTY If you decide to apply for one of our properties,there is a $65 per adult application fee that is non-refundable. Anyone aged 18 or above who will be residing at the property must apply. We will (1) check your credit report; (2) check for any past evictions; (3) verify your employment,if applicable; (4) personal income must be sufficient and verifiable; (5) verify your previous landlord references; and (6) perform a criminal background screening. Qualifications include 2 years of good rental history,satisfactory credit,suitable background,and 2.5x income. Call to schedule a showing or inquire online at KeyrenterAtlanta. BASICS * Availability: September,2025 - please inquire with preferred move-in date. *YARD MAINTENANCE IS INCLUDED FREE OF CHARGE (paid by owner!) *Garbage/Recycling,Termite/Pest Control Service included in rent (paid by owner).Pets Allowed: Cats and small dogs are welcome with breed restrictions. * Laundry room: Main floor adjacent to Master Suite,washer and dryer hookups * Parking: Garage and circle driveway * Lease Term: 1 year,2 years IMPORTANT THINGS YOU SHOULD KNOW * No Smoking in main house/garage,acceptable on three outdoor patios and two decks. * Application Fee is $65 per Adult,Non-Refundable. Please review Keyrenter's Application Criteria prior to applying. Application turn around time is 1-2 Business days. * Security Deposit: One Month's Rent + $100 nonrefundable Leasing Fee due at move-in. * $20 monthly MRA fee
6005 Oakbury Ln is a house located in Forsyth County and the 30024 ZIP Code. This area is served by the Forsyth County attendance zone.
Home Details
Home Type
Year Built
Attic
Bedrooms and Bathrooms
Finished Basement
Flooring
Home Design
Home Security
Interior Spaces
Kitchen
Laundry
Listing and Financial Details
Lot Details
Outdoor Features
Parking
Schools
Utilities
Views
Community Details
Amenities
Overview
Pet Policy
Recreation
Security
Fees and Policies
The fees below are based on community-supplied data and may exclude additional fees and utilities.
- Dogs Allowed
-
Fees not specified
- Cats Allowed
-
Fees not specified
Contact
- Listed by Edd Stanley | Homesmart Realty Partners
-
Source
 First Multiple Listing Service, Inc.
First Multiple Listing Service, Inc.
- Dishwasher
- Disposal
- Microwave
- Oven
- Range
- Refrigerator
Suwanee is a bustling, suburban city with apartment communities surrounding mixed-used developments with a beautiful Town Center as the focal point. Filled with open space and beautiful architecture, there is always something to do in the pedestrian-friendly area. Suwanee appeals to commuters, located about 30 miles northeast of Downtown Atlanta. Twice named one of the Top 10 Best Places to Live by Money Magazine and one of the best towns for families by Family Circle magazine, Suwanee's appeal has made it one of the fastest-growing cities in the Atlanta metro area.
Suwanee is home to two popular parks: Suwanee Creek Park and George Pierce Park. The 85-acre Suwanee Creek Park features an 18-hole disc golf course, picnic areas, and hiking trails. The 304-acre George Pierce Park has a rec center and a playground. Suwanee's annual Suwanee Fest is a popular local event, attracting visitors from all over the region.
Learn more about living in Suwanee| Colleges & Universities | Distance | ||
|---|---|---|---|
| Colleges & Universities | Distance | ||
| Drive: | 17 min | 8.3 mi | |
| Drive: | 24 min | 13.4 mi | |
| Drive: | 31 min | 15.9 mi | |
| Drive: | 30 min | 16.9 mi |
 The GreatSchools Rating helps parents compare schools within a state based on a variety of school quality indicators and provides a helpful picture of how effectively each school serves all of its students. Ratings are on a scale of 1 (below average) to 10 (above average) and can include test scores, college readiness, academic progress, advanced courses, equity, discipline and attendance data. We also advise parents to visit schools, consider other information on school performance and programs, and consider family needs as part of the school selection process.
The GreatSchools Rating helps parents compare schools within a state based on a variety of school quality indicators and provides a helpful picture of how effectively each school serves all of its students. Ratings are on a scale of 1 (below average) to 10 (above average) and can include test scores, college readiness, academic progress, advanced courses, equity, discipline and attendance data. We also advise parents to visit schools, consider other information on school performance and programs, and consider family needs as part of the school selection process.
View GreatSchools Rating Methodology
Data provided by GreatSchools.org © 2025. All rights reserved.
You May Also Like
Similar Rentals Nearby
What Are Walk Score®, Transit Score®, and Bike Score® Ratings?
Walk Score® measures the walkability of any address. Transit Score® measures access to public transit. Bike Score® measures the bikeability of any address.
What is a Sound Score Rating?
A Sound Score Rating aggregates noise caused by vehicle traffic, airplane traffic and local sources
