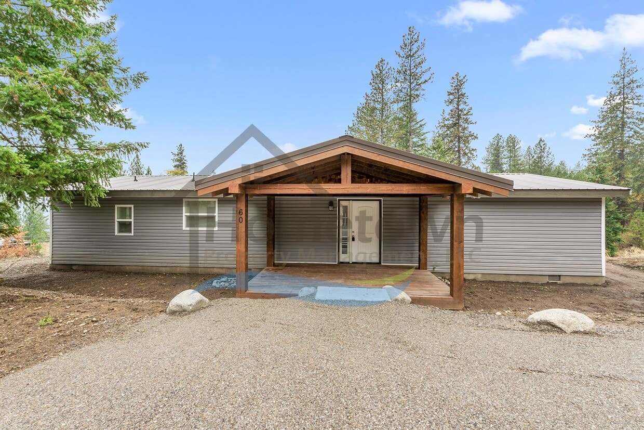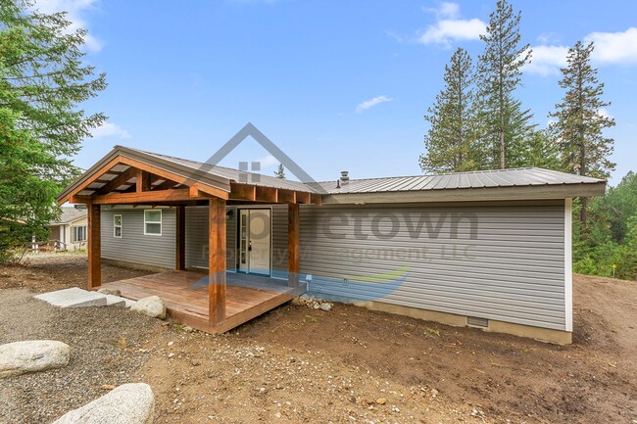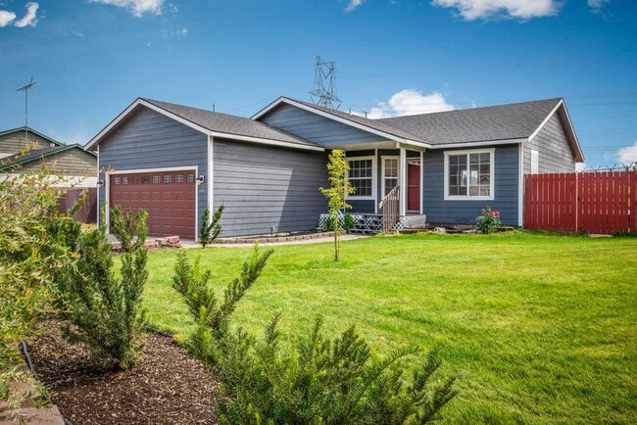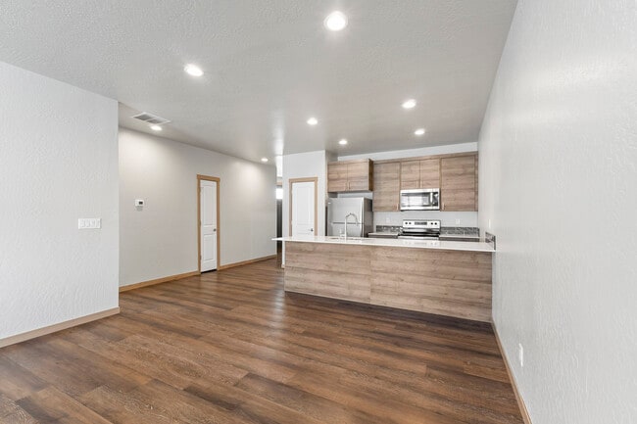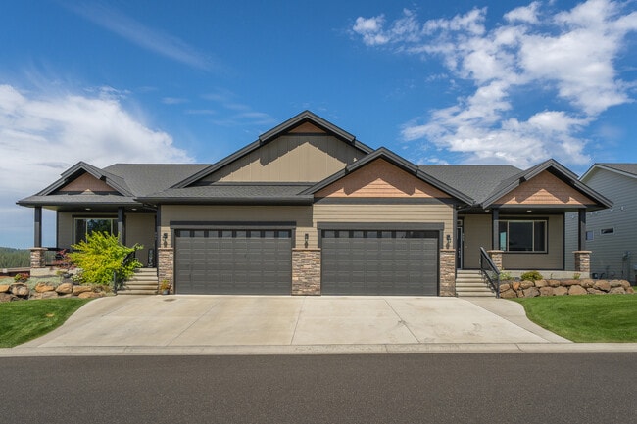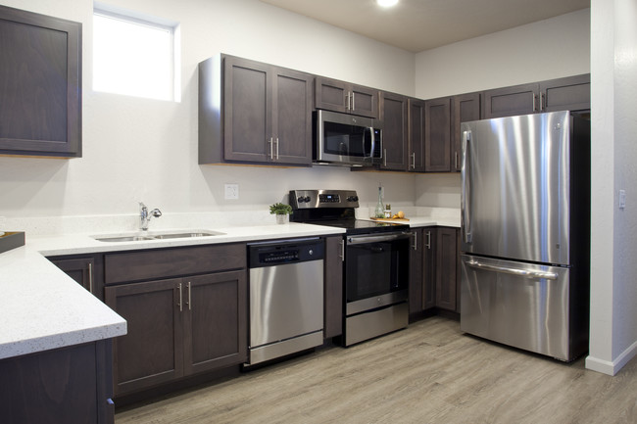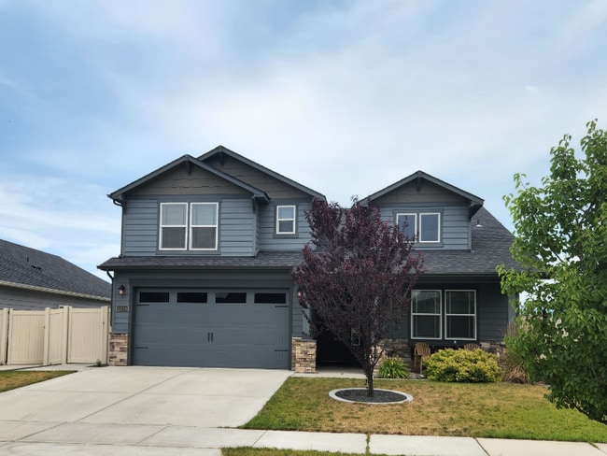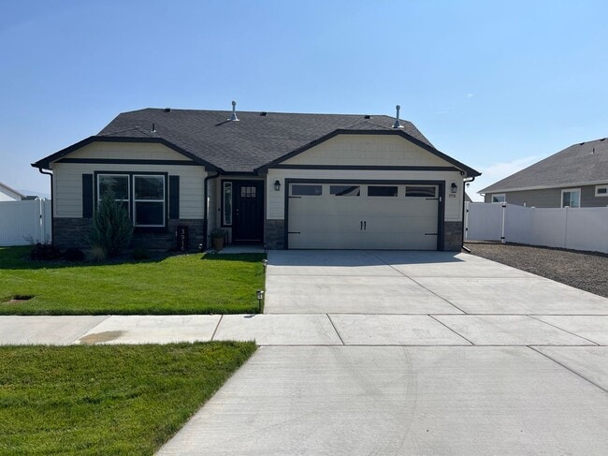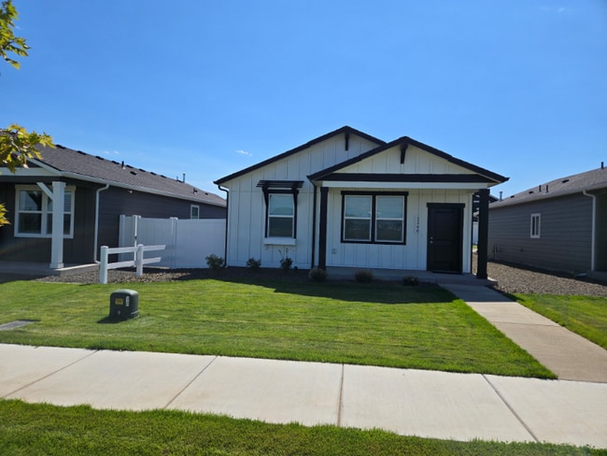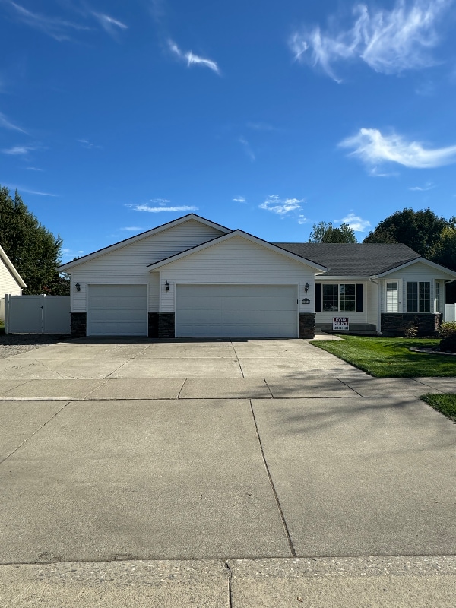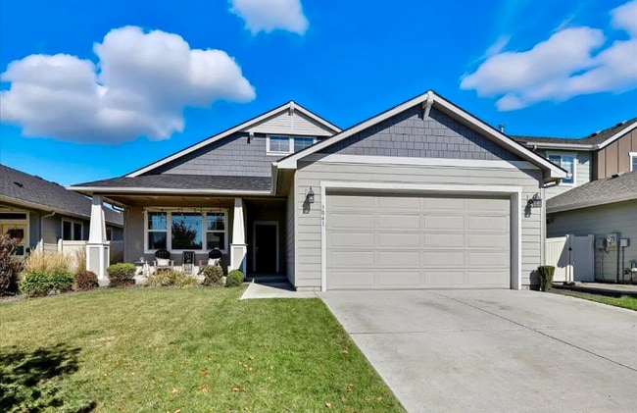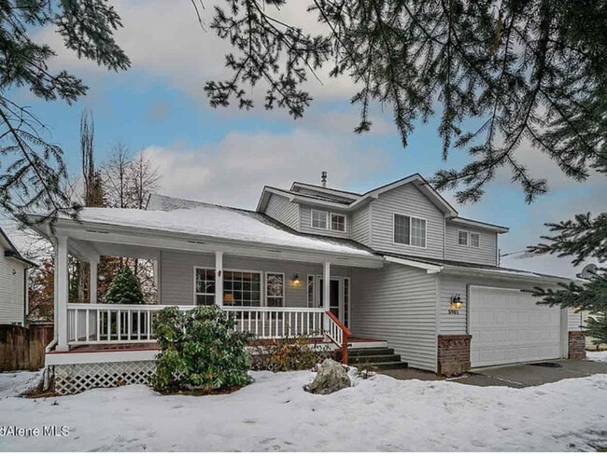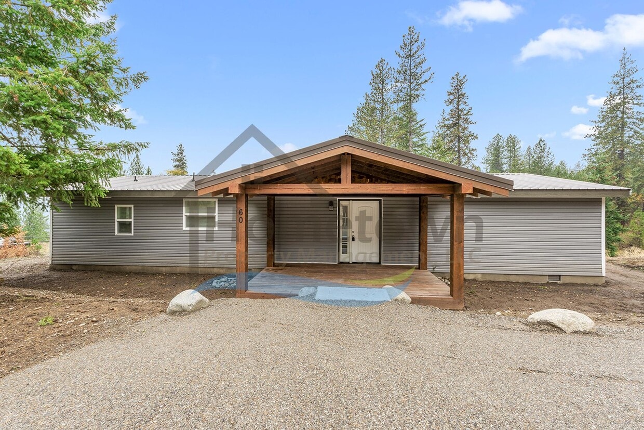60 Short Dr
Blanchard, ID 83804
-
Bedrooms
3
-
Bathrooms
2
-
Square Feet
1,600 sq ft
-
Available
Available Now

About This Home
Escape from the city! This home sits neatly nestled high in the hills above the town of Blanchard, surrounded by world famous North Idaho wilderness. At 1,600 square feet, this home includes three bedrooms, two bathrooms, a laundry room, and panoramic mountain views from the backyard deck. Parking space directly in front of the home can accommodate two vehicles. There is an additional parking space around the corner on the south side of the home. The home's main entry sits on a large front porch covered by a beautiful wood frame canopy. This porch is large enough to keep a set of patio furniture protected from the elements. Upon initial entry, you step into a foyer with room for a coat tree. An immediate turn to your left takes you into the kitchen. This kitchen starts with a large kitchen island in its center. This island includes rows of cupboards underneath the counter and has a breakfast bar wide enough to accommodate three barstools comfortably. This kitchen comes complete with an electric stainless steel range and oven, a stainless steel built-in microwave, a stainless steel dishwasher, a dual basin stainless steel sink, a large double door stainless steel refrigerator with a freezer drawer, a stunning white subway tile backsplash, laminate countertops, a pantry, recessed ceiling lights, and a skylight over the island. Immediately adjacent to the kitchen is an open floor plan great room combining a dining area and a living area with a sliding glass door in between the two. The dining area has its own ceiling fan light fixture and sits next to a set of picture windows. The living room is exceptionally spacious and also has its own set of picture windows. A recessed nook is immediately adjacent to the living room. This half room can be an extension of the living room, it can serve as a home office, it can serve as a more formal dining area, or it can serve as an entertainment center. This recess has a decorative arched entryway from the kitchen. There is a wall sconce lighting fixture at each end of the great room. The sliding glass door leads to a covered deck and to the home's back yard where you can take in the panoramic views surrounding the home. This deck is large enough to accommodate a full set of patio furniture. Entry into the master bedroom is adjacent to the dining room. This master suite has its own bathroom, a lighted walk-in closet, and a ceiling fan light fixture. The master bathroom is a full bath with a tub and shower, a sink vanity with cupboards and drawers, more white subway tile for a backsplash, and a linen closet. A hallway adjacent to the living room takes you to the linen closet, to both guest bedrooms, and to the guest bathroom. Each guest bedroom has a sliding double door closet. The guest bathroom is also a full bathroom with a tub and shower and a sink vanity with cupboards and drawers. This bathroom leads to the laundry room. Washer and dryer hookups are readily available for tenants to use, along with a row of storage cupboards overhead. A folding door takes you from the laundry room back to the front entrance foyer. The home includes central air conditioning, while heat in the home is provided by an electric forced air furnace. Floors throughout the home are luxury vinyl plank flooring. All windows have venetian blinds installed. To see a walk-through video of the home, click on the following URL: (coming November 24, 2025) No smoking. No pets. Application fee: $40.00 Security Deposit: $1,890.00 Apply online at www.ht- Please call for more information *Property information is deemed reliable but is not guaranteed.*
Unique Features
- covered entry
- subway tile backsplash
- wall sconce lighting
- breakfast bar
- master bathroom
- recessed ceiling lights
- stainless steel built in microwave
- venetian blinds
- lighted walk in closet
- luxury vinyl plank flooring
- master bedroom
- panoramic views
- pantry
- off street parking
- open floor plan
- rustic setting
- stainless steel electric range and oven
- foyer
- kitchen island
- laminate countertops
- large stainless steel refrigerator
- linen closet
- skylight
- vaulted ceiling
- electric forced air furnace
- laundry room
- mountain views
- stainless steel dishwasher
- ceiling fan light fixtures
- gravel driveway
- sliding glass door
- stainless steel sink
60 Short Dr is a house located in Bonner County and the 83804 ZIP Code.
Fees and Policies
The fees below are based on community-supplied data and may exclude additional fees and utilities.
- One-Time Basics
- Due at Move-In
- Security Deposit - RefundableCharged per unit.$1,890
- Due at Move-In
Property Fee Disclaimer: Based on community-supplied data and independent market research. Subject to change without notice. May exclude fees for mandatory or optional services and usage-based utilities.
House Features
- Dishwasher
Contact
- Listed by Hometown Property Management, LLC | Hometown Property Management, LLC
- Phone Number
- Contact
- Dishwasher
- covered entry
- subway tile backsplash
- wall sconce lighting
- breakfast bar
- master bathroom
- recessed ceiling lights
- stainless steel built in microwave
- venetian blinds
- lighted walk in closet
- luxury vinyl plank flooring
- master bedroom
- panoramic views
- pantry
- off street parking
- open floor plan
- rustic setting
- stainless steel electric range and oven
- foyer
- kitchen island
- laminate countertops
- large stainless steel refrigerator
- linen closet
- skylight
- vaulted ceiling
- electric forced air furnace
- laundry room
- mountain views
- stainless steel dishwasher
- ceiling fan light fixtures
- gravel driveway
- sliding glass door
- stainless steel sink
| Colleges & Universities | Distance | ||
|---|---|---|---|
| Colleges & Universities | Distance | ||
| Drive: | 63 min | 35.5 mi | |
| Drive: | 60 min | 35.9 mi | |
| Drive: | 72 min | 39.0 mi | |
| Drive: | 75 min | 40.5 mi |
You May Also Like
Similar Rentals Nearby
What Are Walk Score®, Transit Score®, and Bike Score® Ratings?
Walk Score® measures the walkability of any address. Transit Score® measures access to public transit. Bike Score® measures the bikeability of any address.
What is a Sound Score Rating?
A Sound Score Rating aggregates noise caused by vehicle traffic, airplane traffic and local sources
