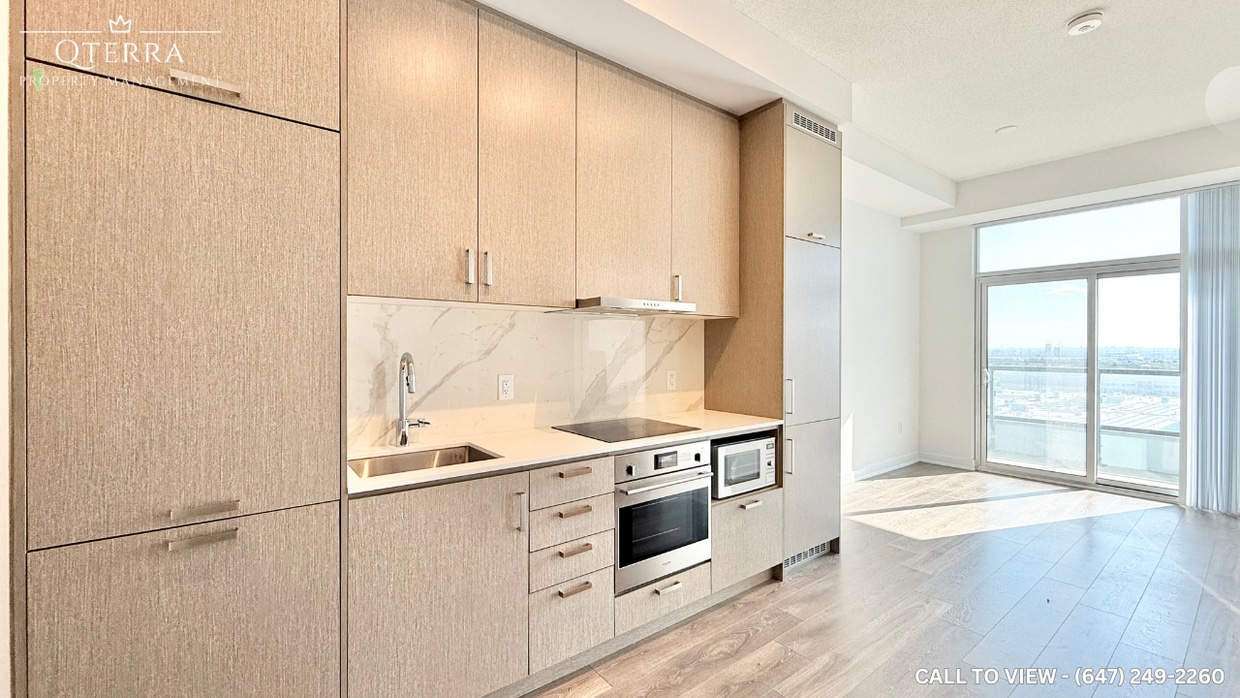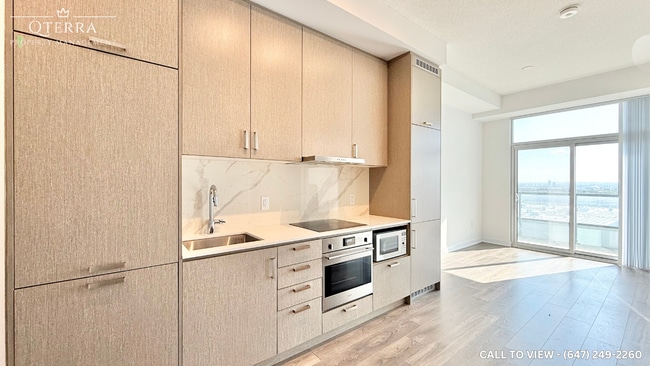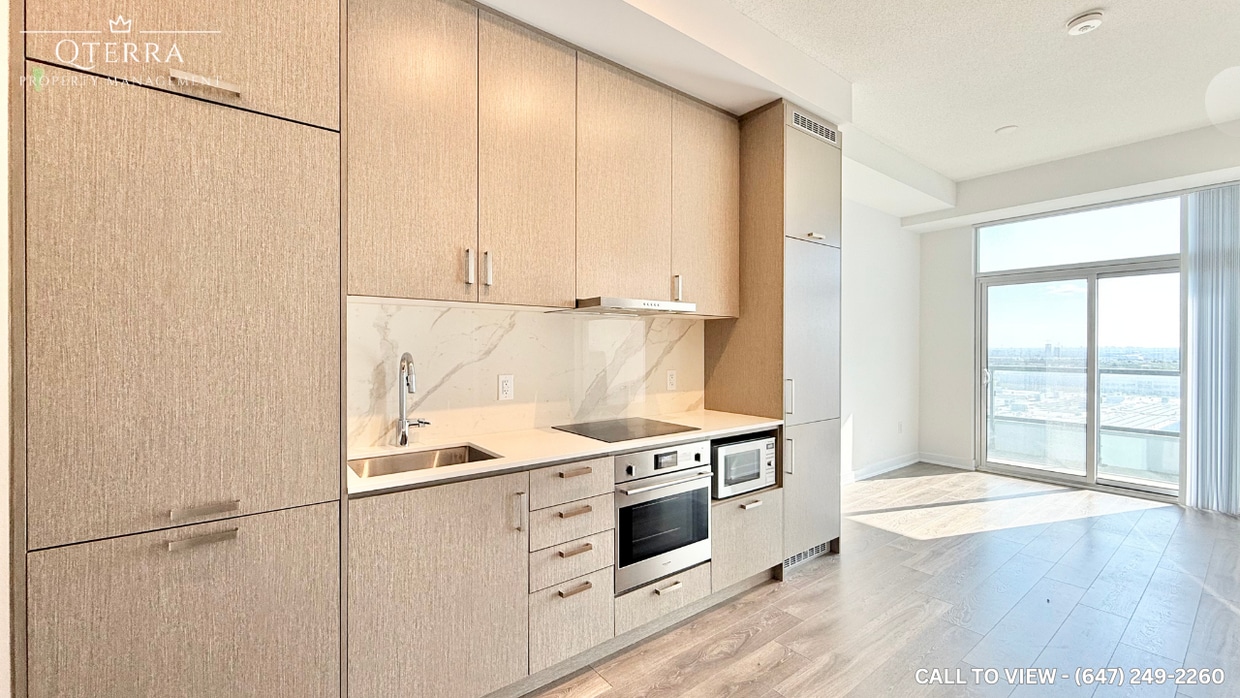60 Honeycrisp Cres Unit 1019-60 Honeycrisp Cres,
Vaughan, ON L4K 0N5
-
Bedrooms
1
-
Bathrooms
1
-
Square Feet
525 sq ft
-
Available
Available Jul 14
Highlights
- Pets Allowed
- Balcony
- Furnished
- Smoke Free
- Fitness Center
- Concierge

About This Home
STYLISH 1-BEDROOM CONDO WITH MODERN FEATURES This stylish 1-bedroom condo blends upscale finishes with bright, functional living spaces in a vibrant urban setting. This home delivers comfort, modern design, and an unbeatable lifestyle. KEY PROPERTY DETAILS: - Type: Condo - Bedrooms: 1 - Bathrooms: 1 - Size: 525 SQF - Availability: July 15, 2025 - Utilities: Gas and Hot Water Tank Included UNIT AMENITIES: - Condition: The unit is newly renovated with attention to detail and move-in ready. - Upgraded Kitchen: Fitted with stainless steel appliances, quartz countertops and an upgraded backsplash, perfect for daily use and entertaining. - Dishwasher: Adds practical convenience to your kitchen routine. - Microwave: Ideal for quick meals and snacks. - Laundry: Ensuite washer and dryer ensures comfort and complete independence from shared facilities. - Personal Thermostat: Take control of your climate with your own thermostat, ensuring comfort throughout the seasons. - Flooring: Durable laminate flooring throughout creates a modern, low-maintenance environment that complements any decor. - Ceiling Height: Soaring 10-foot ceilings offer an expansive, gallery-like feel that enhances space and natural light. - View: Enjoy stunning views of the city, particularly dramatic during sunset or nightfall. - Closets: Regular-sized closets in the bedroom provide organized space for personal items and clothing. - Bathroom: Fully upgraded with new finishes and fixtures. - Balcony: Step out onto your private balcony to take in fresh air and panoramic urban views. - Furnishing: Delivered unfurnished, customize and style the space to reflect your personal taste. - Layout: Open-concept design maximizes space and light, perfect for modern living or entertaining guests. - Natural Light: Floor-to-ceiling windows brighten every inch of the home, giving it an energizing yet welcoming feel. BUILDING AMENITIES: - BBQ Area/Terrace: Host friends or enjoy relaxed evenings in a landscaped outdoor space with BBQ stations. - Concierge: Professional, on-site assistance offers security and everyday support. - Gym: Well-equipped fitness center allows you to stay active without leaving the building. - Visitor Parking: Plenty of on-site parking for your guests to arrive with ease. - Elevator: Smooth and accessible vertical travel throughout the building for ultimate convenience. NEIGHBORHOOD: Honeycrisp Crescent is nestled in Vaughan's vibrant Corporate Centre, a master-planned urban hub known for its sleek high-rises, modern amenities, and unbeatable transit access. Just steps from the Vaughan Metropolitan Centre subway, residents enjoy seamless connectivity to downtown Toronto and beyond. With nearby hotspots like IKEA, Cineplex, and Vaughan Mills, it's a dynamic neighborhood that blends convenience, lifestyle, and contemporary living. Ready to view? Contact us today to book your private showing.
STYLISH 1-BEDROOM CONDO WITH MODERN FEATURES This stylish 1-bedroom condo blends upscale finishes with bright, functional living spaces in a vibrant urban setting. This home delivers comfort, modern design, and an unbeatable lifestyle. KEY PROPERTY DETAILS: - Type: Condo - Bedrooms: 1 - Bathrooms: 1 - Size: 525 SQF - Availability: July 15, 2025 - Utilities: Gas and Hot Water Tank Included UNIT AMENITIES: - Condition: The unit is newly renovated with attention to detail and move-in ready. - Upgraded Kitchen: Fitted with stainless steel appliances, quartz countertops and an upgraded backsplash, perfect for daily use and entertaining. - Dishwasher: Adds practical convenience to your kitchen routine. - Microwave: Ideal for quick meals and snacks. - Laundry: Ensuite washer and dryer ensures comfort and complete independence from shared facilities. - Personal Thermostat: Take control of your climate with your own thermostat, ensuring comfort throughout the seasons. - Flooring: Durable laminate flooring throughout creates a modern, low-maintenance environment that complements any decor. - Ceiling Height: Soaring 10-foot ceilings offer an expansive, gallery-like feel that enhances space and natural light. - View: Enjoy stunning views of the city, particularly dramatic during sunset or nightfall. - Closets: Regular-sized closets in the bedroom provide organized space for personal items and clothing. - Bathroom: Fully upgraded with new finishes and fixtures. - Balcony: Step out onto your private balcony to take in fresh air and panoramic urban views. - Furnishing: Delivered unfurnished, customize and style the space to reflect your personal taste. - Layout: Open-concept design maximizes space and light, perfect for modern living or entertaining guests. - Natural Light: Floor-to-ceiling windows brighten every inch of the home, giving it an energizing yet welcoming feel. BUILDING AMENITIES: - BBQ Area/Terrace: Host friends or enjoy relaxed evenings in a landscaped outdoor space with BBQ stations. - Concierge: Professional, on-site assistance offers security and everyday support. - Gym: Well-equipped fitness center allows you to stay active without leaving the building. - Visitor Parking: Plenty of on-site parking for your guests to arrive with ease. - Elevator: Smooth and accessible vertical travel throughout the building for ultimate convenience. NEIGHBORHOOD: Honeycrisp Crescent is nestled in Vaughan's vibrant Corporate Centre, a master-planned urban hub known for its sleek high-rises, modern amenities, and unbeatable transit access. Just steps from the Vaughan Metropolitan Centre subway, residents enjoy seamless connectivity to downtown Toronto and beyond. With nearby hotspots like IKEA, Cineplex, and Vaughan Mills, it's a dynamic neighborhood that blends convenience, lifestyle, and contemporary living. Ready to view? Contact us today to book your private showing.
60 Honeycrisp Cres is a condo located in Vaughan, ON and the L4K 0N5 Postal Code. This listing has rentals from C$1899
Condo Features
Washer/Dryer
Air Conditioning
Dishwasher
Microwave
- Washer/Dryer
- Air Conditioning
- Heating
- Smoke Free
- Tub/Shower
- Dishwasher
- Stainless Steel Appliances
- Kitchen
- Microwave
- Oven
- Refrigerator
- Instant Hot Water
- Quartz Countertops
- High Ceilings
- Views
- Furnished
- Window Coverings
- Large Bedrooms
- Floor to Ceiling Windows
- Laundry Facilities
- Concierge
- Furnished Units Available
- Elevator
- Fitness Center
- Grill
- Balcony
Fees and Policies
The fees below are based on community-supplied data and may exclude additional fees and utilities.
- Dogs Allowed
-
Fees not specified
- Cats Allowed
-
Fees not specified
Details
Utilities Included
-
Gas
-
Heat
-
Air Conditioning
Property Information
-
Furnished Units Available
Contact
- Phone Number
- Contact
You May Also Like
| Colleges & Universities | Distance | ||
|---|---|---|---|
| Colleges & Universities | Distance | ||
| Drive: | 7 min | 4.0 km | |
| Drive: | 12 min | 12.6 km | |
| Drive: | 26 min | 24.1 km | |
| Drive: | 30 min | 25.8 km |
Transportation options available in Vaughan include Vaughan Metropolitan Centre Station - Northbound Platform, located 1.0 kilometers from 60 Honeycrisp Cres Unit 1019-60 Honeycrisp Cres,. 60 Honeycrisp Cres Unit 1019-60 Honeycrisp Cres, is near Billy Bishop Toronto City, located 27.1 kilometers or 36 minutes away, and Toronto Pearson International, located 29.6 kilometers or 30 minutes away.
| Transit / Subway | Distance | ||
|---|---|---|---|
| Transit / Subway | Distance | ||
|
|
Walk: | 12 min | 1.0 km |
|
|
Walk: | 16 min | 1.4 km |
|
|
Drive: | 5 min | 3.1 km |
|
|
Drive: | 5 min | 3.1 km |
|
|
Drive: | 6 min | 4.1 km |
| Commuter Rail | Distance | ||
|---|---|---|---|
| Commuter Rail | Distance | ||
|
|
Drive: | 12 min | 8.9 km |
|
|
Drive: | 15 min | 9.4 km |
|
|
Drive: | 16 min | 10.3 km |
|
|
Drive: | 14 min | 13.9 km |
|
|
Drive: | 15 min | 14.9 km |
| Airports | Distance | ||
|---|---|---|---|
| Airports | Distance | ||
|
Billy Bishop Toronto City
|
Drive: | 36 min | 27.1 km |
|
Toronto Pearson International
|
Drive: | 30 min | 29.6 km |
Time and distance from 60 Honeycrisp Cres Unit 1019-60 Honeycrisp Cres,.
| Shopping Centers | Distance | ||
|---|---|---|---|
| Shopping Centers | Distance | ||
| Drive: | 5 min | 2.8 km | |
| Drive: | 4 min | 2.8 km | |
| Drive: | 5 min | 2.9 km |
| Military Bases | Distance | ||
|---|---|---|---|
| Military Bases | Distance | ||
| Drive: | 77 min | 82.2 km |
- Washer/Dryer
- Air Conditioning
- Heating
- Smoke Free
- Tub/Shower
- Dishwasher
- Stainless Steel Appliances
- Kitchen
- Microwave
- Oven
- Refrigerator
- Instant Hot Water
- Quartz Countertops
- High Ceilings
- Views
- Furnished
- Window Coverings
- Large Bedrooms
- Floor to Ceiling Windows
- Laundry Facilities
- Concierge
- Furnished Units Available
- Elevator
- Grill
- Balcony
- Fitness Center
60 Honeycrisp Cres Unit 1019-60 Honeycrisp Cres, Photos
What Are Walk Score®, Transit Score®, and Bike Score® Ratings?
Walk Score® measures the walkability of any address. Transit Score® measures access to public transit. Bike Score® measures the bikeability of any address.
What is a Sound Score Rating?
A Sound Score Rating aggregates noise caused by vehicle traffic, airplane traffic and local sources





