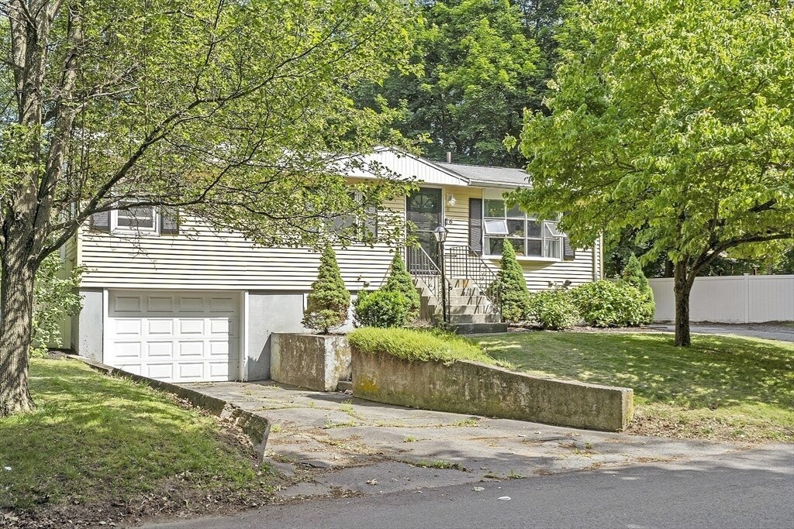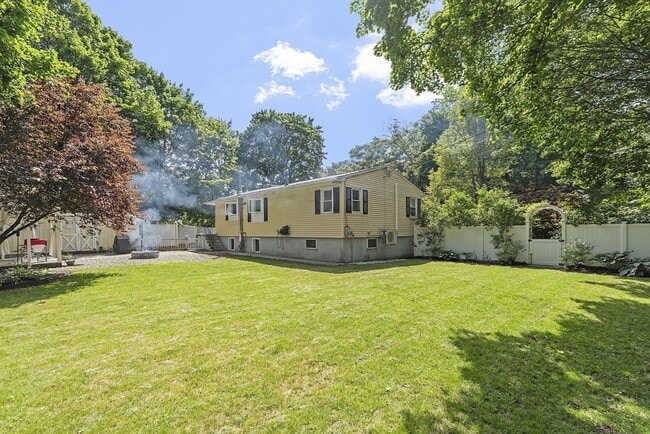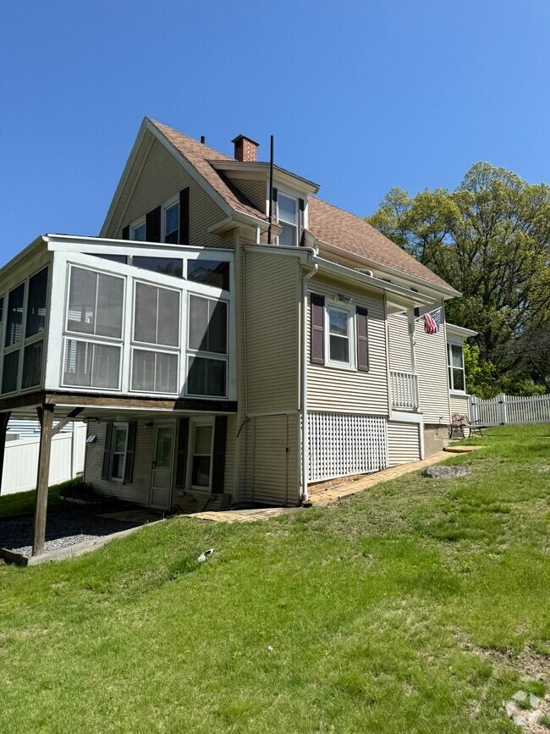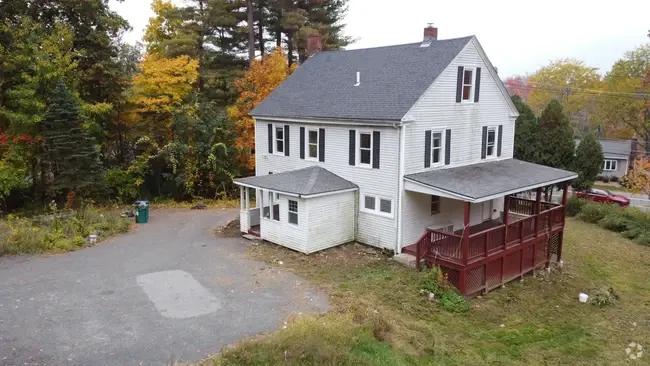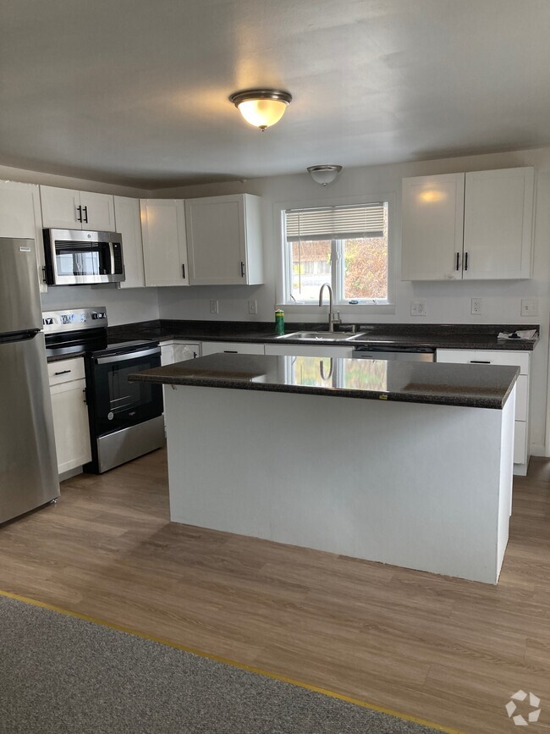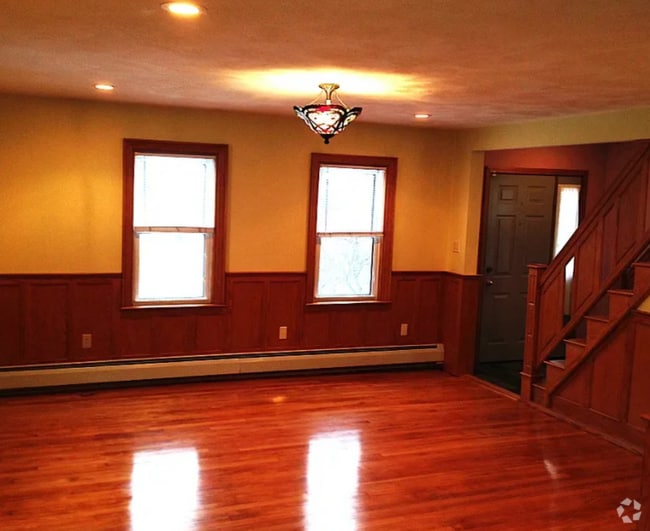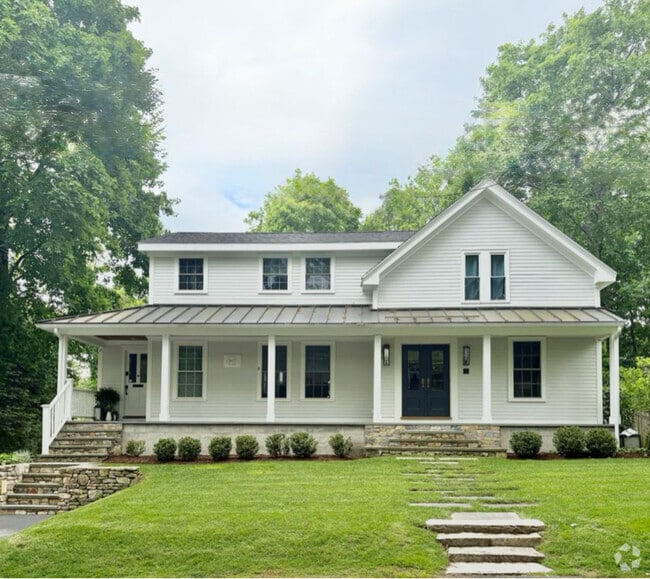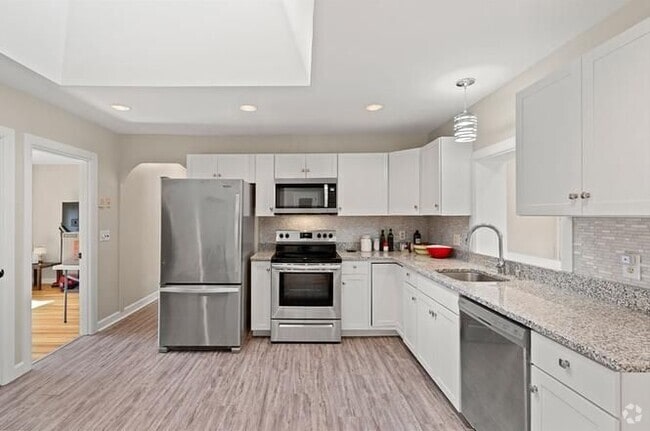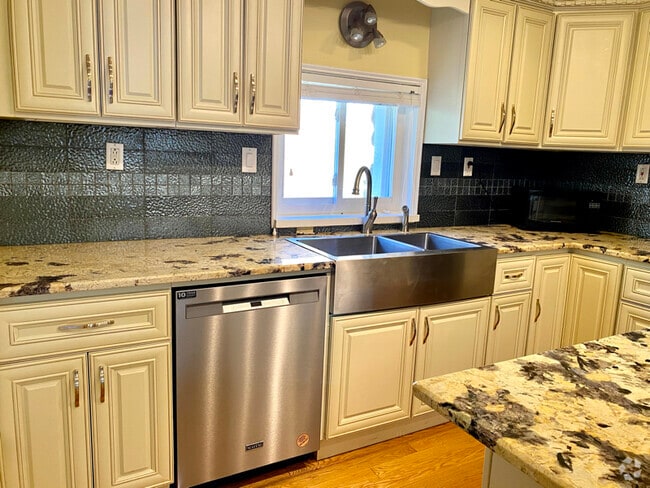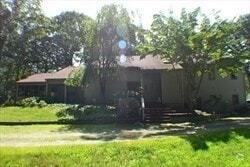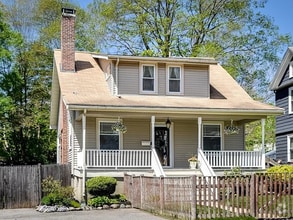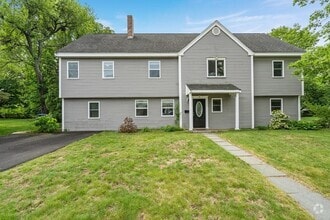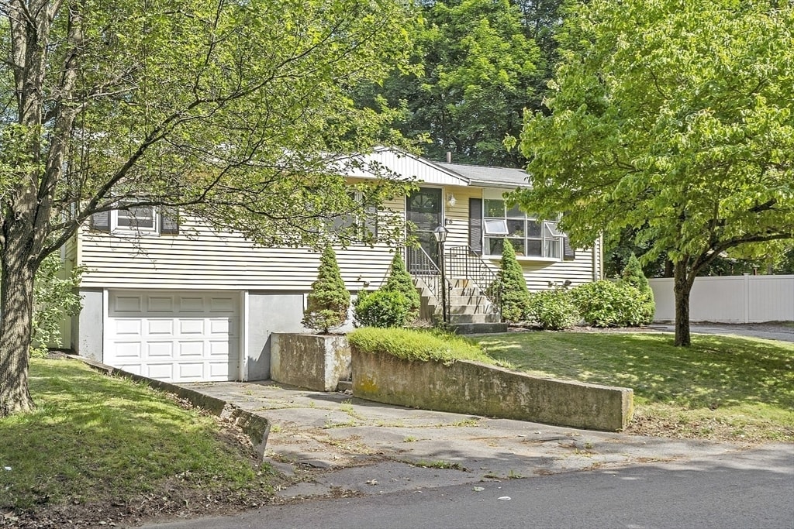6 Mackin St
Hudson, MA 01749
-
Bedrooms
3
-
Bathrooms
1.5
-
Square Feet
1,560 sq ft
-
Available
Available Aug 14
Highlights
- Cabana
- Wood Burning Stove
- Wood Flooring
- Main Floor Primary Bedroom
- 2 Fireplaces
- Solid Surface Countertops

About This Home
Available Aug 15! No better way to enjoy summer than in the privacy of a single-family home that comes with a fully fenced-in yard,ideal for those with little ones or furry friends! This house is perfect for anyone looking to spend time outdoors - gardening,grilling,entertaining,or simply hanging out by the fire pit. A cabana ensures all-weather enjoyment. At the heart of the home is an open layout kitchen,dining and living room that ensures harmonious living on the main level. Proper pantry on main level! 3 bedrooms,all with good-sized closets. The full,finished basement comes with a secondary living area for entertainment,along with a dedicated laundry room and half-bath. Updated amenities to ensure that you live in comfort: tankless hot water,AC and wood stove for cozy winter days. Home is rented with 1st level couch and guest (queen-sized) bed+frame. Tenants pay for gas,electricity and wifi. 1st,last and 1 month's security deposit required. Pets allowed! MLS# 73394561
6 Mackin St is a house located in Middlesex County and the 01749 ZIP Code. This area is served by the Hudson attendance zone.
Home Details
Home Type
Year Built
Accessible Home Design
Basement
Bedrooms and Bathrooms
Flooring
Interior Spaces
Kitchen
Laundry
Listing and Financial Details
Location
Lot Details
Outdoor Features
Parking
Pool
Utilities
Community Details
Overview
Pet Policy
Recreation
Fees and Policies
The fees below are based on community-supplied data and may exclude additional fees and utilities.
- Dogs Allowed
-
Fees not specified
- Cats Allowed
-
Fees not specified
Contact
- Listed by Joan Bissdorf | Keller Williams Realty
- Phone Number
-
Source
 MLS Property Information Network
MLS Property Information Network
- Dishwasher
- Disposal
- Microwave
- Range
- Refrigerator
- Fenced Lot
- Cabana
- Patio
| Colleges & Universities | Distance | ||
|---|---|---|---|
| Colleges & Universities | Distance | ||
| Drive: | 24 min | 12.2 mi | |
| Drive: | 30 min | 15.8 mi | |
| Drive: | 24 min | 16.1 mi | |
| Drive: | 27 min | 18.4 mi |
 The GreatSchools Rating helps parents compare schools within a state based on a variety of school quality indicators and provides a helpful picture of how effectively each school serves all of its students. Ratings are on a scale of 1 (below average) to 10 (above average) and can include test scores, college readiness, academic progress, advanced courses, equity, discipline and attendance data. We also advise parents to visit schools, consider other information on school performance and programs, and consider family needs as part of the school selection process.
The GreatSchools Rating helps parents compare schools within a state based on a variety of school quality indicators and provides a helpful picture of how effectively each school serves all of its students. Ratings are on a scale of 1 (below average) to 10 (above average) and can include test scores, college readiness, academic progress, advanced courses, equity, discipline and attendance data. We also advise parents to visit schools, consider other information on school performance and programs, and consider family needs as part of the school selection process.
View GreatSchools Rating Methodology
Data provided by GreatSchools.org © 2025. All rights reserved.
You May Also Like
Similar Rentals Nearby
What Are Walk Score®, Transit Score®, and Bike Score® Ratings?
Walk Score® measures the walkability of any address. Transit Score® measures access to public transit. Bike Score® measures the bikeability of any address.
What is a Sound Score Rating?
A Sound Score Rating aggregates noise caused by vehicle traffic, airplane traffic and local sources
