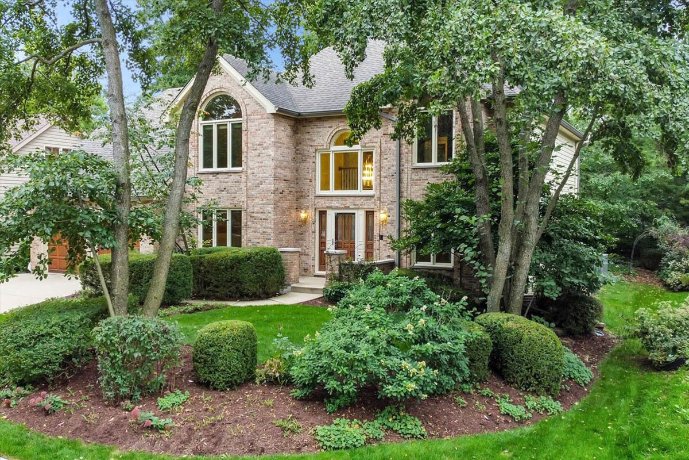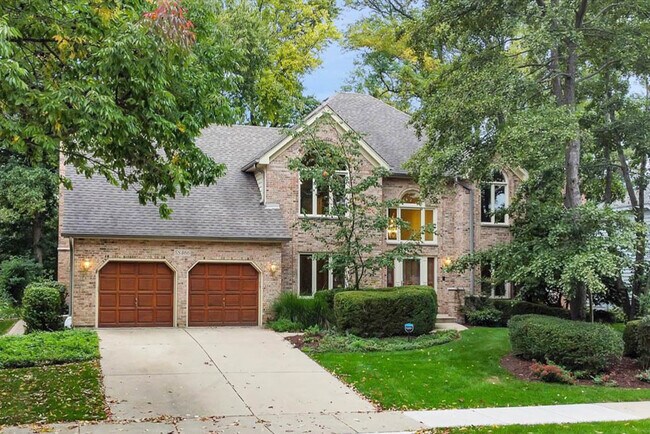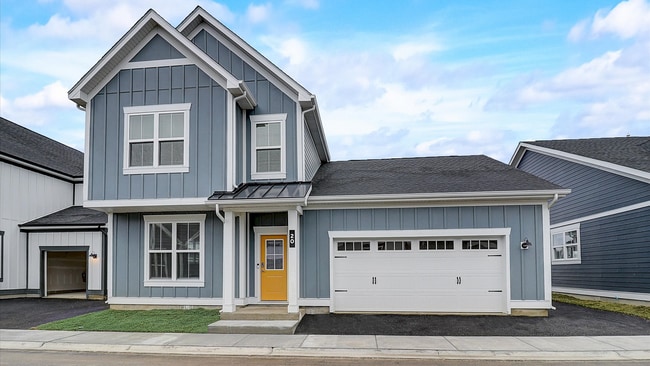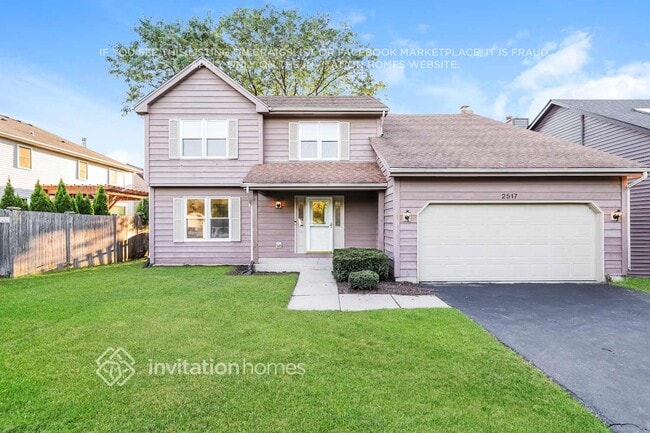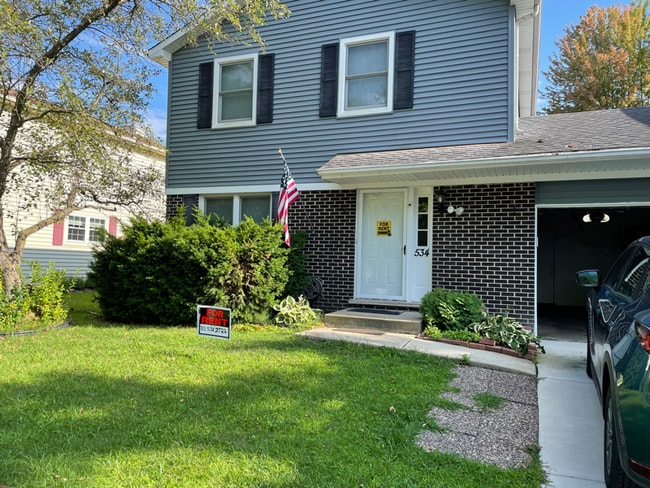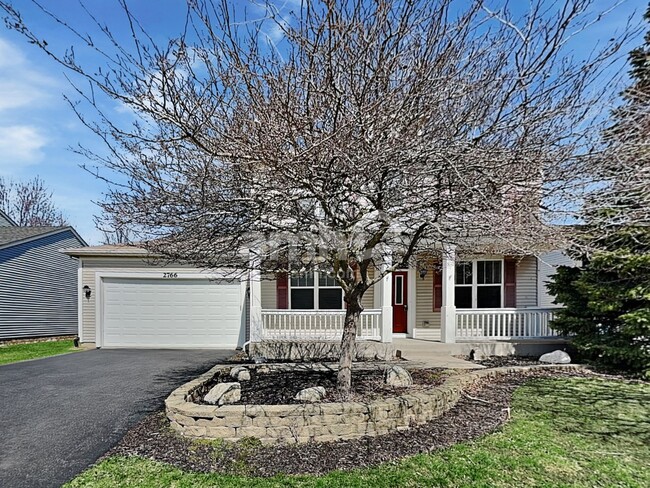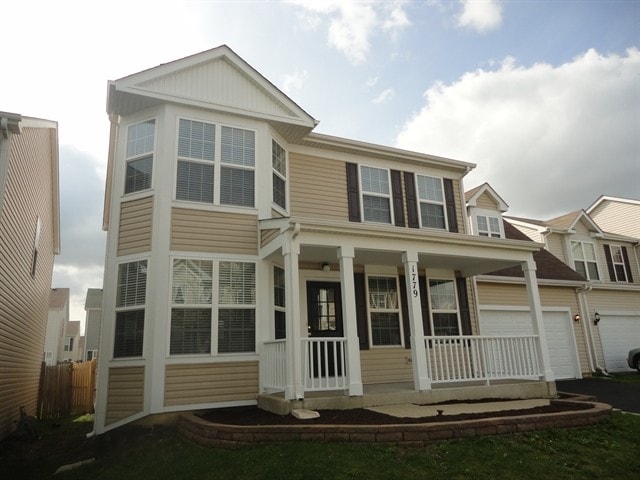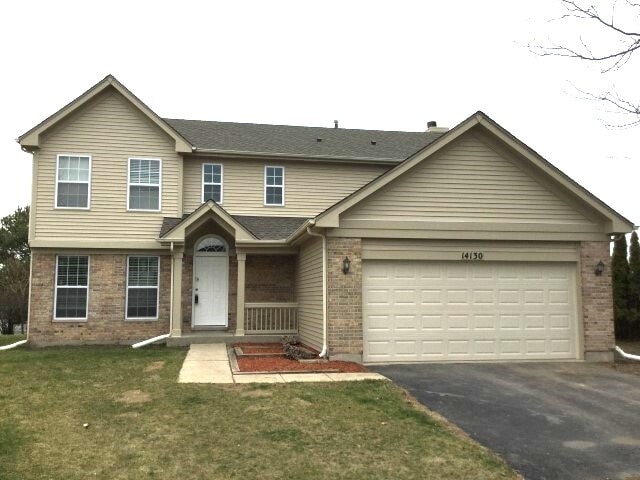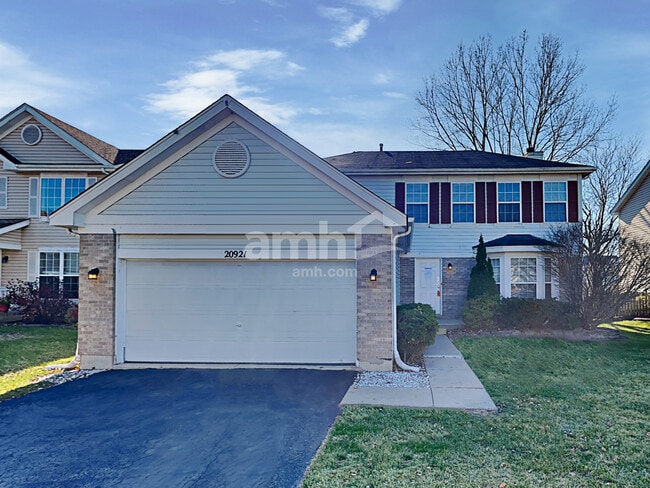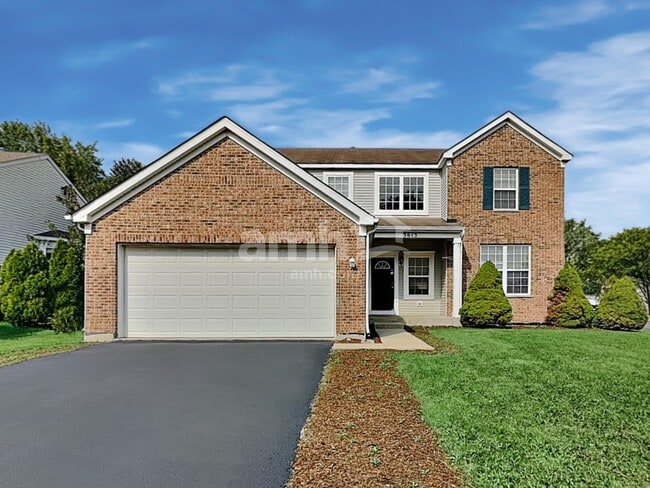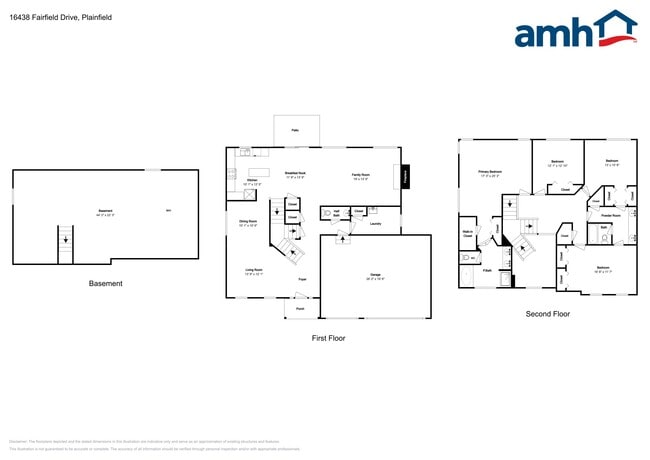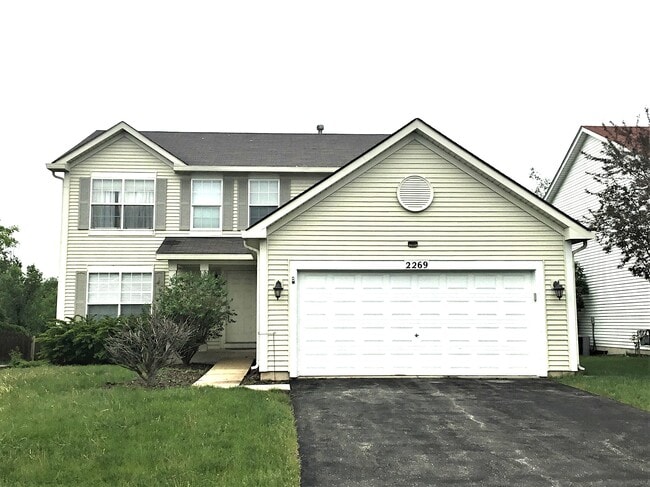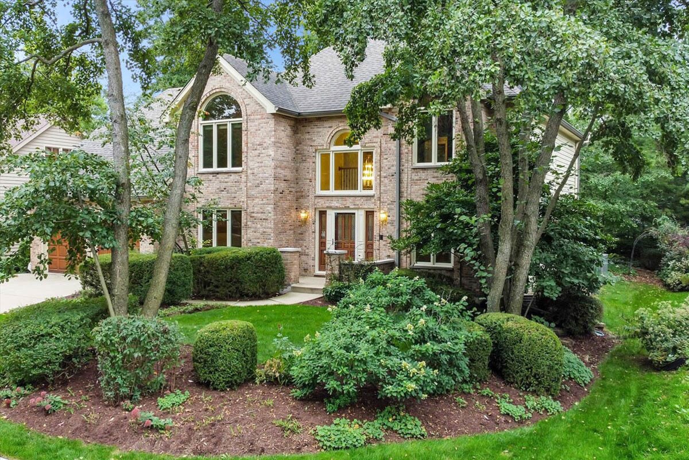5S466 Arlington Ave
Naperville, IL 60540

Check Back Soon for Upcoming Availability
| Beds | Baths | Average SF |
|---|---|---|
| 4 Bedrooms 4 Bedrooms 4 Br | 4 Baths 4 Baths 4 Ba | 3,480 SF |
Fees and Policies
The fees below are based on community-supplied data and may exclude additional fees and utilities.
About This Property
Step into a meticulously maintained haven that exudes a sense of care and elegance from the very first glance. This stunning residence boasts a spacious,sunlit kitchen featuring an island with a downdraft cooktop,double wall oven,and an abundance of cabinet space. Designed with open-concept living in mind,this kitchen seamlessly flows into the family room,offering the perfect setting for both grand gatherings and intimate dinners. The family room is a radiant oasis,accentuated by vaulted ceilings and skylights that flood the space with natural light. Adding a touch of cozy charm,a wood-burning fireplace,currently with gas logs,graces the room,creating a welcoming atmosphere. The rich hardwood floors extend gracefully from the living and dining areas to the office and continue throughout the second-floor bedrooms. Your primary suite is a luxurious retreat,featuring a double-door entry,soaring vaulted ceilings,and a recently renovated spa-like bathroom. A capacious walk-in closet provides ample storage,while an adjoining bonus room offers versatility,ready to serve as an additional office or workout space. Every bedroom in this home is generously appointed with sizable closets to meet your storage needs. The finished basement is an entertainer's dream,offering a sprawling recreation room complete with a wet bar. Additionally,a dedicated hobby room and ample storage space ensure that you'll have room for all your passions and possessions. The back deck,adorned by a charming gazebo,is enveloped by lush trees and perennial gardens,offering a serene and private retreat. This home is a testament to meticulous care and thoughtful design,inviting you to experience the pinnacle of comfort and style. Based on information submitted to the MLS GRID as of [see last changed date above]. All data is obtained from various sources and may not have been verified by broker or MLS GRID. Supplied Open House Information is subject to change without notice. All information should be independently reviewed and verified for accuracy. Properties may or may not be listed by the office/agent presenting the information. Some IDX listings have been excluded from this website. Prices displayed on all Sold listings are the Last Known Listing Price and may not be the actual selling price.
5S466 Arlington Ave is a house located in DuPage County and the 60540 ZIP Code. This area is served by the Naperville Community Unit School District 203 attendance zone.
House Features
Washer/Dryer
Air Conditioning
Dishwasher
Refrigerator
- Washer/Dryer
- Air Conditioning
- Dishwasher
- Disposal
- Oven
- Refrigerator
The adjacent towns of Naperville and Lisle rest 35 miles southwest of Chicago in northern Illinois. Residents enjoy a high quality of life in this suburban locale thanks to a number of shopping centers and great schools. Several dining and retail opportunities sit alongside beautiful parks and outdoor spaces, providing locals with everything they need. Apartments and large planned residential neighborhoods make the area affordable and popular with families, students, and renters with all styles and budgets. When big city amenities call, Chicago is just a short commute away, either by vehicle or public transportation.
Learn more about living in Naperville/LisleBelow are rent ranges for similar nearby apartments
| Beds | Average Size | Lowest | Typical | Premium |
|---|---|---|---|---|
| Studio Studio Studio | 580 Sq Ft | $1,195 | $1,526 | $2,379 |
| 1 Bed 1 Bed 1 Bed | 746-747 Sq Ft | $1,195 | $1,857 | $5,678 |
| 2 Beds 2 Beds 2 Beds | 1070-1072 Sq Ft | $1,500 | $2,424 | $7,034 |
| 3 Beds 3 Beds 3 Beds | 1546 Sq Ft | $2,100 | $2,884 | $7,739 |
| 4 Beds 4 Beds 4 Beds | 3099 Sq Ft | $1,450 | $5,128 | $16,000 |
- Washer/Dryer
- Air Conditioning
- Dishwasher
- Disposal
- Oven
- Refrigerator
| Colleges & Universities | Distance | ||
|---|---|---|---|
| Colleges & Universities | Distance | ||
| Drive: | 6 min | 1.9 mi | |
| Drive: | 8 min | 3.2 mi | |
| Drive: | 16 min | 6.8 mi | |
| Drive: | 17 min | 7.5 mi |
 The GreatSchools Rating helps parents compare schools within a state based on a variety of school quality indicators and provides a helpful picture of how effectively each school serves all of its students. Ratings are on a scale of 1 (below average) to 10 (above average) and can include test scores, college readiness, academic progress, advanced courses, equity, discipline and attendance data. We also advise parents to visit schools, consider other information on school performance and programs, and consider family needs as part of the school selection process.
The GreatSchools Rating helps parents compare schools within a state based on a variety of school quality indicators and provides a helpful picture of how effectively each school serves all of its students. Ratings are on a scale of 1 (below average) to 10 (above average) and can include test scores, college readiness, academic progress, advanced courses, equity, discipline and attendance data. We also advise parents to visit schools, consider other information on school performance and programs, and consider family needs as part of the school selection process.
View GreatSchools Rating Methodology
Data provided by GreatSchools.org © 2025. All rights reserved.
You May Also Like
Similar Rentals Nearby
What Are Walk Score®, Transit Score®, and Bike Score® Ratings?
Walk Score® measures the walkability of any address. Transit Score® measures access to public transit. Bike Score® measures the bikeability of any address.
What is a Sound Score Rating?
A Sound Score Rating aggregates noise caused by vehicle traffic, airplane traffic and local sources
