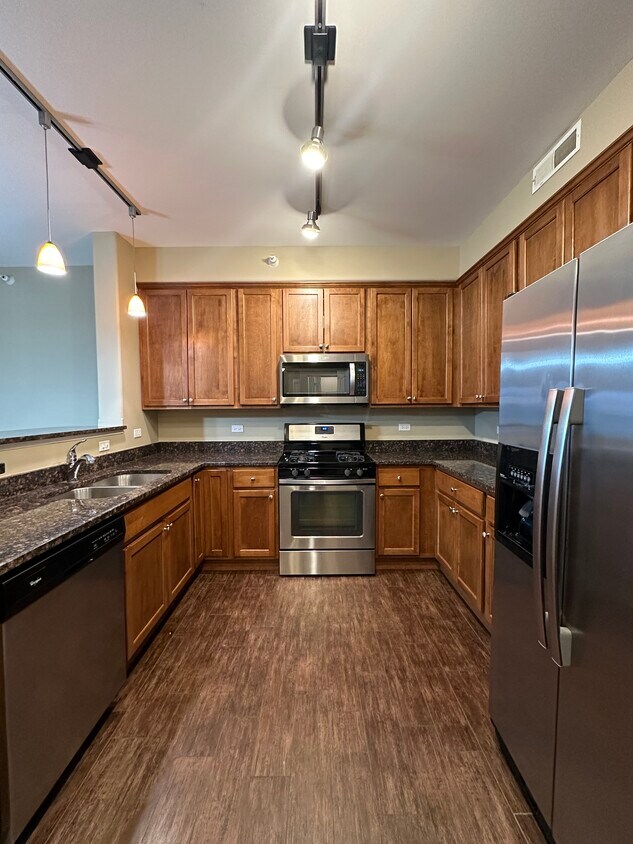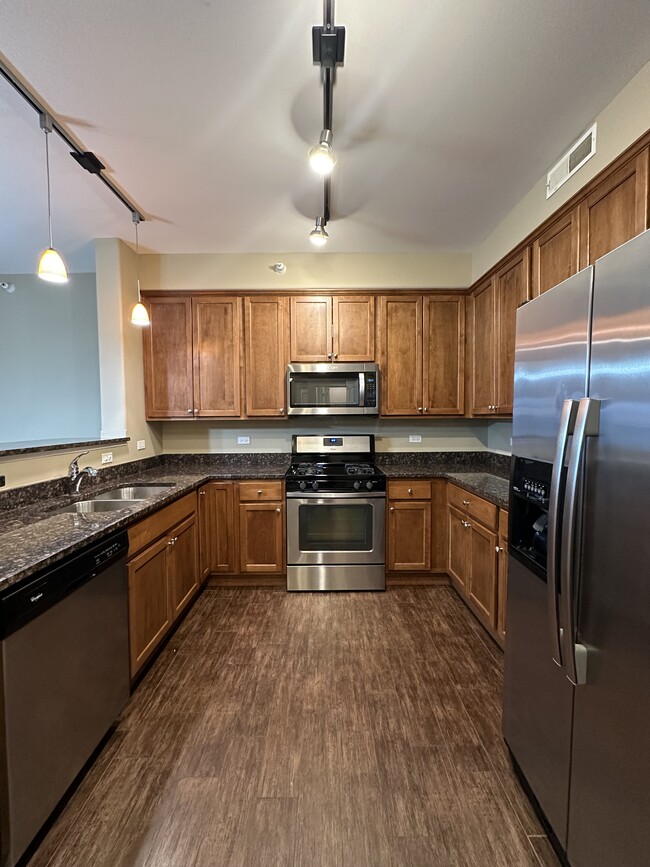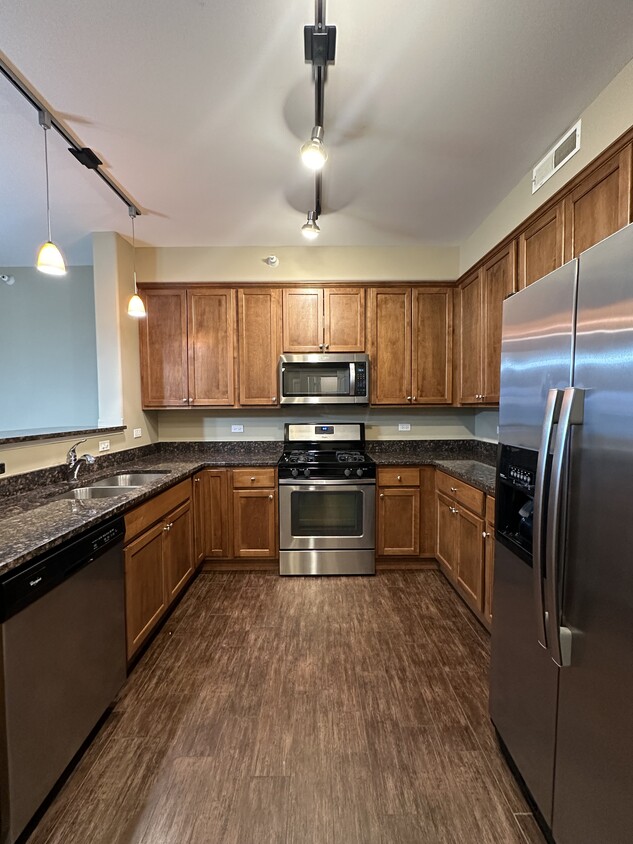5N426 Rohlwing Rd Unit 1
Itasca, IL 60143
-
Bedrooms
2
-
Bathrooms
2.5
-
Square Feet
1,982 sq ft
-
Available
Available Now
Highlights
- Balcony
- Walk-In Closets
- Hardwood Floors
- Smoke Free
- Security System
- Island Kitchen

About This Home
Check out this very spacious and luxurious apartment! 2br/2.5 ba for $2900 - Modern kitchen/living room with open floor layout - Stainless steel appliances - Granite countertops - Ceiling Fans - A/C - Two balconies! Of the bedroom and living room. - Gorgeous bathrooms with baths and showers - In unit laundry room! With full size washer and dryer Building features - fitness room - garage parking - additional parking outside $20 Trash / Month RUBS fee for heat & water which varies (For a 2 Bed in the Summer average $150 Winter $250 , for a 1 bedroom maybe $50 less on both of those numbers) $75 Garage Parking per spot or $100 for a 2 car (Tandem Spot) Cats are allowed, sorry no dogs $30 per month pet rent - CATS ONLY No security deposit $500 Move in fee LANDSTAR REALTY GROUP EQUAL HOUSING OPPORTUNITY
Check out this very spacious and luxurious apartment! 2br/2.5 ba for $2900 - Modern kitchen/living room with open floor layout - Stainless steel appliances - Granite countertops - Ceiling Fans - A/C - Two balconies! Of the bedroom and living room. - Gorgeous bathrooms with baths and showers - In unit laundry room! With full size washer and dryer Building features - fitness room - garage parking - additional parking outside LANDSTAR REALTY GROUP EQUAL HOUSING OPPORTUNITY
5N426 Rohlwing Rd is an apartment community located in DuPage County and the 60143 ZIP Code. This area is served by the Itasca School District 10 attendance zone.
Apartment Features
Washer/Dryer
Air Conditioning
Dishwasher
Washer/Dryer Hookup
Hardwood Floors
Walk-In Closets
Island Kitchen
Granite Countertops
Indoor Features
- Washer/Dryer
- Washer/Dryer Hookup
- Air Conditioning
- Heating
- Ceiling Fans
- Smoke Free
- Cable Ready
- Security System
- Double Vanities
- Tub/Shower
- Intercom
Kitchen Features & Appliances
- Dishwasher
- Ice Maker
- Granite Countertops
- Stainless Steel Appliances
- Island Kitchen
- Eat-in Kitchen
- Kitchen
- Microwave
- Oven
- Range
- Refrigerator
- Freezer
Model Details
- Hardwood Floors
- Tile Floors
- Walk-In Closets
- Double Pane Windows
- Large Bedrooms
Fees and Policies
The fees below are based on community-supplied data and may exclude additional fees and utilities.
- Cats Allowed
-
Fees not specified
-
Weight limit--
-
Pet Limit--
- Parking
-
Garage$75/mo
Details
Utilities Included
-
Water
-
Sewer
Contact
- Phone Number
- Contact
| Colleges & Universities | Distance | ||
|---|---|---|---|
| Colleges & Universities | Distance | ||
| Drive: | 13 min | 8.3 mi | |
| Drive: | 12 min | 8.3 mi | |
| Drive: | 15 min | 8.6 mi | |
| Drive: | 18 min | 10.7 mi |
 The GreatSchools Rating helps parents compare schools within a state based on a variety of school quality indicators and provides a helpful picture of how effectively each school serves all of its students. Ratings are on a scale of 1 (below average) to 10 (above average) and can include test scores, college readiness, academic progress, advanced courses, equity, discipline and attendance data. We also advise parents to visit schools, consider other information on school performance and programs, and consider family needs as part of the school selection process.
The GreatSchools Rating helps parents compare schools within a state based on a variety of school quality indicators and provides a helpful picture of how effectively each school serves all of its students. Ratings are on a scale of 1 (below average) to 10 (above average) and can include test scores, college readiness, academic progress, advanced courses, equity, discipline and attendance data. We also advise parents to visit schools, consider other information on school performance and programs, and consider family needs as part of the school selection process.
View GreatSchools Rating Methodology
Data provided by GreatSchools.org © 2025. All rights reserved.
Transportation options available in Itasca include Rosemont Station, located 11.4 miles from 5N426 Rohlwing Rd Unit 1. 5N426 Rohlwing Rd Unit 1 is near Chicago O'Hare International, located 12.5 miles or 21 minutes away, and Chicago Midway International, located 22.6 miles or 33 minutes away.
| Transit / Subway | Distance | ||
|---|---|---|---|
| Transit / Subway | Distance | ||
|
|
Drive: | 19 min | 11.4 mi |
|
|
Drive: | 23 min | 12.9 mi |
| Commuter Rail | Distance | ||
|---|---|---|---|
| Commuter Rail | Distance | ||
|
|
Drive: | 4 min | 2.2 mi |
|
|
Drive: | 4 min | 2.4 mi |
|
|
Drive: | 8 min | 3.5 mi |
|
|
Drive: | 7 min | 3.9 mi |
|
|
Drive: | 11 min | 5.7 mi |
| Airports | Distance | ||
|---|---|---|---|
| Airports | Distance | ||
|
Chicago O'Hare International
|
Drive: | 21 min | 12.5 mi |
|
Chicago Midway International
|
Drive: | 33 min | 22.6 mi |
Time and distance from 5N426 Rohlwing Rd Unit 1.
| Shopping Centers | Distance | ||
|---|---|---|---|
| Shopping Centers | Distance | ||
| Walk: | 11 min | 0.6 mi | |
| Walk: | 12 min | 0.7 mi | |
| Walk: | 17 min | 0.9 mi |
| Parks and Recreation | Distance | ||
|---|---|---|---|
| Parks and Recreation | Distance | ||
|
Spring Brook Nature Center
|
Drive: | 3 min | 1.4 mi |
|
Spring Creek Reservoir Forest Preserve
|
Drive: | 2 min | 1.6 mi |
|
Army Trail Nature Center
|
Drive: | 4 min | 2.3 mi |
|
Songbird Slough Forest Preserve
|
Drive: | 6 min | 2.5 mi |
|
Meacham Grove Forest Preserve
|
Drive: | 5 min | 2.9 mi |
| Hospitals | Distance | ||
|---|---|---|---|
| Hospitals | Distance | ||
| Drive: | 6 min | 4.8 mi | |
| Drive: | 9 min | 4.9 mi | |
| Drive: | 14 min | 9.0 mi |
| Military Bases | Distance | ||
|---|---|---|---|
| Military Bases | Distance | ||
| Drive: | 16 min | 10.3 mi |
- Washer/Dryer
- Washer/Dryer Hookup
- Air Conditioning
- Heating
- Ceiling Fans
- Smoke Free
- Cable Ready
- Security System
- Double Vanities
- Tub/Shower
- Intercom
- Dishwasher
- Ice Maker
- Granite Countertops
- Stainless Steel Appliances
- Island Kitchen
- Eat-in Kitchen
- Kitchen
- Microwave
- Oven
- Range
- Refrigerator
- Freezer
- Hardwood Floors
- Tile Floors
- Walk-In Closets
- Double Pane Windows
- Large Bedrooms
- Laundry Facilities
- Elevator
- Balcony
5N426 Rohlwing Rd Unit 1 Photos
What Are Walk Score®, Transit Score®, and Bike Score® Ratings?
Walk Score® measures the walkability of any address. Transit Score® measures access to public transit. Bike Score® measures the bikeability of any address.
What is a Sound Score Rating?
A Sound Score Rating aggregates noise caused by vehicle traffic, airplane traffic and local sources







