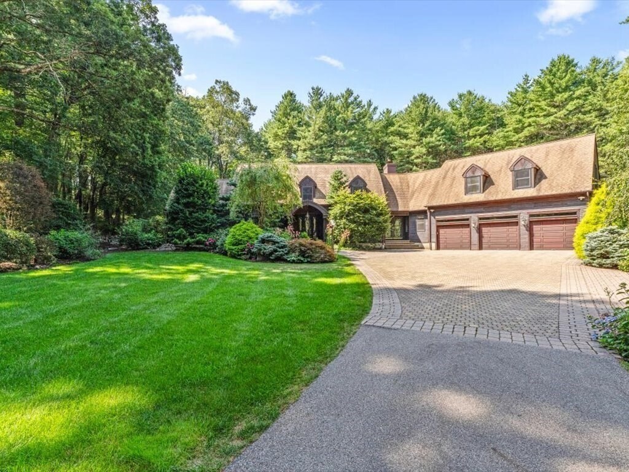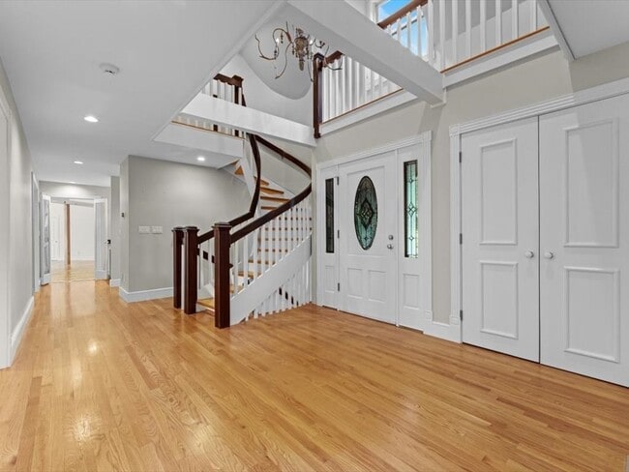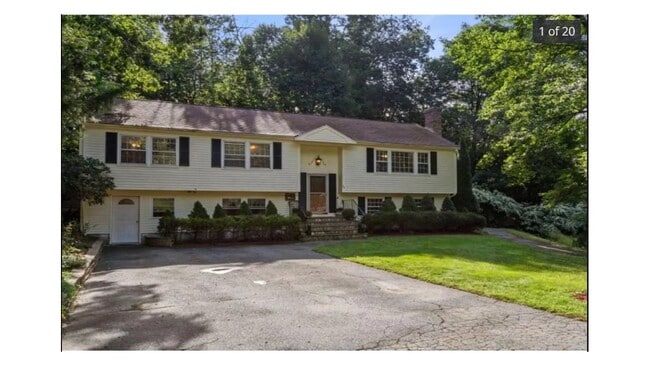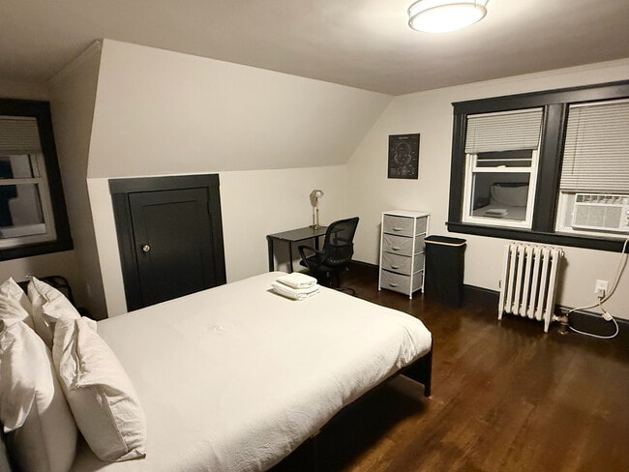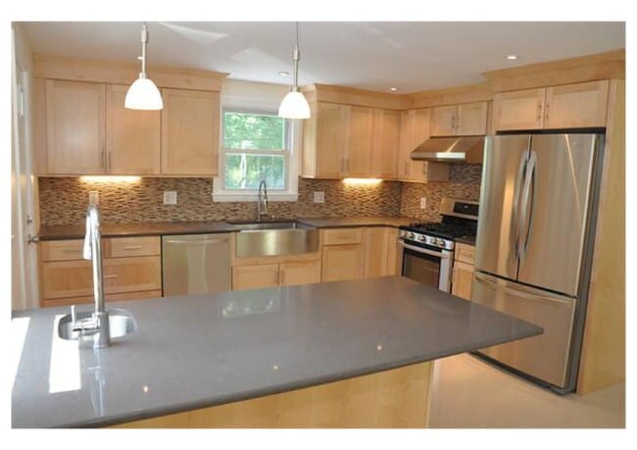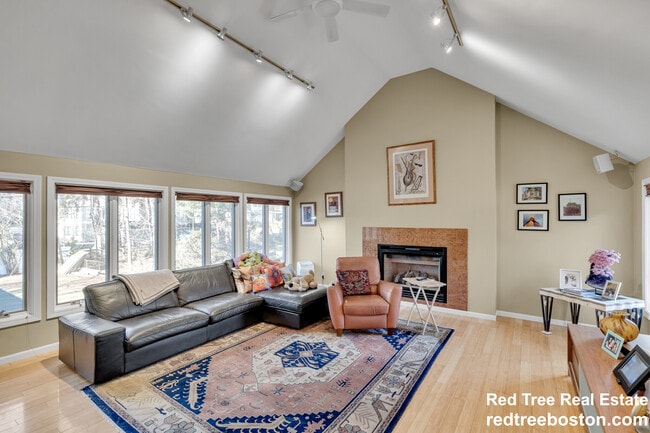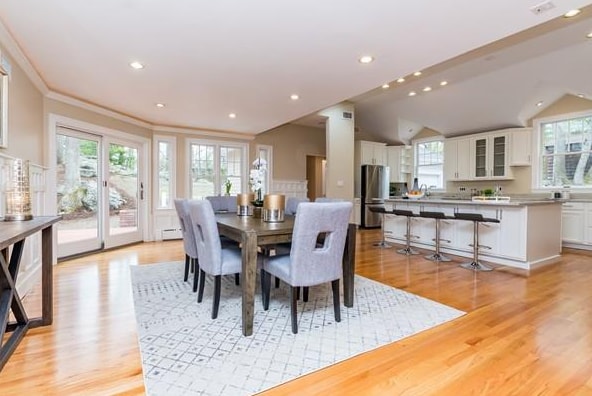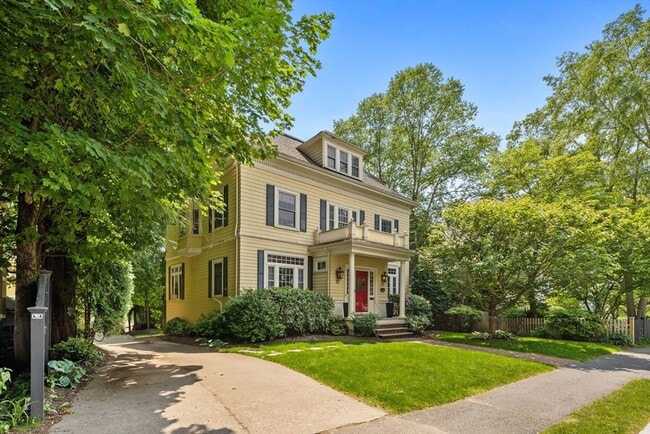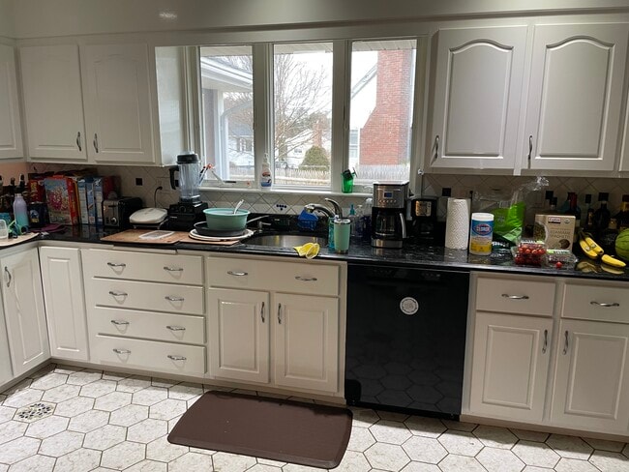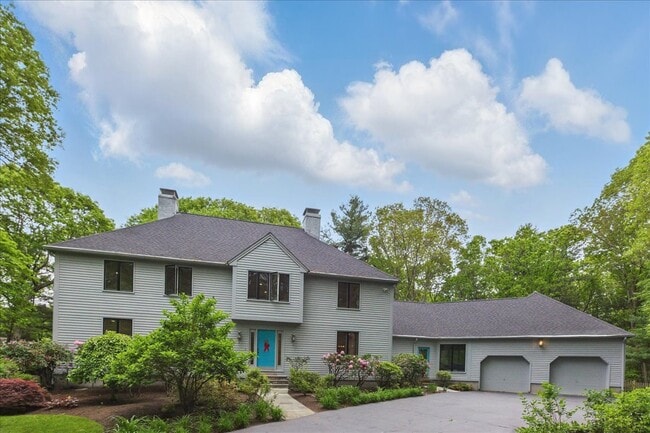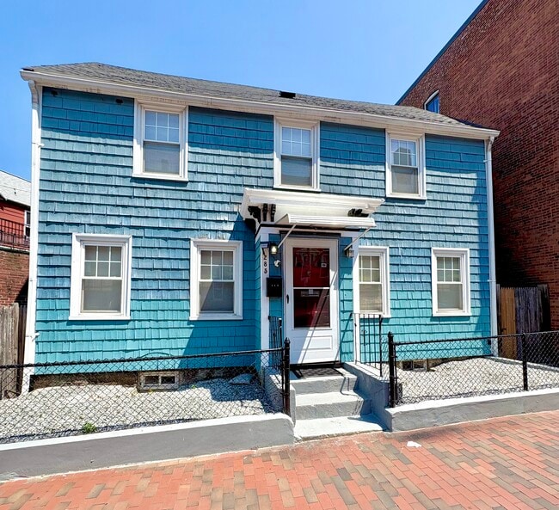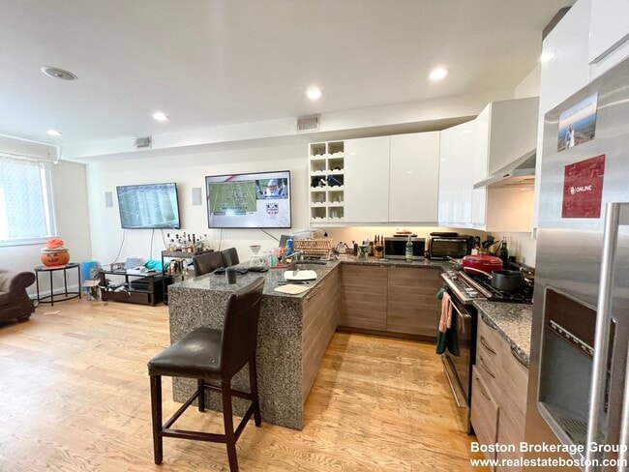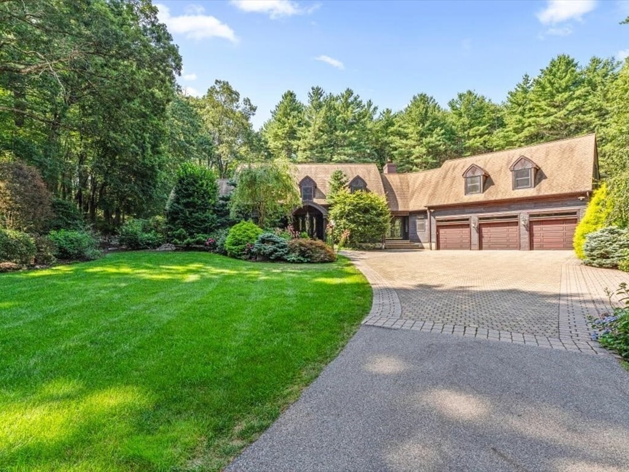5A Valley Rd
Dover, MA 02030
-
Bedrooms
5
-
Bathrooms
5
-
Square Feet
7,578 sq ft
-
Available
Available Aug 16
Highlights
- Golf Course Community
- Community Stables
- Heated Indoor Pool
- Open Floorplan
- Custom Closet System
- Landscaped Professionally

About This Home
Privately sited on over 3 lush acres in one of Dover’s most beloved neighborhoods,this home is a masterfully designed contemporary Cape offering 5 bedrooms,6 baths,& over 7,500 square feet of elegant living. A grand two-story foyer,soaring ceilings,& walls of glass framed serene woodland views throughout. Formal living & dining rooms open to a chef’s kitchen with top line appliances built-in grill walk-in pantry. The family room boasts fireplace & custom millwork,while an indoor heated pool with adjoining bath & exercise space adds year-round enjoyment. The first-floor primary suite offers a vaulted ceiling,spa bath,reading loft. Four additional bedrooms,a 2nd fireplace,& exceptional entertaining space elevate the home’s appeal. A three-car garage,professionally landscaped grounds,& access to conservation land complete this rare offering. Located on a quiet,child-friendly cul-de-sac street with top rated Dover-Sherborn schools this home is not to be missed MLS# 73417321
5A Valley Rd is a house located in Norfolk County and the 02030 ZIP Code. This area is served by the Dover-Sherborn attendance zone.
Home Details
Home Type
Year Built
Accessible Home Design
Basement
Bedrooms and Bathrooms
Eco-Friendly Details
Flooring
Home Security
Interior Spaces
Kitchen
Laundry
Listing and Financial Details
Location
Lot Details
Outdoor Features
Parking
Pool
Schools
Utilities
Community Details
Amenities
Overview
Pet Policy
Recreation
Fees and Policies
The fees below are based on community-supplied data and may exclude additional fees and utilities.
Pet policies are negotiable.
Contact
- Listed by Berkowitz Team | Gibson Sotheby's International Realty
- Phone Number
-
Source
 MLS Property Information Network
MLS Property Information Network
- Sprinkler System
- Vacuum System
- Dishwasher
- Disposal
- Microwave
- Range
- Refrigerator
- Freezer
- Patio
- Pool
Just west of Boston and East of Worcester sits Metro West, a region that houses a group of towns and cities with significant historical backgrounds. A total of 19 municipalities make up the core of this community, but other municipalities are considered to be a part of the Interstate 495/Metro West Corridor.
Learn more about living in Metro West| Colleges & Universities | Distance | ||
|---|---|---|---|
| Colleges & Universities | Distance | ||
| Drive: | 14 min | 5.9 mi | |
| Drive: | 17 min | 6.4 mi | |
| Drive: | 26 min | 10.9 mi | |
| Drive: | 24 min | 12.0 mi |
 The GreatSchools Rating helps parents compare schools within a state based on a variety of school quality indicators and provides a helpful picture of how effectively each school serves all of its students. Ratings are on a scale of 1 (below average) to 10 (above average) and can include test scores, college readiness, academic progress, advanced courses, equity, discipline and attendance data. We also advise parents to visit schools, consider other information on school performance and programs, and consider family needs as part of the school selection process.
The GreatSchools Rating helps parents compare schools within a state based on a variety of school quality indicators and provides a helpful picture of how effectively each school serves all of its students. Ratings are on a scale of 1 (below average) to 10 (above average) and can include test scores, college readiness, academic progress, advanced courses, equity, discipline and attendance data. We also advise parents to visit schools, consider other information on school performance and programs, and consider family needs as part of the school selection process.
View GreatSchools Rating Methodology
Data provided by GreatSchools.org © 2025. All rights reserved.
Transportation options available in Dover include Waban Station, located 8.4 miles from 5A Valley Rd. 5A Valley Rd is near General Edward Lawrence Logan International, located 22.2 miles or 42 minutes away, and Worcester Regional, located 36.1 miles or 67 minutes away.
| Transit / Subway | Distance | ||
|---|---|---|---|
| Transit / Subway | Distance | ||
|
|
Drive: | 19 min | 8.4 mi |
|
|
Drive: | 20 min | 8.7 mi |
|
|
Drive: | 20 min | 9.0 mi |
|
|
Drive: | 19 min | 9.1 mi |
|
|
Drive: | 22 min | 9.4 mi |
| Commuter Rail | Distance | ||
|---|---|---|---|
| Commuter Rail | Distance | ||
|
|
Drive: | 11 min | 5.1 mi |
|
|
Drive: | 12 min | 5.2 mi |
|
|
Drive: | 16 min | 6.2 mi |
|
|
Drive: | 16 min | 6.6 mi |
|
|
Drive: | 15 min | 6.9 mi |
| Airports | Distance | ||
|---|---|---|---|
| Airports | Distance | ||
|
General Edward Lawrence Logan International
|
Drive: | 42 min | 22.2 mi |
|
Worcester Regional
|
Drive: | 67 min | 36.1 mi |
Time and distance from 5A Valley Rd.
| Shopping Centers | Distance | ||
|---|---|---|---|
| Shopping Centers | Distance | ||
| Drive: | 10 min | 3.7 mi | |
| Drive: | 12 min | 5.2 mi | |
| Drive: | 14 min | 5.8 mi |
| Parks and Recreation | Distance | ||
|---|---|---|---|
| Parks and Recreation | Distance | ||
|
Lookout Farm
|
Drive: | 9 min | 3.7 mi |
|
Horticultural Society at Elm Bank
|
Drive: | 12 min | 4.2 mi |
|
Natick Community Organic Farm
|
Drive: | 12 min | 5.0 mi |
|
Weezie's Garden for Children
|
Drive: | 16 min | 5.4 mi |
|
Elm Bank Reservation
|
Drive: | 16 min | 5.4 mi |
| Hospitals | Distance | ||
|---|---|---|---|
| Hospitals | Distance | ||
| Drive: | 10 min | 4.3 mi | |
| Drive: | 12 min | 5.3 mi | |
| Drive: | 15 min | 6.2 mi |
| Military Bases | Distance | ||
|---|---|---|---|
| Military Bases | Distance | ||
| Drive: | 18 min | 7.1 mi | |
| Drive: | 37 min | 18.9 mi |
You May Also Like
Similar Rentals Nearby
What Are Walk Score®, Transit Score®, and Bike Score® Ratings?
Walk Score® measures the walkability of any address. Transit Score® measures access to public transit. Bike Score® measures the bikeability of any address.
What is a Sound Score Rating?
A Sound Score Rating aggregates noise caused by vehicle traffic, airplane traffic and local sources
