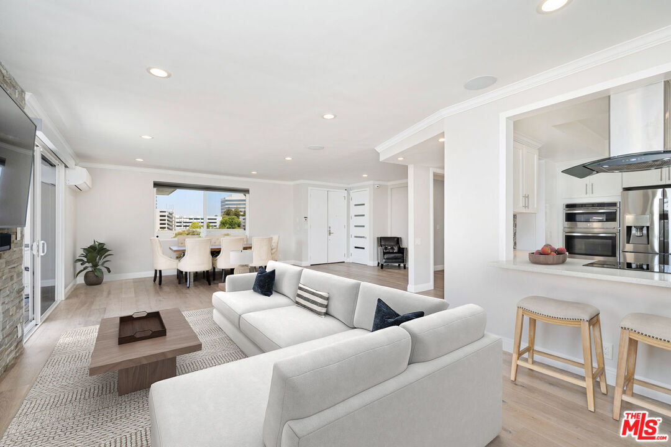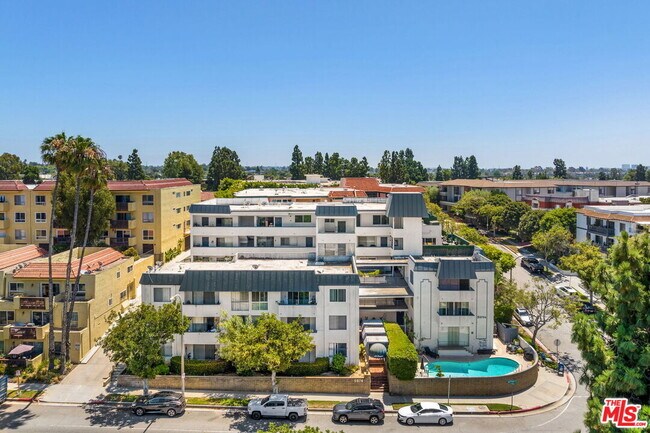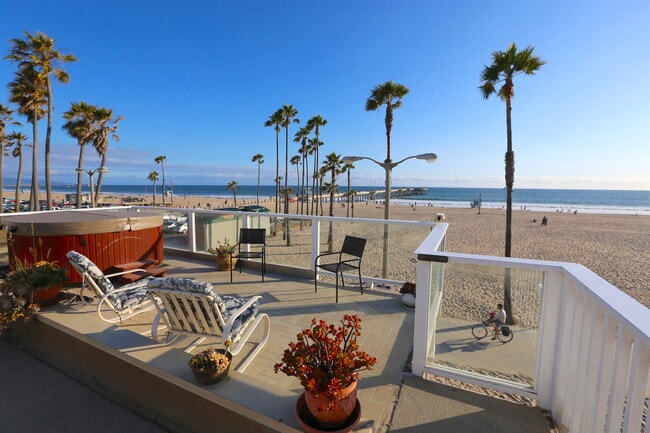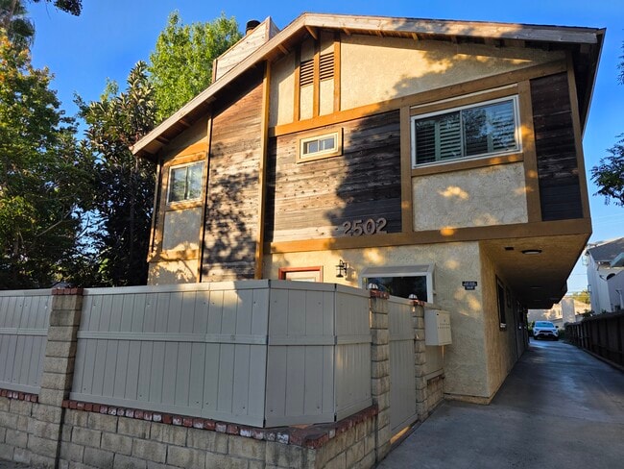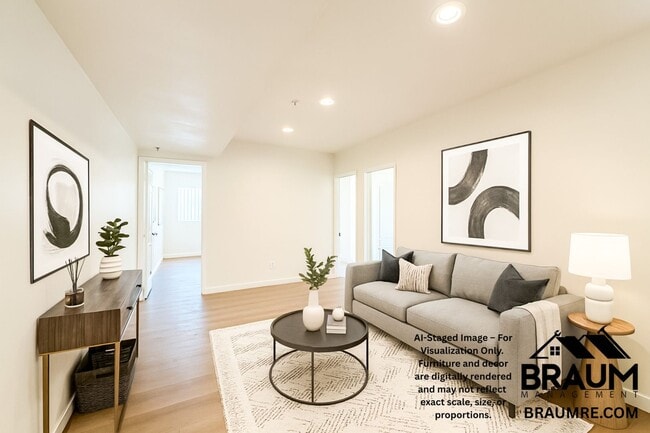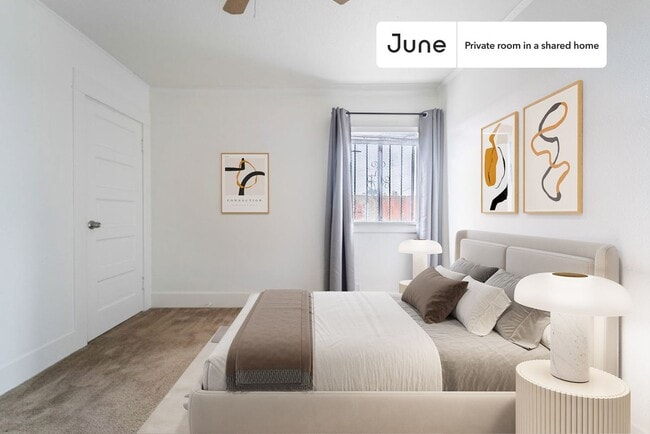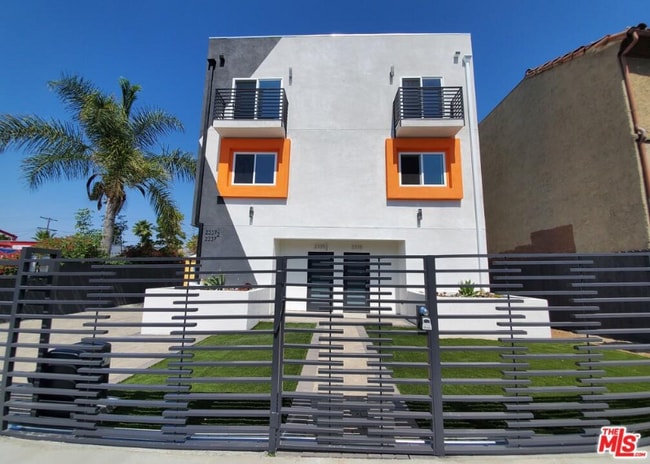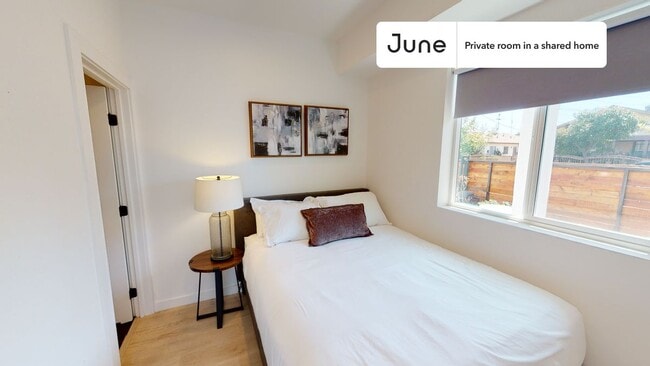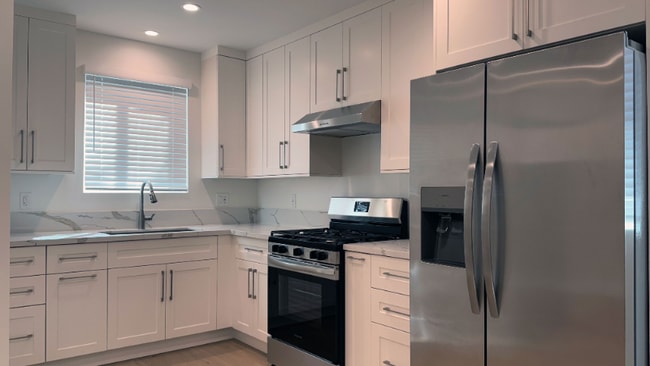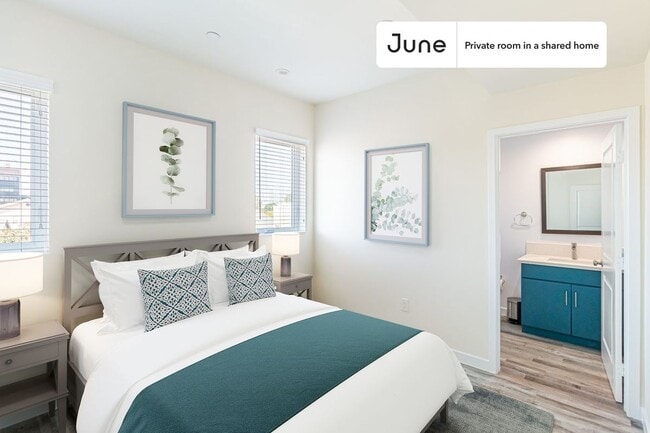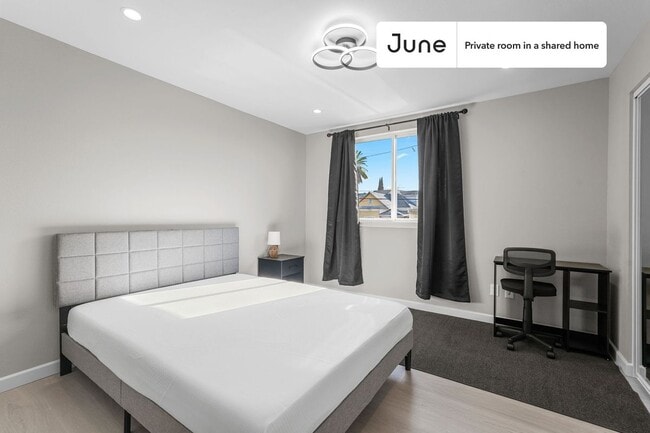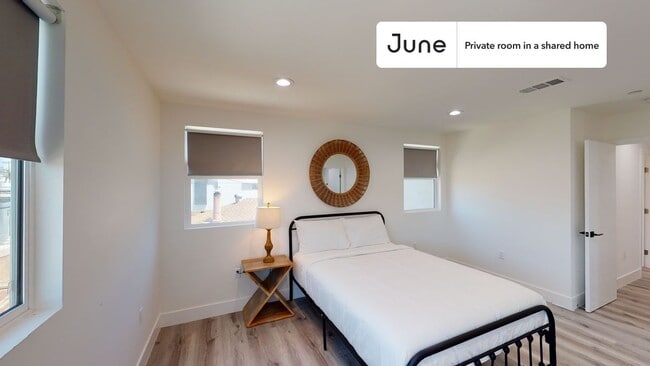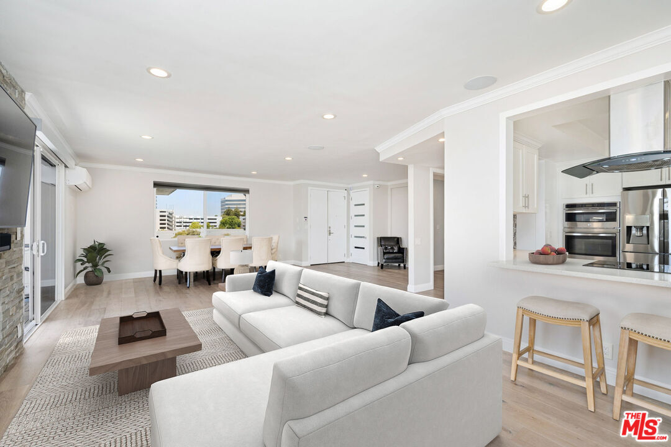5974 Buckingham Pkwy Unit 501
Culver City, CA 90230
-
Bedrooms
4
-
Bathrooms
2
-
Square Feet
2,265 sq ft
-
Available
Available Now
Highlights
- Elevator
- Penthouse
- In Ground Pool
- City Lights View
- Engineered Wood Flooring
- Modern Architecture

About This Home
Experience elevated top-floor living in this spacious penthouse residence, quietly positioned on the fifth floor of a secure and well-maintained community. With four full bedrooms, including one that can serve flexibly as a guest room, creative studio, or dedicated workspace, the layout adapts easily to a range of modern living needs.An expansive open-concept floor plan offers generous natural light and seamless flow, creating an inviting atmosphere for both everyday living and entertaining. Automated window shades and a Control4 smart home system bring comfort and convenience together, offering intuitive control over lighting, media, and more.The crown jewel of the home is the private rooftop terrace, spanning approximately 800 square feet. Ideal for unwinding under the sky or hosting memorable gatherings, this outdoor retreat adds a rare and valuable dimension to the home. Two side-by-side parking spaces are located in a gated garage, providing security and ease of access. Elevator is onsite. The property is conveniently located near Westfield Mall, Fox Hills Park, scenic walking and jogging trails, and within proximity to the highly regarded Culver City school district. MLS# 25598313
5974 Buckingham Pkwy is a condo located in Los Angeles County and the 90230 ZIP Code.
Home Details
Home Type
Year Built
Bedrooms and Bathrooms
Flooring
Home Design
Home Security
Interior Spaces
Kitchen
Laundry
Listing and Financial Details
Lot Details
Outdoor Features
Parking
Pool
Utilities
Views
Community Details
Amenities
Overview
Pet Policy
Recreation
Security
Fees and Policies
The fees below are based on community-supplied data and may exclude additional fees and utilities.
Pet policies are negotiable.
Contact
- Listed by Ikem T. Chukumerije | IKEM
- Phone Number
- Contact
-
Source
 MLS(TM)/CLAW
MLS(TM)/CLAW
- Washer/Dryer
- Dishwasher
- Microwave
- Refrigerator
- Freezer
- Tile Floors
- Views
- Walk-In Closets
- Controlled Access
- Elevator
- Pool
Culver City, California is nestled conveniently between Los Angeles and Santa Monica. With these two cities to the east and west of it, the possibilities for upscale dining districts, fashionable retail shopping, and day-to-night entertainment are endless. This eclectic town offers its residents a funky, laid-back vibe, complete with mural-covered brick walls and a stucco-architecture, Southwestern-style flair. Finding your next apartment in Culver City means situating yourself between two of California’s cultural meccas, offering you the perfect locale for all of your needs. Relish the best of both worlds, away from the noise and congestion of the city, yet still with the entertainment and nightlife at your door. This city’s quiet avenues and beautiful style offers a rare mix of urban and scenic that you’re sure to love.
Looking for entertainment in Culver City? Hop over to the Museum of Jurassic Technology or the Wende Museum.
Learn more about living in Culver City| Colleges & Universities | Distance | ||
|---|---|---|---|
| Colleges & Universities | Distance | ||
| Drive: | 6 min | 2.4 mi | |
| Drive: | 8 min | 4.1 mi | |
| Drive: | 9 min | 4.5 mi | |
| Drive: | 10 min | 6.0 mi |
Transportation options available in Culver City include Westchester / Veterans Station, located 2.8 miles from 5974 Buckingham Pkwy Unit 501. 5974 Buckingham Pkwy Unit 501 is near Los Angeles International, located 4.3 miles or 9 minutes away, and Bob Hope, located 23.8 miles or 33 minutes away.
| Transit / Subway | Distance | ||
|---|---|---|---|
| Transit / Subway | Distance | ||
| Drive: | 5 min | 2.8 mi | |
| Drive: | 6 min | 3.4 mi | |
|
|
Drive: | 6 min | 3.6 mi |
| Drive: | 8 min | 3.9 mi | |
| Drive: | 7 min | 4.3 mi |
| Commuter Rail | Distance | ||
|---|---|---|---|
| Commuter Rail | Distance | ||
|
|
Drive: | 20 min | 12.9 mi |
|
|
Drive: | 22 min | 13.1 mi |
|
|
Drive: | 26 min | 14.9 mi |
|
|
Drive: | 26 min | 16.4 mi |
| Drive: | 24 min | 16.9 mi |
| Airports | Distance | ||
|---|---|---|---|
| Airports | Distance | ||
|
Los Angeles International
|
Drive: | 9 min | 4.3 mi |
|
Bob Hope
|
Drive: | 33 min | 23.8 mi |
Time and distance from 5974 Buckingham Pkwy Unit 501.
| Shopping Centers | Distance | ||
|---|---|---|---|
| Shopping Centers | Distance | ||
| Walk: | 15 min | 0.8 mi | |
| Walk: | 16 min | 0.8 mi | |
| Drive: | 3 min | 1.1 mi |
| Parks and Recreation | Distance | ||
|---|---|---|---|
| Parks and Recreation | Distance | ||
|
Ballona Creek Trail - Ballona Wetlands Ecological Reserve Access
|
Drive: | 4 min | 2.4 mi |
|
Kenneth Hahn State Recreation Area
|
Drive: | 11 min | 5.1 mi |
|
La Brea Tar Pits
|
Drive: | 12 min | 6.7 mi |
|
Zimmer Children's Museum
|
Drive: | 12 min | 6.8 mi |
|
Dockweiler State Beach
|
Drive: | 14 min | 7.4 mi |
| Hospitals | Distance | ||
|---|---|---|---|
| Hospitals | Distance | ||
| Drive: | 6 min | 4.1 mi | |
| Drive: | 8 min | 4.7 mi | |
| Drive: | 8 min | 4.7 mi |
| Military Bases | Distance | ||
|---|---|---|---|
| Military Bases | Distance | ||
| Drive: | 10 min | 6.8 mi |
You May Also Like
Similar Rentals Nearby
-
-
-
-
-
$4,5004 Beds, 4 Baths, 1,805 sq ftApartment for Rent
-
-
-
-
-
What Are Walk Score®, Transit Score®, and Bike Score® Ratings?
Walk Score® measures the walkability of any address. Transit Score® measures access to public transit. Bike Score® measures the bikeability of any address.
What is a Sound Score Rating?
A Sound Score Rating aggregates noise caused by vehicle traffic, airplane traffic and local sources
