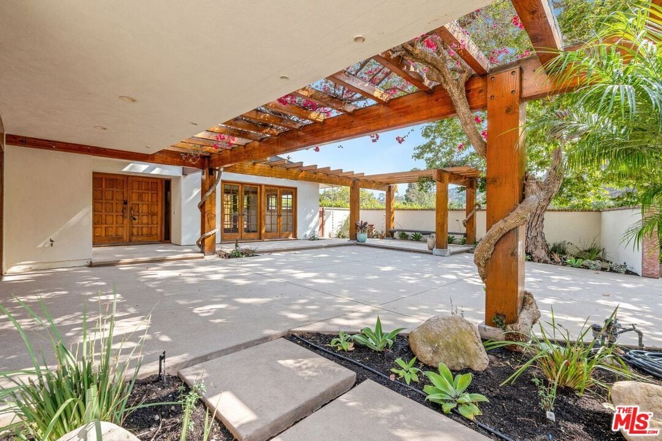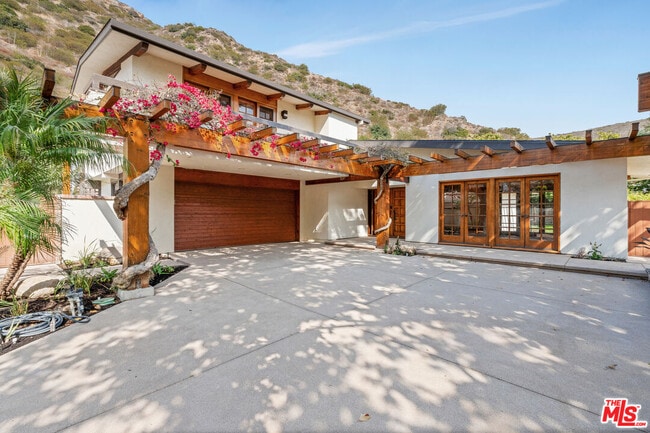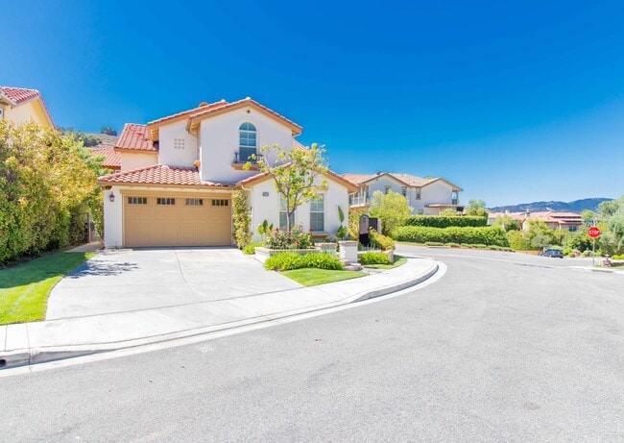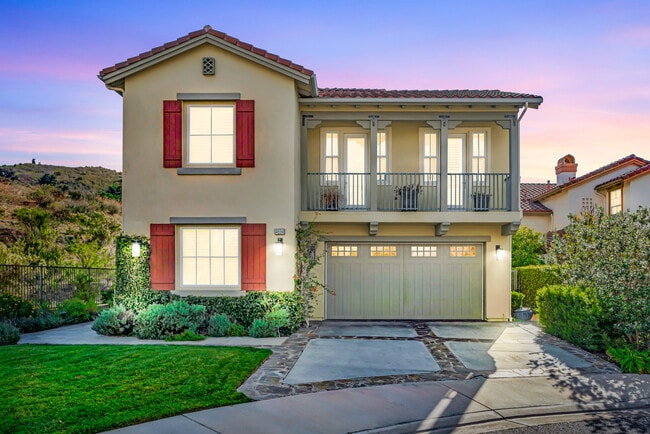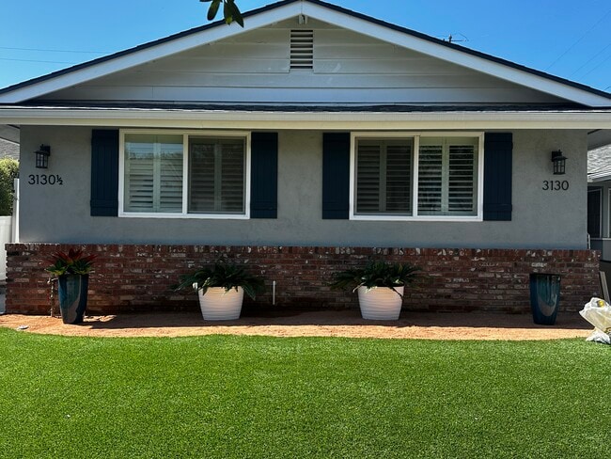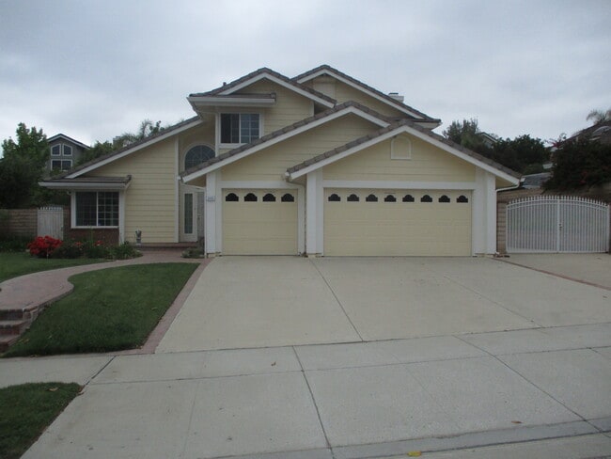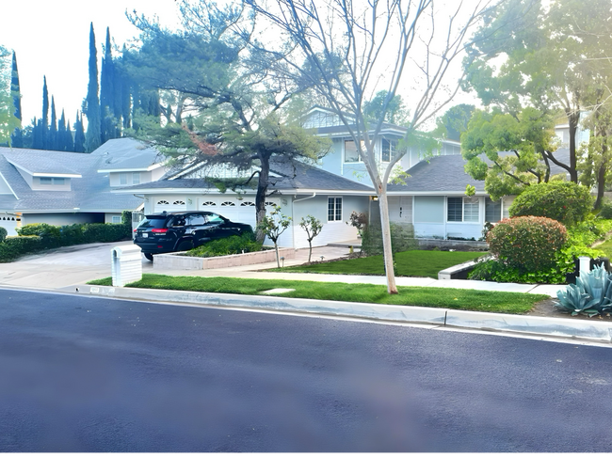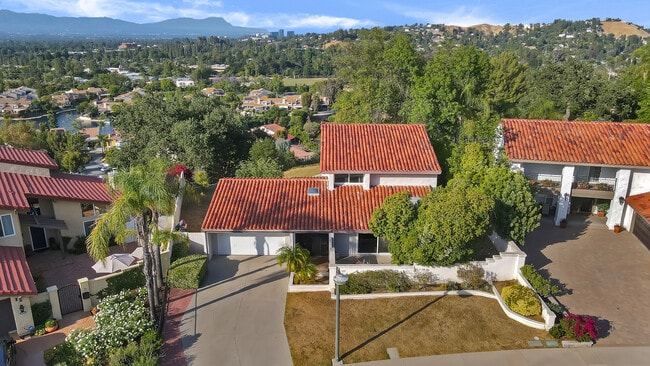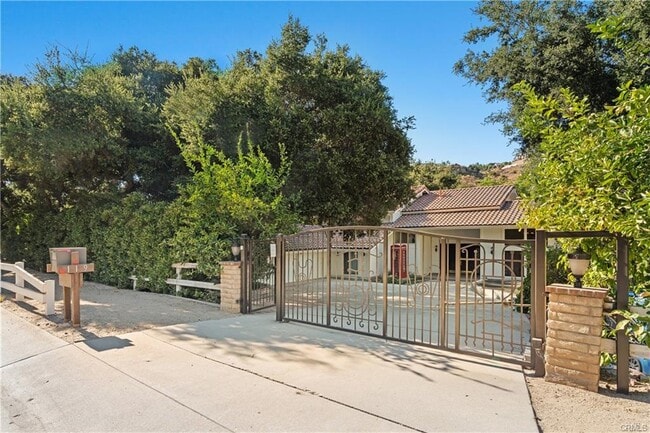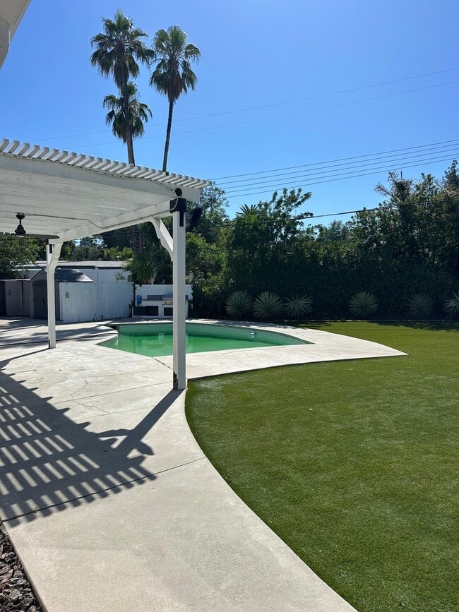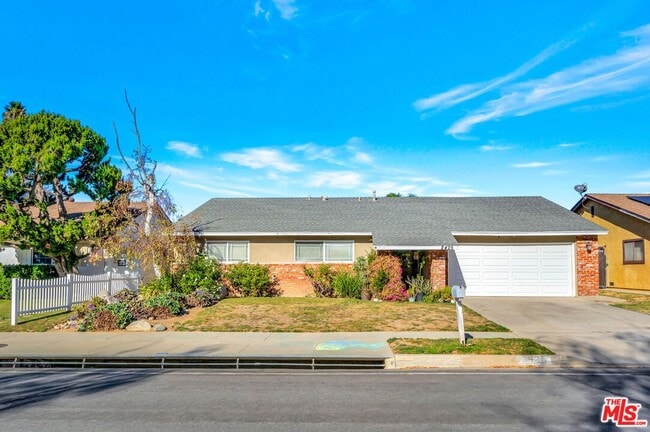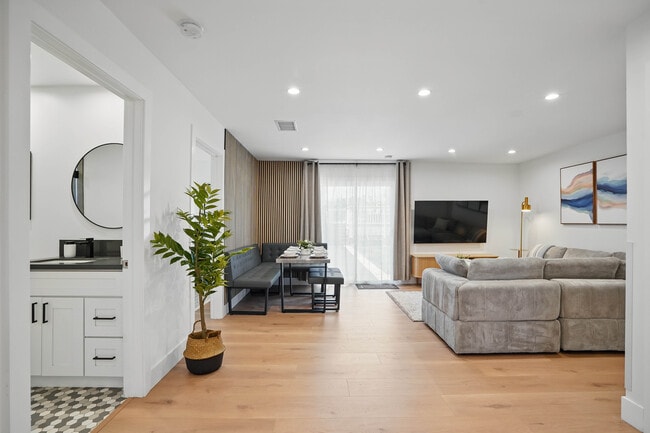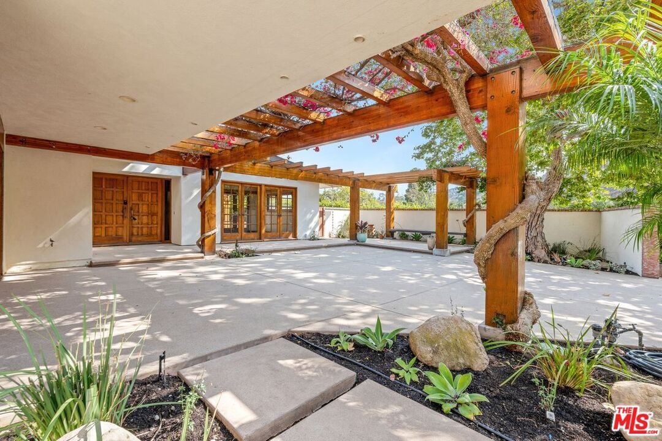5942 Paseo Cyn Dr
Malibu, CA 90265
-
Bedrooms
5
-
Bathrooms
4
-
Square Feet
2,824 sq ft
-
Available
Available Now
Highlights
- Gated with Attendant
- Gourmet Kitchen
- Mountain View
- Clubhouse
- Deck
- Family Room with Fireplace

About This Home
This spectacular glass and wood home and beautiful entrance will take your breath away. Experience Zen-like serenity in this exceptional home. surrounded by verandas, flowering and terraced gardens, patios for outdoor dining & large side lawn for enjoying outdoor activities. 2nd floor addition and lower floor remodel designed by Malibu Architect, Doug Rucker. Located on a large private lot with tranquil mountain views & your own hillside garden, it features walking paths along recently landscaped rock terraced landings, many mature fruit trees, including avocado, fig, guava and lemon, plus rose garden. Interior boasts skylights with remodeled gourmet kitchen featuring Center Island breakfast bar & stainless-steel hood. Formal dining room & living room include slate fireplaces, hard-fired Spanish tile flooring, indirect lighting, & French doors open to wrap around patios. First floor primary ensuite. Walk-in closet & French doors out to patio. Three 1st floor bathrooms have been remodeled with Rucker's architectural design & upper-level addition with remodeled bath. Two viewing balconies overlooking inviting new Courtyard entry & mountains. Access to private Malibu West Beach Club with private locker, Vintage Market Shopping Center, Central Malibu Shopping. Beauty, Comfort and all you need for your new Home! MLS# 25577015
5942 Paseo Cyn Dr is a house located in Los Angeles County and the 90265 ZIP Code. This area is served by the Santa Monica-Malibu Unified attendance zone.
Home Details
Home Type
Year Built
Bedrooms and Bathrooms
Flooring
Home Design
Home Security
Interior Spaces
Kitchen
Laundry
Listing and Financial Details
Lot Details
Outdoor Features
Parking
Utilities
Views
Community Details
Amenities
Overview
Pet Policy
Recreation
Security
Fees and Policies
The fees below are based on community-supplied data and may exclude additional fees and utilities.
Pet policies are negotiable.
Contact
- Listed by Sophie Kidian | Coldwell Banker Realty
- Phone Number
- Contact
-
Source
 MLS(TM)/CLAW
MLS(TM)/CLAW
- Washer/Dryer Hookup
- Dishwasher
- Disposal
- Oven
- Range
- Refrigerator
- Carpet
- Dining Room
- Family Room
- Views
- Walk-In Closets
- Clubhouse
- Gated
The luxurious coastal city of Malibu rests where the mountains meet the beach, about 30 miles west of downtown Los Angeles. Nestled between the Santa Monica Mountains and the Pacific Ocean, traveling to and from Malibu is a breeze because of its prime location on the Pacific Coast Highway.
Those who choose to rent in Malibu relish walkable access to a variety of beaches. Families and sunbathers tend to gravitate towards Zuma Beach while surfers and surf fans prefer Surfrider Beach because of the swells generated by Malibu Point.
Should you want to venture from the beach and ocean related activities, such as surfing and whale watching, you can always hike or bike through canyons, hills, and waterfalls on the many trails in Santa Monica Mountains National Recreation Area. You can also learn more about the history of Malibu at the Adamson House or tour Pepperdine University.
Learn more about living in Malibu| Colleges & Universities | Distance | ||
|---|---|---|---|
| Colleges & Universities | Distance | ||
| Drive: | 19 min | 10.0 mi | |
| Drive: | 33 min | 22.5 mi | |
| Drive: | 42 min | 24.6 mi | |
| Drive: | 47 min | 29.8 mi |
 The GreatSchools Rating helps parents compare schools within a state based on a variety of school quality indicators and provides a helpful picture of how effectively each school serves all of its students. Ratings are on a scale of 1 (below average) to 10 (above average) and can include test scores, college readiness, academic progress, advanced courses, equity, discipline and attendance data. We also advise parents to visit schools, consider other information on school performance and programs, and consider family needs as part of the school selection process.
The GreatSchools Rating helps parents compare schools within a state based on a variety of school quality indicators and provides a helpful picture of how effectively each school serves all of its students. Ratings are on a scale of 1 (below average) to 10 (above average) and can include test scores, college readiness, academic progress, advanced courses, equity, discipline and attendance data. We also advise parents to visit schools, consider other information on school performance and programs, and consider family needs as part of the school selection process.
View GreatSchools Rating Methodology
Data provided by GreatSchools.org © 2025. All rights reserved.
You May Also Like
Similar Rentals Nearby
What Are Walk Score®, Transit Score®, and Bike Score® Ratings?
Walk Score® measures the walkability of any address. Transit Score® measures access to public transit. Bike Score® measures the bikeability of any address.
What is a Sound Score Rating?
A Sound Score Rating aggregates noise caused by vehicle traffic, airplane traffic and local sources
