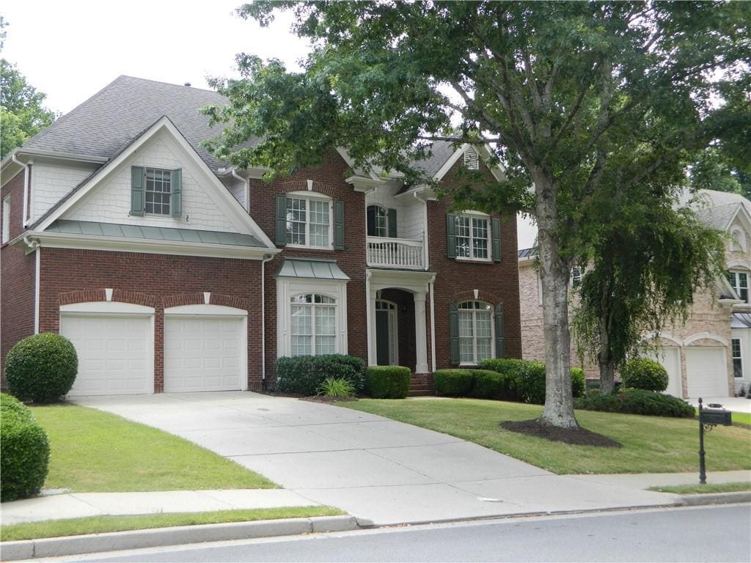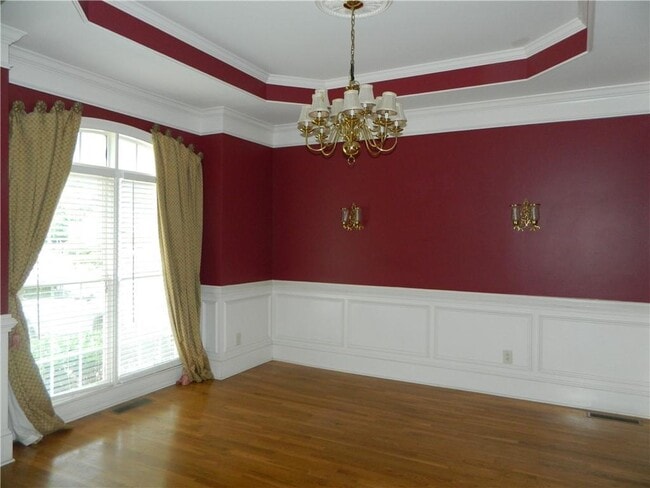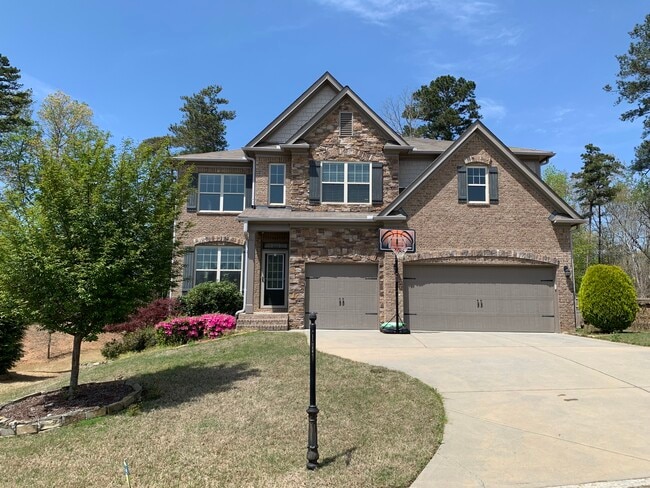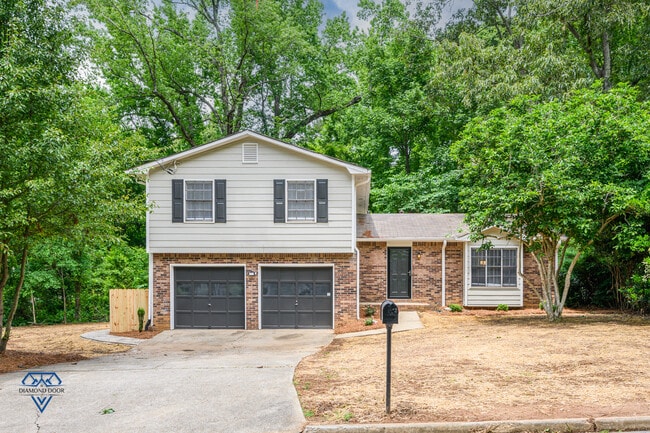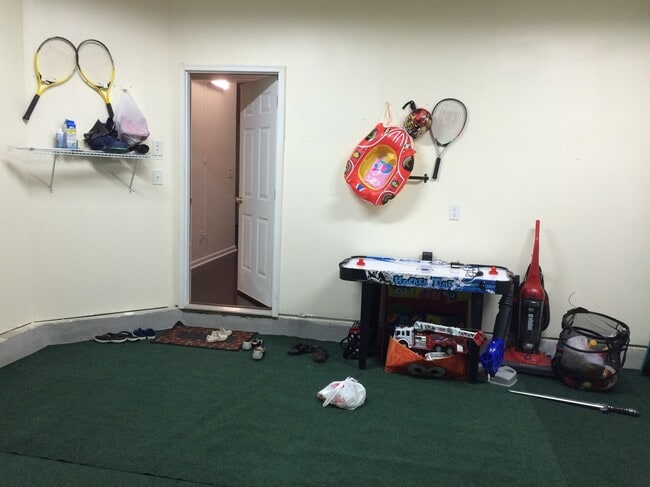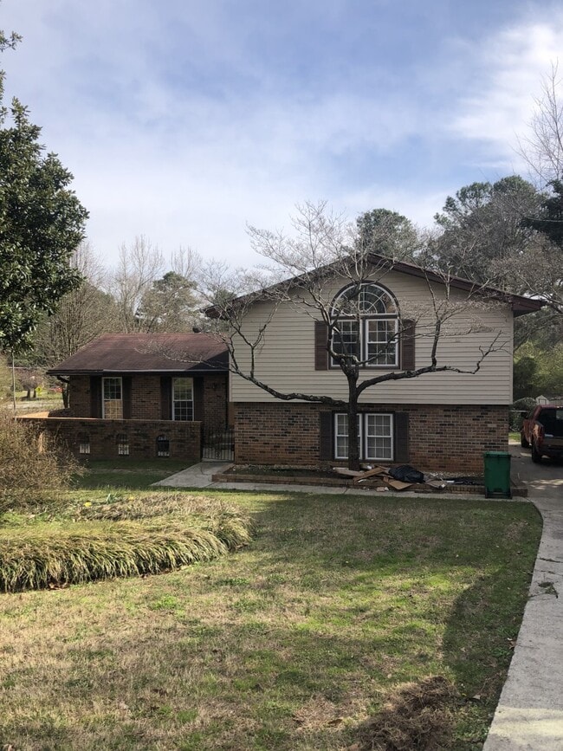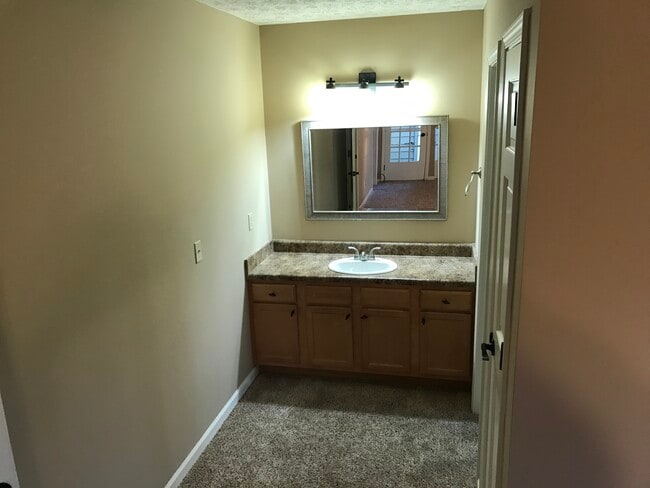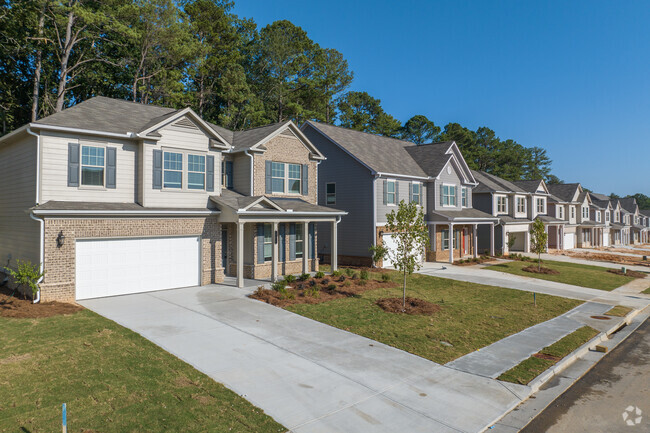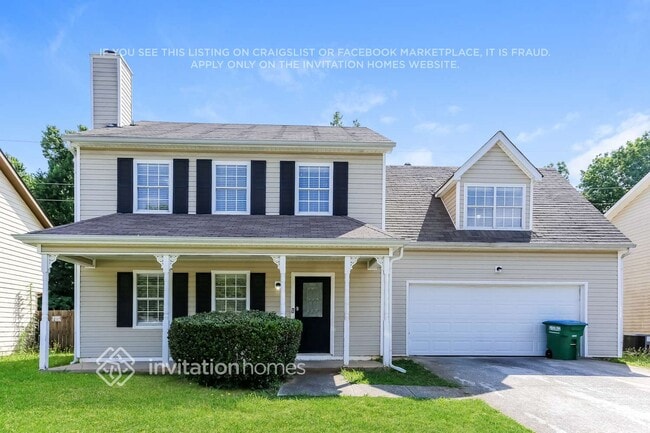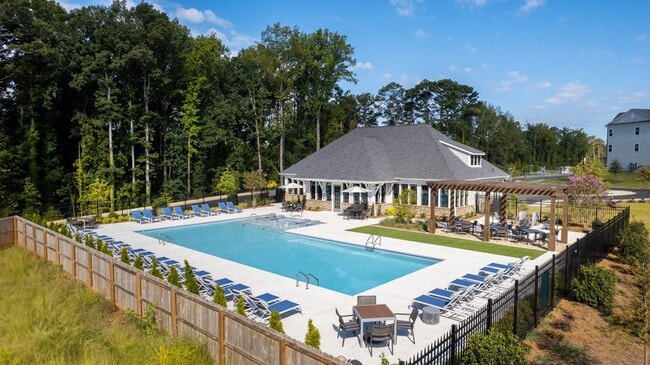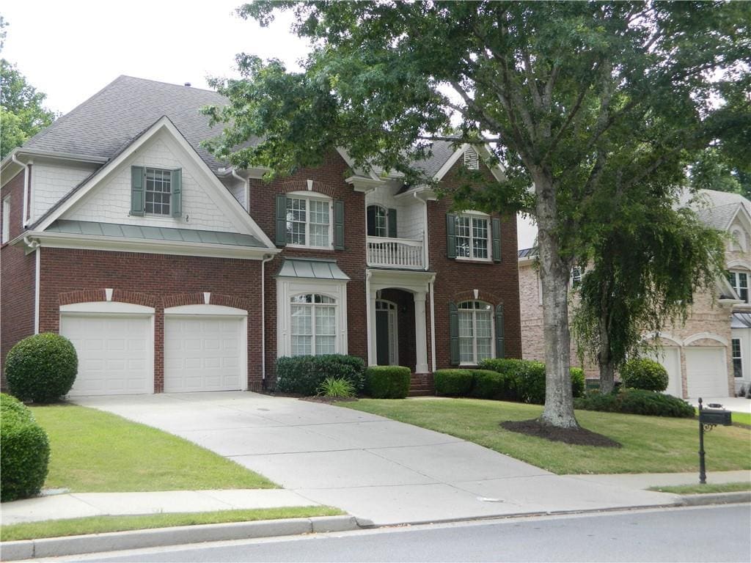5930 Abbotts Run Tr
Duluth, GA 30097
-
Bedrooms
7
-
Bathrooms
5.5
-
Square Feet
3,470 sq ft
-
Available
Available Sep 1
Highlights
- Home Theater
- Separate his and hers bathrooms
- Sitting Area In Primary Bedroom
- Dining Room Seats More Than Twelve
- Clubhouse
- Deck

About This Home
Well-Maintained Brick Executive Home With Full Daylight Basement In The Highly Desirable Johns Creek Area. Located In The Top-Rated Northview School District,This Property Is Part Of A Vibrant Swim And Tennis Community. Beautiful Hardwood Floors Extend Throughout The Main Level,Complemented By Brand New Carpet. The Gourmet Eat-In Kitchen Features Granite Countertops,A Spacious Island,And Stainless Steel Appliances,Overlooking An Open Family Room That’s Perfect For Gatherings. An In-Law Suite On The Main Level Offers Additional Flexibility For Guests Or Extended Family. The Oversized Master Bedroom Boasts Elegant Double Trey Ceilings And A Generous Sitting Area. The Luxury Master Bathroom Includes A Double Vanity,Separate Shower,And A Jacuzzi Tub For Ultimate Relaxation. Large Secondary Bedrooms Provide Plenty Of Room For Comfort And Functionality. A Huge Private Backyard With A Dedicated Garden Area Enhances Outdoor Living Potential. The Finished Full Basement Includes A Full Bath And Wet Bar,Adding Even More Space For Entertainment Or Personal Use. This Home Is Conveniently Located Within Walking Distance To Grocery Shopping And Gourmet Dining,And Only Minutes Away From Johns Creek Technology Park And Major Highways. No Pets And No Smoking Allowed. The Property Is Currently Tenant Occupied,And A Minimum Of 24 Hours’ Notice Is Required For Showings. Please Do Not Disturb The Tenant.
5930 Abbotts Run Tr is a house located in Fulton County and the 30097 ZIP Code. This area is served by the Fulton County attendance zone.
Home Details
Home Type
Year Built
Attic
Bedrooms and Bathrooms
Finished Basement
Flooring
Home Design
Home Security
Interior Spaces
Kitchen
Laundry
Listing and Financial Details
Location
Lot Details
Outdoor Features
Parking
Schools
Utilities
Community Details
Amenities
Overview
Recreation
Fees and Policies
The fees below are based on community-supplied data and may exclude additional fees and utilities.
Contact
- Listed by Denise Lo | Landmark Commercial & Residential Properties,LLC.
- Phone Number
- Contact
-
Source
 First Multiple Listing Service, Inc.
First Multiple Listing Service, Inc.
- Dishwasher
- Disposal
- Microwave
- Oven
- Range
- Refrigerator
About 26 miles northeast of Downtown Atlanta, Duluth provides residents with a small-town ambiance in close proximity to big-city amenities. Duluth itself is full of many offerings, so you won’t have to travel too far to enjoy a number of amenities.
Should you choose to rent in Duluth, you will have the option to learn more about the history of trains at the Southeastern Railway Museum, purchase your next gift at Gwinnett Place Mall, admire the visual arts at Hudgens Center for the Arts, catch a sporting event or concert at Infinite Energy Arena, savor the outdoors at any of the seven city parks, and taste all kinds of international cuisine.
Convenient to I-85, Buford Highway, and Peachtree Industrial Boulevard as well as Hartsfield-Jackson Atlanta International Airport, commuting and traveling from Duluth is simple.
Learn more about living in Duluth| Colleges & Universities | Distance | ||
|---|---|---|---|
| Colleges & Universities | Distance | ||
| Drive: | 10 min | 5.0 mi | |
| Drive: | 18 min | 10.4 mi | |
| Drive: | 24 min | 13.9 mi | |
| Drive: | 25 min | 14.3 mi |
 The GreatSchools Rating helps parents compare schools within a state based on a variety of school quality indicators and provides a helpful picture of how effectively each school serves all of its students. Ratings are on a scale of 1 (below average) to 10 (above average) and can include test scores, college readiness, academic progress, advanced courses, equity, discipline and attendance data. We also advise parents to visit schools, consider other information on school performance and programs, and consider family needs as part of the school selection process.
The GreatSchools Rating helps parents compare schools within a state based on a variety of school quality indicators and provides a helpful picture of how effectively each school serves all of its students. Ratings are on a scale of 1 (below average) to 10 (above average) and can include test scores, college readiness, academic progress, advanced courses, equity, discipline and attendance data. We also advise parents to visit schools, consider other information on school performance and programs, and consider family needs as part of the school selection process.
View GreatSchools Rating Methodology
Data provided by GreatSchools.org © 2025. All rights reserved.
You May Also Like
Similar Rentals Nearby
What Are Walk Score®, Transit Score®, and Bike Score® Ratings?
Walk Score® measures the walkability of any address. Transit Score® measures access to public transit. Bike Score® measures the bikeability of any address.
What is a Sound Score Rating?
A Sound Score Rating aggregates noise caused by vehicle traffic, airplane traffic and local sources
