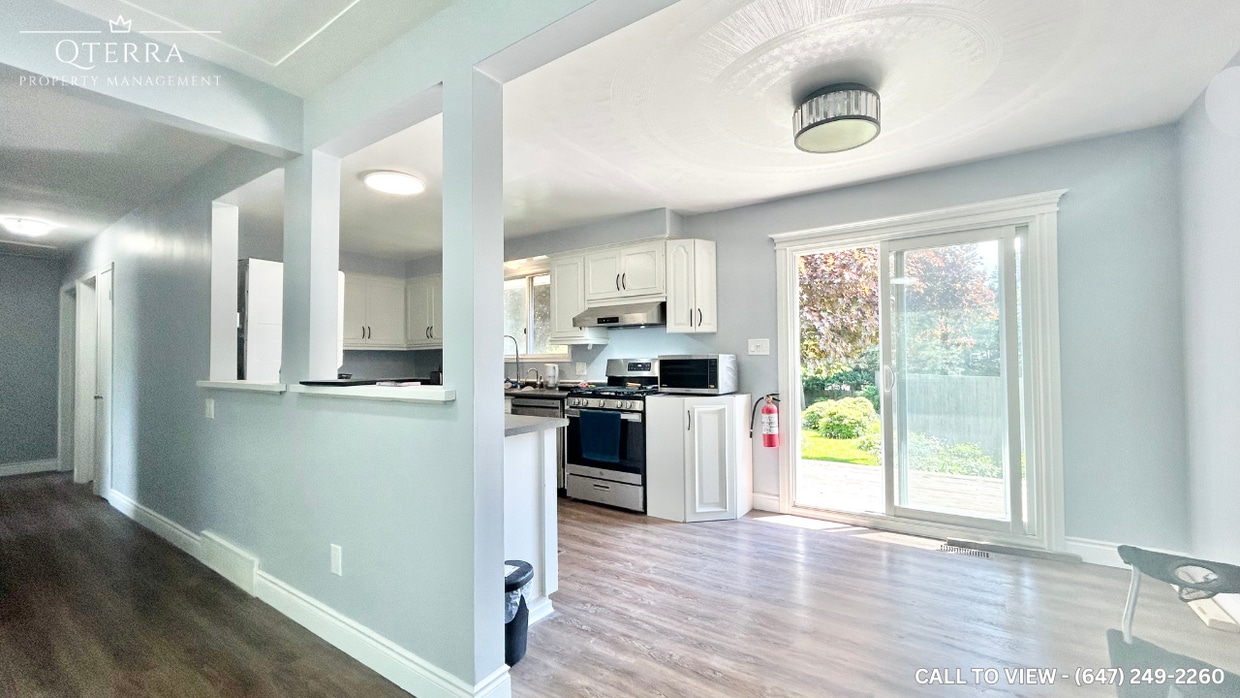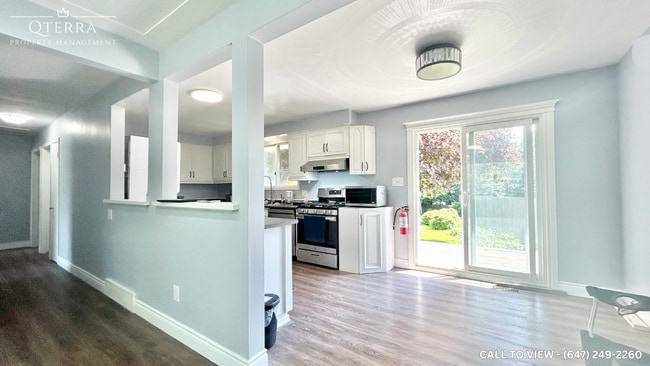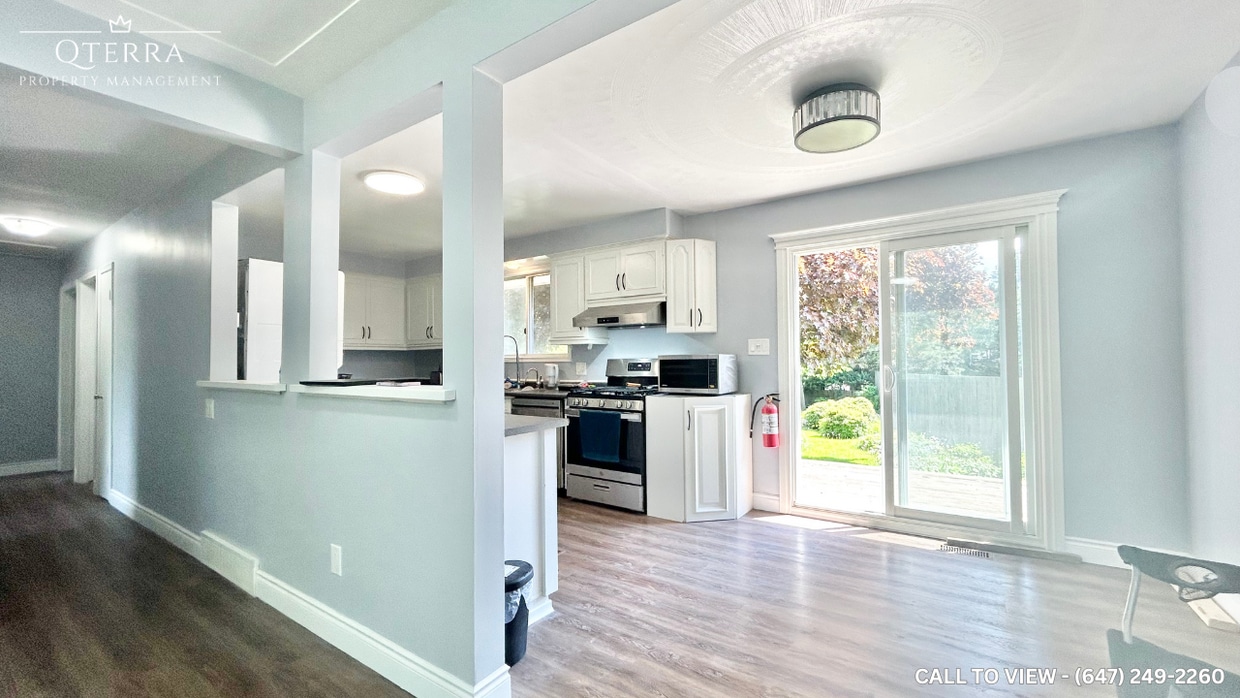593 Mount Anne Dr
Waterloo, ON N2L 4W6
-
Bedrooms
2 - 3
-
Bathrooms
1 - 1.5
-
Square Feet
800 - 1,500 sq ft
-
Available
Available Sep 2
Highlights
- Furnished
- Hardwood Floors
- Yard
- Basement
- Smoke Free

Single-Family House for Rent
About 593 Mount Anne Dr Waterloo, ON N2L 4W6
BEAUTIFUL 3-BEDROOM MAIN LEVEL UNIT WITH MODERN FEATURES This beautifully renovated main-level unit offers 1,500 square feet of open-concept living, ideal for families or professionals seeking space, comfort, and convenience. With three spacious bedrooms, upgraded finishes, and a backyard, this home blends functionality with modern appeal in a quiet residential setting. KEY PROPERTY DETAILS: - Type: Main Level - Bedrooms: 3 - Bathrooms: 1.5 - Size: 1500 SQF - Parking: 3 spots included - Availability: September 3, 2025 UNIT AMENITIES: - Condition: Updated with fresh finishes and move-in-ready appeal. - Upgraded Kitchen: Features stainless steel appliances and Formica countertops, designed for both everyday cooking and entertaining. - Dishwasher: Efficient, perfect for hassle-free cleanup. - Bathrooms: Upgraded with modern fixtures and finishes. - Laundry: In-unit washer and dryer, provides privacy and convenience without shared facilities. - Closets: Regular-sized closets in all bedrooms, organized and practical for everyday storage. - Flooring: Hardwood throughout, adds warmth, elegance, and long-term durability. - Ceiling Height: 9 Feet, enhances openness and airiness throughout the unit, amplifies natural light and comfort. - Thermostat: Personal climate control, tailored heating and cooling for year-round comfort. - Furnishing: Delivered unfurnished, ready for your own furniture and decor. - Layout: Open-concept design connects kitchen, dining, and living areas, supports modern living and entertaining. - Natural Light: Large windows in every room flood the space with daylight, creating a bright and welcoming atmosphere. BUILDING AMENITIES: - View: Overlooks a peaceful courtyard and backyard, offering greenery and tranquility. - Backyard Access: Included, ideal for outdoor enjoyment, gardening, or family gatherings. - Full Driveway: Secure and conveniently located for residents. NEIGHBORHOOD: Mt Anne Dr, Waterloo offers a peaceful suburban atmosphere nestled within one of the city's most desirable residential pockets. Known for its tree-lined streets and proximity to top-rated schools, parks, and shopping hubs, the area blends tranquility with convenience. Residents enjoy easy access to public transit and major roadways, making commuting effortless. It's a perfect setting for families, professionals, and anyone seeking a balanced lifestyle in a vibrant yet serene community. Call or text us today to schedule your private showing.
CHARMING 2-BEDROOM BASEMENT APARTMENT IN A FRIENDLY NEIGHBORHOOD This charming 2-bedroom basement apartment blends modern design and practical features across 800 square feet. Enjoy an open-concept layout and natural light in every space, perfect for professionals, couples, or small families looking for an affordable, well-appointed home. KEY PROPERTY DETAILS: - Type: Basement Apartment - Bedrooms: 2 - Bathrooms: 1 - Size: 800 SQF - Parking: 2 parking spots included - Availability: September 3, 2025 UNIT AMENITIES: - Condition: Updated with upgraded finishes for a move-in-ready experience. - Upgraded Kitchen: Equipped with white appliances and durable Formica countertops, both stylish and functional for everyday living. - Flooring: Sleek laminate throughout, offers a contemporary aesthetic with easy upkeep and durability. - Bathrooms: One centrally located, renovated bathroom with fresh fixtures and accessible layout. - Laundry: In-unit washer and dryer, provides independent laundry access without leaving your home. - Closets: Each bedroom features standard-sized closets for organized storage of clothing and essentials. - Ceiling Height: 8-foot ceiling height, designed to maximize space efficiency while maintaining airflow. - Layout: Open-concept design connects the areas, supports modern living and entertaining. - Furnishing: Delivered unfurnished, perfect for customizing with your own style and decor. - Natural Light: Strategically placed windows allow unexpected brightness throughout. BUILDING AMENITIES: - View: Overlooks a peaceful courtyard and backyard, offering greenery and tranquility. - Backyard: Shared access, ideal for outdoor enjoyment or family gatherings. - Full Driveway: Secure and conveniently located for residents. NEIGHBORHOOD: Mt Anne Dr, Waterloo offers a peaceful suburban atmosphere nestled within one of the city's most desirable residential pockets. Known for its tree-lined streets and proximity to top-rated schools, parks, and shopping hubs, the area blends tranquility with convenience. Residents enjoy easy access to public transit and major roadways, making commuting effortless. It's a perfect setting for families, professionals, and anyone seeking a balanced lifestyle in a vibrant yet serene community. Call or text us today to schedule your private showing.
593 Mount Anne Dr is a AA house located in Waterloo, ON and the N2L 4W6 Postal Code. This listing has rentals from C$1595
House Features
Washer/Dryer
Air Conditioning
Dishwasher
Hardwood Floors
- Washer/Dryer
- Air Conditioning
- Heating
- Smoke Free
- Tub/Shower
- Dishwasher
- Stainless Steel Appliances
- Kitchen
- Oven
- Refrigerator
- Hardwood Floors
- High Ceilings
- Basement
- Views
- Furnished
- Large Bedrooms
- Laundry Facilities
- Furnished Units Available
- Courtyard
- Yard
Fees and Policies
The fees below are based on community-supplied data and may exclude additional fees and utilities.
- Cats Allowed
-
Fees not specified
-
Weight limit--
-
Pet Limit--
- Parking
-
Garage--
Details
Utilities Included
-
Heat
-
Air Conditioning
Property Information
-
2 units
-
Furnished Units Available
Contact
- Phone Number
- Contact
You May Also Like
| Colleges & Universities | Distance | ||
|---|---|---|---|
| Colleges & Universities | Distance | ||
| Drive: | 5 min | 3.2 km | |
| Drive: | 6 min | 3.5 km | |
| Drive: | 40 min | 33.8 km | |
| Drive: | 60 min | 56.7 km |
- Washer/Dryer
- Air Conditioning
- Heating
- Smoke Free
- Tub/Shower
- Dishwasher
- Stainless Steel Appliances
- Kitchen
- Oven
- Refrigerator
- Hardwood Floors
- High Ceilings
- Basement
- Views
- Furnished
- Large Bedrooms
- Laundry Facilities
- Furnished Units Available
- Courtyard
- Yard
593 Mount Anne Dr Photos
593 Mount Anne Dr Waterloo, ON N2L 4W6 has two to three bedrooms with rent ranges from C$1,595/mo. to C$2,495/mo.
Yes, to view the floor plan in person, please schedule a personal tour.
What Are Walk Score®, Transit Score®, and Bike Score® Ratings?
Walk Score® measures the walkability of any address. Transit Score® measures access to public transit. Bike Score® measures the bikeability of any address.
What is a Sound Score Rating?
A Sound Score Rating aggregates noise caused by vehicle traffic, airplane traffic and local sources





