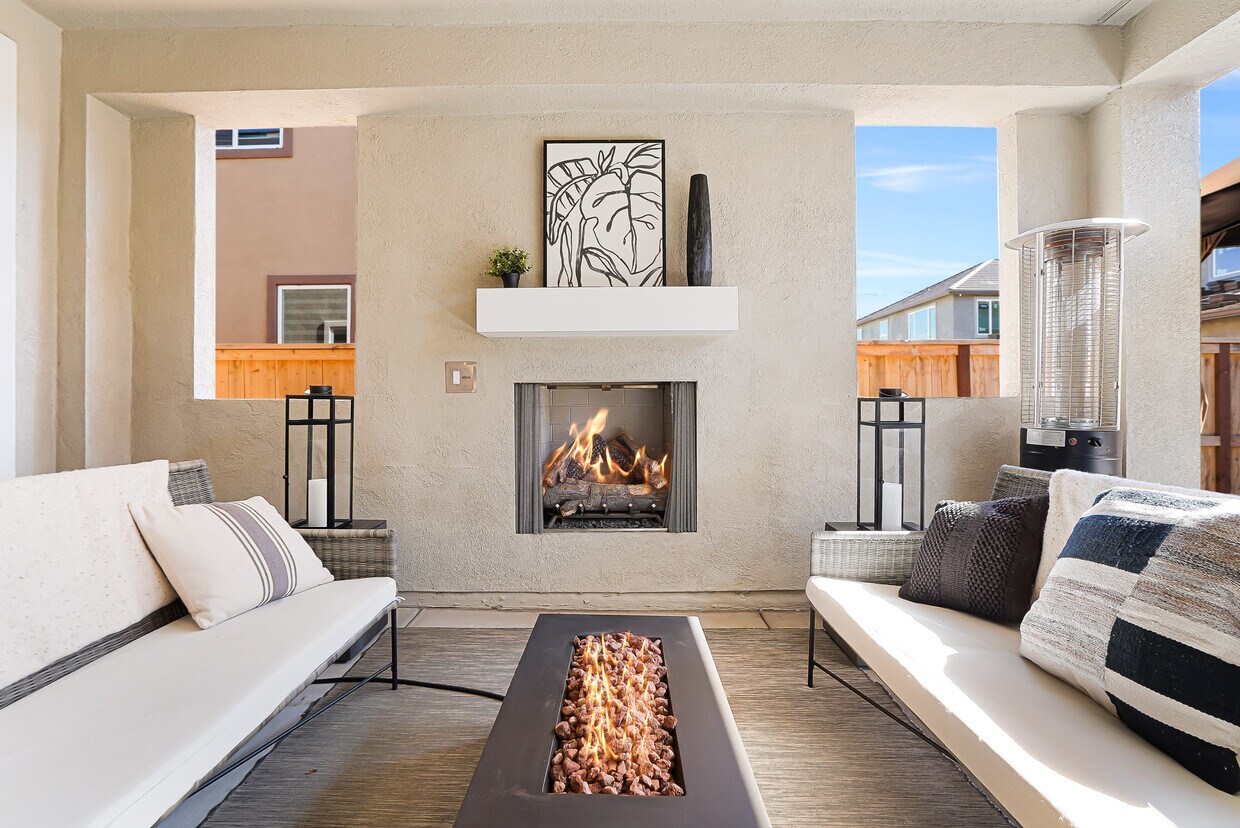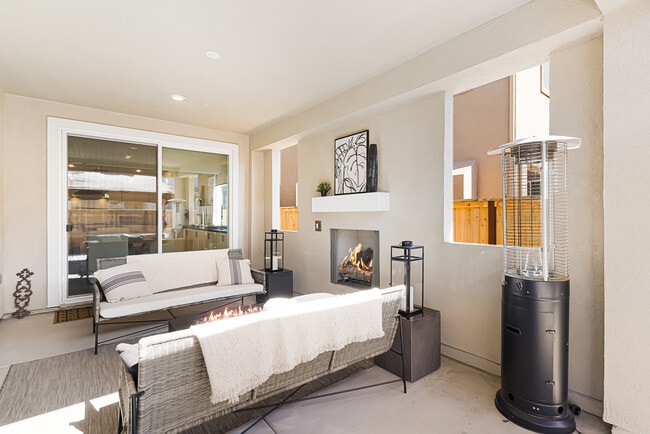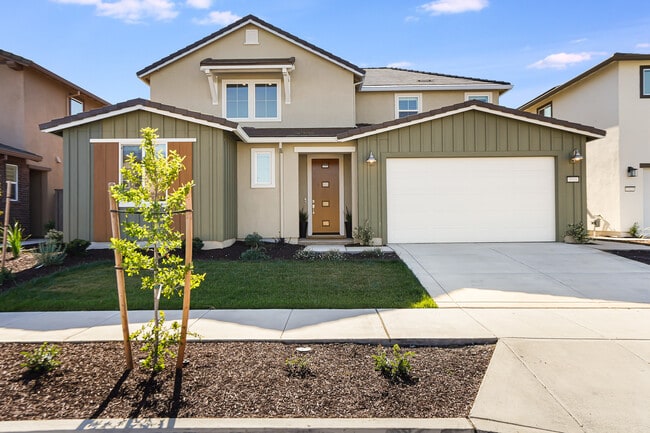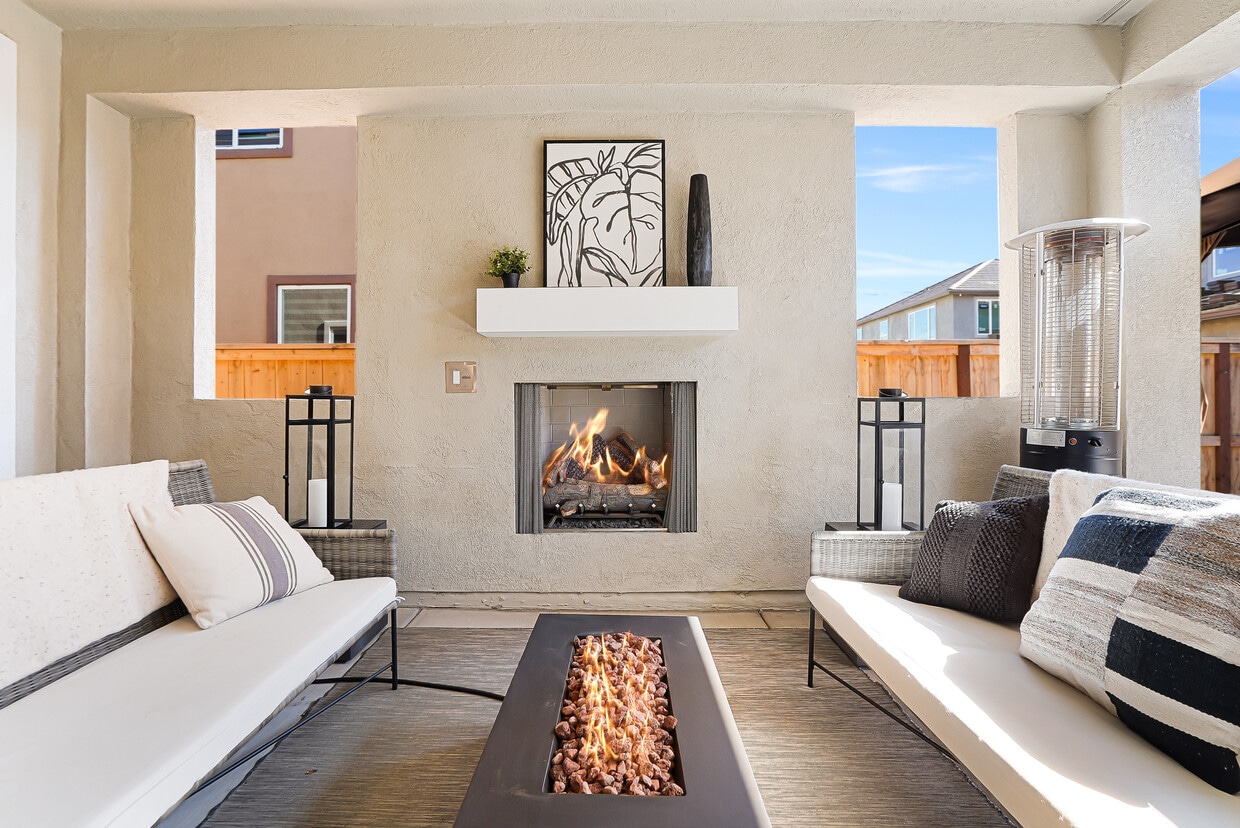5919 Lakestone Dr
Sacramento, CA 95835
-
Bedrooms
5
-
Bathrooms
3.5
-
Square Feet
3,425 sq ft
-
Available
Available Jul 1
Highlights
- Pets Allowed
- Pool
- Furnished
- Walk-In Closets
- Yard
- Fireplace

About This Home
**Rental Listing: Stunning Partially Furnished Home** Discover your new home in this beautifully upgraded, partially furnished residence featuring 5 bedrooms and 3.5 baths. Enjoy the convenience of a tandem 2-car garage and unwind in the gorgeous California room complete with a fireplace. Lake life is everything at Northlake—a new master-planned community in a convenient North Natomas location. Enjoy lakeside living, trails, large lap pool, a resident clubhouse, parks and more. Tenants have access to incredible amenities at Northlake, including the Resident’s Club and LakeHouse, two main recreation hubs. Residents enjoy a swimming pool, cabanas, a hospitality bar, barbecues, parks, bocce ball courts, lakeside trails and more — all minutes from the new-home neighborhoods. The LakeHouse is an event space that can also be rented out for private celebrations. Brand new on-site TK-8 school. The open floor plan invites you to the chef’s kitchen, which boasts a spacious island and elegant quartz countertops. High-end GE Monogram appliances include a refrigerator, gas stove with griddle, built-in oven and microwave, and a dishwasher, alongside a generous walk-in pantry. The expansive living room and dining area flow seamlessly into the California room, ideal for relaxation, featuring a cozy gas fireplace and a covered gazebo space. **Key Features:** - **Master Suite**: Downstairs, the master bedroom offers privacy and an ensuite bath with dual sinks, a separate tub and shower adorned with quartz, and an oversized walk-in closet with ample shelving. - **Second Bedroom**: Also downstairs, this bedroom includes its own ensuite bath with a standing shower featuring quartz walls and countertops. - **Upstairs Bedrooms**: Three additional bedrooms upstairs feature walk-in closets. A full bathroom upstairs is equipped with dual sinks and a tub/shower combo, also featuring quartz walls. -**Upstairs Media Room**: A large media room is perfect for family film nights. Convenience continues with a downstairs laundry room, complete with a sink, overhead cabinets, and included washer and dryer. The property boasts a fully landscaped front and backyard designed for low maintenance. An installed Ring security system—including a door camera and garage floodlight—ensures peace of mind. Kwikset keyless remote entry for quick access. The garage features durable epoxy floors and ample storage space. All windows dressed with high-end Hunter Douglas window treatments. **Included Furniture:** - California room furniture and fire-pit - Second full-size refrigerator in the garage - Custom garage cabinetry with workbench and full-wall shelving - GE full-size washer and dryer with additional shelves in laundry - Stunning Pottery Barn chandelier in the dining area - Designer lamps above the kitchen island - New Ashley Furniture leather couch set in the media room, complete with a rug, coffee table, and end tables - Large 85” smart TV with surround sound in the media room - China cabinet for showcasing collectibles in the upstairs hallway - Smart TVs in the living room and each bedroom, expertly mounted to conceal cords within the walls **Rent & Utilities:** - Rent: $5,000/month - Security Deposit: $5,000 - Tenant pays for garbage, sewer, gas, and electricity (solar); owner covers water and yard maintenance - Worry-free damage protection for furniture is included - Application Fee: $29 per adult When applying, please submit: - 1 month’s bank statements - 1 month’s paycheck stubs - Previous rental reference - Copy of driver’s license **Rental Terms:** - NO SMOKING, VAPING, OR DRUG USE - Pets OK. - Must adhere to HOA rules. **Rental Qualifications:** 1. Each adult (18 years and older) must submit a rental application, passing credit and reference screening. 2. Full deposit required within 24 hours of acceptance. **Income, Credit, and Rental History Requirements:** 1. Security deposit equals one month's rent. 2. Household income must be at least three times the rent. Please provide two recent pay stubs, bank statements, and/or tax returns.. 3. Income must be verifiable and legally documented. 4. Minimum credit score of 650, with no recent late payments, bounced checks, collections, or public records. **Rental History:** 1. All applicants must present positive rental references. 2. Applicants with eviction records or convictions related to drugs may not be considered.
5919 Lakestone Dr is a house located in Sacramento County and the 95835 ZIP Code.
House Features
Washer/Dryer
Dishwasher
Walk-In Closets
Island Kitchen
Microwave
Refrigerator
Tub/Shower
Fireplace
Highlights
- Washer/Dryer
- Heating
- Smoke Free
- Cable Ready
- Security System
- Storage Space
- Double Vanities
- Tub/Shower
- Fireplace
- Handrails
- Surround Sound
- Sprinkler System
- Framed Mirrors
- Wheelchair Accessible (Rooms)
Kitchen Features & Appliances
- Dishwasher
- Pantry
- Island Kitchen
- Kitchen
- Microwave
- Oven
- Refrigerator
- Quartz Countertops
Model Details
- Dining Room
- Walk-In Closets
- Furnished
Fees and Policies
The fees below are based on community-supplied data and may exclude additional fees and utilities.
- Dogs Allowed
-
Fees not specified
- Cats Allowed
-
Fees not specified
- Parking
-
Garage--
Details
Utilities Included
-
Water
Property Information
-
Built in 2021
-
Furnished Units Available
Contact
- Contact
It may not have the flashy reputation of San Francisco or Los Angeles, but Sacramento embodies the very best of what makes California so unique. The city is well known for preserving its history, from early settlements like Sutter’s Fort to the gorgeous 19th century architecture of Old Sacramento to the artifacts in the Sacramento History Museum. Pop culture and the fine arts are well-represented, with local stages hosting symphony concerts and rock shows and galleries displaying works by the old masters as well as modern upstarts. The local restaurant scene is famous for its heavy emphasis on “farm to fork” principles, making it one of the best places to find fresh, locally sourced food.
Those living in Sacramento love to take advantage of the mild climate, whether that means biking the River Trail, taking the kids to Fairytale Town, or heading over to Sutter Health Park to catch a River Cats baseball game.
Learn more about living in Sacramento| Colleges & Universities | Distance | ||
|---|---|---|---|
| Colleges & Universities | Distance | ||
| Drive: | 18 min | 13.2 mi | |
| Drive: | 21 min | 13.3 mi | |
| Drive: | 23 min | 15.8 mi | |
| Drive: | 28 min | 21.4 mi |
Transportation options available in Sacramento include Township 9 Station (Wb), located 7.9 miles from 5919 Lakestone Dr. 5919 Lakestone Dr is near Sacramento International, located 6.1 miles or 10 minutes away.
| Transit / Subway | Distance | ||
|---|---|---|---|
| Transit / Subway | Distance | ||
| Drive: | 10 min | 7.9 mi | |
| Drive: | 10 min | 8.0 mi | |
|
|
Drive: | 11 min | 8.7 mi |
|
|
Drive: | 13 min | 9.5 mi |
|
|
Drive: | 13 min | 9.6 mi |
| Commuter Rail | Distance | ||
|---|---|---|---|
| Commuter Rail | Distance | ||
| Drive: | 11 min | 8.6 mi | |
|
|
Drive: | 29 min | 19.3 mi |
|
|
Drive: | 24 min | 19.6 mi |
|
|
Drive: | 33 min | 22.2 mi |
|
|
Drive: | 46 min | 34.4 mi |
| Airports | Distance | ||
|---|---|---|---|
| Airports | Distance | ||
|
Sacramento International
|
Drive: | 10 min | 6.1 mi |
Time and distance from 5919 Lakestone Dr.
| Shopping Centers | Distance | ||
|---|---|---|---|
| Shopping Centers | Distance | ||
| Drive: | 5 min | 3.4 mi | |
| Drive: | 6 min | 3.7 mi | |
| Drive: | 6 min | 3.8 mi |
| Parks and Recreation | Distance | ||
|---|---|---|---|
| Parks and Recreation | Distance | ||
|
Natomas Oaks Park
|
Drive: | 9 min | 7.2 mi |
|
Discovery County Park
|
Drive: | 9 min | 7.3 mi |
|
Bannon Creek Parkway
|
Drive: | 11 min | 7.9 mi |
|
California State Railroad Museum
|
Drive: | 11 min | 8.5 mi |
|
Old Sacramento Historic District
|
Drive: | 11 min | 8.6 mi |
| Hospitals | Distance | ||
|---|---|---|---|
| Hospitals | Distance | ||
| Drive: | 15 min | 10.5 mi | |
| Drive: | 17 min | 11.2 mi |
| Military Bases | Distance | ||
|---|---|---|---|
| Military Bases | Distance | ||
| Drive: | 23 min | 10.4 mi |
- Washer/Dryer
- Heating
- Smoke Free
- Cable Ready
- Security System
- Storage Space
- Double Vanities
- Tub/Shower
- Fireplace
- Handrails
- Surround Sound
- Sprinkler System
- Framed Mirrors
- Wheelchair Accessible (Rooms)
- Dishwasher
- Pantry
- Island Kitchen
- Kitchen
- Microwave
- Oven
- Refrigerator
- Quartz Countertops
- Dining Room
- Walk-In Closets
- Furnished
- Laundry Facilities
- Furnished Units Available
- Clubhouse
- Storage Space
- Cabana
- Yard
- Pool
- Walking/Biking Trails
5919 Lakestone Dr Photos
-
California room with fireplace (includes furniture, fire pit & decorations).
-
California room w/ fireplace, outdoor seating, fire pit, and decorations.
-
-
-
-
-
Large foyer.
-
Large foyer.
-
Stairway
What Are Walk Score®, Transit Score®, and Bike Score® Ratings?
Walk Score® measures the walkability of any address. Transit Score® measures access to public transit. Bike Score® measures the bikeability of any address.
What is a Sound Score Rating?
A Sound Score Rating aggregates noise caused by vehicle traffic, airplane traffic and local sources





