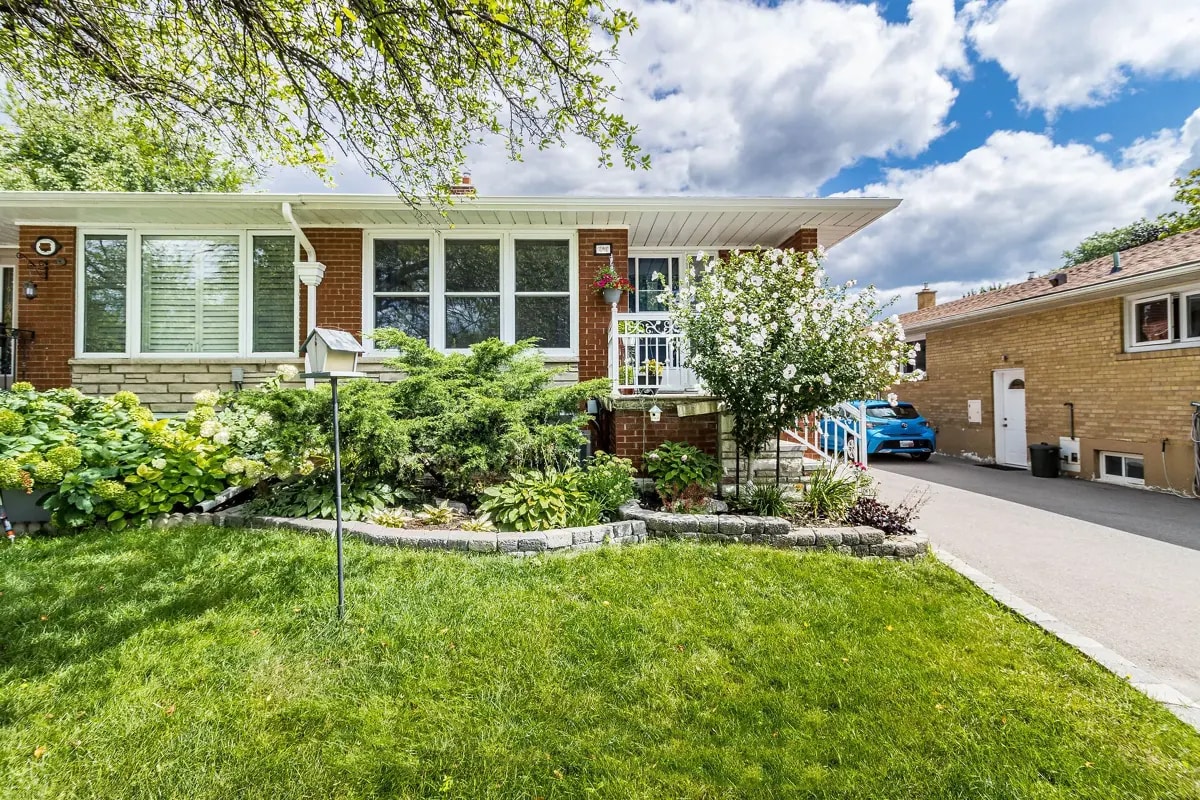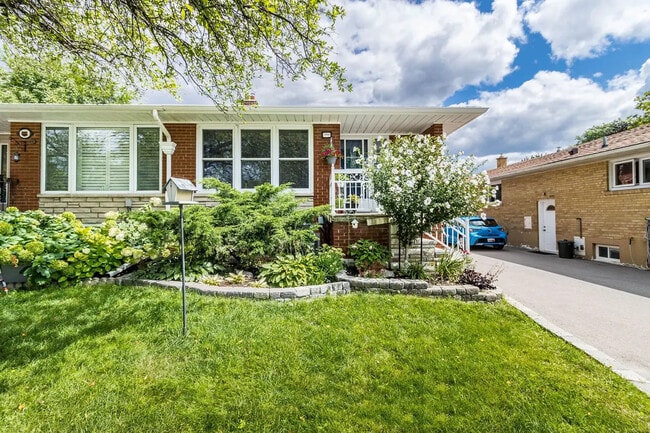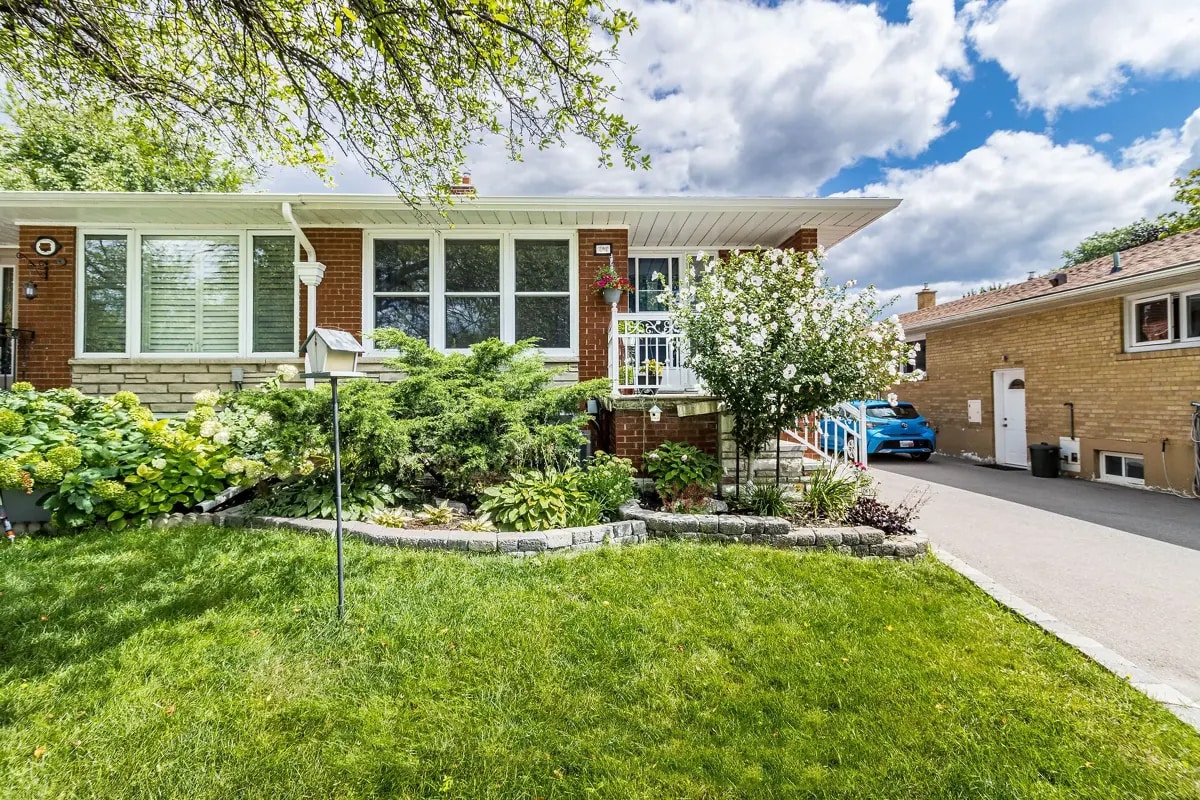59 Vanguard Dr
Toronto, ON M9B 5E8
-
Bedrooms
1
-
Bathrooms
1
-
Square Feet
900 sq ft
-
Available
Available Sep 1
Highlights
- Piscina exterior
- Patio
- Suelos de madera maciza
- Libre de humo
- Con jardín
- Sala de estar

About This Home
Bright and clean back-split apartment with outdoor patio. Monthly rent: $2400 all inclusive. All utilities, high speed unlimited internet, and two (2) parking spots included. Move in September 1st, 2025. One year lease. Key features: 900 sq ft private apartment with separate entrance and 2 parking spots 2 large rooms above ground 1 bathroom above ground Large in-suite laundry room Ample storage and closets Personal backyard patio space Located on a quiet cul-de-sac Kitchen includes brand new dishwasher, oven range, microwave, and modern LG fridge Luxury vinyl flooring Apartment is dry, well-maintained, spacious Other notes: The upstairs unit is occupied by the owners Includes C02 detectors and smoke alarms Insulation to reduce noise transfer Ground floor rooms: Master Bedroom (14.5 x 9.5 ft) Office or Den (10.3 x 9.5 ft) Full Bathroom Lower level rooms: Living Room Kitchen Foyer/Den Laundry Room About the location: This back-split, semi-detached property is ideally located on a cul-de-sac. Nestled in the affluent West Deanne suburbs of Etobicoke Centre, this home offers quiet, tree-lined streets close to parks, community pools, trails, schools, shopping — and easy access to Highway 427. Less than 10 minutes’ drive to Pearson Airport and Centennial Park. Close to TTC subway. Take a short walk to Shoppers Drug Mart, Canada Post, Loblaws, State & Main, Starbucks, and more. Application process: Video tour available upon request. 1 year standard Ontario lease — completed application required to book a viewing. Message us to learn about the owners and start an application! Video tour available.
Bright and clean back-split apartment with outdoor patio. Monthly rent: $2400 all inclusive. All utilities, high speed unlimited internet, and two (2) parking spots included. Move in September 1st, 2025. One year lease. Key features: 900 sq ft private apartment with separate entrance and 2 parking spots 2 large rooms above ground 1 bathroom above ground Large in-suite laundry room Ample storage and closets Personal backyard patio space Located on a quiet cul-de-sac Kitchen includes brand new dishwasher, oven range, microwave, and modern LG fridge Luxury vinyl flooring Apartment is dry, well-maintained, spacious Other notes: The upstairs unit is occupied by the owners Includes C02 detectors and smoke alarms Insulation to reduce noise transfer Ground floor rooms: Master Bedroom (14.5 x 9.5 ft) Office or Den (10.3 x 9.5 ft) Full Bathroom Lower level rooms: Living Room Kitchen Foyer/Den Laundry Room About the location: This back-split, semi-detached property is ideally located on a cul-de-sac. Nestled in the affluent West Deanne suburbs of Etobicoke Centre, this home offers quiet, tree-lined streets close to parks, community pools, trails, schools, shopping — and easy access to Highway 427. Less than 10 minutes’ drive to Pearson Airport and Centennial Park. Close to TTC subway. Take a short walk to Shoppers Drug Mart, Canada Post, Loblaws, State & Main, Starbucks, and more. Application process: Video tour available upon request. 1 year standard Ontario lease — completed application required to book a viewing. Message us to learn about the owners and start an application! Video tour available.
59 Vanguard Dr is an apartment located in Toronto, ON and the M9B 5E8 Postal Code. This listing has rentals from C$2400
Apartment Features
Lavadora/Secadora
Aire acondicionado
Lavavajillas
Acceso a Internet de alta velocidad
Suelos de madera maciza
Microondas
Nevera
Wifi
Highlights
- Acceso a Internet de alta velocidad
- Wifi
- Lavadora/Secadora
- Aire acondicionado
- Calefacción
- Libre de humo
- Bañera/Ducha
Kitchen Features & Appliances
- Lavavajillas
- Cocina
- Microondas
- Horno
- Fogón
- Nevera
- Congelador
Model Details
- Suelos de madera maciza
- Suelos de vinilo
- Sala familiar
- Oficina
- Sala de estar
- Armario de ropa blanca
- Cubiertas de ventanas
- Dormitorios grandes
Fees and Policies
The fees below are based on community-supplied data and may exclude additional fees and utilities.
- Parking
-
Surface Lot--
Details
Utilities Included
-
Gas
-
Water
-
Electricity
-
Heat
-
Trash Removal
-
Air Conditioning
Contact
- Contact
You May Also Like
Serving up equal portions of charm and sophistication, Toronto’s tree-filled neighbourhoods give way to quaint shops and restaurants in historic buildings, some of the tallest skyscrapers in Canada, and a dazzling waterfront lined with yacht clubs and sandy beaches.
During the summer, residents enjoy cycling the Waterfront Bike Trail or spending lazy afternoons at Balmy Beach Park. Commuting in the city is a breeze, even on the coldest days of winter, thanks to Toronto’s system of underground walkways known as the PATH. The path covers more than 30 kilometers and leads to shops, restaurants, six subway stations, and a variety of attractions.
You’ll have a wide selection of beautiful neighbourhoods to choose from as you look for your Toronto rental. If you want a busy neighbourhood filled with condos and corner cafes, Liberty Village might be the ideal location.
Learn more about living in Toronto| Colleges & Universities | Distance | ||
|---|---|---|---|
| Colleges & Universities | Distance | ||
| Drive: | 13 min | 11.6 km | |
| Drive: | 13 min | 11.8 km | |
| Drive: | 24 min | 23.4 km | |
| Drive: | 25 min | 23.8 km |
Transportation options available in Toronto include Islington Station - Eastbound Platform, located 4.2 kilometers from 59 Vanguard Dr. 59 Vanguard Dr is near Toronto Pearson International, located 11.9 kilometers or 21 minutes away, and Billy Bishop Toronto City, located 20.5 kilometers or 23 minutes away.
| Transit / Subway | Distance | ||
|---|---|---|---|
| Transit / Subway | Distance | ||
|
|
Drive: | 7 min | 4.2 km |
|
|
Drive: | 8 min | 4.6 km |
|
|
Drive: | 10 min | 5.4 km |
|
|
Drive: | 12 min | 6.6 km |
|
|
Drive: | 13 min | 7.6 km |
| Commuter Rail | Distance | ||
|---|---|---|---|
| Commuter Rail | Distance | ||
|
|
Drive: | 7 min | 3.7 km |
|
|
Drive: | 12 min | 7.8 km |
|
|
Drive: | 10 min | 9.1 km |
|
|
Drive: | 11 min | 9.6 km |
|
|
Drive: | 13 min | 12.9 km |
| Airports | Distance | ||
|---|---|---|---|
| Airports | Distance | ||
|
Toronto Pearson International
|
Drive: | 21 min | 11.9 km |
|
Billy Bishop Toronto City
|
Drive: | 23 min | 20.5 km |
Time and distance from 59 Vanguard Dr.
| Shopping Centers | Distance | ||
|---|---|---|---|
| Shopping Centers | Distance | ||
| Walk: | 16 min | 1.4 km | |
| Drive: | 4 min | 2.3 km | |
| Drive: | 5 min | 2.7 km |
| Military Bases | Distance | ||
|---|---|---|---|
| Military Bases | Distance | ||
| Drive: | 91 min | 85.3 km |
- Acceso a Internet de alta velocidad
- Wifi
- Lavadora/Secadora
- Aire acondicionado
- Calefacción
- Libre de humo
- Bañera/Ducha
- Lavavajillas
- Cocina
- Microondas
- Horno
- Fogón
- Nevera
- Congelador
- Suelos de madera maciza
- Suelos de vinilo
- Sala familiar
- Oficina
- Sala de estar
- Armario de ropa blanca
- Cubiertas de ventanas
- Dormitorios grandes
- Instalaciones de lavandería
- Patio
- Con jardín
- Piscina exterior
- Senderos para caminar/montar en bicicleta
59 Vanguard Dr Photos
What Are Walk Score®, Transit Score®, and Bike Score® Ratings?
Walk Score® measures the walkability of any address. Transit Score® measures access to public transit. Bike Score® measures the bikeability of any address.
What is a Sound Score Rating?
A Sound Score Rating aggregates noise caused by vehicle traffic, airplane traffic and local sources





