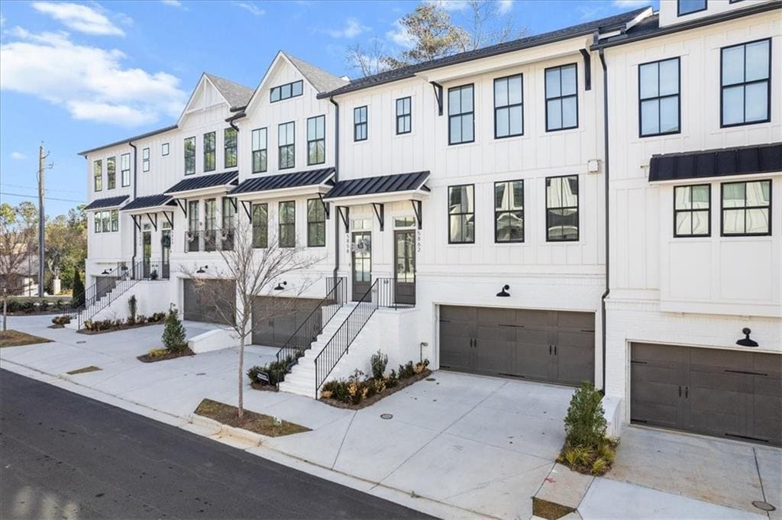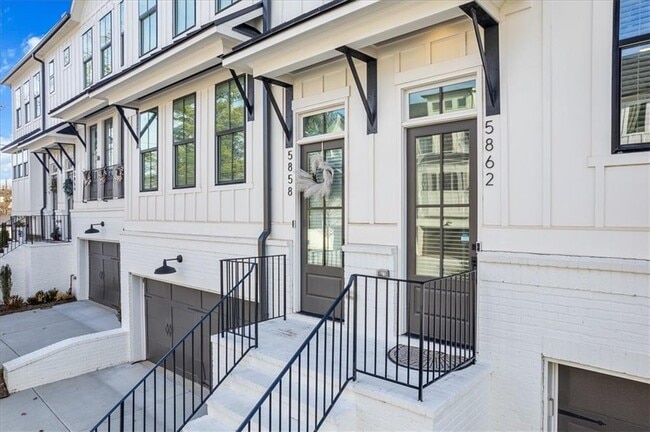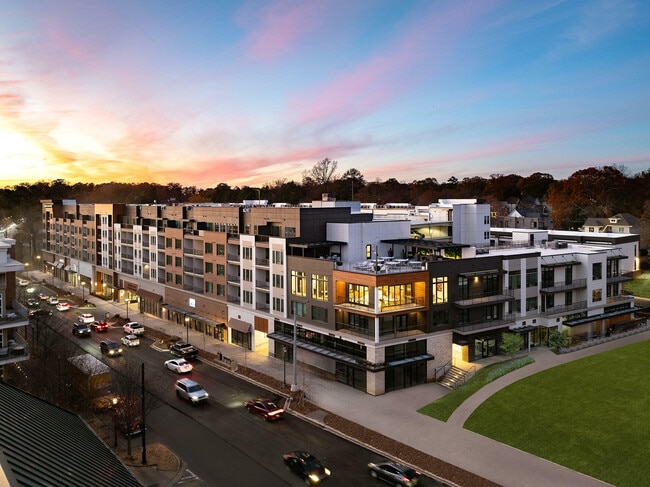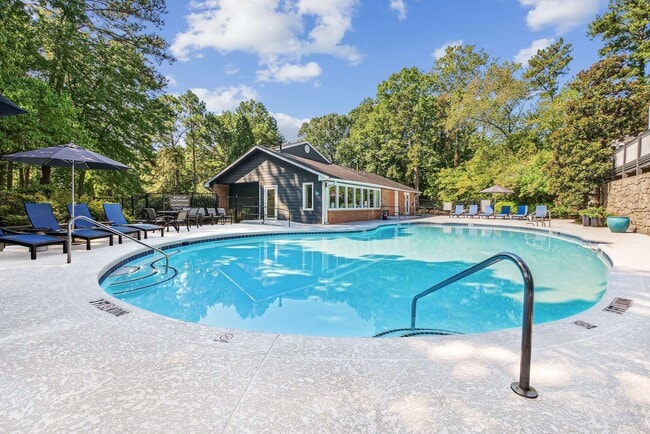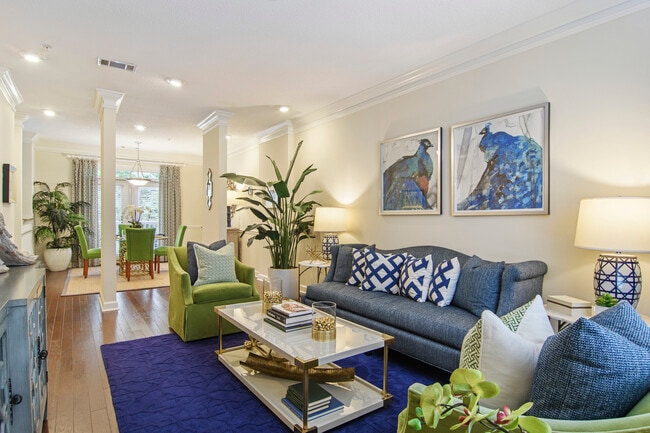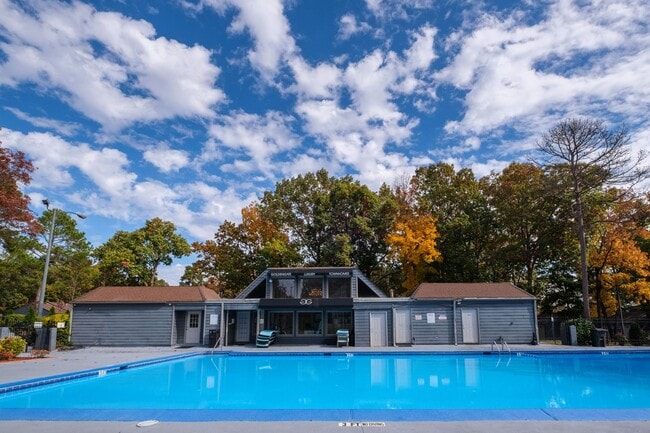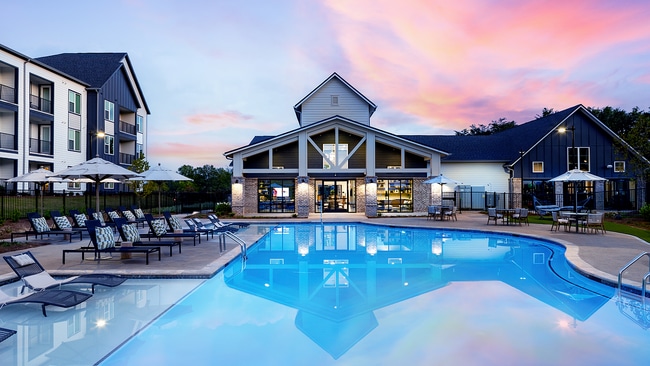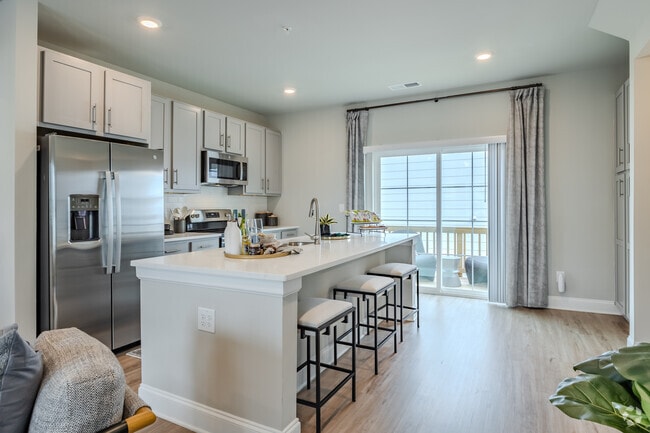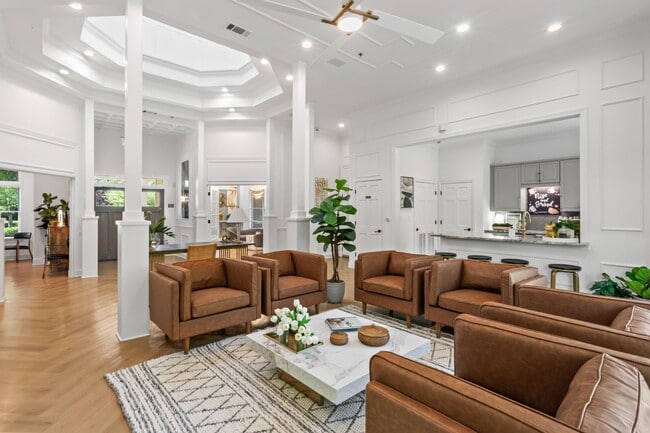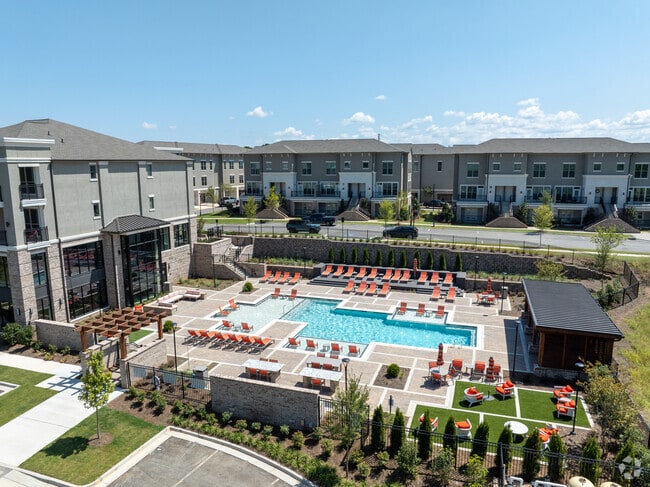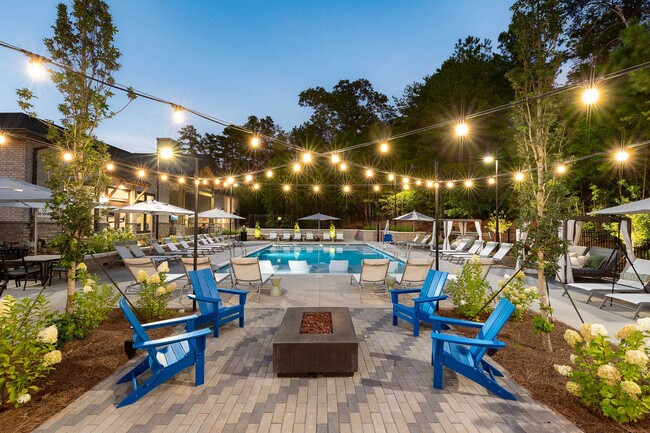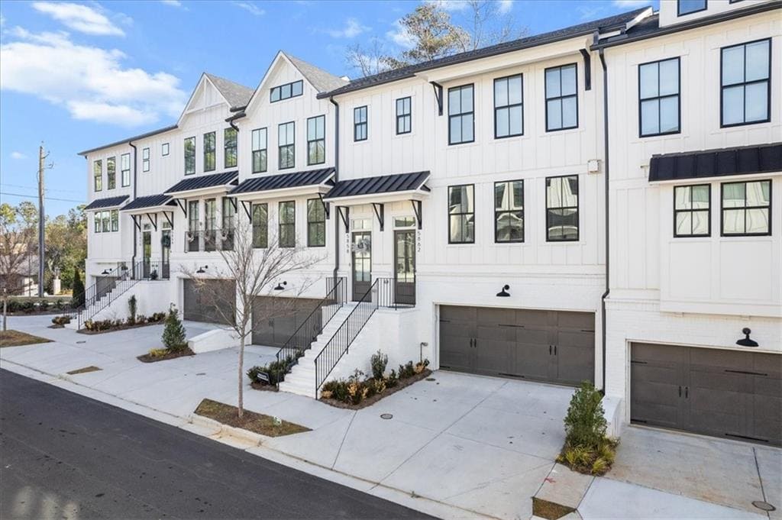5862 Westin Rd
Sandy Springs, GA 30328
-
Bedrooms
3
-
Bathrooms
3.5
-
Square Feet
2,285 sq ft
-
Available
Available Jan 1, 2026
Highlights
- Open-Concept Dining Room
- No Units Above
- Two Primary Bedrooms
- City View
- Craftsman Architecture
- Deck

About This Home
Newer construction townhome available for rent in the heart of Sandy Springs. This stunning 3 bed/3.5 bath townhome offers an over-sized kitchen boasting beautiful stone counters,waterfall island with breakfast bar,and custom white cabinetry. Designer appliances and expansive storage space round out the chef's kitchen. Main level designed around open concept living/dining rooms anchored by a beautiful fireplace. Primary suite on top level of home has two walk-in closets and luxurious primary bathroom including his/her sinks,walk in shower,and separate soaking tub. Secondary bedroom/bath is situated nearby sharing an easy access laundry room. Flex space on entry level is perfect for third bedroom with en-suite bathroom or bonus area such as a gym or home office. On street level home includes private garage parking for two cars with EV charging installed. This home is beautifully appointed and situated a block away from shopping,dining,parks,recreation,schools,easy highway access,and Sandy Springs Performing Arts Center at City Springs. Tenants submit application through Rentspree for consideration. Townhome available for immediate lease!
5862 Westin Rd is a townhome located in Fulton County and the 30328 ZIP Code. This area is served by the Fulton County attendance zone.
Home Details
Home Type
Year Built
Attic
Bedrooms and Bathrooms
Finished Basement
Flooring
Home Design
Home Security
Interior Spaces
Kitchen
Laundry
Listing and Financial Details
Location
Lot Details
Outdoor Features
Parking
Schools
Utilities
Views
Community Details
Overview
Pet Policy
Recreation
Contact
- Listed by Brad Keck | Compass
- Phone Number
- Contact
-
Source
 First Multiple Listing Service, Inc.
First Multiple Listing Service, Inc.
- Dishwasher
- Disposal
- Microwave
- Oven
- Range
- Refrigerator
Downtown Sandy Springs is located near the intersection of Roswell Road and Hammond Drive, but it isn't a traditional downtown -- it tends to be somewhat spread-out with no clearly-defined shopping and dining district. Instead, Downtown Sandy Springs is a sprawling area filled with office buildings, apartments, shopping plazas, and a handful of restaurants. Downtown's most prominent landmark is Northside Tower, located along Roswell Road and Sandy Springs Place. This nine-story, mid-rise office building is the unofficial heart of Downtown Sandy Springs, offering street-level shops and a restaurant.
Downtown Sandy Springs features several great locations, including the Heritage Sandy Springs Museum, the Anne Frank Museum, and City Walk Sandy Springs -- a popular outdoor shopping mall. Sandy Springs is minutes away from Buckhead and Downtown Atlanta, with easy access to Chastain Park, Buckhead Theatre, Lenox Square Mall, and Phipps Plaza.
Learn more about living in Downtown Sandy Springs| Colleges & Universities | Distance | ||
|---|---|---|---|
| Colleges & Universities | Distance | ||
| Drive: | 5 min | 1.9 mi | |
| Drive: | 7 min | 2.8 mi | |
| Drive: | 15 min | 6.0 mi | |
| Drive: | 13 min | 6.0 mi |
 The GreatSchools Rating helps parents compare schools within a state based on a variety of school quality indicators and provides a helpful picture of how effectively each school serves all of its students. Ratings are on a scale of 1 (below average) to 10 (above average) and can include test scores, college readiness, academic progress, advanced courses, equity, discipline and attendance data. We also advise parents to visit schools, consider other information on school performance and programs, and consider family needs as part of the school selection process.
The GreatSchools Rating helps parents compare schools within a state based on a variety of school quality indicators and provides a helpful picture of how effectively each school serves all of its students. Ratings are on a scale of 1 (below average) to 10 (above average) and can include test scores, college readiness, academic progress, advanced courses, equity, discipline and attendance data. We also advise parents to visit schools, consider other information on school performance and programs, and consider family needs as part of the school selection process.
View GreatSchools Rating Methodology
Data provided by GreatSchools.org © 2025. All rights reserved.
Transportation options available in Sandy Springs include Dunwoody, located 2.5 miles from 5862 Westin Rd. 5862 Westin Rd is near Hartsfield - Jackson Atlanta International, located 23.3 miles or 35 minutes away.
| Transit / Subway | Distance | ||
|---|---|---|---|
| Transit / Subway | Distance | ||
|
|
Drive: | 6 min | 2.5 mi |
|
|
Drive: | 6 min | 2.5 mi |
|
|
Drive: | 7 min | 2.6 mi |
|
|
Drive: | 9 min | 3.6 mi |
|
|
Drive: | 14 min | 6.3 mi |
| Commuter Rail | Distance | ||
|---|---|---|---|
| Commuter Rail | Distance | ||
|
|
Drive: | 16 min | 9.9 mi |
| Airports | Distance | ||
|---|---|---|---|
| Airports | Distance | ||
|
Hartsfield - Jackson Atlanta International
|
Drive: | 35 min | 23.3 mi |
Time and distance from 5862 Westin Rd.
| Shopping Centers | Distance | ||
|---|---|---|---|
| Shopping Centers | Distance | ||
| Walk: | 4 min | 0.2 mi | |
| Walk: | 6 min | 0.3 mi | |
| Walk: | 6 min | 0.3 mi |
| Parks and Recreation | Distance | ||
|---|---|---|---|
| Parks and Recreation | Distance | ||
|
Sandy Springs Historic Site
|
Walk: | 16 min | 0.8 mi |
|
Blue Heron Nature Preserve
|
Drive: | 8 min | 3.7 mi |
|
Atlanta Audubon Society
|
Drive: | 8 min | 3.7 mi |
|
Chastain Park
|
Drive: | 12 min | 4.0 mi |
|
Big Trees Forest Preserve
|
Drive: | 9 min | 4.2 mi |
| Hospitals | Distance | ||
|---|---|---|---|
| Hospitals | Distance | ||
| Drive: | 4 min | 2.0 mi | |
| Drive: | 4 min | 2.0 mi | |
| Drive: | 5 min | 2.3 mi |
| Military Bases | Distance | ||
|---|---|---|---|
| Military Bases | Distance | ||
| Drive: | 21 min | 11.6 mi | |
| Drive: | 30 min | 18.3 mi |
You May Also Like
Similar Rentals Nearby
What Are Walk Score®, Transit Score®, and Bike Score® Ratings?
Walk Score® measures the walkability of any address. Transit Score® measures access to public transit. Bike Score® measures the bikeability of any address.
What is a Sound Score Rating?
A Sound Score Rating aggregates noise caused by vehicle traffic, airplane traffic and local sources
