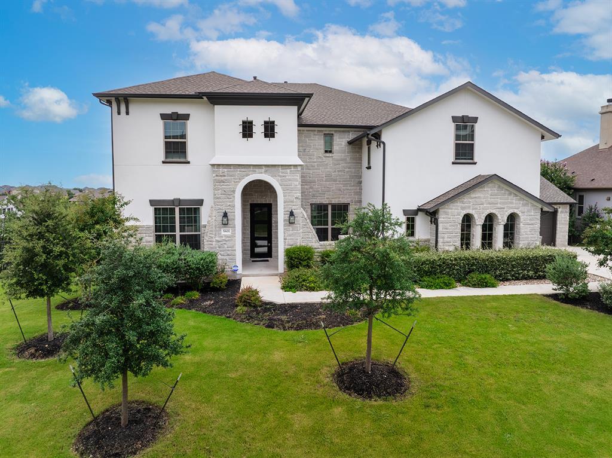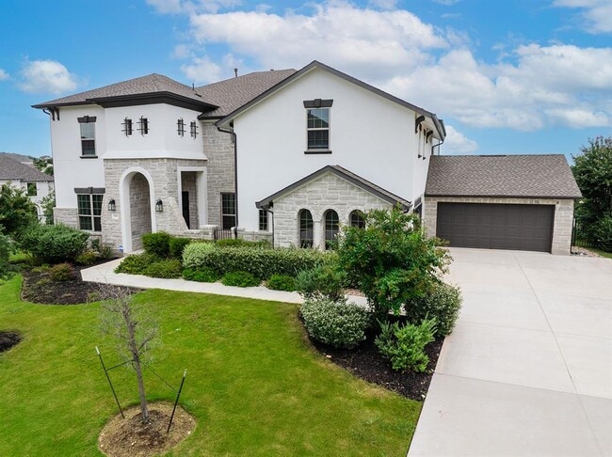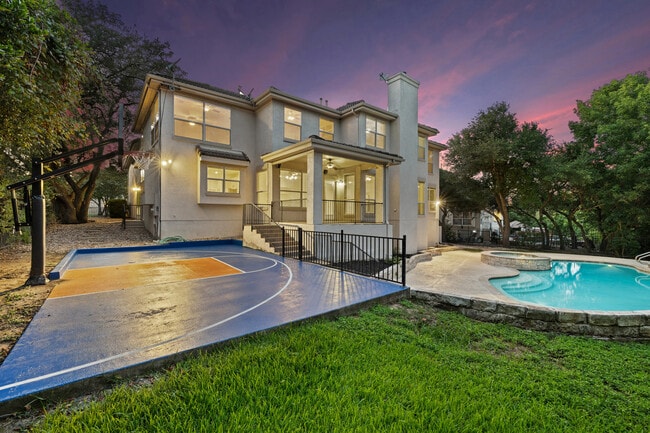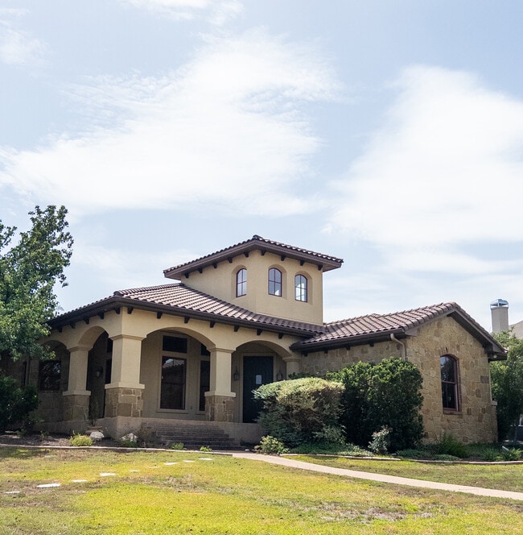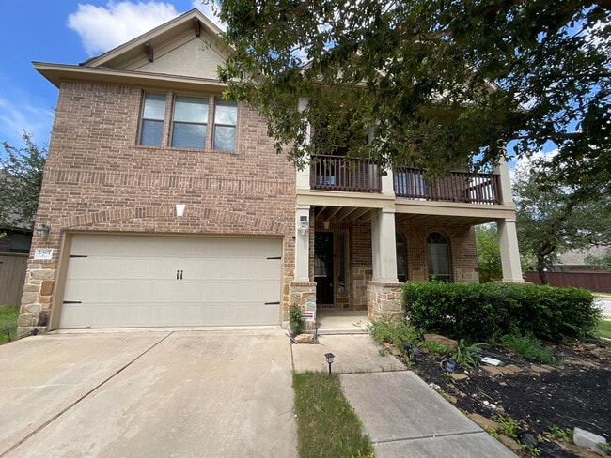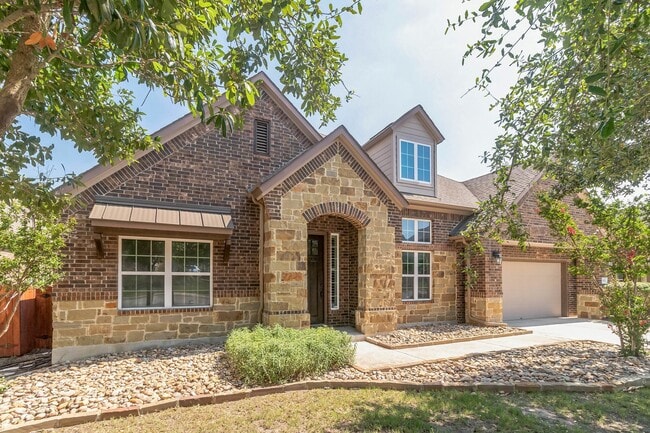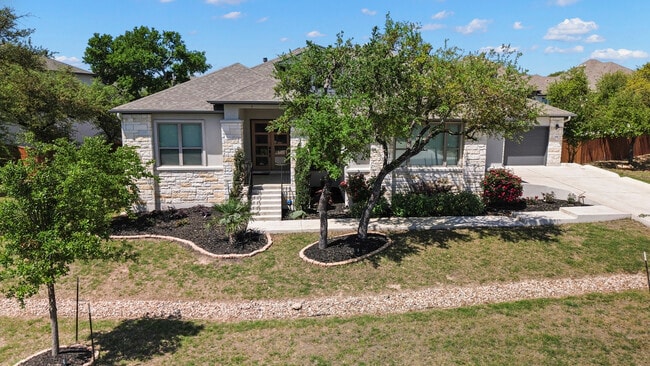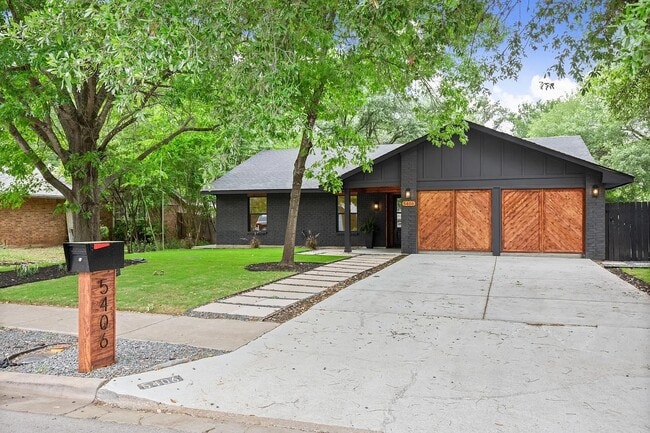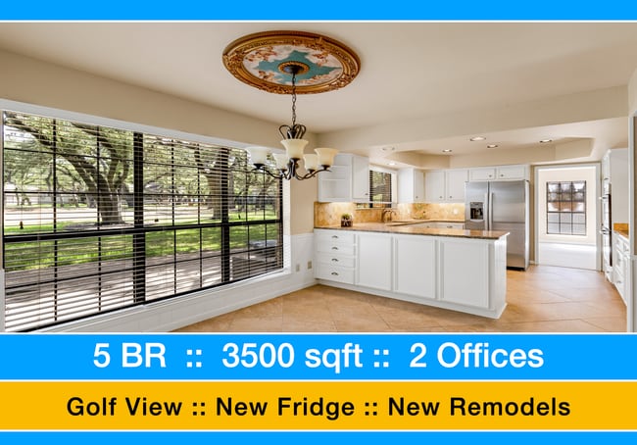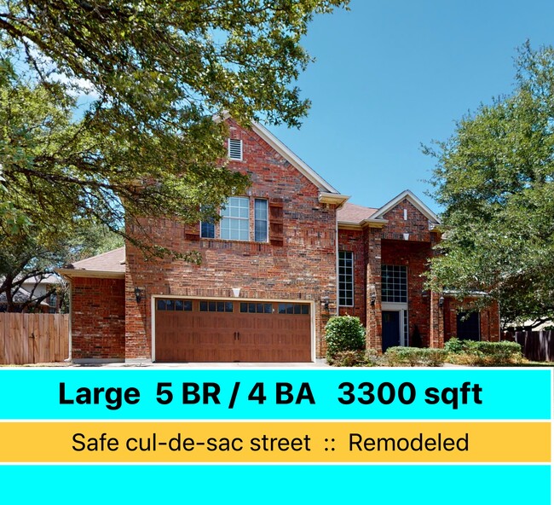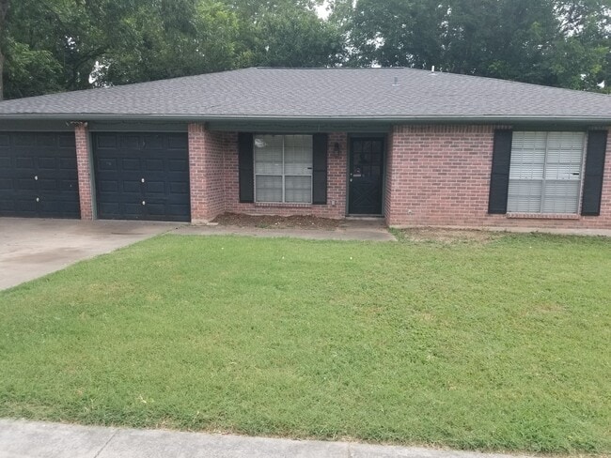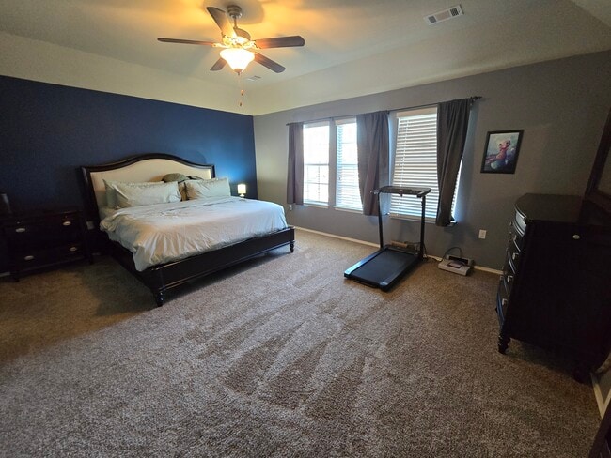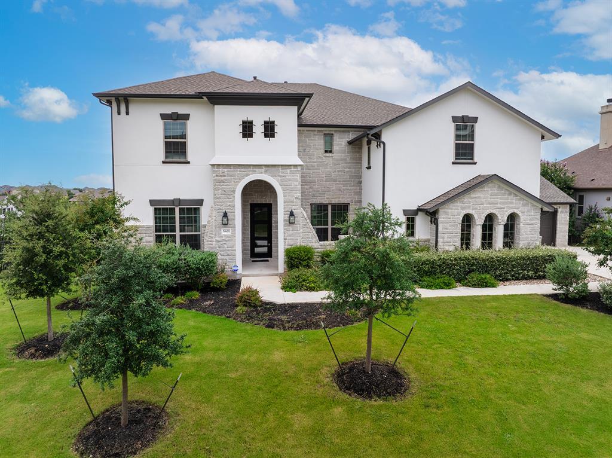58001 Davenport Divide Rd
VILLAGE OF THE HILLS, TX 78738
-
Bedrooms
4
-
Bathrooms
5
-
Square Feet
5,015 sq ft
-
Available
Available Now
Highlights
- Fitness Center
- Gated Community
- Open Floorplan
- Clubhouse
- Wood Flooring
- Main Floor Primary Bedroom

About This Home
Stunning 4-Bedroom Home with 4-Car Garage in Gated Sweetwater Community – Lake Travis ISD! Experience luxury living in this barely-lived-in Westin Homes Santiago floorplan, located in the prestigious gated Sweetwater community and zoned to top-rated Lake Travis ISD schools. Situated on a corner lot with no side or back neighbors, this 4-bedroom, 4.5-bath home features a rare 4-car garage and exceptional Hill Country views. Enjoy an elegant layout with a two-story living room, soaring rotunda ceiling, and a dramatic winding staircase. The gourmet kitchen boasts quartz countertops, built-in stainless steel appliances, and a spacious island with a breakfast nook. Entertain in the formal dining room or relax in the downstairs study/office. The main level includes a luxurious primary suite with dual vanities, an oversized shower, soaking tub, and walk-in closet, plus a second bedroom with a full bath. Upstairs, you’ll find a spacious game room, media room, and two additional bedrooms, each with private full baths. Step outside to a large covered patio with a built-in outdoor kitchen, perfect for enjoying the expansive backyard and scenic hill country backdrop. Conveniently located just minutes from the Hill Country Galleria, fine dining, shopping, and entertainment.
58001 Davenport Divide Rd is a house located in Travis County and the 78738 ZIP Code. This area is served by the Lake Travis Independent attendance zone.
Home Details
Home Type
Year Built
Bedrooms and Bathrooms
Flooring
Home Design
Home Security
Interior Spaces
Kitchen
Listing and Financial Details
Lot Details
Outdoor Features
Parking
Schools
Utilities
Community Details
Amenities
Overview
Pet Policy
Recreation
Security
Contact
- Listed by Aman Aktaruzzaman | Dash Realty
- Phone Number
- Website View Property Website
- Contact
-
Source
 Austin Board of REALTORS®
Austin Board of REALTORS®
- Dishwasher
- Disposal
- Microwave
- Hardwood Floors
- Carpet
- Tile Floors
- Grill
- Balcony
| Colleges & Universities | Distance | ||
|---|---|---|---|
| Colleges & Universities | Distance | ||
| Drive: | 23 min | 13.5 mi | |
| Drive: | 29 min | 17.5 mi | |
| Drive: | 31 min | 17.5 mi | |
| Drive: | 31 min | 19.3 mi |
 The GreatSchools Rating helps parents compare schools within a state based on a variety of school quality indicators and provides a helpful picture of how effectively each school serves all of its students. Ratings are on a scale of 1 (below average) to 10 (above average) and can include test scores, college readiness, academic progress, advanced courses, equity, discipline and attendance data. We also advise parents to visit schools, consider other information on school performance and programs, and consider family needs as part of the school selection process.
The GreatSchools Rating helps parents compare schools within a state based on a variety of school quality indicators and provides a helpful picture of how effectively each school serves all of its students. Ratings are on a scale of 1 (below average) to 10 (above average) and can include test scores, college readiness, academic progress, advanced courses, equity, discipline and attendance data. We also advise parents to visit schools, consider other information on school performance and programs, and consider family needs as part of the school selection process.
View GreatSchools Rating Methodology
Data provided by GreatSchools.org © 2025. All rights reserved.
You May Also Like
Similar Rentals Nearby
What Are Walk Score®, Transit Score®, and Bike Score® Ratings?
Walk Score® measures the walkability of any address. Transit Score® measures access to public transit. Bike Score® measures the bikeability of any address.
What is a Sound Score Rating?
A Sound Score Rating aggregates noise caused by vehicle traffic, airplane traffic and local sources
