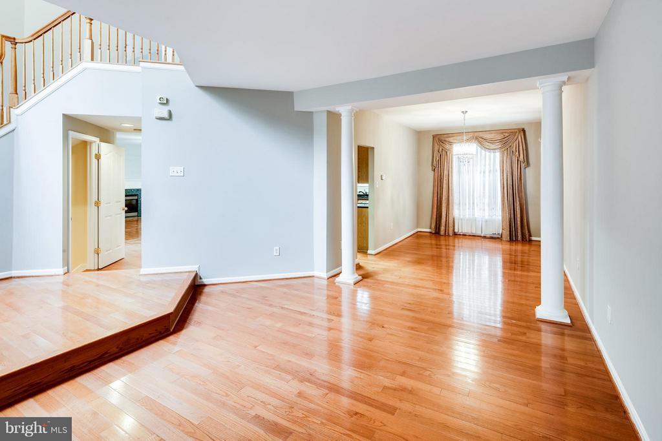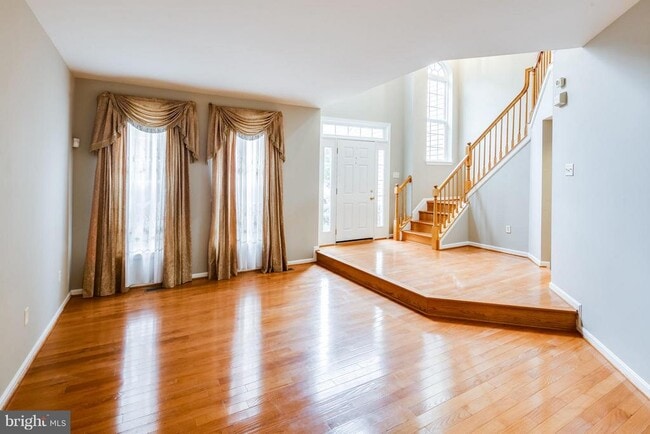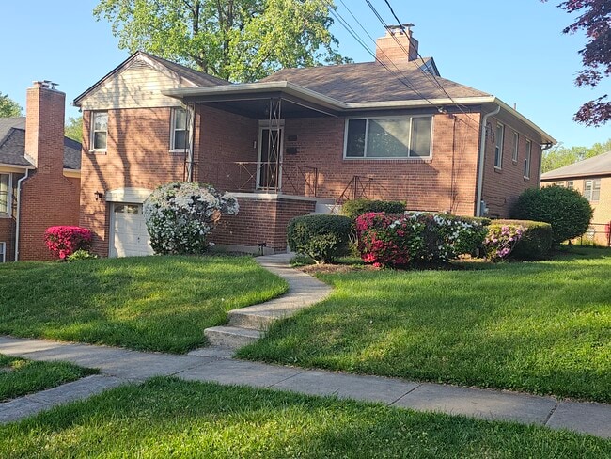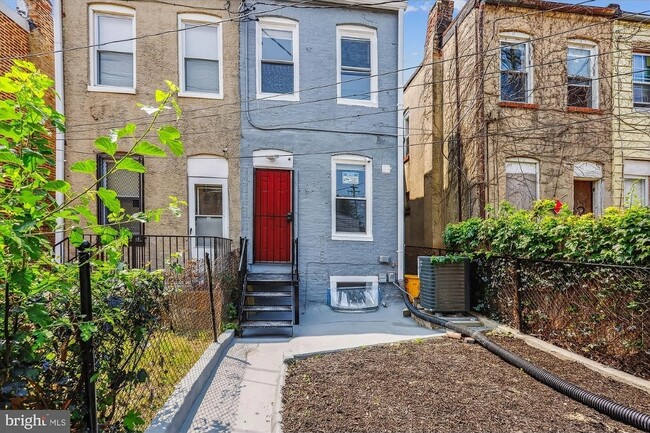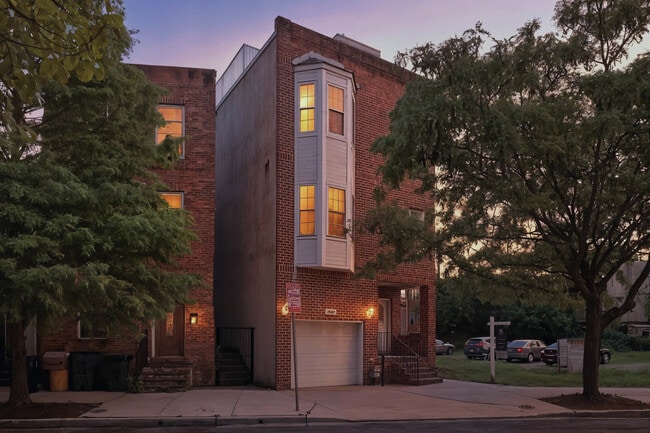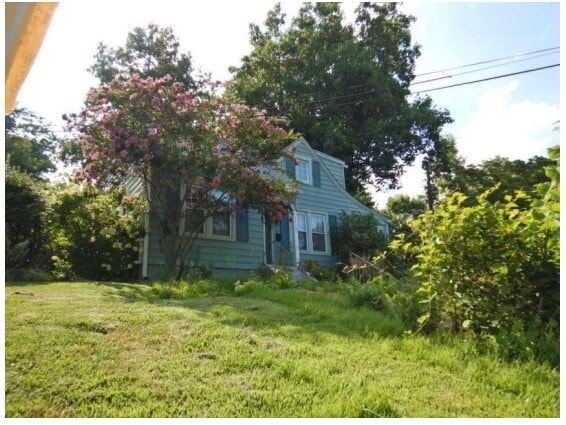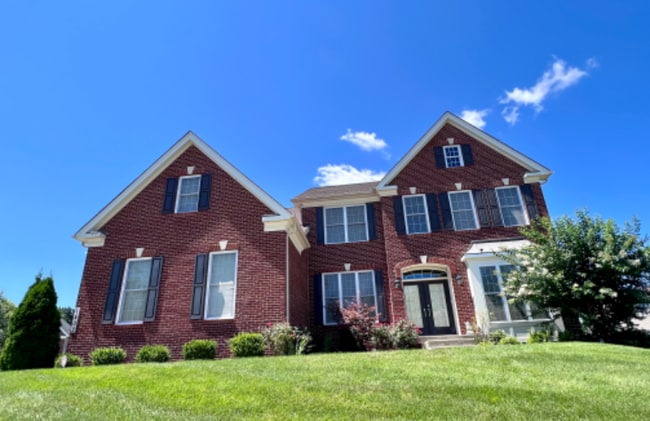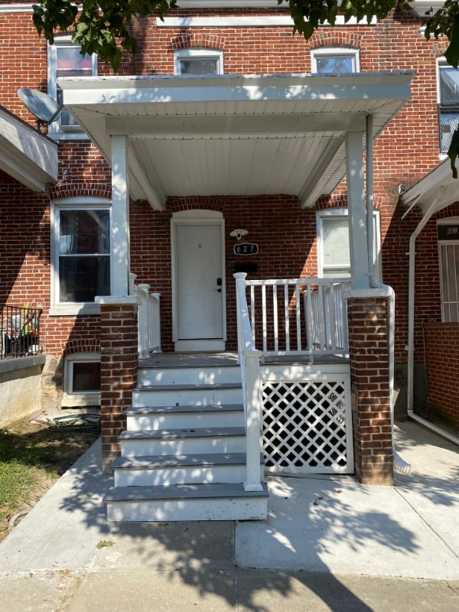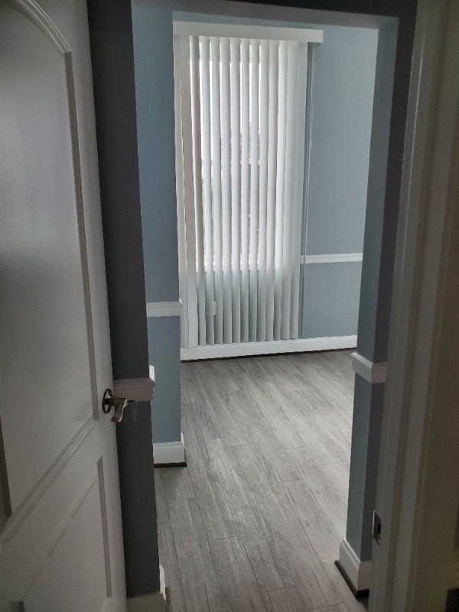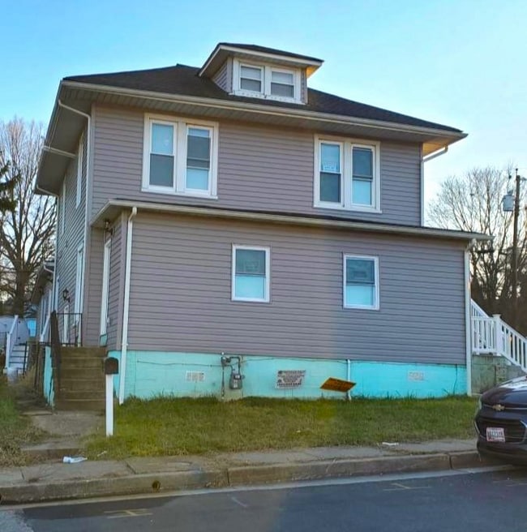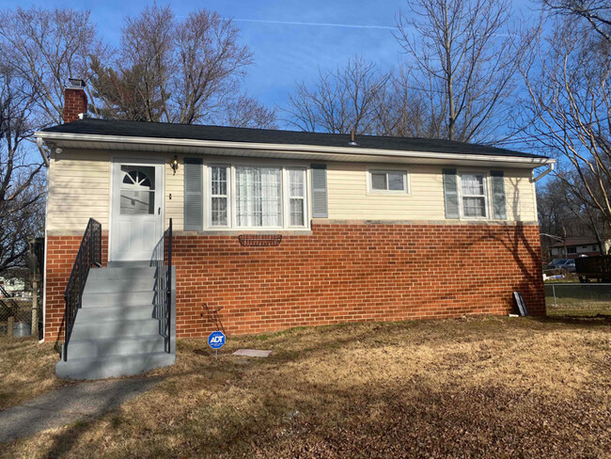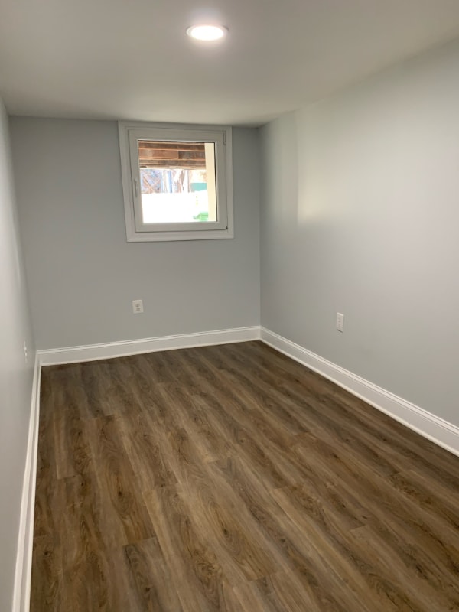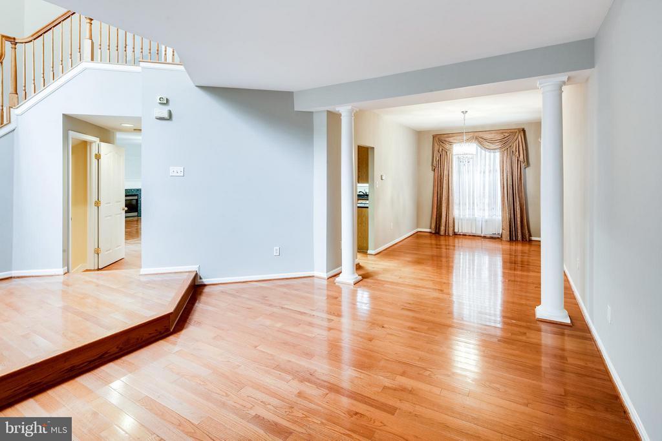5721 Whistling Winds Walk
Columbia, MD 21029
-
Bedrooms
5
-
Bathrooms
3.5
-
Square Feet
4,036 sq ft
-
Available
Available Now
Highlights
- Newspaper Service
- Eat-In Gourmet Kitchen
- View of Trees or Woods
- Open Floorplan
- Colonial Architecture
- Deck

About This Home
Beautifully updated 5 bed/3.5 bath colonial nestled in the heart of River Hill! Gleaming hardwoods on entire main and upper levels! Open concept kitchen, breakfast area, and family room with beautiful views of trees. Large deck with stairs to flat backyard in a quiet wooded setting and adjacent to walking trails. Spacious primary suite with sitting room, luxury bathroom with separate shower and soaking tub. New ceramic floors. Fully finished walkout lower level with full windows, huge rec. room, wet bar, 5th bedroom & 3rd full bath! Just a few steps to the village shopping center, grocery stores, professional services, gym/swimming pools. Clarksville Commons, restaurants with awesome foods, local farmers' market are just around the corner. Minutes to River Hill schools, and easy access to 108/32/29/95, Baltimore, DC, Rockville, and Annapolis. Please contact Co-listing agent Fay Xie Liu for questions.
5721 Whistling Winds Walk is a house located in Howard County and the 21029 ZIP Code. This area is served by the Howard County Public Schools attendance zone.
Home Details
Home Type
Year Built
Bedrooms and Bathrooms
Finished Basement
Flooring
Home Design
Interior Spaces
Kitchen
Laundry
Listing and Financial Details
Lot Details
Outdoor Features
Parking
Schools
Utilities
Views
Community Details
Amenities
Overview
Pet Policy
Recreation
Contact
- Listed by Shun Lu | Keller Williams Realty Centre
- Phone Number
- Contact
-
Source
 Bright MLS, Inc.
Bright MLS, Inc.
- Fireplace
- Dishwasher
- Basement
The two neighborhoods of Pheasant Ridge and Pointers Run make up the River Hill village in Clarksville, Maryland. Once a game farm, River Hill has grown into a thriving community that continues to respect the environmental integrity of the land, most notably through the preserved portion of green space called the Middle Patuxent Environmental Area.
While the city center of Clarksville sits a mile away from River Hill, there's no need to travel out of the neighborhood to shop or dine. The River Hill Village Center houses a grocery store and several eateries, including the River Hill Sports Grille, a popular spot where you can watch the game and fill up on burgers or tasty appetizers such as crab cake sliders.
If you're looking to get in some recreational time, River Hill has two options within close proximity of the apartments in the neighborhood.
Learn more about living in River Hill| Colleges & Universities | Distance | ||
|---|---|---|---|
| Colleges & Universities | Distance | ||
| Drive: | 10 min | 5.2 mi | |
| Drive: | 35 min | 18.1 mi | |
| Drive: | 27 min | 18.4 mi | |
| Drive: | 28 min | 18.9 mi |
 The GreatSchools Rating helps parents compare schools within a state based on a variety of school quality indicators and provides a helpful picture of how effectively each school serves all of its students. Ratings are on a scale of 1 (below average) to 10 (above average) and can include test scores, college readiness, academic progress, advanced courses, equity, discipline and attendance data. We also advise parents to visit schools, consider other information on school performance and programs, and consider family needs as part of the school selection process.
The GreatSchools Rating helps parents compare schools within a state based on a variety of school quality indicators and provides a helpful picture of how effectively each school serves all of its students. Ratings are on a scale of 1 (below average) to 10 (above average) and can include test scores, college readiness, academic progress, advanced courses, equity, discipline and attendance data. We also advise parents to visit schools, consider other information on school performance and programs, and consider family needs as part of the school selection process.
View GreatSchools Rating Methodology
Data provided by GreatSchools.org © 2025. All rights reserved.
You May Also Like
Similar Rentals Nearby
What Are Walk Score®, Transit Score®, and Bike Score® Ratings?
Walk Score® measures the walkability of any address. Transit Score® measures access to public transit. Bike Score® measures the bikeability of any address.
What is a Sound Score Rating?
A Sound Score Rating aggregates noise caused by vehicle traffic, airplane traffic and local sources
