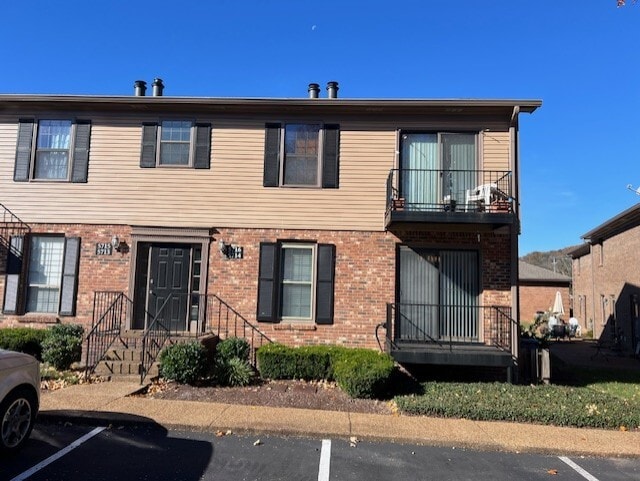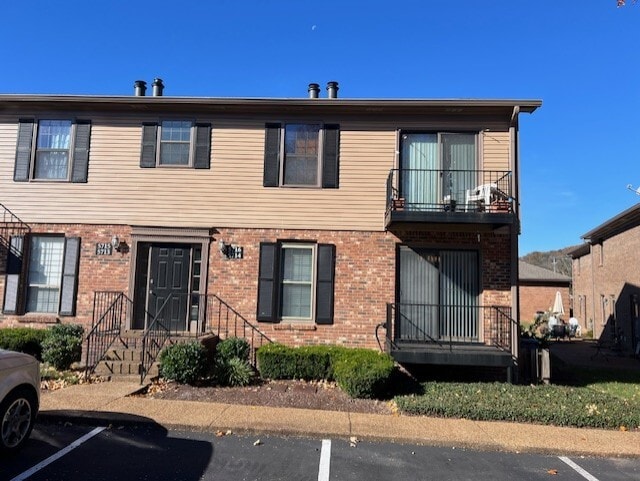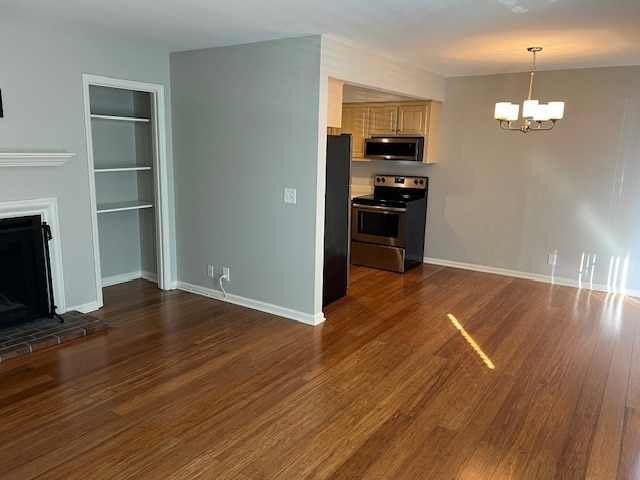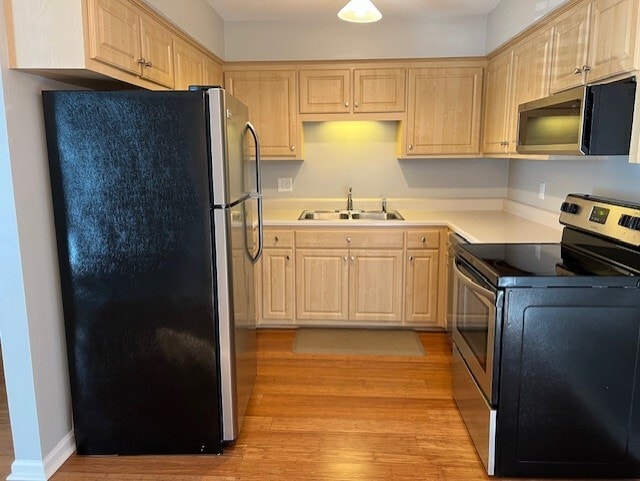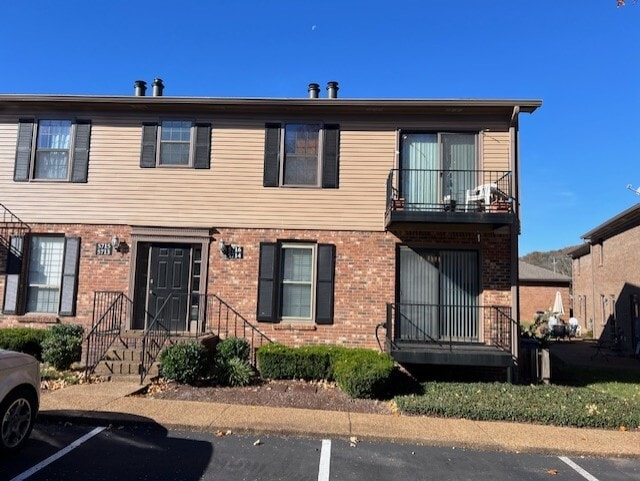5714 Brentwood Trce Unit 5714 Brentwood Trace
Brentwood, TN 37027
-
Bedrooms
1
-
Bathrooms
1
-
Square Feet
780 sq ft
-
Available
Available Now
Highlights
- Pool
- Balcony
- Walk-In Closets
- Hardwood Floors
- Fireplace
- Smoke Free

About This Home
$40 non-refundable application fee Tenant Pays Electric, Water, Internet. Dogs considered on a case by case basis, 20 pounds or under. Non-refundable pet deposit of $350 and monthly pet fee of $50.
Fantastic condo in ideal location, on the main level and in pristine condition. Features include laminate hardwood flooring, brand new carpet in the bedroom, and a beautiful newly renovated bathroom. The kitchen is complete with stainless steel appliances, including a new dishwasher, plus a cozy eat-in area. The TV bracket and HDMI cables above the fireplace will remain, and a washer and dryer are provided. Great storage with shelving in the Den, an oversized storage closet, extra shelving next to the washer and dryer, and an organized walk-in closet in the bedroom. The community pool is conveniently located behind the building for those relaxing summer days. Amazing location near I-65, Target and all the conveniences of Brentwood. Fresh, modern, well-maintained and move-in ready! Non-refundable application fee of $40. Dogs under 20 pounds considered on a case by case basis. Non-refundable pet deposit of $350 and monthly pet fee of $50. Owner has never used fireplace and requests tenant not use fireplace. Agent related to owner.
5714 Brentwood Trce is a condo located in Davidson County and the 37027 ZIP Code. This area is served by the Davidson County attendance zone.
Condo Features
Washer/Dryer
Air Conditioning
Dishwasher
Washer/Dryer Hookup
Hardwood Floors
Walk-In Closets
Microwave
Refrigerator
Indoor Features
- Washer/Dryer
- Washer/Dryer Hookup
- Air Conditioning
- Heating
- Ceiling Fans
- Smoke Free
- Cable Ready
- Storage Space
- Tub/Shower
- Fireplace
- Framed Mirrors
Kitchen Features & Appliances
- Dishwasher
- Disposal
- Stainless Steel Appliances
- Eat-in Kitchen
- Kitchen
- Microwave
- Oven
- Range
- Refrigerator
- Freezer
Model Details
- Hardwood Floors
- Carpet
- Tile Floors
- Den
- Built-In Bookshelves
- Walk-In Closets
- Double Pane Windows
- Window Coverings
Fees and Policies
The fees below are based on community-supplied data and may exclude additional fees and utilities.
- One-Time Move-In Fees
-
Broker Fee$0
- Parking
-
Surface Lot--
Details
Utilities Included
-
Trash Removal
-
Sewer
Property Information
-
Built in 1979
Contact
- Listed by Denise Creswell
- Phone Number
- Contact
South Nashville is a sprawling district covering just over 15 square miles. The community extends from the southern edge of Downtown Nashville to the Nashville Zoo at Grassmere. South Nashville contains an array of diverse, established communities, including Wedgewood-Houston, Woodycrest, Woodbine, Hill-n-Dale, Radnor, Raymond Heights, Patricia Heights, Napier, Glencliff, Glencliff Estates, and Chestnut Hill.
The rental options are just as diverse as the region itself, with plenty of apartments, condos, townhomes, and houses available for rent in every style and budget. Residents often choose this area for its largely affordable rent prices and its central location. Commuting and traveling is simple with access to several major highways and Nashville International Airport.
Learn more about living in Southeast Nashville| Colleges & Universities | Distance | ||
|---|---|---|---|
| Colleges & Universities | Distance | ||
| Drive: | 13 min | 7.4 mi | |
| Drive: | 12 min | 8.8 mi | |
| Drive: | 15 min | 9.7 mi | |
| Drive: | 15 min | 10.5 mi |
 The GreatSchools Rating helps parents compare schools within a state based on a variety of school quality indicators and provides a helpful picture of how effectively each school serves all of its students. Ratings are on a scale of 1 (below average) to 10 (above average) and can include test scores, college readiness, academic progress, advanced courses, equity, discipline and attendance data. We also advise parents to visit schools, consider other information on school performance and programs, and consider family needs as part of the school selection process.
The GreatSchools Rating helps parents compare schools within a state based on a variety of school quality indicators and provides a helpful picture of how effectively each school serves all of its students. Ratings are on a scale of 1 (below average) to 10 (above average) and can include test scores, college readiness, academic progress, advanced courses, equity, discipline and attendance data. We also advise parents to visit schools, consider other information on school performance and programs, and consider family needs as part of the school selection process.
View GreatSchools Rating Methodology
Data provided by GreatSchools.org © 2026. All rights reserved.
- Washer/Dryer
- Washer/Dryer Hookup
- Air Conditioning
- Heating
- Ceiling Fans
- Smoke Free
- Cable Ready
- Storage Space
- Tub/Shower
- Fireplace
- Framed Mirrors
- Dishwasher
- Disposal
- Stainless Steel Appliances
- Eat-in Kitchen
- Kitchen
- Microwave
- Oven
- Range
- Refrigerator
- Freezer
- Hardwood Floors
- Carpet
- Tile Floors
- Den
- Built-In Bookshelves
- Walk-In Closets
- Double Pane Windows
- Window Coverings
- Storage Space
- Balcony
- Pool
5714 Brentwood Trce Unit 5714 Brentwood Trace Photos
-
5714 Brentwood Trace is on the lower right-hand side. Two parking spaces may be used.
-
-
-
Layout is open wiht laminate hardwood flooring in main living areas. Dining area is to the right.
-
Kitchen has lots of cabinet space and stainless steel appliances. The dishwasher is brand new.
-
-
-
TV bracket and HDMI cables remain. Bookshelves provide great storage.
-
A deep storage closet is to the left, and the newly renovated bath is just ahead.
What Are Walk Score®, Transit Score®, and Bike Score® Ratings?
Walk Score® measures the walkability of any address. Transit Score® measures access to public transit. Bike Score® measures the bikeability of any address.
What is a Sound Score Rating?
A Sound Score Rating aggregates noise caused by vehicle traffic, airplane traffic and local sources
