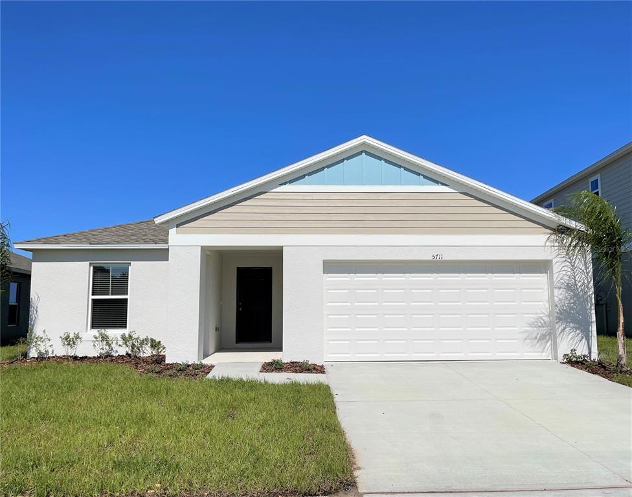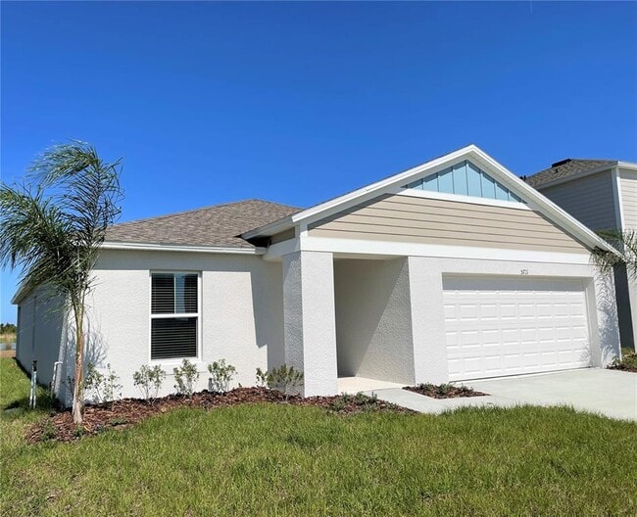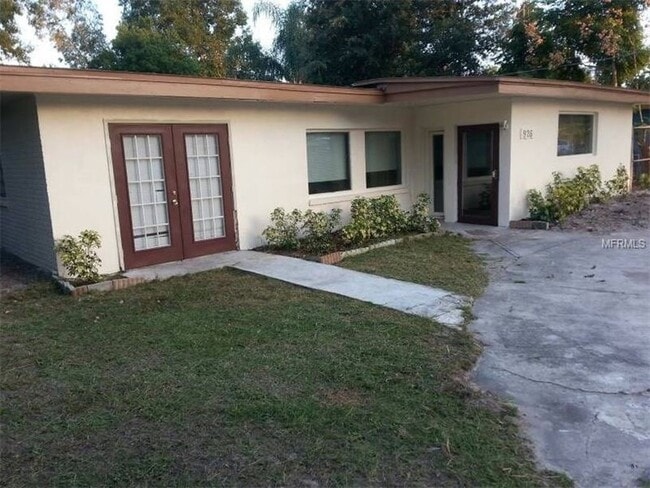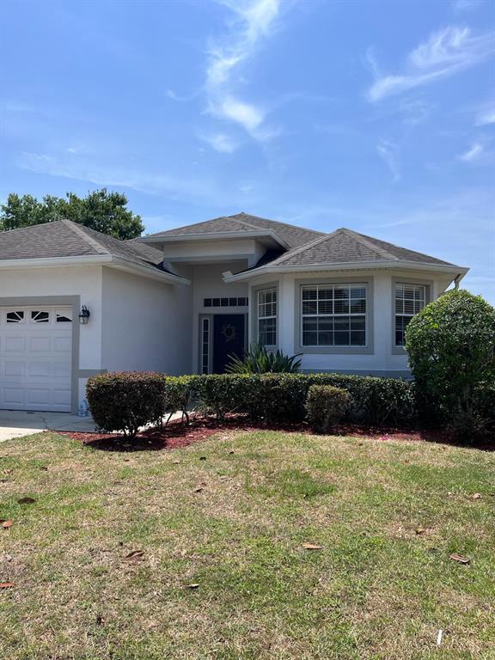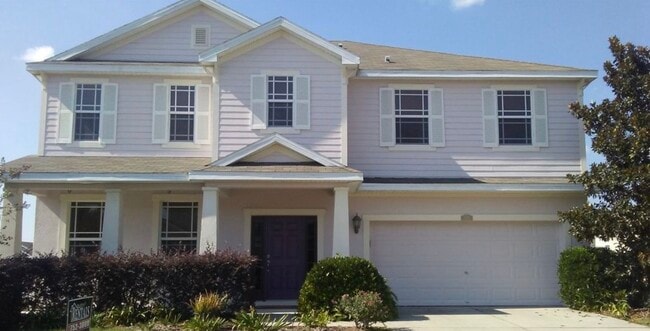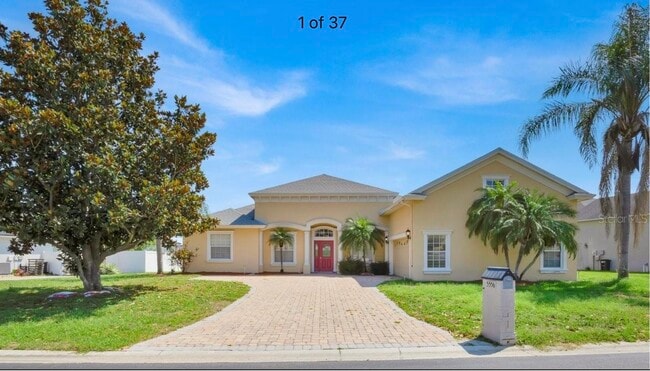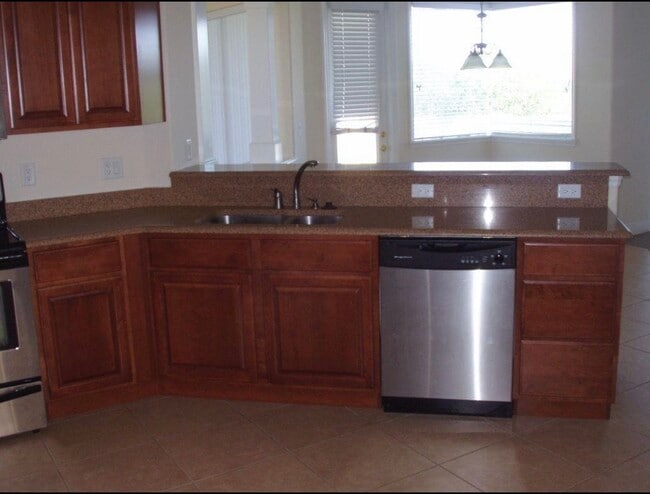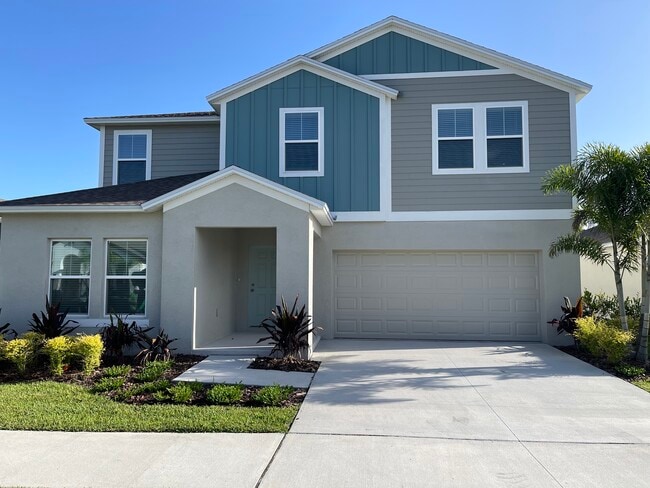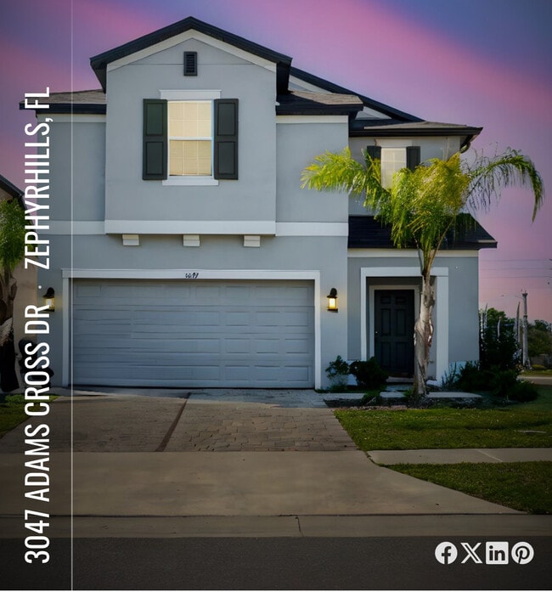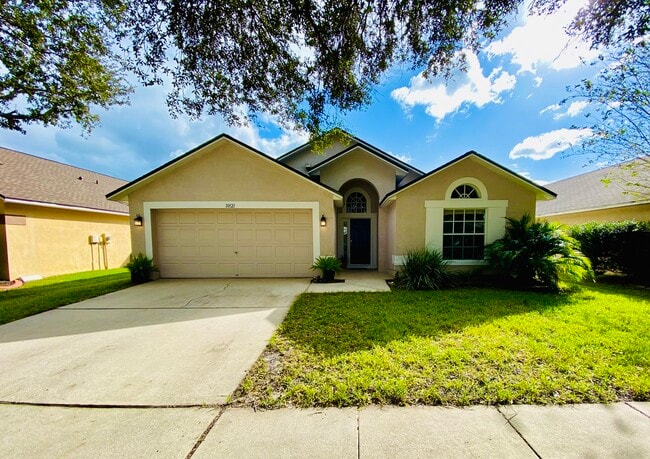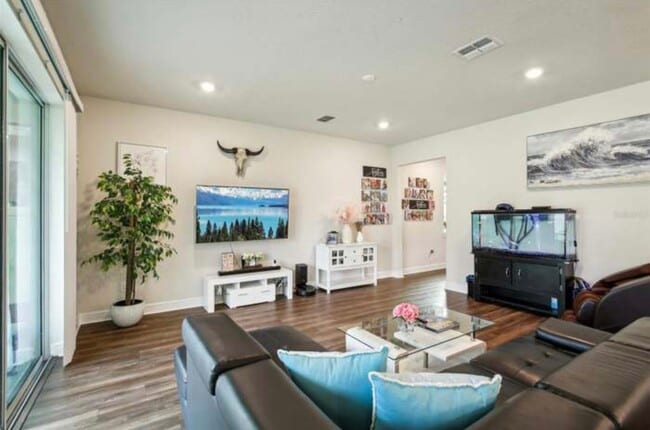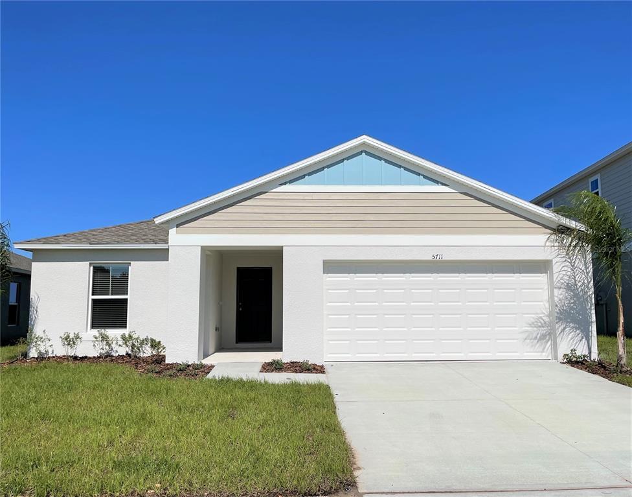5711 Siltstone St
Lakeland, FL 33811
-
Bedrooms
4
-
Bathrooms
2
-
Square Feet
1,850 sq ft
-
Available
Available Aug 8
Highlights
- 40 Feet of Pond Waterfront
- Built in 2022 | New Construction
- Pond View
- Stone Countertops
- Split Bedroom Floorplan
- Family Room Off Kitchen

About This Home
Southwest Lakeland 4 Bedroom 2 Bath Home Available Now in RIVERSTONE! This home has a wonderful floor plan including an open kitchen,family room and dining room. Notice the high vaulted ceilings as soon as you enter this home. Plenty of space with a split-bedroom floorplan. The kitchen located in the center of the home is designed with espresso dark brown cabinetry,white reflections granite counters and a large breakfast bar. The spacious master suite has a bathroom with separate vanities,large shower,and a large walk-in closet. Bedrooms 2 and 3 are along the hallway off the foyer along with bathroom 2. Bedroom 4 is located across the foyer along with the laundry room. Any of the guest bedrooms could serve as an office or den. Sliding glass doors in the dining room open to the lanai where you can enjoy the view of the pond in the back. Two car garage and lawn care included. Residents of Riverstone can enjoy the many resort-style amenities,including a community swimming pool,playground,and small and large dog park for your furry family members! Located off I-4 and the Polk Parkway,Riverstone is convenient to both Tampa and Orlando. Convenient to Shopping,Restaurants,Grocery and Medical. Do not miss the opportunity to live in this community! Call today for a showing!
Unique Features
- NewConstruction
5711 Siltstone St is a house located in Polk County and the 33811 ZIP Code. This area is served by the Polk attendance zone.
Home Details
Home Type
Year Built
Bedrooms and Bathrooms
Flooring
Home Security
Interior Spaces
Kitchen
Laundry
Listing and Financial Details
Lot Details
Parking
Schools
Utilities
Views
Community Details
Overview
Pet Policy
Fees and Policies
The fees below are based on community-supplied data and may exclude additional fees and utilities.
- Dogs Allowed
-
Fees not specified
-
Restrictions:With Owner approval and non refundable pet fee.
- Cats Allowed
-
Fees not specified
-
Restrictions:With Owner approval and non refundable pet fee.
- Parking
-
Garage--
Contact
- Listed by Darrin Brown | HANOVER REAL ESTATE AGENCY
- Phone Number
- Contact
-
Source
 Stellar MLS
Stellar MLS
- Views
- Waterfront
- NewConstruction
Nestled about halfway between two of Florida’s major cities, Lakeland enjoys a tranquil locale along I-4. Lakeland’s laidback atmosphere is complemented by its close proximity to countless metropolitan attractions, sitting within 45 minutes’ driving distance from Tampa and about an hour’s drive from Orlando.
Lakeland is comprised of numerous historic districts and Old Florida-style neighborhoods as well as more modern residential communities. The cost of living in Lakeland is quite affordable, boasting an array of rental homes and apartments that fit a variety of budgets. The cityscape is full of beautifully preserved historic architecture and the Florida Southern College campus is home to a world-famous collective of Frank Lloyd Wright designs.
Lakeland’s vibrant offerings range from MLB spring training games at Joker Merchant Stadium to the vast art collection at the Polk Museum.
Learn more about living in Lakeland| Colleges & Universities | Distance | ||
|---|---|---|---|
| Colleges & Universities | Distance | ||
| Drive: | 22 min | 9.2 mi | |
| Drive: | 25 min | 10.2 mi | |
| Drive: | 26 min | 12.0 mi | |
| Drive: | 28 min | 12.9 mi |
 The GreatSchools Rating helps parents compare schools within a state based on a variety of school quality indicators and provides a helpful picture of how effectively each school serves all of its students. Ratings are on a scale of 1 (below average) to 10 (above average) and can include test scores, college readiness, academic progress, advanced courses, equity, discipline and attendance data. We also advise parents to visit schools, consider other information on school performance and programs, and consider family needs as part of the school selection process.
The GreatSchools Rating helps parents compare schools within a state based on a variety of school quality indicators and provides a helpful picture of how effectively each school serves all of its students. Ratings are on a scale of 1 (below average) to 10 (above average) and can include test scores, college readiness, academic progress, advanced courses, equity, discipline and attendance data. We also advise parents to visit schools, consider other information on school performance and programs, and consider family needs as part of the school selection process.
View GreatSchools Rating Methodology
Data provided by GreatSchools.org © 2025. All rights reserved.
You May Also Like
Similar Rentals Nearby
What Are Walk Score®, Transit Score®, and Bike Score® Ratings?
Walk Score® measures the walkability of any address. Transit Score® measures access to public transit. Bike Score® measures the bikeability of any address.
What is a Sound Score Rating?
A Sound Score Rating aggregates noise caused by vehicle traffic, airplane traffic and local sources
