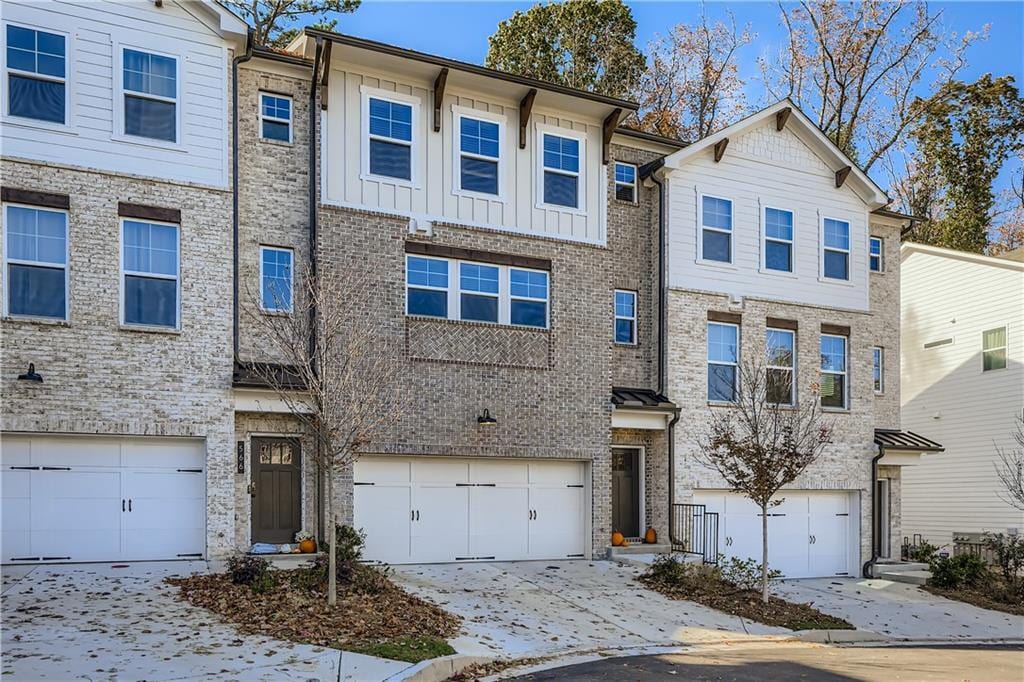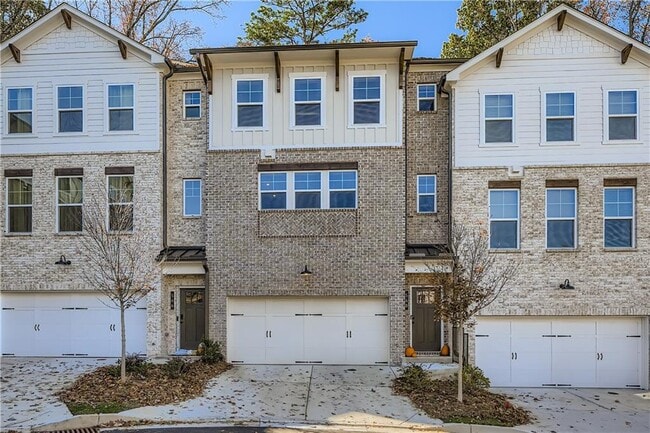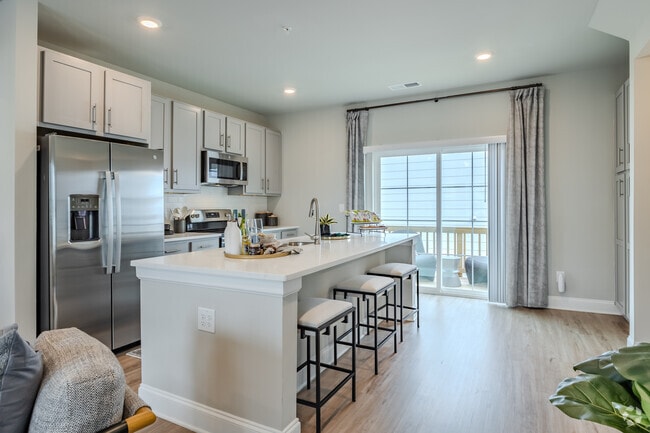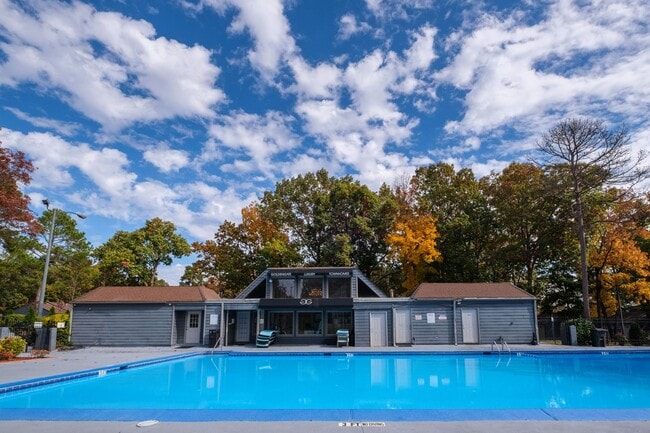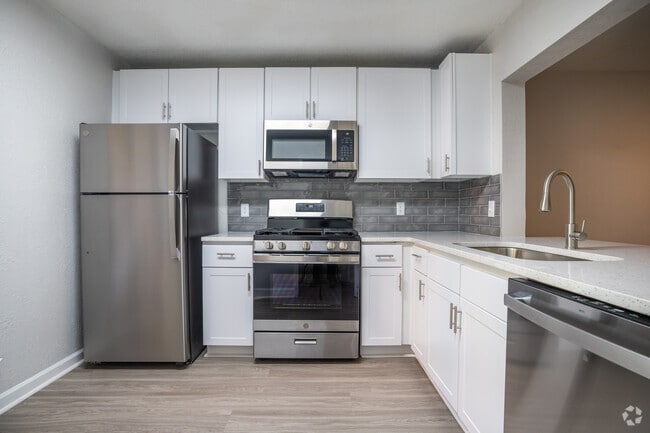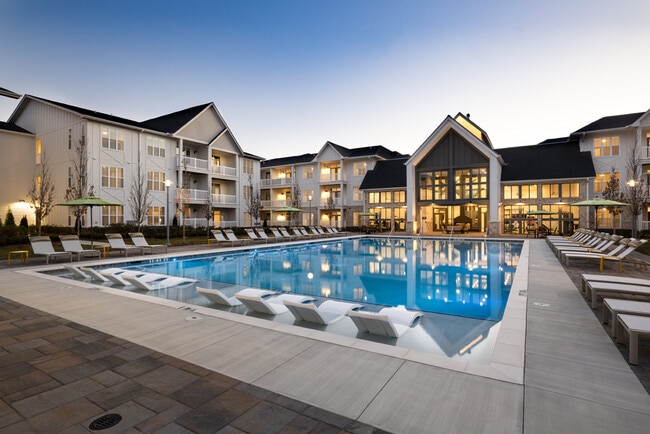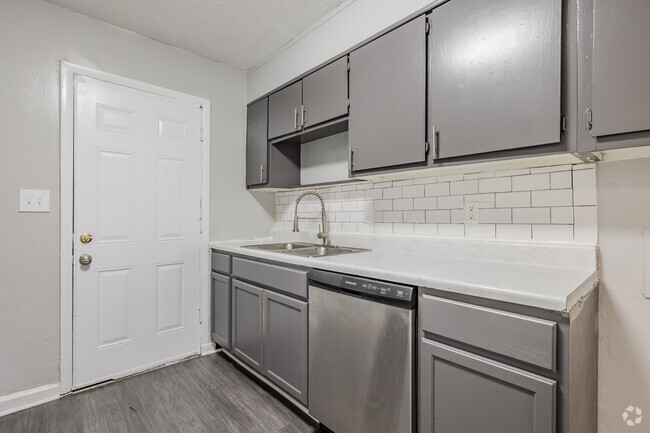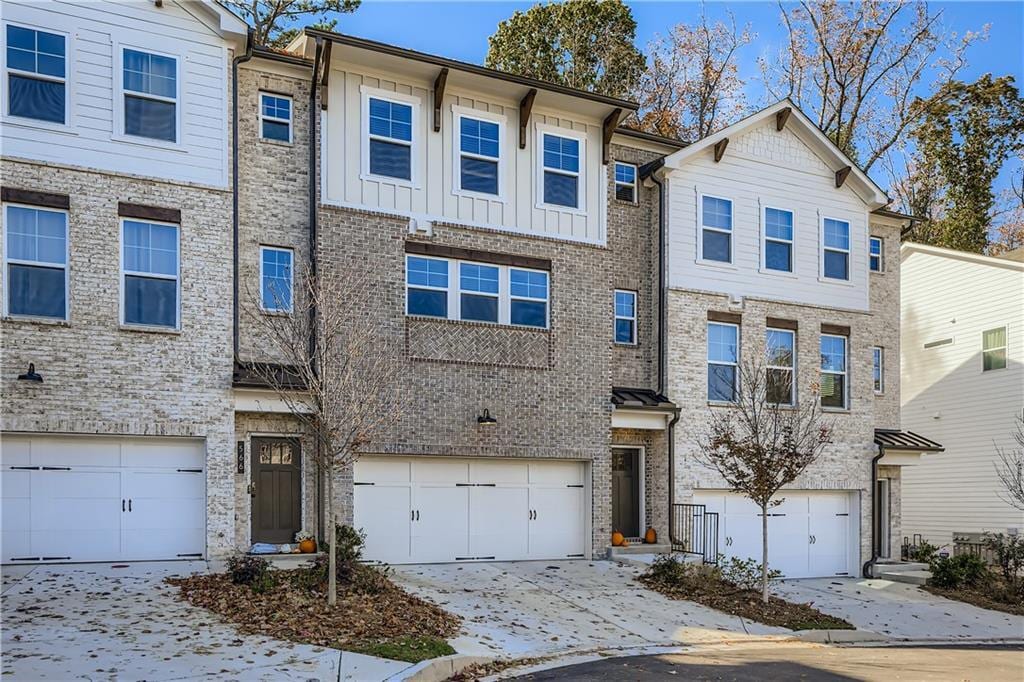568 Avondale Pk Cir
Decatur, GA 30032
-
Bedrooms
3
-
Bathrooms
3.5
-
Square Feet
2,622 sq ft
-
Available
Available Jan 1, 2026
Highlights
- Open-Concept Dining Room
- Deck
- Property is near public transit
- Oversized primary bedroom
- Wood Flooring
- Bonus Room

About This Home
Welcome to this stunning 3-bedroom,3.5-bath townhome—the largest floorplan in Avondale Park at 2,622 SQ/FT! Built in 2024 by Beazer Homes,this residence seamlessly blends luxury,comfort,and convenience across three spacious levels. Featuring 9-ft ceilings,abundant natural light,and an open-concept design,the home offers an inviting atmosphere ideal for both entertaining and everyday living. The main floor includes a private guest suite with a full bath and access to a two-car garage. Upstairs,the gourmet kitchen features a Glide Gate Quartz island,subway tile backsplash,walk-in pantry,and sleek cabinetry,all seamlessly integrated into the bright living and dining areas. Step outside to a private deck with tranquil,wooded views—perfect for relaxation or outdoor dining. The top floor features a luxurious primary suite with double quartz vanities,an oversized shower,and a soaking tub,along with an additional bedroom,full bath,and laundry room for added convenience. Located just minutes from Avondale Estates,Downtown Decatur,the DeKalb Farmers Market,and major highways,this home offers unmatched accessibility. All appliances,trash pickup,and lawn care are included. Pets welcome. 12-month lease; applicants to have 680+ credit score and salary 3x monthly rent.
568 Avondale Pk Cir is a townhome located in DeKalb County and the 30032 ZIP Code. This area is served by the DeKalb County attendance zone.
Home Details
Home Type
Year Built
Bedrooms and Bathrooms
Finished Basement
Home Design
Home Security
Interior Spaces
Kitchen
Laundry
Listing and Financial Details
Location
Lot Details
Outdoor Features
Parking
Schools
Utilities
Views
Community Details
Overview
Pet Policy
Contact
- Listed by Neil Richardson | Berkshire Hathaway HomeServices Georgia Properties
- Phone Number
- Contact
-
Source
 First Multiple Listing Service, Inc.
First Multiple Listing Service, Inc.
- Dishwasher
- Disposal
- Microwave
- Oven
- Range
- Refrigerator
Situated between Avondale Estates and I-285, Kensington is a compact suburb that offers all of the tranquility of Decatur and the surrounding area while still being close to the buzzing city sites and conveniences of Atlanta.
An equal mix of affordable apartments and charming ranch-style homes, Kensington is great for families and anyone that commutes to work due to its proximity to the Perimeter, or I-285. There’s plenty to eat, drink, and see along Covington Hwy, which forms the area’s southern border. Downtown Decatur is just a hop, skip, and a jump to the west, making Kensington a fantastic setting if you want space and nearby entertainment.
Learn more about living in Kensington| Colleges & Universities | Distance | ||
|---|---|---|---|
| Colleges & Universities | Distance | ||
| Drive: | 7 min | 2.5 mi | |
| Drive: | 6 min | 3.4 mi | |
| Drive: | 10 min | 5.3 mi | |
| Drive: | 12 min | 5.8 mi |
 The GreatSchools Rating helps parents compare schools within a state based on a variety of school quality indicators and provides a helpful picture of how effectively each school serves all of its students. Ratings are on a scale of 1 (below average) to 10 (above average) and can include test scores, college readiness, academic progress, advanced courses, equity, discipline and attendance data. We also advise parents to visit schools, consider other information on school performance and programs, and consider family needs as part of the school selection process.
The GreatSchools Rating helps parents compare schools within a state based on a variety of school quality indicators and provides a helpful picture of how effectively each school serves all of its students. Ratings are on a scale of 1 (below average) to 10 (above average) and can include test scores, college readiness, academic progress, advanced courses, equity, discipline and attendance data. We also advise parents to visit schools, consider other information on school performance and programs, and consider family needs as part of the school selection process.
View GreatSchools Rating Methodology
Data provided by GreatSchools.org © 2025. All rights reserved.
Transportation options available in Decatur include Kensington, located 0.6 mile from 568 Avondale Pk Cir. 568 Avondale Pk Cir is near Hartsfield - Jackson Atlanta International, located 18.9 miles or 28 minutes away.
| Transit / Subway | Distance | ||
|---|---|---|---|
| Transit / Subway | Distance | ||
|
|
Walk: | 11 min | 0.6 mi |
|
|
Drive: | 5 min | 2.4 mi |
|
|
Drive: | 6 min | 3.2 mi |
|
|
Drive: | 7 min | 3.9 mi |
|
|
Drive: | 7 min | 4.1 mi |
| Commuter Rail | Distance | ||
|---|---|---|---|
| Commuter Rail | Distance | ||
|
|
Drive: | 22 min | 11.0 mi |
| Airports | Distance | ||
|---|---|---|---|
| Airports | Distance | ||
|
Hartsfield - Jackson Atlanta International
|
Drive: | 28 min | 18.9 mi |
Time and distance from 568 Avondale Pk Cir.
| Shopping Centers | Distance | ||
|---|---|---|---|
| Shopping Centers | Distance | ||
| Walk: | 19 min | 1.0 mi | |
| Drive: | 3 min | 1.2 mi | |
| Drive: | 5 min | 1.8 mi |
| Parks and Recreation | Distance | ||
|---|---|---|---|
| Parks and Recreation | Distance | ||
|
Glenn Creek Nature Preserve
|
Drive: | 6 min | 2.8 mi |
|
Bradley Observatory
|
Drive: | 5 min | 3.1 mi |
|
Forty Oaks Nature Preserve
|
Drive: | 8 min | 3.1 mi |
|
Wylde Center and Oakhurst Community Garden
|
Drive: | 7 min | 3.7 mi |
|
Clyde Shepherd Nature Preserve
|
Drive: | 11 min | 5.2 mi |
| Hospitals | Distance | ||
|---|---|---|---|
| Hospitals | Distance | ||
| Drive: | 7 min | 3.9 mi | |
| Drive: | 11 min | 5.6 mi | |
| Drive: | 11 min | 5.8 mi |
| Military Bases | Distance | ||
|---|---|---|---|
| Military Bases | Distance | ||
| Drive: | 25 min | 14.1 mi | |
| Drive: | 25 min | 16.6 mi |
You May Also Like
Similar Rentals Nearby
-
-
-
-
-
-
-
-
-
1 / 20
-
What Are Walk Score®, Transit Score®, and Bike Score® Ratings?
Walk Score® measures the walkability of any address. Transit Score® measures access to public transit. Bike Score® measures the bikeability of any address.
What is a Sound Score Rating?
A Sound Score Rating aggregates noise caused by vehicle traffic, airplane traffic and local sources
