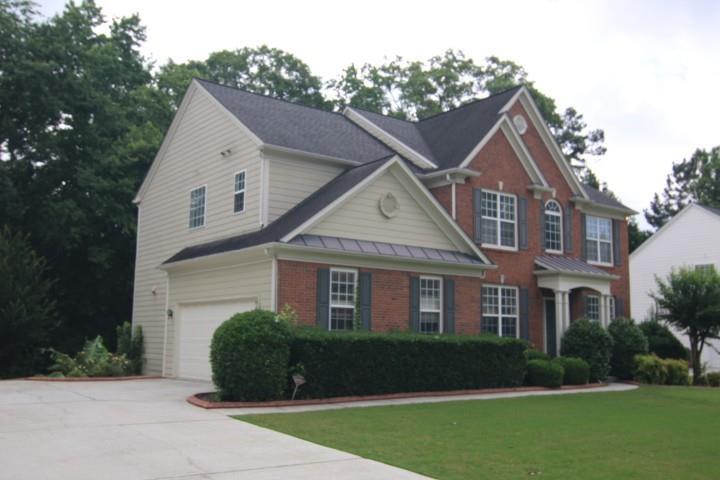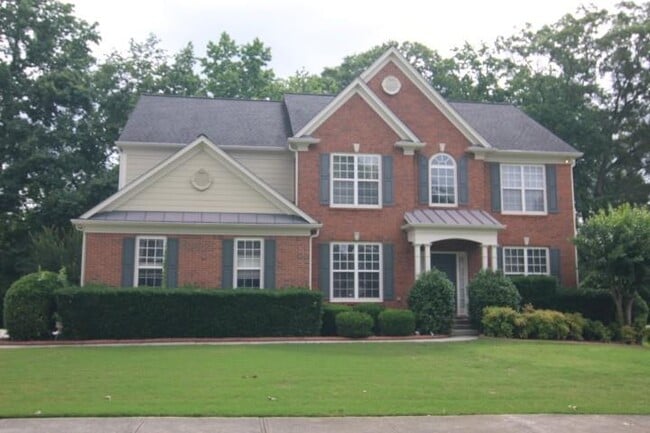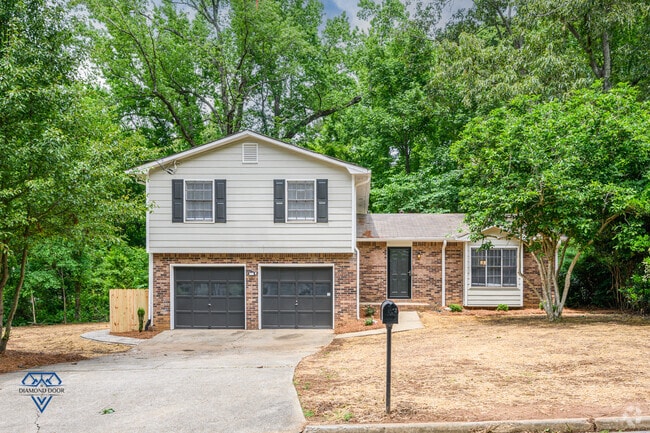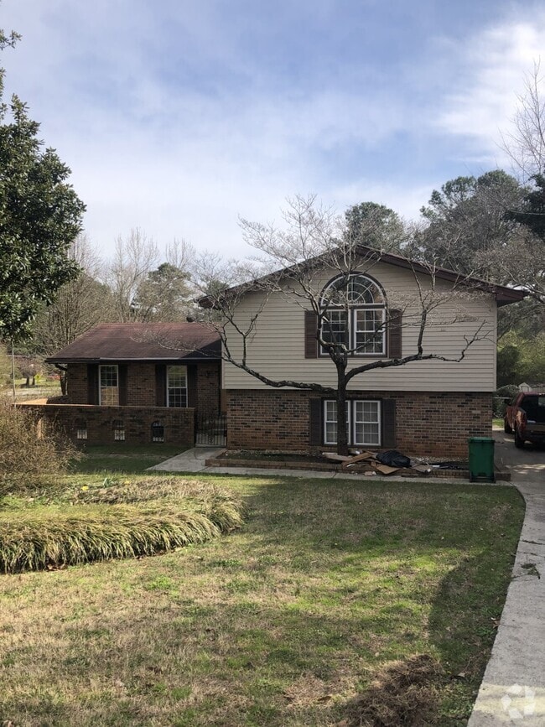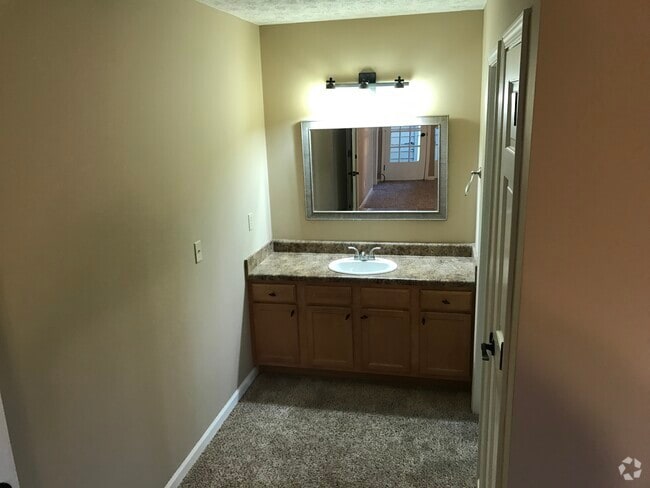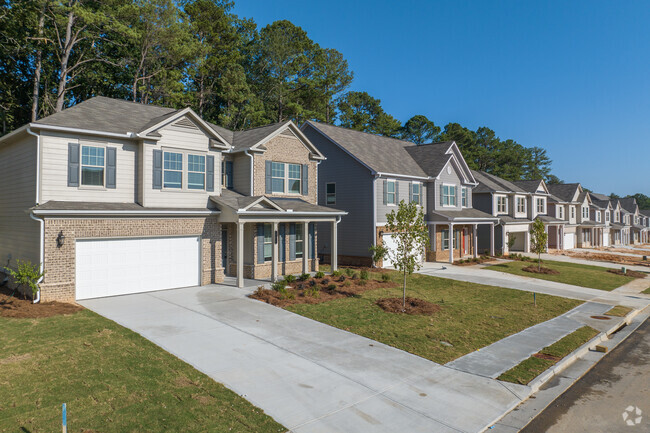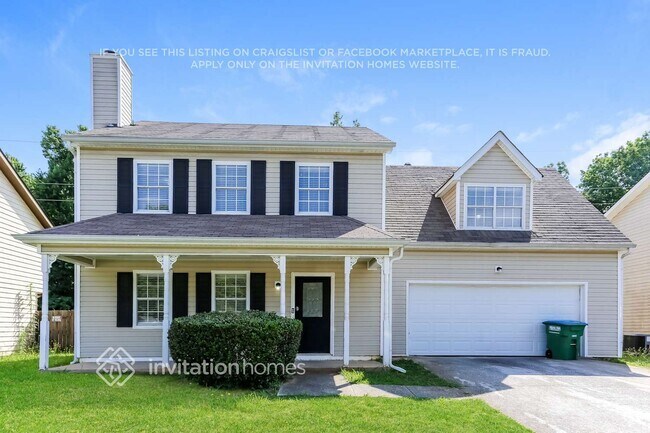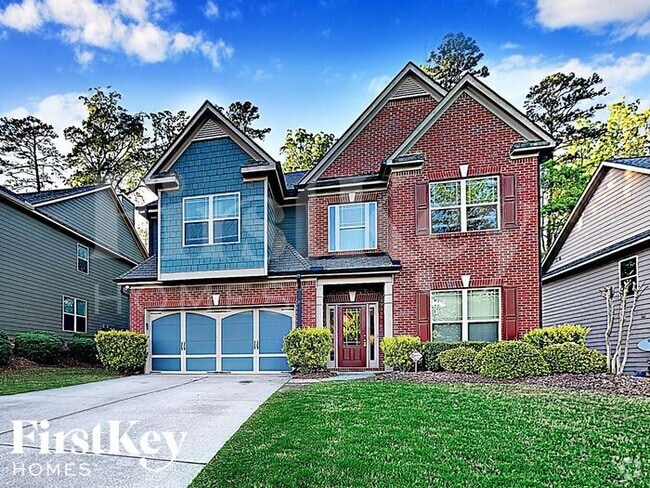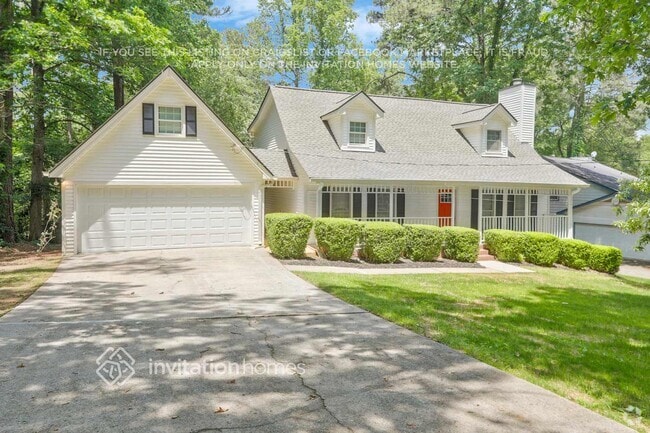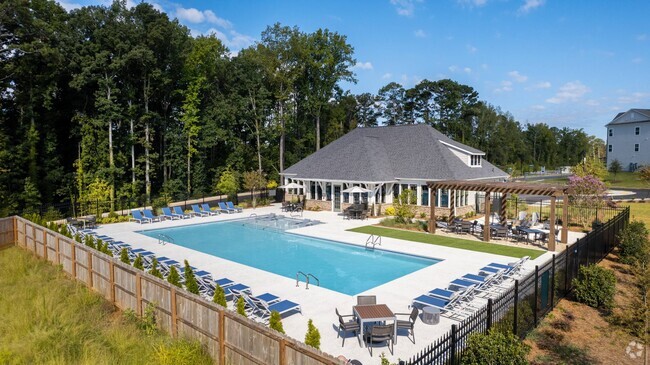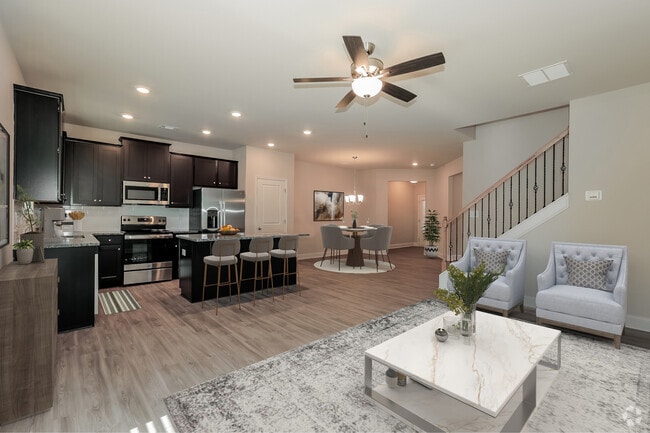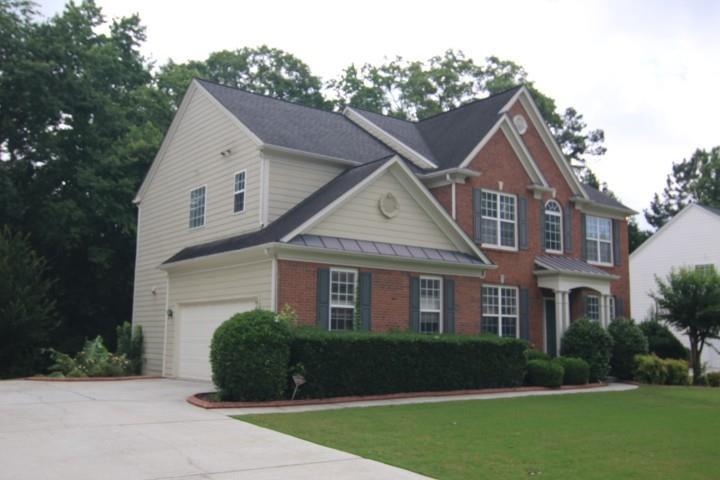565 Midhurst Pl
Suwanee, GA 30024
-
Bedrooms
5
-
Bathrooms
4
-
Square Feet
2,494 sq ft
-
Available
Available Now
Highlights
- Home Theater
- Gated Community
- Dining Room Seats More Than Twelve
- Oversized primary bedroom
- Traditional Architecture
- Wood Flooring

About This Home
Craftsman-style home. Great Community w/swim and Tennis. Situated just moments away from top-rated schools such as Northview High,Rivertrail Middle,and Shakerag Elementary,convenience meets excellence in this prime location. Move-in condition! 5 bedrooms 4 baths with many upgrades! Kitchen includes cherry cabinets,ss appliances,and a tiled backsplash. Spacious dining room and a vaulted master bedroom with office or sitting area. Master bath has dual vanities,garden tub,and separate shower! All upgrades: Granite counters,SS appliances,fridge. Guest suite on the main level. Oversize Master Bath and 3 additional bedrooms. + 2 full baths on the second. Fully finished Basement Provides an Additional 1,500+ SF of space with Full Bathroom,Media Room,Entertainment Room. Great location. Easy access to an array of amenities,including parks like Cauley Creek Park,fitness centers like Lifetime and LA Fitness,major retail stores,restaurants,and hospitals. Additionally,the neighborhood offers a large pool,tennis courts,and a playground for residents to enjoy. Lawn Care (fertilization and mowing) are included in Rent.
565 Midhurst Pl is a house located in Fulton County and the 30024 ZIP Code. This area is served by the Fulton County attendance zone.
Home Details
Home Type
Year Built
Bedrooms and Bathrooms
Finished Basement
Flooring
Home Design
Home Security
Interior Spaces
Kitchen
Laundry
Listing and Financial Details
Location
Lot Details
Parking
Schools
Utilities
Community Details
Overview
Recreation
Security
Fees and Policies
The fees below are based on community-supplied data and may exclude additional fees and utilities.
Contact
- Listed by ALEXANDER EIDELMAN | RE/MAX Center
- Phone Number
- Contact
-
Source
 First Multiple Listing Service, Inc.
First Multiple Listing Service, Inc.
- Dishwasher
- Disposal
- Microwave
- Oven
- Range
- Refrigerator
Suwanee is a bustling, suburban city with apartment communities surrounding mixed-used developments with a beautiful Town Center as the focal point. Filled with open space and beautiful architecture, there is always something to do in the pedestrian-friendly area. Suwanee appeals to commuters, located about 30 miles northeast of Downtown Atlanta. Twice named one of the Top 10 Best Places to Live by Money Magazine and one of the best towns for families by Family Circle magazine, Suwanee's appeal has made it one of the fastest-growing cities in the Atlanta metro area.
Suwanee is home to two popular parks: Suwanee Creek Park and George Pierce Park. The 85-acre Suwanee Creek Park features an 18-hole disc golf course, picnic areas, and hiking trails. The 304-acre George Pierce Park has a rec center and a playground. Suwanee's annual Suwanee Fest is a popular local event, attracting visitors from all over the region.
Learn more about living in Suwanee| Colleges & Universities | Distance | ||
|---|---|---|---|
| Colleges & Universities | Distance | ||
| Drive: | 20 min | 9.1 mi | |
| Drive: | 20 min | 10.4 mi | |
| Drive: | 22 min | 11.3 mi | |
| Drive: | 32 min | 18.0 mi |
 The GreatSchools Rating helps parents compare schools within a state based on a variety of school quality indicators and provides a helpful picture of how effectively each school serves all of its students. Ratings are on a scale of 1 (below average) to 10 (above average) and can include test scores, college readiness, academic progress, advanced courses, equity, discipline and attendance data. We also advise parents to visit schools, consider other information on school performance and programs, and consider family needs as part of the school selection process.
The GreatSchools Rating helps parents compare schools within a state based on a variety of school quality indicators and provides a helpful picture of how effectively each school serves all of its students. Ratings are on a scale of 1 (below average) to 10 (above average) and can include test scores, college readiness, academic progress, advanced courses, equity, discipline and attendance data. We also advise parents to visit schools, consider other information on school performance and programs, and consider family needs as part of the school selection process.
View GreatSchools Rating Methodology
Data provided by GreatSchools.org © 2025. All rights reserved.
You May Also Like
Similar Rentals Nearby
-
-
-
-
-
-
1 / 17
-
-
-
-
What Are Walk Score®, Transit Score®, and Bike Score® Ratings?
Walk Score® measures the walkability of any address. Transit Score® measures access to public transit. Bike Score® measures the bikeability of any address.
What is a Sound Score Rating?
A Sound Score Rating aggregates noise caused by vehicle traffic, airplane traffic and local sources
