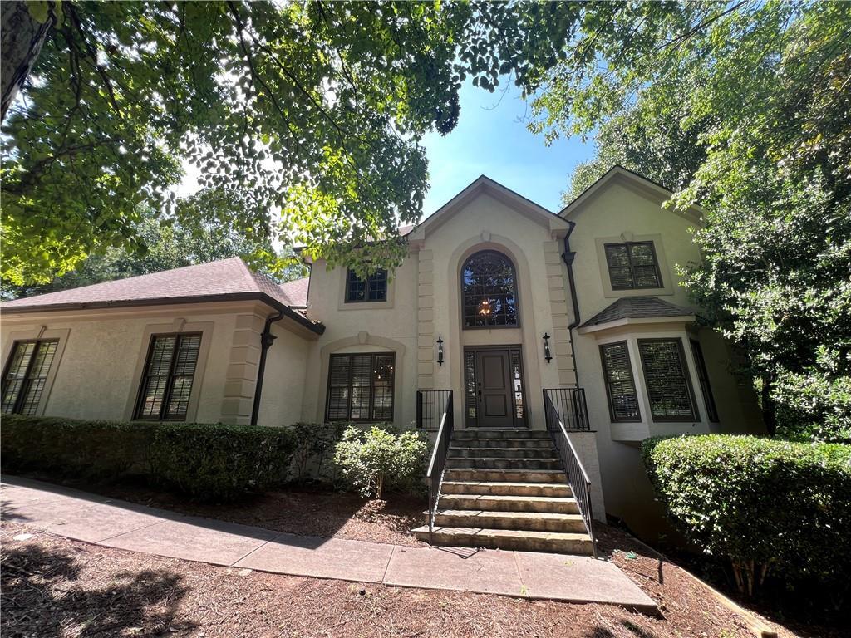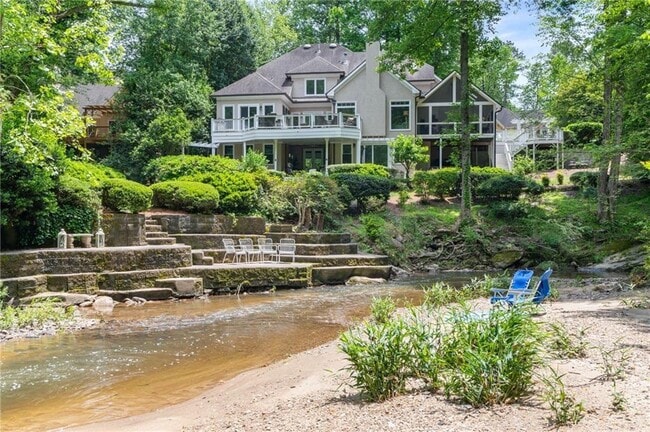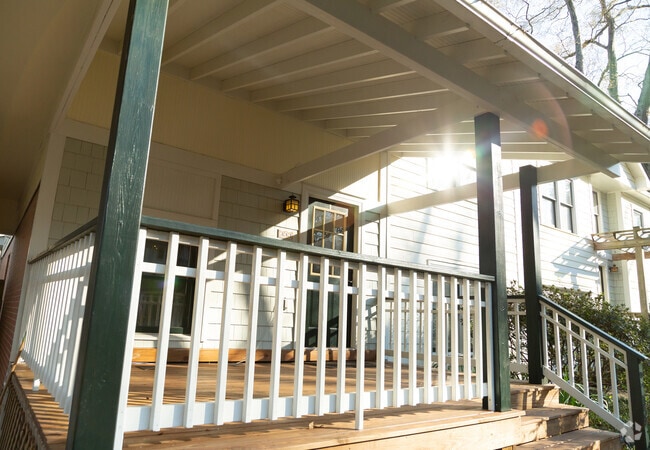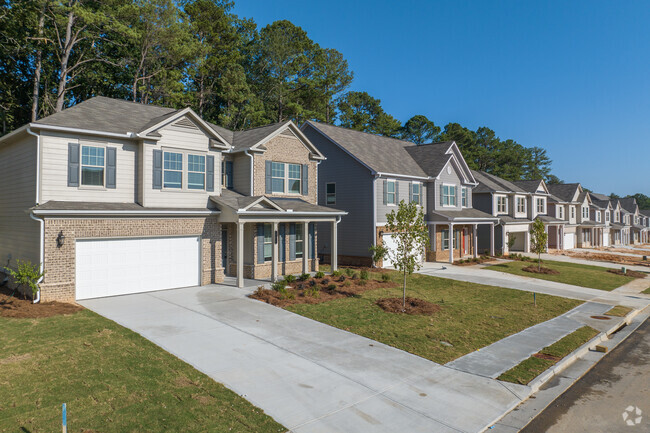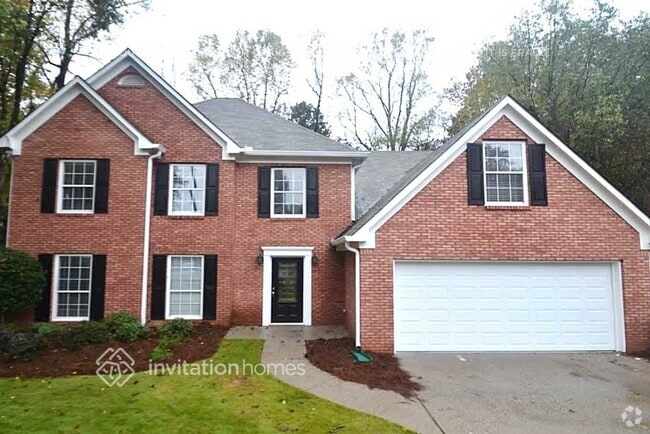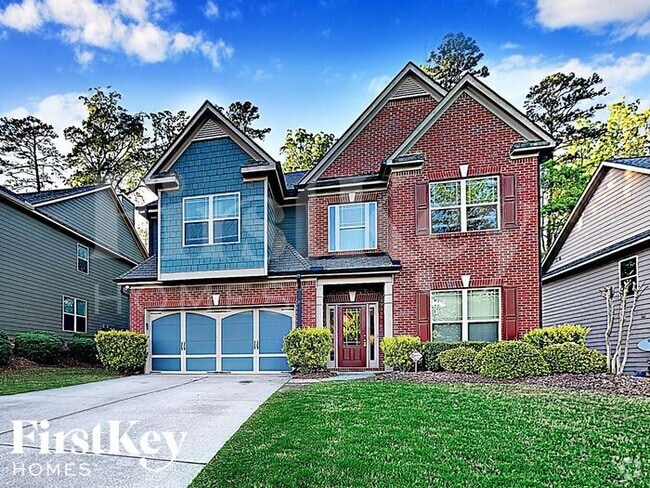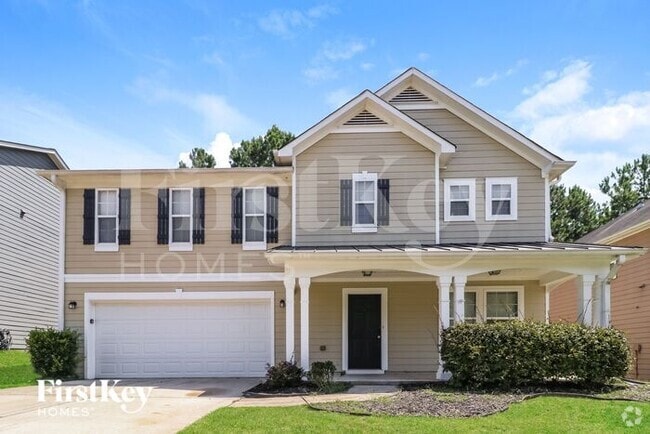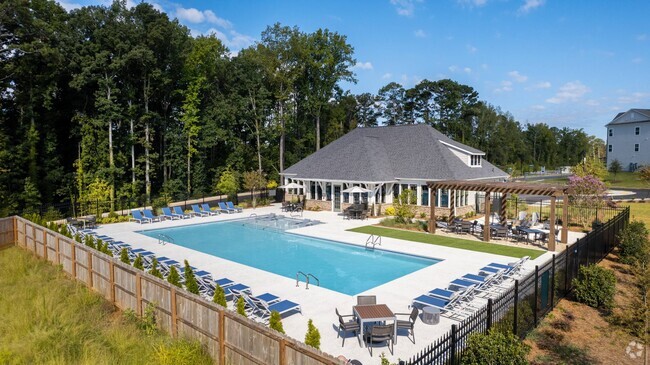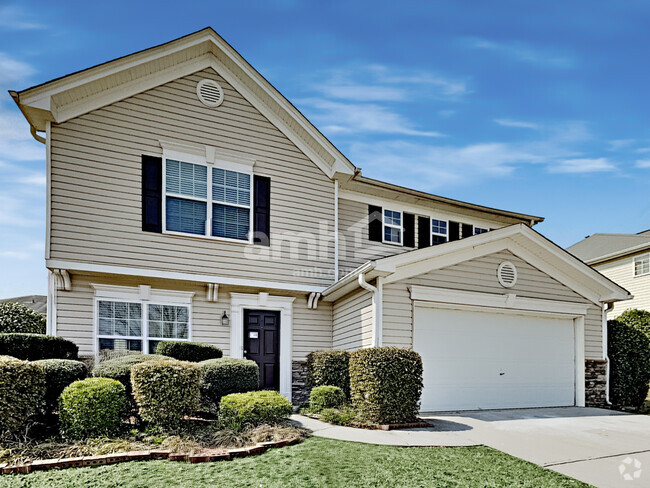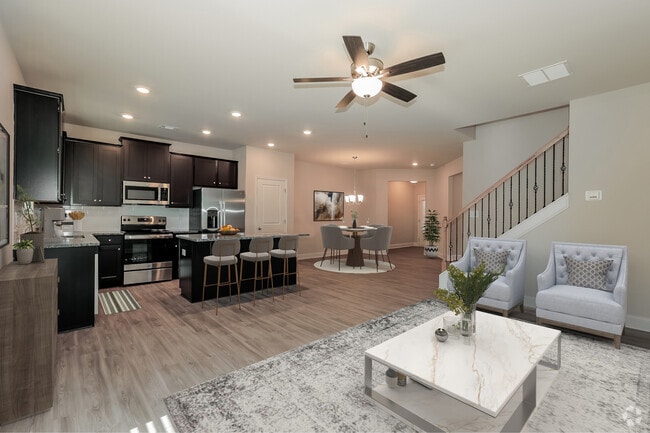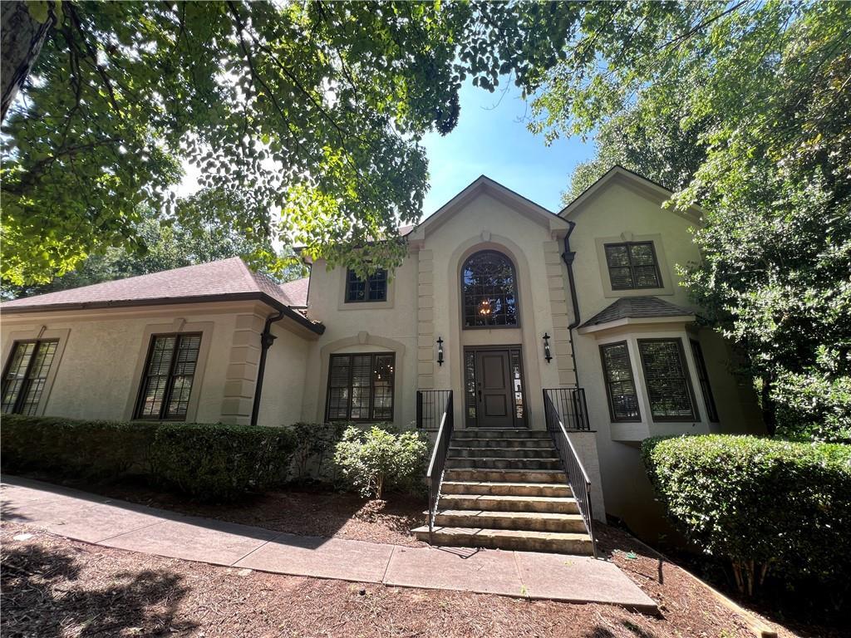5630 Sandown Way
Duluth, GA 30097
-
Bedrooms
5
-
Bathrooms
4.5
-
Square Feet
5,289 sq ft
-
Available
Available Now
Highlights
- Home fronts a creek
- View of Trees or Woods
- Clubhouse
- Deck
- Wooded Lot
- Oversized primary bedroom

About This Home
Exquisite Johns Creek Retreat For Rent in StoneHaven Located directly on Johns Creek with private access to the creek and surrounding woods,this rare gem of a home sits on a TRIPLE lot,offering nearly 4 acres of serenity and privacy. Completely opening up and tastefully modernizing the foyer,dining area,kitchen with quartz countertops,formal living spaces and more. You'll find hardwood floors throughout majority of the home,including the owner's suite on the main level with its renovated bathroom and Custom Shelving Closet. In addition to the bedroom count,there are several bonus rooms,office and sunrooms to offer flexible uses for your lifestyle. The finished basement offers the ultimate entertaining area,including the kitchenette,cinema area,additional bathroom,tons of storage and access to the backyard. Outdoors is where the magic really begins – Over 1,500 additional square feet have been added through the expansive Brazilian Ipe hardwood decks and screened-in porch across 2 levels. These decks are built to last,and built to impress as you and yours enjoy all seasons overlooking what has affectionately been nicknamed the "Johns Creek Beach." Head down to the water with your favorite beach chair or walking shoes to take in the views of flowing water,trails through the woods or a sunset campfire. Visitors say this home feels like the perfect combination of North Georgia Mountains tranquility meeting the convenience and top school district location that the Stonehaven community has to offer.
5630 Sandown Way is a house located in Fulton County and the 30097 ZIP Code. This area is served by the Fulton County attendance zone.
Home Details
Home Type
Year Built
Bedrooms and Bathrooms
Finished Basement
Flooring
Home Design
Home Security
Interior Spaces
Kitchen
Laundry
Listing and Financial Details
Location
Lot Details
Outdoor Features
Parking
Schools
Utilities
Views
Community Details
Amenities
Overview
Pet Policy
Recreation
Fees and Policies
The fees below are based on community-supplied data and may exclude additional fees and utilities.
- Dogs Allowed
-
Fees not specified
- Cats Allowed
-
Fees not specified
Contact
- Listed by JOANNE LEE | Pinehill Realty Corporation
- Phone Number
- Contact
-
Source
 First Multiple Listing Service, Inc.
First Multiple Listing Service, Inc.
- Dishwasher
- Microwave
- Oven
- Range
- Refrigerator
About 26 miles northeast of Downtown Atlanta, Duluth provides residents with a small-town ambiance in close proximity to big-city amenities. Duluth itself is full of many offerings, so you won’t have to travel too far to enjoy a number of amenities.
Should you choose to rent in Duluth, you will have the option to learn more about the history of trains at the Southeastern Railway Museum, purchase your next gift at Gwinnett Place Mall, admire the visual arts at Hudgens Center for the Arts, catch a sporting event or concert at Infinite Energy Arena, savor the outdoors at any of the seven city parks, and taste all kinds of international cuisine.
Convenient to I-85, Buford Highway, and Peachtree Industrial Boulevard as well as Hartsfield-Jackson Atlanta International Airport, commuting and traveling from Duluth is simple.
Learn more about living in Duluth| Colleges & Universities | Distance | ||
|---|---|---|---|
| Colleges & Universities | Distance | ||
| Drive: | 12 min | 5.5 mi | |
| Drive: | 18 min | 10.2 mi | |
| Drive: | 23 min | 13.2 mi | |
| Drive: | 27 min | 18.0 mi |
 The GreatSchools Rating helps parents compare schools within a state based on a variety of school quality indicators and provides a helpful picture of how effectively each school serves all of its students. Ratings are on a scale of 1 (below average) to 10 (above average) and can include test scores, college readiness, academic progress, advanced courses, equity, discipline and attendance data. We also advise parents to visit schools, consider other information on school performance and programs, and consider family needs as part of the school selection process.
The GreatSchools Rating helps parents compare schools within a state based on a variety of school quality indicators and provides a helpful picture of how effectively each school serves all of its students. Ratings are on a scale of 1 (below average) to 10 (above average) and can include test scores, college readiness, academic progress, advanced courses, equity, discipline and attendance data. We also advise parents to visit schools, consider other information on school performance and programs, and consider family needs as part of the school selection process.
View GreatSchools Rating Methodology
Data provided by GreatSchools.org © 2025. All rights reserved.
You May Also Like
Similar Rentals Nearby
What Are Walk Score®, Transit Score®, and Bike Score® Ratings?
Walk Score® measures the walkability of any address. Transit Score® measures access to public transit. Bike Score® measures the bikeability of any address.
What is a Sound Score Rating?
A Sound Score Rating aggregates noise caused by vehicle traffic, airplane traffic and local sources
