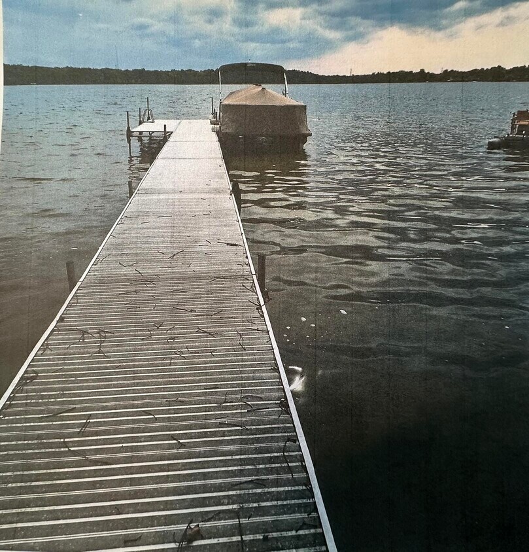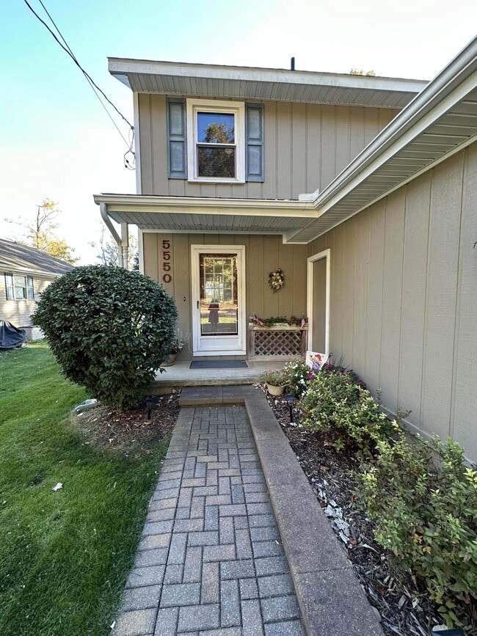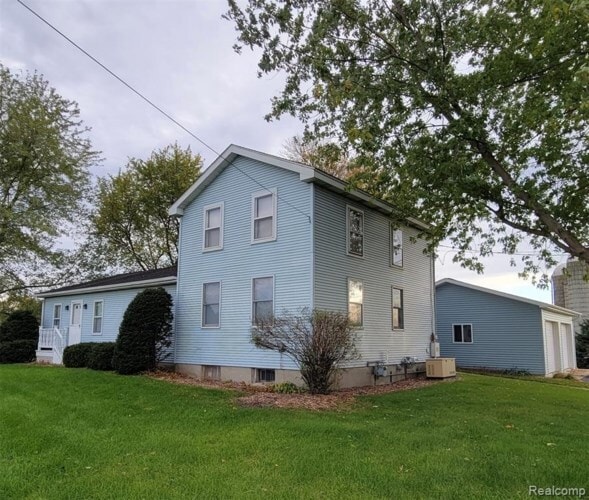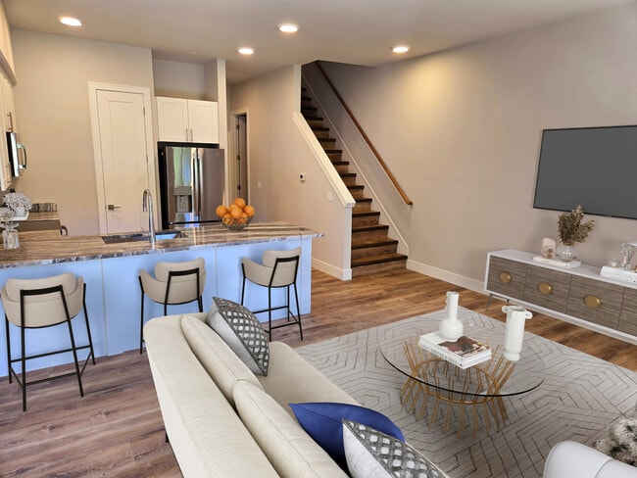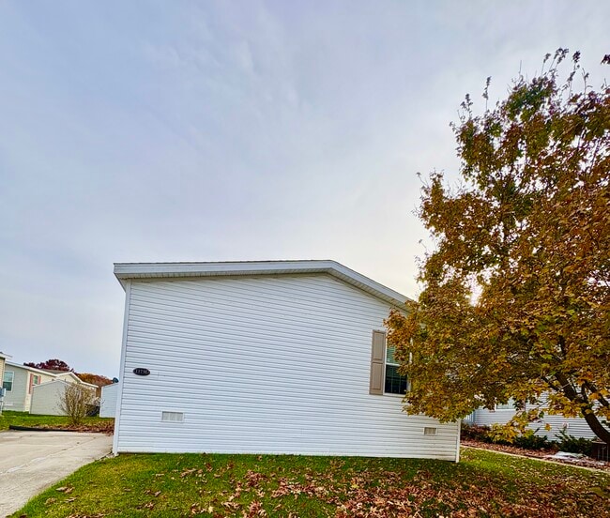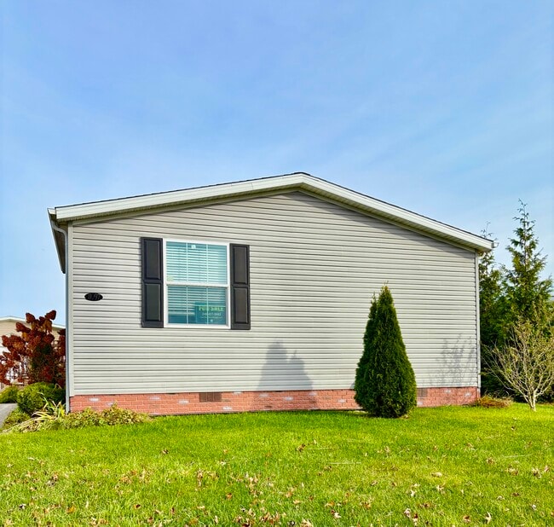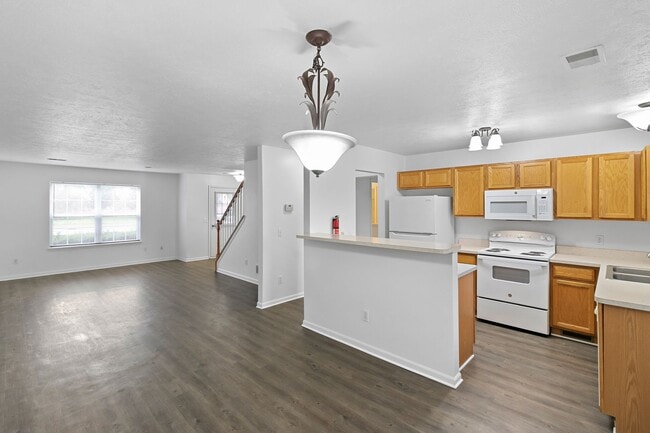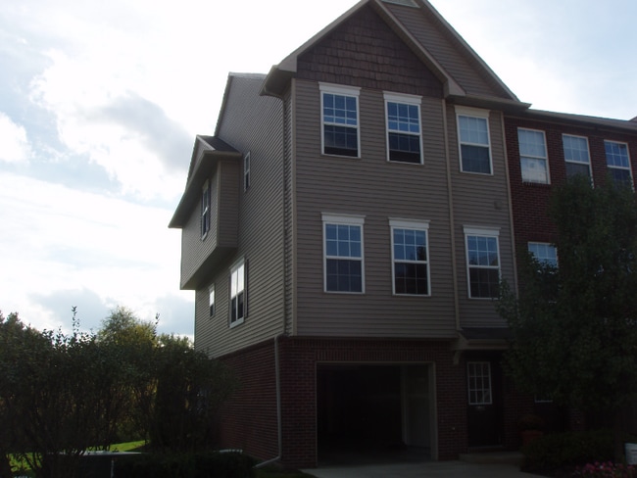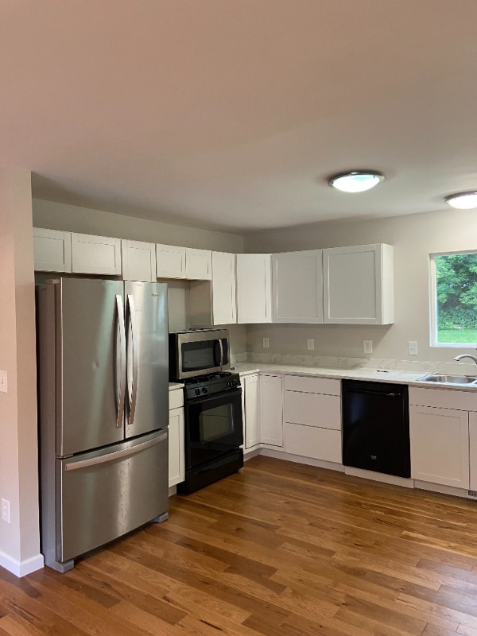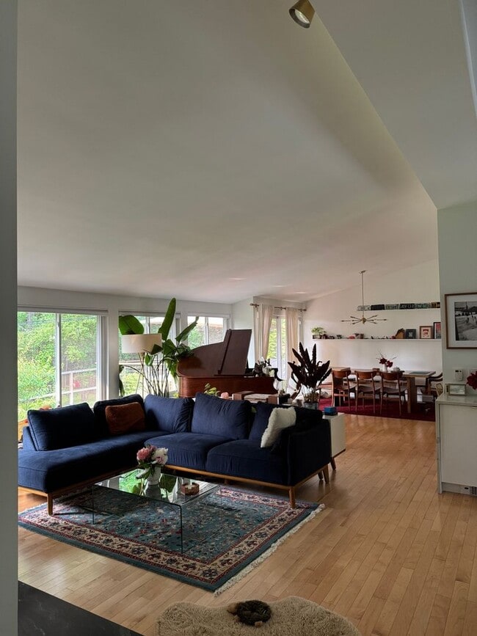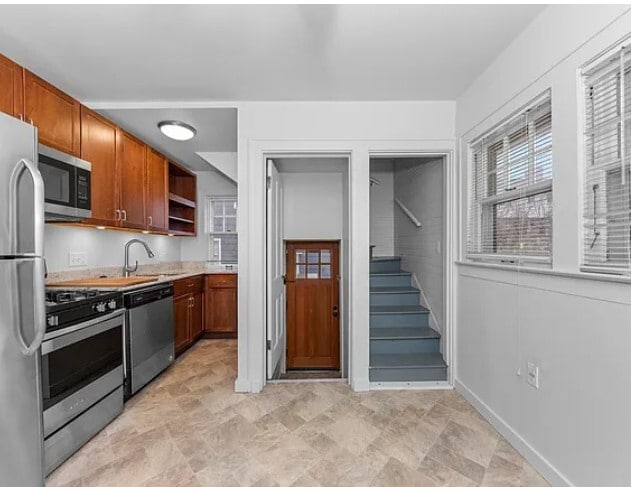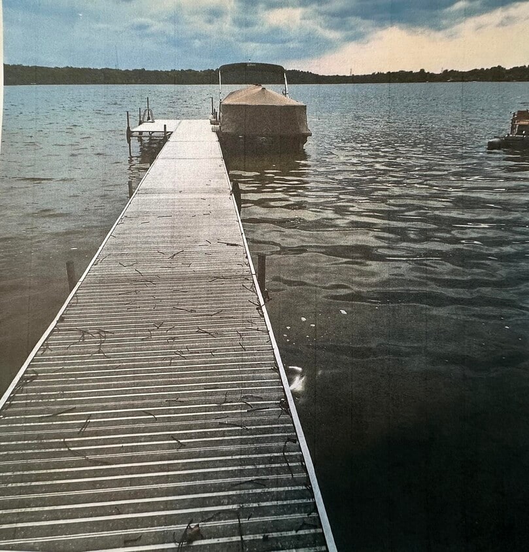5550 Joslin Dr
Gregory, MI 48137
-
Bedrooms
2
-
Bathrooms
2
-
Square Feet
1,408 sq ft
-
Available
Available Now
Highlights
- Private Waterfront
- Water Access
- Cape Cod Architecture
- Deck
- Vaulted Ceiling
- Loft

About This Home
Experience the best of lakefront living in this fully furnished home on all-sports Joslin Lake. The open-concept main floor features vaulted ceilings,a cozy gas fireplace,and a galley-style kitchen that flows effortlessly into the living and dining areas. A sliding glass door opens to a spacious deck with a grill,perfect for outdoor dining and entertaining while taking in the serene water views. The main floor primary bedroom,full bathroom,and laundry add convenience and comfort. Upstairs offers another bedroom,a full bathroom,and a large loft that can easily serve as a non-conforming bedroom,home office,or game room. The two-car garage provides ample storage for vehicles and lake toys. Situated on the north side of Joslin Lake,this charming home enjoys abundant southern exposure and stunning sunrise and sunset views. All utilities included and is fully furnished.
5550 Joslin Dr is a house located in Washtenaw County and the 48137 ZIP Code. This area is served by the Stockbridge Community Schools attendance zone.
Home Details
Home Type
Year Built
Basement
Bedrooms and Bathrooms
Flooring
Home Design
Interior Spaces
Kitchen
Laundry
Listing and Financial Details
Lot Details
Outdoor Features
Parking
Utilities
Community Details
Overview
Pet Policy
Fees and Policies
The fees below are based on community-supplied data and may exclude additional fees and utilities.
-
One-Time Basics
-
Due at Move-In
-
Security Deposit - RefundableCharged per unit.$2,800
-
-
Due at Move-In
-
Garage Lot
Property Fee Disclaimer: Based on community-supplied data and independent market research. Subject to change without notice. May exclude fees for mandatory or optional services and usage-based utilities.
Contact
- Listed by Kiara Nelson | Keller Williams Ann Arbor Mrkt
- Phone Number
- Contact
-
Source
 Michigan Regional Information Center, LLC
Michigan Regional Information Center, LLC
- Smoke Free
- Waterfront
| Colleges & Universities | Distance | ||
|---|---|---|---|
| Colleges & Universities | Distance | ||
| Drive: | 37 min | 17.7 mi | |
| Drive: | 42 min | 17.9 mi | |
| Drive: | 41 min | 26.0 mi | |
| Drive: | 43 min | 31.9 mi |
 The GreatSchools Rating helps parents compare schools within a state based on a variety of school quality indicators and provides a helpful picture of how effectively each school serves all of its students. Ratings are on a scale of 1 (below average) to 10 (above average) and can include test scores, college readiness, academic progress, advanced courses, equity, discipline and attendance data. We also advise parents to visit schools, consider other information on school performance and programs, and consider family needs as part of the school selection process.
The GreatSchools Rating helps parents compare schools within a state based on a variety of school quality indicators and provides a helpful picture of how effectively each school serves all of its students. Ratings are on a scale of 1 (below average) to 10 (above average) and can include test scores, college readiness, academic progress, advanced courses, equity, discipline and attendance data. We also advise parents to visit schools, consider other information on school performance and programs, and consider family needs as part of the school selection process.
View GreatSchools Rating Methodology
Data provided by GreatSchools.org © 2025. All rights reserved.
You May Also Like
Similar Rentals Nearby
What Are Walk Score®, Transit Score®, and Bike Score® Ratings?
Walk Score® measures the walkability of any address. Transit Score® measures access to public transit. Bike Score® measures the bikeability of any address.
What is a Sound Score Rating?
A Sound Score Rating aggregates noise caused by vehicle traffic, airplane traffic and local sources
