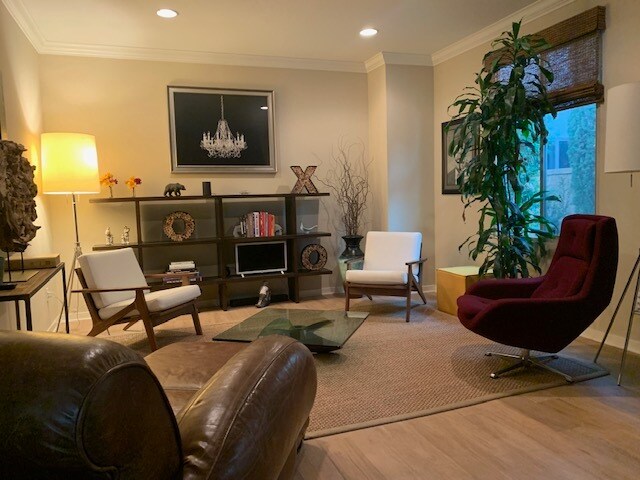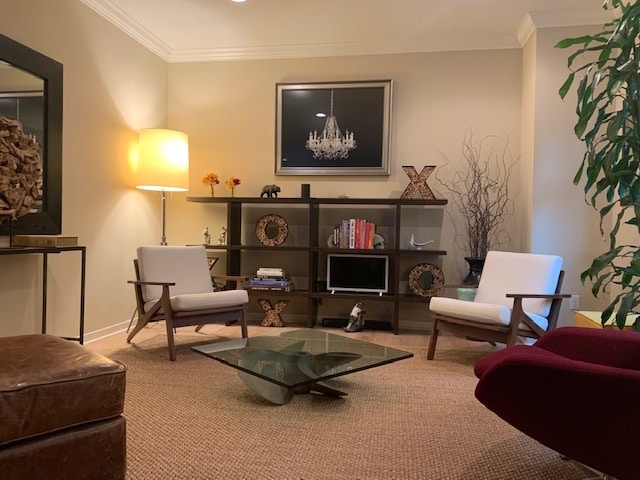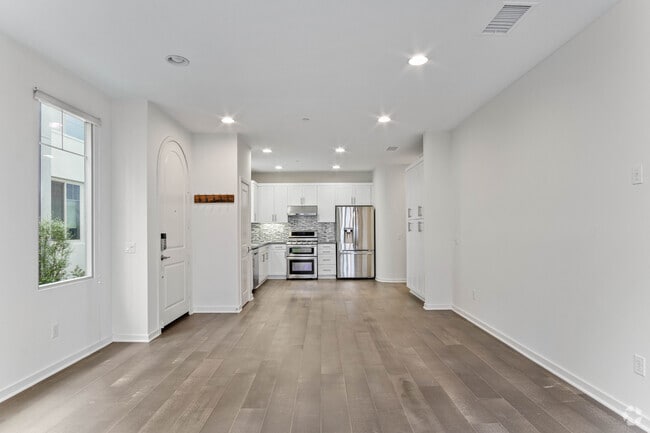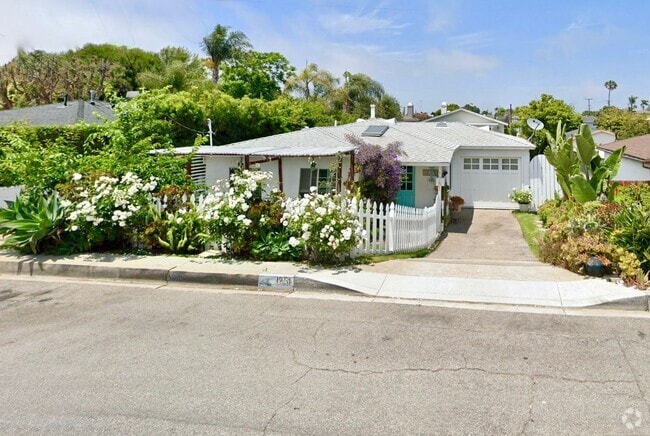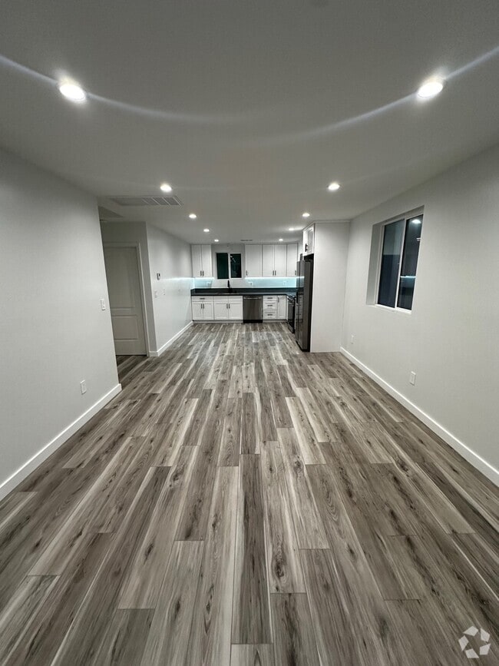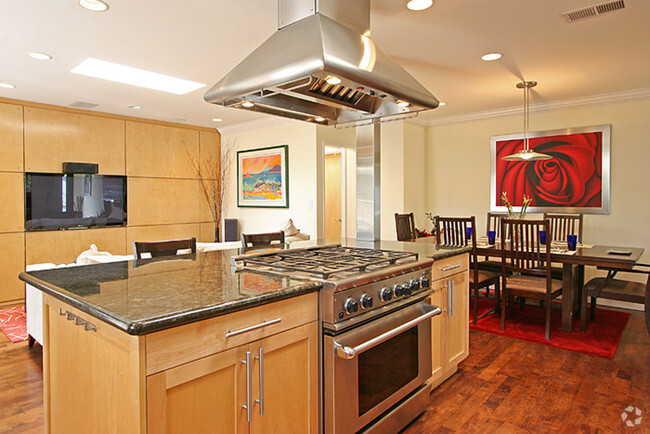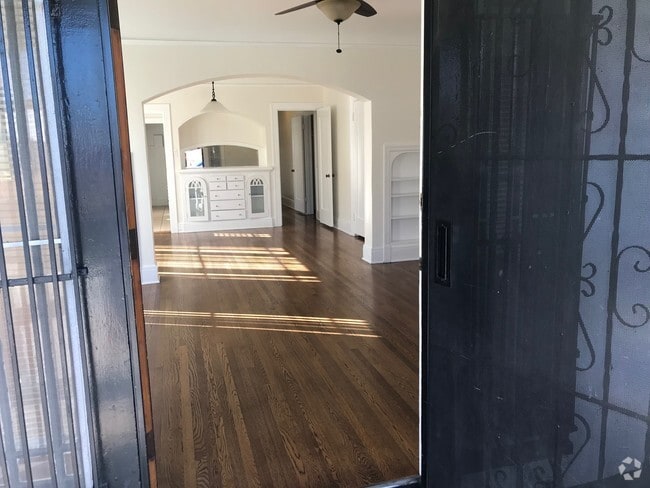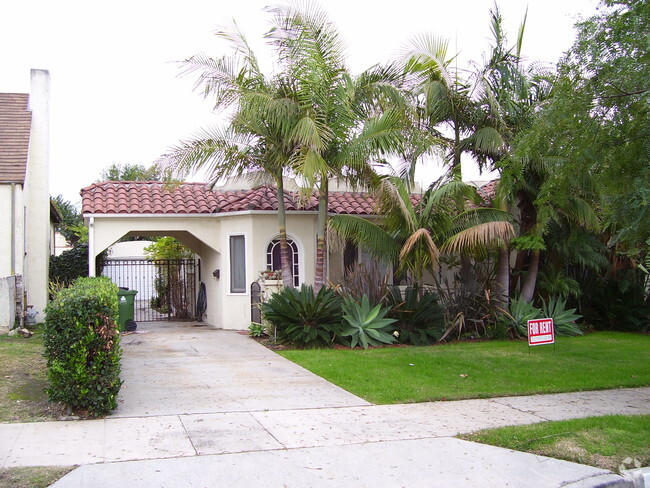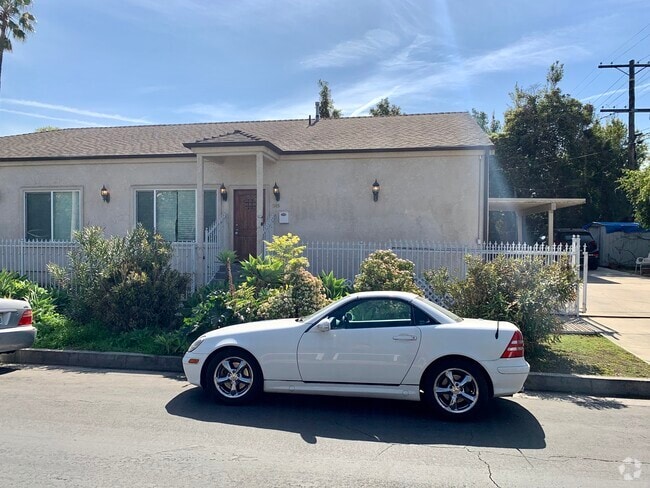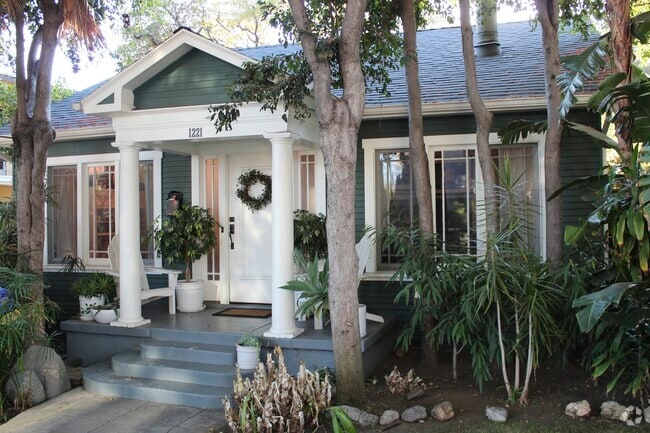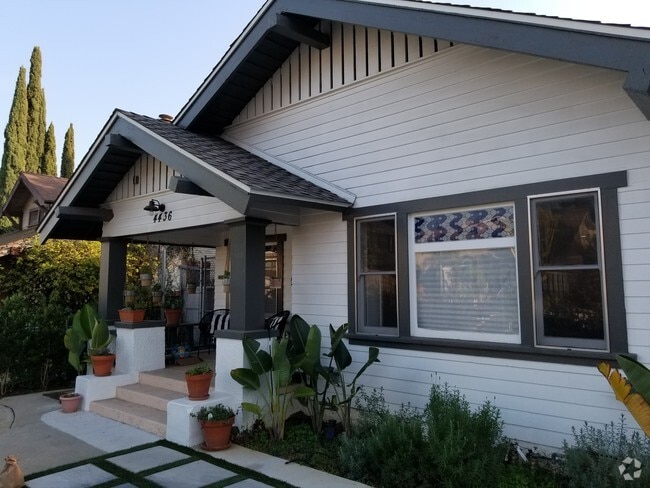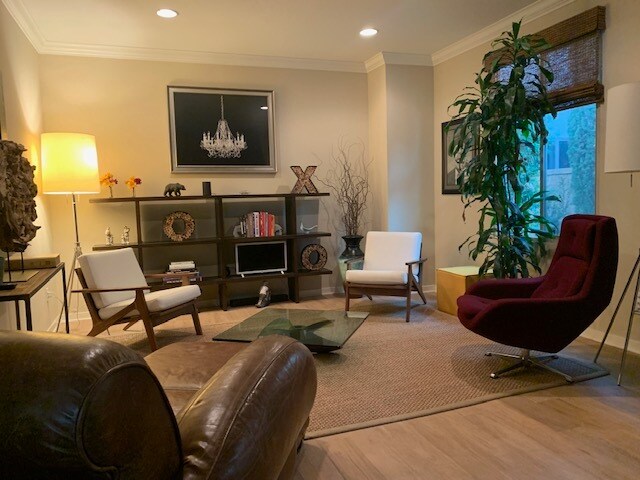5544 Palm Dr
Hawthorne, CA 90250

Check Back Soon for Upcoming Availability
| Beds | Baths | Average SF |
|---|---|---|
| 2 Bedrooms 2 Bedrooms 2 Br | 2.5 Baths 2.5 Baths 2.5 Ba | — |
Fees and Policies
The fees below are based on community-supplied data and may exclude additional fees and utilities.
- Parking
-
Garage--
Details
Utilities Included
-
Water
Property Information
-
Furnished Units Available
About This Property
Welcome to 5544 Palm Drive, a detached home with beautiful features and details throughout! Located in the highly sought-after and private gated community of Three Sixty South Bay, this home in The Terraces neighborhood offers 3 levels of contemporary living in sophisticated surroundings. Upon entering the home with keyless entry you will be impressed with the open floor plan that flows from the modern kitchen to the living room, dining area, powder bath, a private side yard with gas and water hook-ups, and a direct access attached 2-car garage with side-by-side parking. The contemporary kitchen was professionally designed with quartz countertops, Kitchen Aid stainless steel appliances including a 5 burner range, microwave, French door refrigerator, dishwasher, an over-sized center island offering ample counter and seating space lit by pendant lights, dark wood shaker cabinetry, rollout pot shelves, and under cabinet lighting. The first floor living room and dining room are beautifully lit by recessed lighting with dimmer switches, highlighting the elegant crown molding and the 10 foot ceilings. Window treatments by Hunter Douglas include woven wood Roman shades in the living room and kitchen, and Hunter Douglas plantation shutters in the powder bath. The first level also has a private side yard perfect for enjoying morning coffee. All of this is complemented by Heirloom–Ashford hardwood flooring throughout the first floor. Just off the dining area, the attached 2 car garage has epoxied garage floors, Elfa shelving and drawers, a workshop area, a bike rack, a surf board/ snow board rack and an additional storage area. Choose to use the garage as an actual garage or use it as a gym with the hanging workout mirrors. There is extra convenience with the charging outlet for your electric vehicle. Completing the features of this garage are a tankless water heater and keyless entry. From the first floor, head up to the bright second floor which offers 2 bedrooms, 2 full bathrooms, an office, a loft area, and a laundry room with 10 foot ceilings throughout. Coming into the primary bedroom notice the wall of windows offering up the morning sunshine. The primary bedroom comfortably fits an Eastern King bed and includes a walk-in closet, crown molding, recessed lighting with dimmer, calming blue hued walls and Hunter Douglas plantation shutters. A custom barn door made of reclaimed wood from the Redwood Forest of Northern California separates the primary bedroom from the primary bathroom. Step into the frameless shower with a natural stone floor, rainfall shower shower head and humidity controls. The double vanity sinks along with a private water closet complete this serene retreat. The second bedroom connects to the open concept office via the shared bath with tub/shower combo and humidity control and a separate double vanity area. The second bedroom and office feature crown molding, custom designed Elfa closets that offer ample shelving, shoe racks and motion-sensor lighting, and Hunter Douglas plantation shutters for the windows and recessed lighting. As the main living floor, the second floor was thoughtfully designed with 10 foot ceilings, plush wall-to-wall carpeting for comfort when walking around and includes a custom media cabinet/ storage loft area with Hunter Douglas wood blinds. A side-by-side laundry room complete with upper cabinetry and shelving separates the primary bedroom from the other two rooms. A/C and heating controls are also found on the second floor. Proceed up the iron open rail system to the third floor of this beautiful home. The extra-large top floor living area provides a comfortable, oversized family room featuring African Plains Raffia hardwood floors, a built-in media center with plenty of storage, a 5.1 surround sound and subwoofer system, an under cabinet beverage refrigerator, floating designer shelves, Hunter Douglas woven wood Roman shades and Hunter Douglas wood blinds, Pottery Barn Emery curtains hanging on an original design curtain rod track, 12 foot ceilings, recessed lighting with dimmer switches and crown molding. The massive top floor entertainment room is perhaps the best feature of this home, with direct access to your own private balcony with a Weber grill, artificial grass, and a wall of trees (including a kumquat tree!) offering extra privacy as you unwind in the outdoor living area or dine al fresco at your 8 person dining table. You will love the fully grown trees that transform this area into your own private oasis right here in 360 South Bay. Leaving no detail behind you will enjoy recessed lighting, waterproof outlets, and timed tree lighting that illuminate the deck in the evening and night hours, turning it into a fabulous after dark entertainment space. 360 South Bay is a private, gated community and includes a fully equipped fitness center with locker rooms, 3 heated pools including a lap pool, a sports court for basketball, working out or paddleball, a community room, a wine room, a game room, a bocce ball court, a dog park, a children’s playground, a park for large gatherings, a meditation park, on-site property management, and on-site security. All of this within the highly rated Wiseburn School District. Other attractions that come within a 5 mile vicinity 5544 Palm Drive are: • Major area employers include: SpaceX, Northrup Grumman, Raytheon, Lockheed Martin, Los Angeles Air Force Base, DirecTV, Mattel, Chevron, Los Angeles Times • 3.5 miles to the beach • Less than 4 miles to LAX including the People Mover • New state of the art El Segundo Aquatic center within 1 mile • 5 miles to SoFi Stadium and The Forum • 5 miles to SpaceX and the Tesla Design Center • 1 mile to the brand new TopGolf facility coming Spring 2022 • Drive, walk or ride your bike just over 1 mile to the LA Lakers and LA Kings practice facilities and headquarters • 1 mile to the LA Chargers practice facility and headquarters coming 2023 Owners primarily looking to rent fully furnished for a 24 or 12 month term but will consider a partially or unfurnished lease as well. Available April 1, 2022. You will love coming home to this gorgeous house! Come experience the Southern California resort lifestyle at 360 South Bay!
5544 Palm Dr is a house located in Los Angeles County and the 90250 ZIP Code.
House Features
Washer/Dryer
Air Conditioning
Dishwasher
High Speed Internet Access
Hardwood Floors
Walk-In Closets
Island Kitchen
Granite Countertops
Highlights
- High Speed Internet Access
- Wi-Fi
- Washer/Dryer
- Air Conditioning
- Heating
- Smoke Free
- Security System
- Double Vanities
- Tub/Shower
- Handrails
- Surround Sound
Kitchen Features & Appliances
- Dishwasher
- Disposal
- Ice Maker
- Granite Countertops
- Stainless Steel Appliances
- Pantry
- Island Kitchen
- Eat-in Kitchen
- Kitchen
- Microwave
- Oven
- Range
- Refrigerator
- Freezer
- Coffee System
Model Details
- Hardwood Floors
- Carpet
- Tile Floors
- Dining Room
- Family Room
- Office
- Den
- Workshop
- Built-In Bookshelves
- Crown Molding
- Walk-In Closets
- Furnished
- Double Pane Windows
- Window Coverings
Nestled alongside the San Diego Freeway, just south of LAX, Hollyglen is a charming suburban neighborhood teeming with tree-lined streets, manicured lawns, and a strong sense of community spirit. Hollyglen’s location makes it a popular choice for many commuters, while its top-notch schools continue to draw families to the area.
Residents enjoy close proximity to a variety of upscale shopping at Plaza El Segundo, Manhattan Beach Mall, and South Bay Galleria. The beach is also just a short drive away from the neighborhood, with numerous options to choose from between Manhattan Beach and Redondo Beach.
Learn more about living in Holly GlenBelow are rent ranges for similar nearby apartments
- High Speed Internet Access
- Wi-Fi
- Washer/Dryer
- Air Conditioning
- Heating
- Smoke Free
- Security System
- Double Vanities
- Tub/Shower
- Handrails
- Surround Sound
- Dishwasher
- Disposal
- Ice Maker
- Granite Countertops
- Stainless Steel Appliances
- Pantry
- Island Kitchen
- Eat-in Kitchen
- Kitchen
- Microwave
- Oven
- Range
- Refrigerator
- Freezer
- Coffee System
- Hardwood Floors
- Carpet
- Tile Floors
- Dining Room
- Family Room
- Office
- Den
- Workshop
- Built-In Bookshelves
- Crown Molding
- Walk-In Closets
- Furnished
- Double Pane Windows
- Window Coverings
- Laundry Facilities
- Furnished Units Available
- Gated
- Grill
- Balcony
- Deck
- Yard
- Garden
- Fitness Center
- Pool
- Playground
- Gameroom
- Media Center/Movie Theatre
| Colleges & Universities | Distance | ||
|---|---|---|---|
| Colleges & Universities | Distance | ||
| Drive: | 8 min | 5.1 mi | |
| Drive: | 9 min | 5.2 mi | |
| Drive: | 10 min | 5.4 mi | |
| Drive: | 12 min | 6.2 mi |
Transportation options available in Hawthorne include Douglas/Rosecrans Station, located 0.9 mile from 5544 Palm Dr. 5544 Palm Dr is near Los Angeles International, located 4.2 miles or 9 minutes away, and Long Beach (Daugherty Field), located 16.5 miles or 22 minutes away.
| Transit / Subway | Distance | ||
|---|---|---|---|
| Transit / Subway | Distance | ||
|
|
Walk: | 16 min | 0.9 mi |
|
|
Walk: | 23 min | 1.2 mi |
|
|
Drive: | 3 min | 1.3 mi |
|
|
Drive: | 3 min | 1.4 mi |
|
|
Drive: | 4 min | 2.0 mi |
| Commuter Rail | Distance | ||
|---|---|---|---|
| Commuter Rail | Distance | ||
|
|
Drive: | 25 min | 17.6 mi |
|
|
Drive: | 27 min | 17.8 mi |
|
|
Drive: | 29 min | 19.5 mi |
|
|
Drive: | 32 min | 21.0 mi |
| Drive: | 29 min | 21.6 mi |
| Airports | Distance | ||
|---|---|---|---|
| Airports | Distance | ||
|
Los Angeles International
|
Drive: | 9 min | 4.2 mi |
|
Long Beach (Daugherty Field)
|
Drive: | 22 min | 16.5 mi |
Time and distance from 5544 Palm Dr.
| Shopping Centers | Distance | ||
|---|---|---|---|
| Shopping Centers | Distance | ||
| Walk: | 24 min | 1.3 mi | |
| Drive: | 3 min | 1.4 mi | |
| Walk: | 29 min | 1.5 mi |
| Parks and Recreation | Distance | ||
|---|---|---|---|
| Parks and Recreation | Distance | ||
|
Dockweiler State Beach
|
Drive: | 8 min | 3.9 mi |
|
Madrona Marsh Preserve & Nature Center
|
Drive: | 13 min | 7.7 mi |
|
Ballona Creek Trail - Ballona Wetlands Ecological Reserve Access
|
Drive: | 11 min | 7.8 mi |
|
Compton Creek Natural Park at George Washington Elementary
|
Drive: | 15 min | 9.0 mi |
|
Kenneth Hahn State Recreation Area
|
Drive: | 18 min | 10.2 mi |
| Hospitals | Distance | ||
|---|---|---|---|
| Hospitals | Distance | ||
| Drive: | 8 min | 4.3 mi | |
| Drive: | 11 min | 6.8 mi | |
| Drive: | 11 min | 7.1 mi |
| Military Bases | Distance | ||
|---|---|---|---|
| Military Bases | Distance | ||
| Walk: | 18 min | 1.0 mi |
You May Also Like
Similar Rentals Nearby
What Are Walk Score®, Transit Score®, and Bike Score® Ratings?
Walk Score® measures the walkability of any address. Transit Score® measures access to public transit. Bike Score® measures the bikeability of any address.
What is a Sound Score Rating?
A Sound Score Rating aggregates noise caused by vehicle traffic, airplane traffic and local sources
