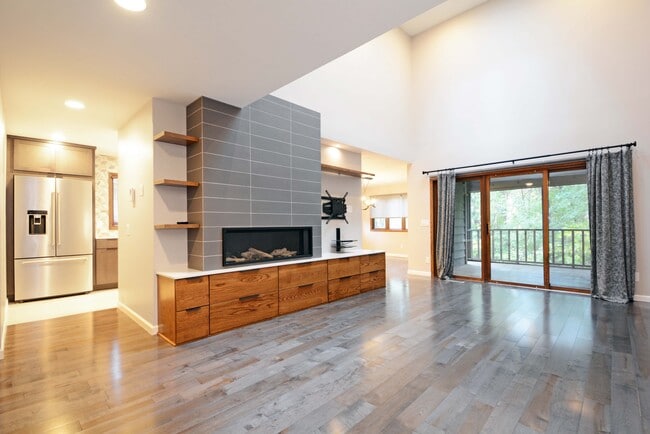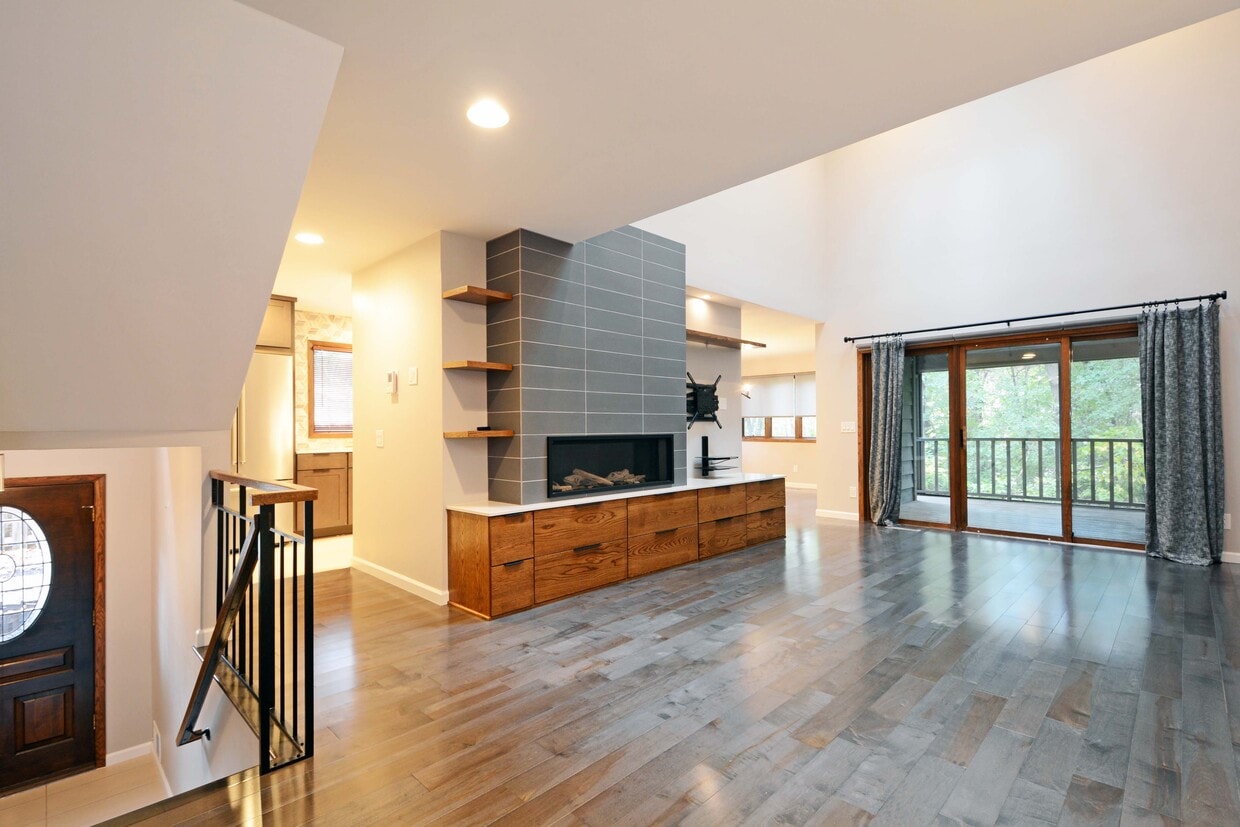5536 Village Dr
Edina, MN 55439
-
Bedrooms
3
-
Bathrooms
3.5
-
Square Feet
2,436 sq ft
-
Available
Available Now
Highlights
- Pets Allowed
- Balcony
- Patio
- Walk-In Closets
- Hardwood Floors
- Yard

About This Home
Modern kitchen featuring quarter saw oak cabinets, quartz counters and stainless steel Kitchen Aid appliances (including semi-pro gas range) Two primary bedroom suites plus cozy third bedroom; each primary features an en suite bathroom, private balcony, and walk in closet. Updated/neutral baths Hardwood floors throughout home including main living area and both primary bedrooms. Living room featuring 17’ ceilings, gas fireplace, built in storage, loft above and dramatic skylight Screened back patio and private maintenance free deck Separate laundry room Two car attached garage Great closet spaces
5536 Village Dr is a townhome located in Hennepin County and the 55439 ZIP Code.
Townhome Features
Washer/Dryer
Air Conditioning
Dishwasher
Loft Layout
- High Speed Internet Access
- Washer/Dryer
- Air Conditioning
- Heating
- Ceiling Fans
- Smoke Free
- Cable Ready
- Storage Space
- Double Vanities
- Fireplace
- Dishwasher
- Stainless Steel Appliances
- Kitchen
- Range
- Hardwood Floors
- Skylights
- Walk-In Closets
- Loft Layout
- Laundry Facilities
- Storage Space
- Balcony
- Patio
- Deck
- Yard
Fees and Policies
The fees below are based on community-supplied data and may exclude additional fees and utilities.
- Dogs Allowed
-
Fees not specified
- Cats Allowed
-
Fees not specified
- Parking
-
Garage--
Details
Utilities Included
-
Trash Removal
Contact
- Listed by Yolande Klutse
- Phone Number
- Contact
Edina has come a long way from its rural roots, now boasting the image of an affluent suburban paradise. Tucked away ten miles southwest of Minneapolis and just eight miles west of the Minneapolis-Saint Paul International Airport, Edina attracts families and those looking for a place to settle down. They admire its spacious lots, picturesque homes, and welcoming neighborhoods.
With the access to community parks, safe neighborhoods, and excellent public schools, it’s no wonder families flock to Edina. This highly sought after city should check off most, if not all, of your boxes. Enjoy the city’s tree-lined streets and beautiful residences with an abundance of luxury apartments for rent.
From Target to Crate and Barrel, retailers and restaurants range along the scale, offering a wide variety of options. Many restaurants around town offer healthy eating options, which is seen as a perk for the residents of Edina.
Learn more about living in Edina| Colleges & Universities | Distance | ||
|---|---|---|---|
| Colleges & Universities | Distance | ||
| Drive: | 11 min | 5.0 mi | |
| Drive: | 17 min | 10.4 mi | |
| Drive: | 17 min | 10.9 mi | |
| Drive: | 19 min | 11.4 mi |
Transportation options available in Edina include Mall Of America Station, located 8.3 miles from 5536 Village Dr. 5536 Village Dr is near Minneapolis-St Paul International/Wold-Chamberlain, located 10.1 miles or 17 minutes away.
| Transit / Subway | Distance | ||
|---|---|---|---|
| Transit / Subway | Distance | ||
|
|
Drive: | 14 min | 8.3 mi |
|
|
Drive: | 14 min | 8.5 mi |
|
|
Drive: | 14 min | 9.0 mi |
|
John P Humphrey Interlocking
|
Drive: | 14 min | 9.1 mi |
|
|
Drive: | 16 min | 9.7 mi |
| Commuter Rail | Distance | ||
|---|---|---|---|
| Commuter Rail | Distance | ||
|
|
Drive: | 18 min | 11.3 mi |
|
|
Drive: | 26 min | 17.3 mi |
|
|
Drive: | 26 min | 17.5 mi |
|
|
Drive: | 39 min | 25.9 mi |
|
|
Drive: | 40 min | 28.7 mi |
| Airports | Distance | ||
|---|---|---|---|
| Airports | Distance | ||
|
Minneapolis-St Paul International/Wold-Chamberlain
|
Drive: | 17 min | 10.1 mi |
Time and distance from 5536 Village Dr.
| Shopping Centers | Distance | ||
|---|---|---|---|
| Shopping Centers | Distance | ||
| Drive: | 5 min | 1.6 mi | |
| Drive: | 5 min | 2.0 mi | |
| Drive: | 6 min | 2.2 mi |
| Parks and Recreation | Distance | ||
|---|---|---|---|
| Parks and Recreation | Distance | ||
|
Hyland Hills Ski Area
|
Drive: | 7 min | 2.5 mi |
|
Richardson Nature Center
|
Drive: | 7 min | 2.6 mi |
|
Centennial Lakes Park
|
Drive: | 8 min | 2.9 mi |
|
Meloday Lake Park
|
Drive: | 8 min | 3.1 mi |
|
The Works
|
Drive: | 8 min | 4.2 mi |
| Hospitals | Distance | ||
|---|---|---|---|
| Hospitals | Distance | ||
| Drive: | 6 min | 2.8 mi | |
| Drive: | 9 min | 5.4 mi | |
| Drive: | 17 min | 10.2 mi |
| Military Bases | Distance | ||
|---|---|---|---|
| Military Bases | Distance | ||
| Drive: | 17 min | 10.0 mi |
- High Speed Internet Access
- Washer/Dryer
- Air Conditioning
- Heating
- Ceiling Fans
- Smoke Free
- Cable Ready
- Storage Space
- Double Vanities
- Fireplace
- Dishwasher
- Stainless Steel Appliances
- Kitchen
- Range
- Hardwood Floors
- Skylights
- Walk-In Closets
- Loft Layout
- Laundry Facilities
- Storage Space
- Balcony
- Patio
- Deck
- Yard
5536 Village Dr Photos
-
-
-
-
-
-
renovated kitchen with high end appliances
-
renovated kitchen with Kitchen Aid Pro dual fuel range
-
Renovated kitchen
-
What Are Walk Score®, Transit Score®, and Bike Score® Ratings?
Walk Score® measures the walkability of any address. Transit Score® measures access to public transit. Bike Score® measures the bikeability of any address.
What is a Sound Score Rating?
A Sound Score Rating aggregates noise caused by vehicle traffic, airplane traffic and local sources





