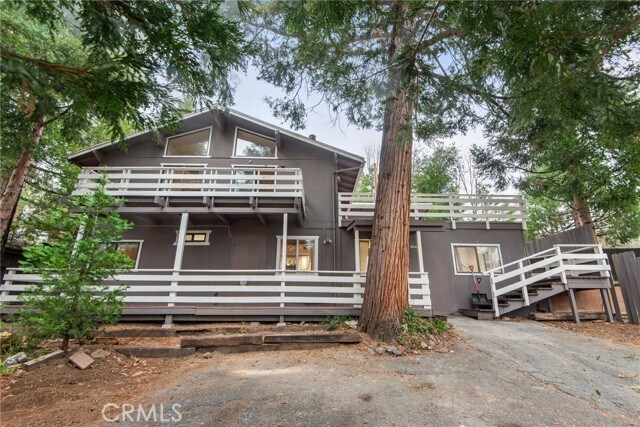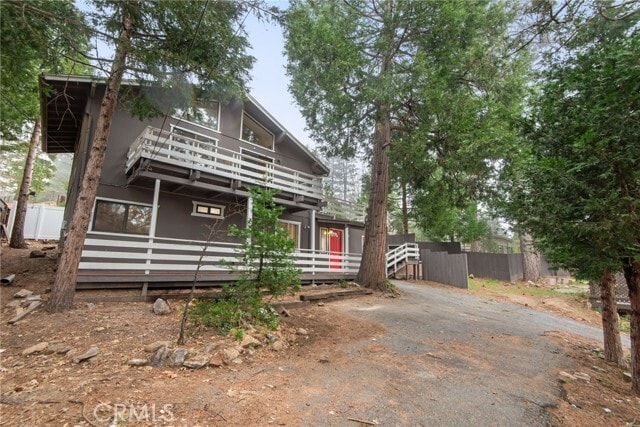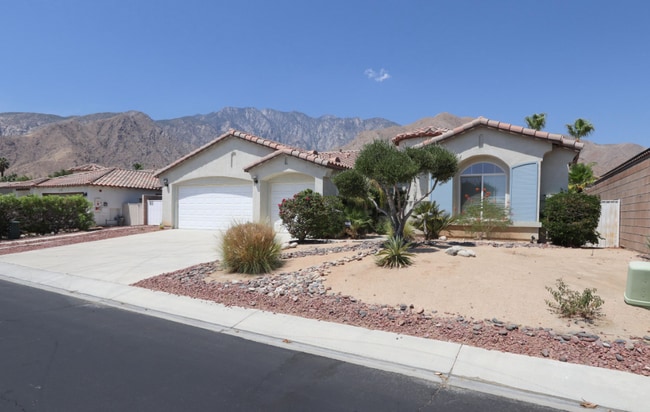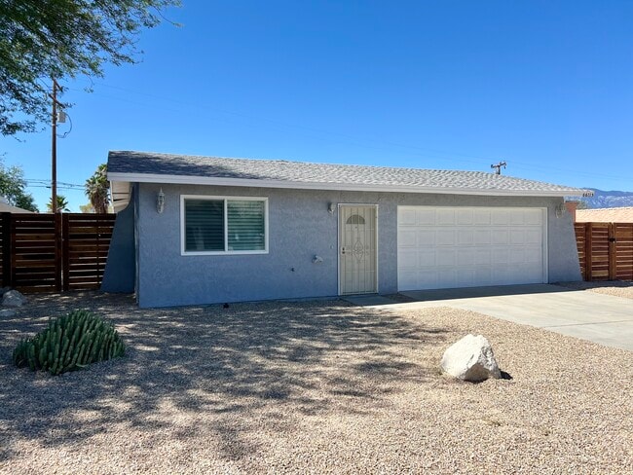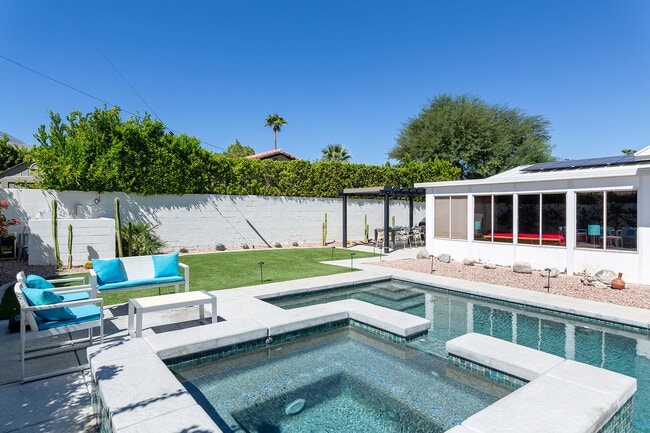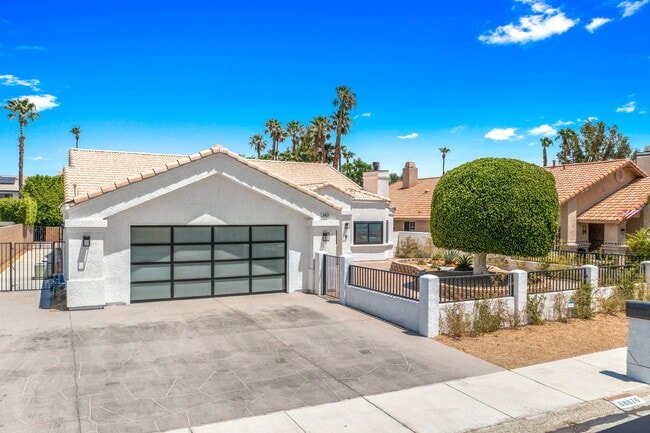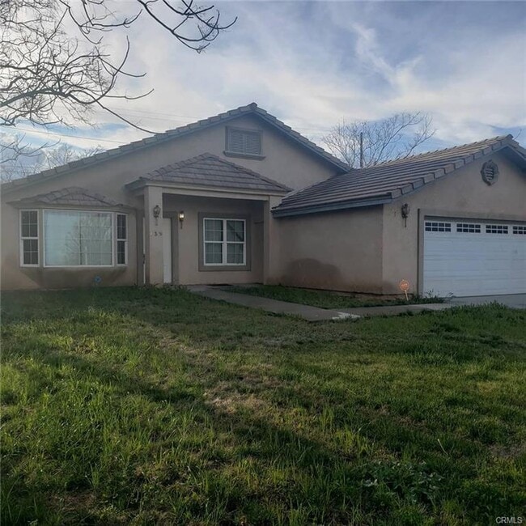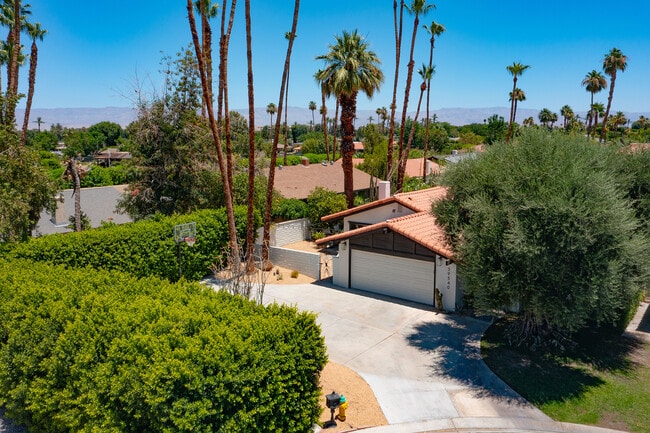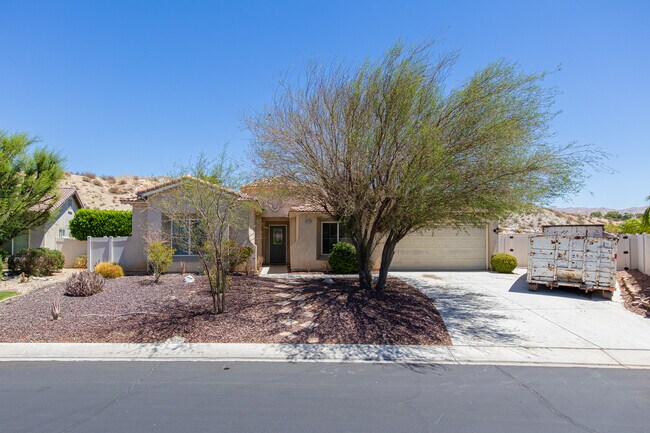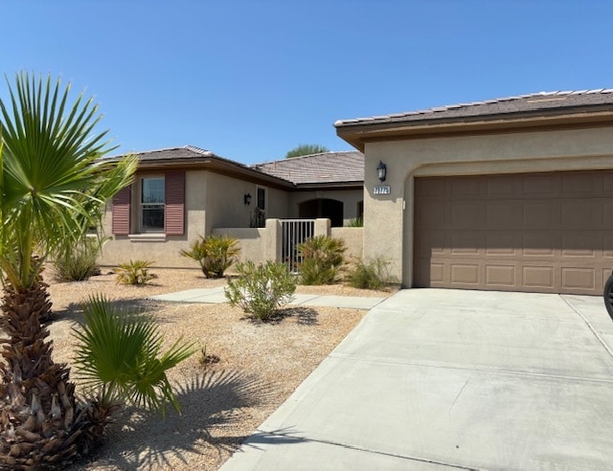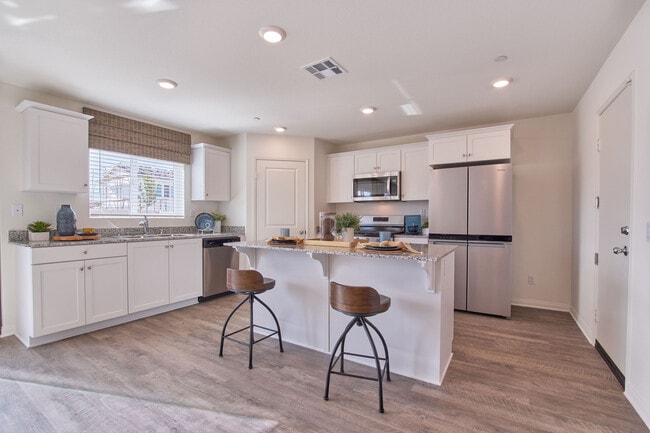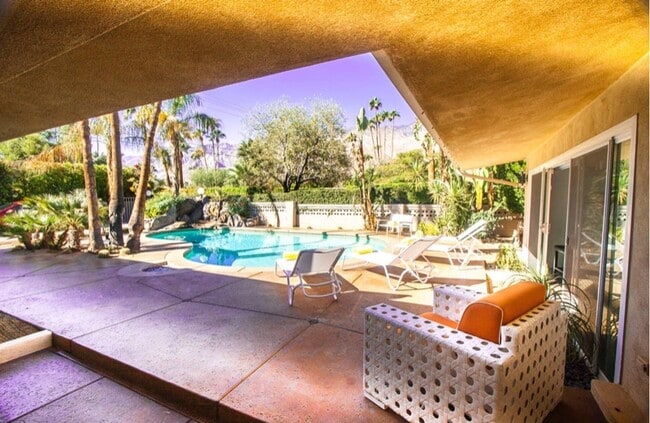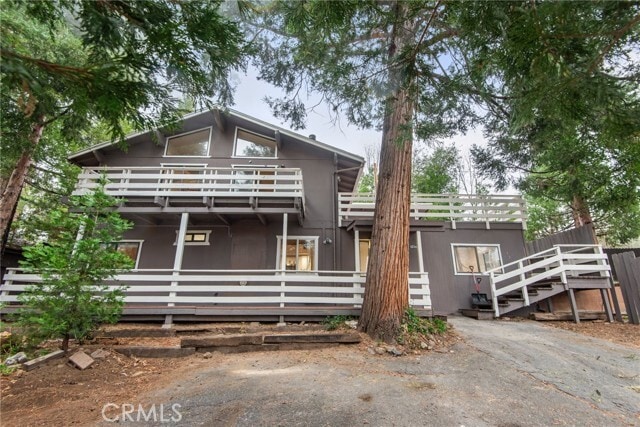55305 S Circle Dr
Idyllwild-Pine Cove, CA 92549
-
Bedrooms
5
-
Bathrooms
3
-
Square Feet
2,115 sq ft
-
Available
Available Now
Highlights
- Primary Bedroom Suite
- View of Trees or Woods
- Updated Kitchen
- Open Floorplan
- Deck
- Wood Burning Stove

About This Home
Potential Duplex, Nestled in the serene mountains of Idyllwild, this beautifully remodeled home offers versatile living arrangements and modern upgrades throughout. The property boasts 5 bedrooms and 3 bathrooms and can function as a single-family home or a duplex. Each floor features a kitchen, living room, and dining area, with separate entrances for privacy and flexibility. Recently renovated, the home features a brand-new kitchen, completely updated bathrooms, new flooring, fresh paint, and all-new appliances, blending rustic mountain charm with contemporary comfort. The upstairs level, characterized by high ceilings, includes 2 bedrooms, 1 bathroom, an iron fireplace, and a beautiful deck, perfect for relaxing or stargazing under clear mountain skies. The downstairs level offers 3 bedrooms and 2 full bathrooms, with a lockable staircase door that can separate the units when desired. The property is also equipped with solar system which is easily transferable to the buyers. This property has earned excellent reviews on Airbnb over several years. Buyers can obtain a short-term rental license to rent the property as one large unit or two separate units or choose to live in one unit and rent the other. Whether you’re looking for a serene mountain escape or a unique income-generating investment, this turnkey retreat offers the perfect blend of flexibility, style, and charm. MLS# PW25103239
55305 S Circle Dr is a house located in Riverside County and the 92549 ZIP Code. This area is served by the Hemet Unified attendance zone.
Home Details
Home Type
Year Built
Accessible Home Design
Bedrooms and Bathrooms
Flooring
Home Design
Home Security
Interior Spaces
Kitchen
Laundry
Listing and Financial Details
Lot Details
Outdoor Features
Parking
Utilities
Views
Community Details
Overview
Recreation
Fees and Policies
The fees below are based on community-supplied data and may exclude additional fees and utilities.
Details
Lease Options
-
6 Months
Contact
- Listed by Shawn Shahbazi | Keller Williams Realty
- Phone Number
- Contact
-
Source
 California Regional Multiple Listing Service
California Regional Multiple Listing Service
- Washer/Dryer Hookup
- Heating
- Fireplace
- Dishwasher
- Oven
- Range
- Refrigerator
- Tile Floors
- Vinyl Flooring
- Dining Room
- Skylights
- Double Pane Windows
- Window Coverings
- Storage Space
- Fenced Lot
- Balcony
- Patio
| Colleges & Universities | Distance | ||
|---|---|---|---|
| Colleges & Universities | Distance | ||
| Drive: | 40 min | 26.1 mi | |
| Drive: | 41 min | 26.7 mi | |
| Drive: | 64 min | 43.2 mi | |
| Drive: | 78 min | 51.5 mi |
 The GreatSchools Rating helps parents compare schools within a state based on a variety of school quality indicators and provides a helpful picture of how effectively each school serves all of its students. Ratings are on a scale of 1 (below average) to 10 (above average) and can include test scores, college readiness, academic progress, advanced courses, equity, discipline and attendance data. We also advise parents to visit schools, consider other information on school performance and programs, and consider family needs as part of the school selection process.
The GreatSchools Rating helps parents compare schools within a state based on a variety of school quality indicators and provides a helpful picture of how effectively each school serves all of its students. Ratings are on a scale of 1 (below average) to 10 (above average) and can include test scores, college readiness, academic progress, advanced courses, equity, discipline and attendance data. We also advise parents to visit schools, consider other information on school performance and programs, and consider family needs as part of the school selection process.
View GreatSchools Rating Methodology
Data provided by GreatSchools.org © 2025. All rights reserved.
You May Also Like
Similar Rentals Nearby
-
-
-
-
-
-
-
$3,9994 Beds, 3 Baths, 2,800 sq ftHouse for Rent
-
-
-
What Are Walk Score®, Transit Score®, and Bike Score® Ratings?
Walk Score® measures the walkability of any address. Transit Score® measures access to public transit. Bike Score® measures the bikeability of any address.
What is a Sound Score Rating?
A Sound Score Rating aggregates noise caused by vehicle traffic, airplane traffic and local sources
