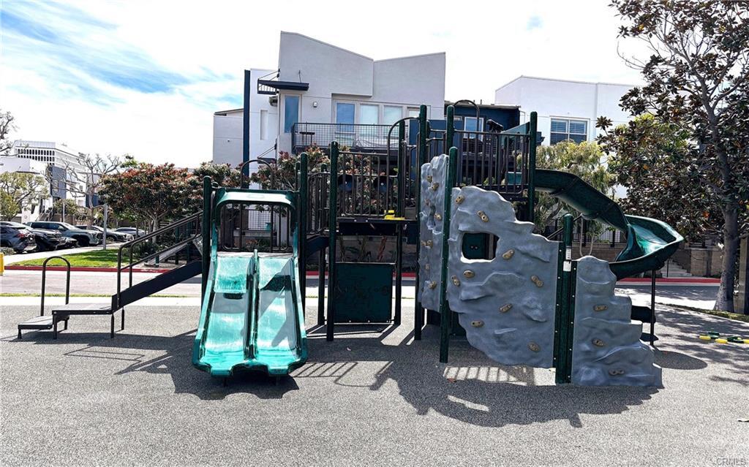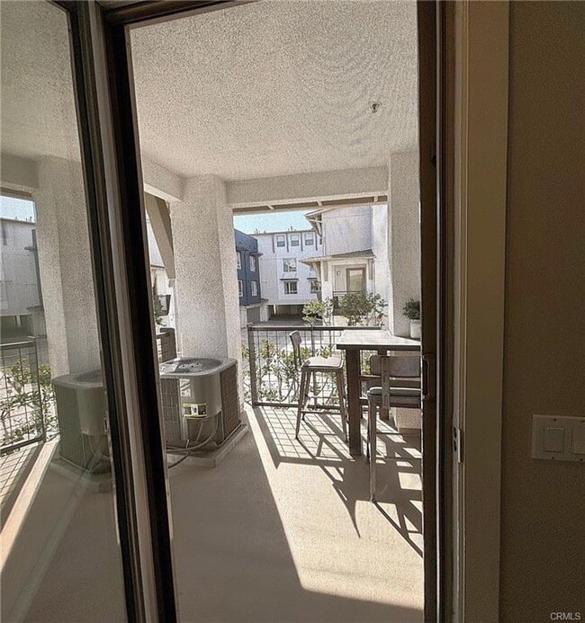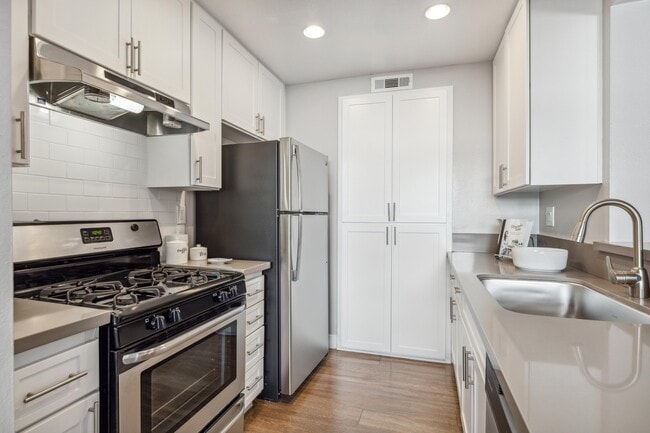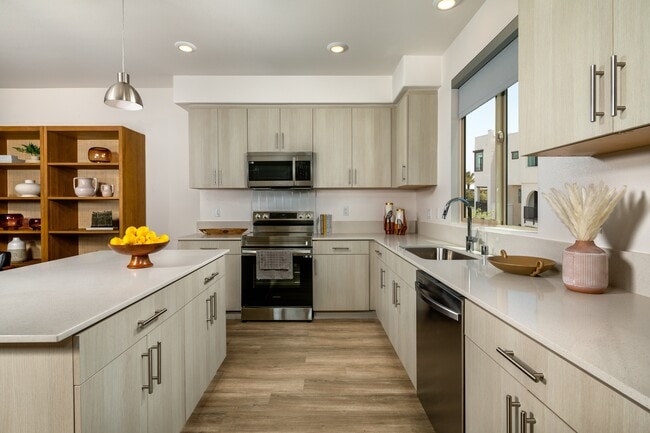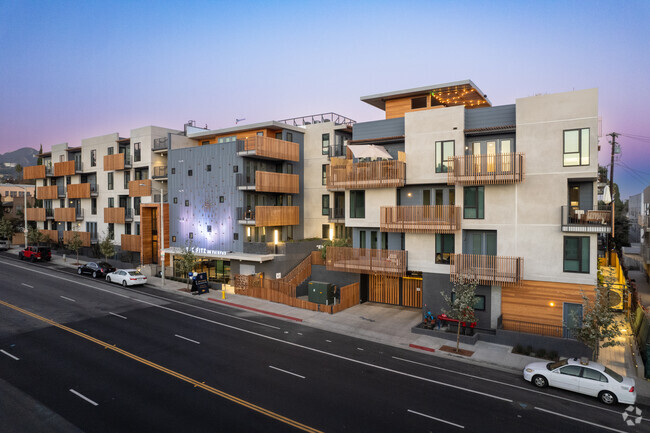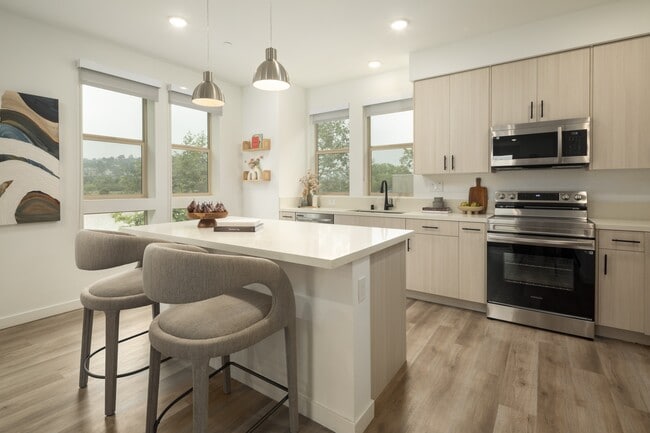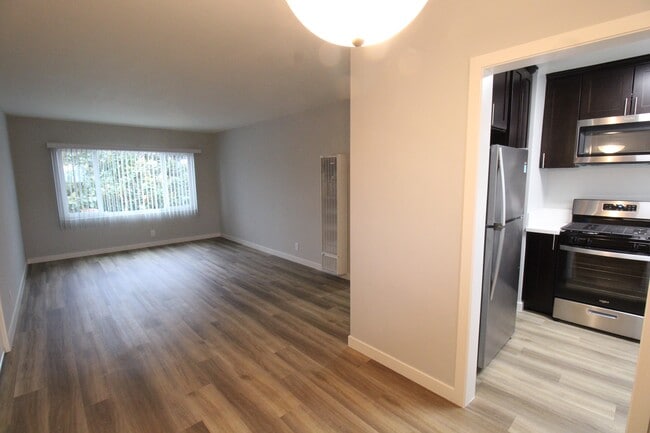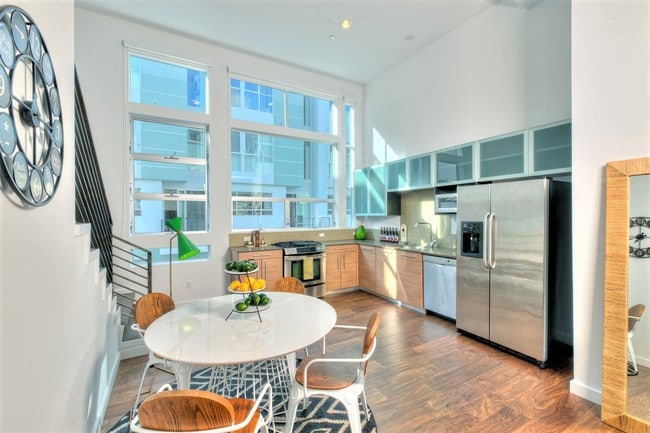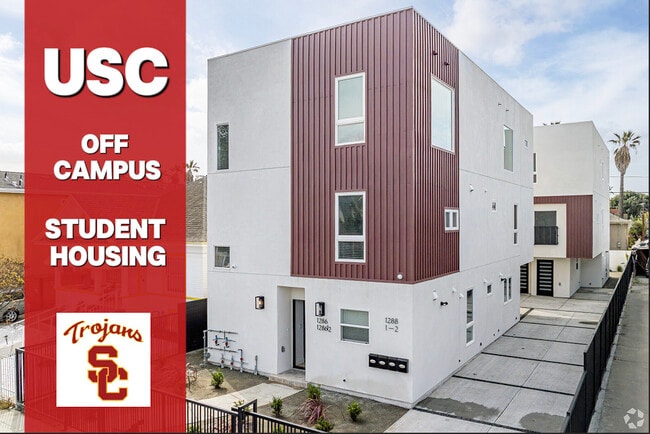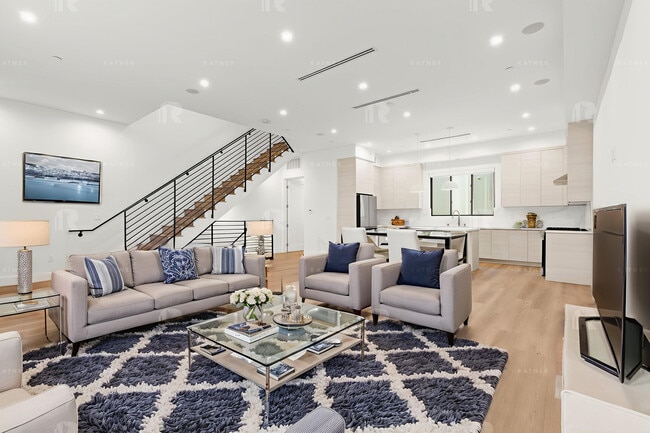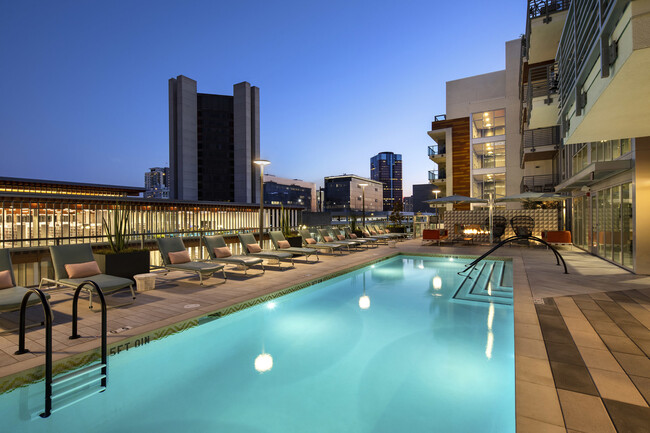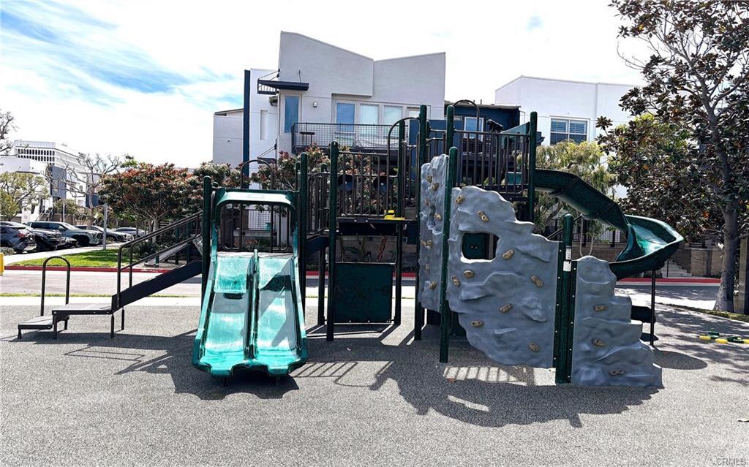5509 W 149th Pl
Hawthorne, CA 90250
-
Bedrooms
2
-
Bathrooms
2
-
Square Feet
--
-
Available
Available Now

About This Home
Live the Vibrant Fusion Lifestyle in this Quietly-Located, Corner Unit D plan 2 Bed, 2 Bath Townhome, with Signature High Ceilings & Room to Move! Fall in Love with this Inviting Natural Light-Filled Home. Adding Accent to the Spacious, Open-Flow Styling are Plantation Shutters & Eye-Catching Black Granite Kitchen Counters & Backsplash. Ample Cabinetry Compliments the Open Counter Space & Large Island with Breakfast Bar. All the Kitchen Action Opens directly to the Dining Room, Ideally Located for Guests & Hosts to Share the Moment! Easy Access Private Balcony off the Living Room for your Morning Coffee or Evening Wine! Upstairs Finds The Primary Bedroom Featuring En-Suite Bathroom with Walk-In Shower and Large Walk-In Closet! A Secondary Bedroom is Close-By, Plus a Secondary Full Bath with Shower-Over-Tub and Custom Vanity! Off the Kitchen is Convenient and Functional Laundry & Utility Room with Extra Storage! Energy Efficient Dual Pane Windows Throughout, Central A/C & Heating Guarantee Your Comfort Year-Round. Direct-Access 2 Car Garage on the Lower Level. Gated Community Access, Manhattan & Redondo Beach Adjacent, Kid- & Pet-Friendly, Community Pool & Spa, Exercise Stations, Ball Court, Tot-Park, Award-Winning Wiseburn School District, Trader Joe’s, Bristol Farms, El Segundo / Manhattan Shopping & Restaurants Just Blocks Away! Convenient for Beaches, LAX, Aerospace, Metro Line, Freeway Access! What Are You Waiting For? Come Home to Elegant Fusion Living in the Heart of the South Bay! 041190250jpSB25075274 Please call Listing provided by Paul Buller OF Paul Buller Properties (LA State License 01930628) A phone number is required if you wish to be contacted. Listing posted by Gary Cole [SYNDID 4114742 08102025]
5509 W 149th Pl is a townhome located in Los Angeles County and the 90250 ZIP Code. This area is served by the Wiseburn Unified attendance zone.
Contact
- Listed by Gary Cole
- Phone Number
- Contact
Situated just 15 miles southwest of downtown Los Angeles and five miles from shorefront communities such as Manhattan Beach, Hawthorne delivers all the convenience of coastal LA living with a much more agreeable price tag. Hawthorne's affordable housing and heavy concentration of apartments, along with its relatively low crime and beautiful public parks, attracts a variety of new residents to the community.
Residents here enjoy a cool sea breeze and an abundance of city parks and golf courses, providing excellent opportunities to get outdoors anytime. The robust local economy is supported by an expansive retail sector as well as high-tech industries, including Tesla and Space Exploration Technologies’ facilities at Hawthorne Municipal Airport. Easy access to the freeway makes it easy to commute, and the close proximity to LAX adds to the convenience for folks who travel regularly.
Learn more about living in Hawthorne| Colleges & Universities | Distance | ||
|---|---|---|---|
| Colleges & Universities | Distance | ||
| Drive: | 7 min | 4.3 mi | |
| Drive: | 11 min | 6.3 mi | |
| Drive: | 12 min | 6.6 mi | |
| Drive: | 13 min | 7.3 mi |
 The GreatSchools Rating helps parents compare schools within a state based on a variety of school quality indicators and provides a helpful picture of how effectively each school serves all of its students. Ratings are on a scale of 1 (below average) to 10 (above average) and can include test scores, college readiness, academic progress, advanced courses, equity, discipline and attendance data. We also advise parents to visit schools, consider other information on school performance and programs, and consider family needs as part of the school selection process.
The GreatSchools Rating helps parents compare schools within a state based on a variety of school quality indicators and provides a helpful picture of how effectively each school serves all of its students. Ratings are on a scale of 1 (below average) to 10 (above average) and can include test scores, college readiness, academic progress, advanced courses, equity, discipline and attendance data. We also advise parents to visit schools, consider other information on school performance and programs, and consider family needs as part of the school selection process.
View GreatSchools Rating Methodology
Data provided by GreatSchools.org © 2025. All rights reserved.
Transportation options available in Hawthorne include Marine/Redondo Station, located 0.8 mile from 5509 W 149th Pl. 5509 W 149th Pl is near Los Angeles International, located 5.3 miles or 11 minutes away, and Long Beach (Daugherty Field), located 15.7 miles or 21 minutes away.
| Transit / Subway | Distance | ||
|---|---|---|---|
| Transit / Subway | Distance | ||
|
|
Walk: | 15 min | 0.8 mi |
|
|
Walk: | 16 min | 0.9 mi |
|
|
Drive: | 4 min | 2.0 mi |
|
|
Drive: | 4 min | 2.5 mi |
|
|
Drive: | 5 min | 2.6 mi |
| Commuter Rail | Distance | ||
|---|---|---|---|
| Commuter Rail | Distance | ||
|
|
Drive: | 26 min | 18.8 mi |
|
|
Drive: | 28 min | 19.0 mi |
|
|
Drive: | 31 min | 21.3 mi |
|
|
Drive: | 33 min | 22.8 mi |
| Drive: | 30 min | 22.8 mi |
| Airports | Distance | ||
|---|---|---|---|
| Airports | Distance | ||
|
Los Angeles International
|
Drive: | 11 min | 5.3 mi |
|
Long Beach (Daugherty Field)
|
Drive: | 21 min | 15.7 mi |
Time and distance from 5509 W 149th Pl.
| Shopping Centers | Distance | ||
|---|---|---|---|
| Shopping Centers | Distance | ||
| Walk: | 12 min | 0.7 mi | |
| Walk: | 15 min | 0.8 mi | |
| Walk: | 16 min | 0.9 mi |
| Parks and Recreation | Distance | ||
|---|---|---|---|
| Parks and Recreation | Distance | ||
|
Dockweiler State Beach
|
Drive: | 8 min | 4.5 mi |
|
Madrona Marsh Preserve & Nature Center
|
Drive: | 12 min | 6.9 mi |
|
Compton Creek Natural Park at George Washington Elementary
|
Drive: | 14 min | 8.5 mi |
|
Ballona Creek Trail - Ballona Wetlands Ecological Reserve Access
|
Drive: | 12 min | 8.9 mi |
|
Kenneth Hahn State Recreation Area
|
Drive: | 19 min | 11.3 mi |
| Hospitals | Distance | ||
|---|---|---|---|
| Hospitals | Distance | ||
| Drive: | 9 min | 5.5 mi | |
| Drive: | 10 min | 6.0 mi | |
| Drive: | 10 min | 6.3 mi |
| Military Bases | Distance | ||
|---|---|---|---|
| Military Bases | Distance | ||
| Drive: | 2 min | 1.7 mi |
You May Also Like
Similar Rentals Nearby
What Are Walk Score®, Transit Score®, and Bike Score® Ratings?
Walk Score® measures the walkability of any address. Transit Score® measures access to public transit. Bike Score® measures the bikeability of any address.
What is a Sound Score Rating?
A Sound Score Rating aggregates noise caused by vehicle traffic, airplane traffic and local sources
