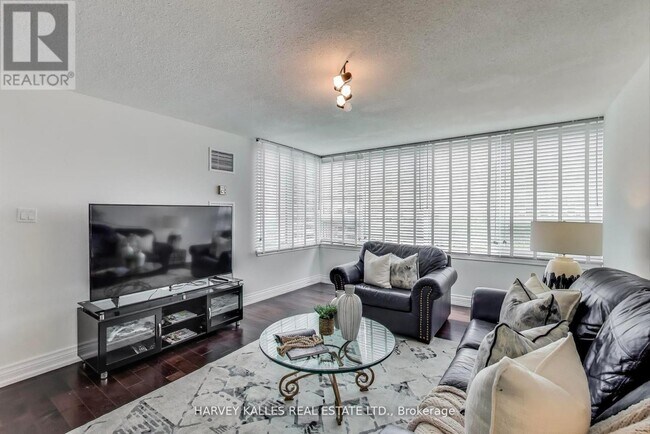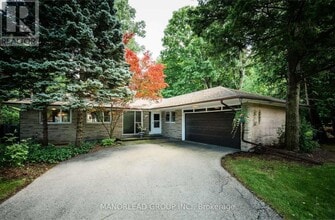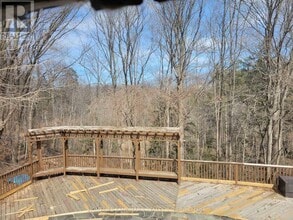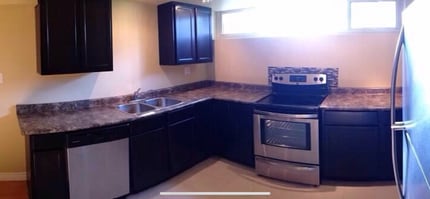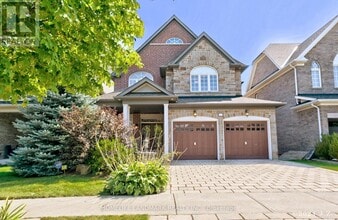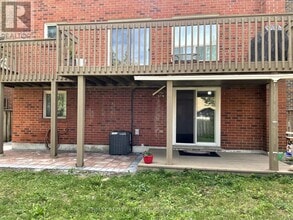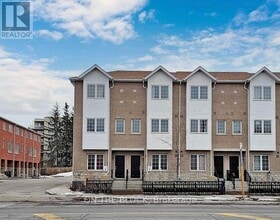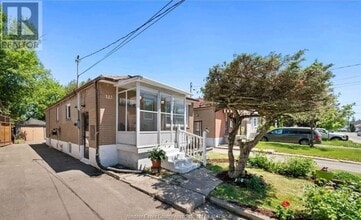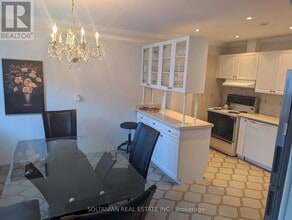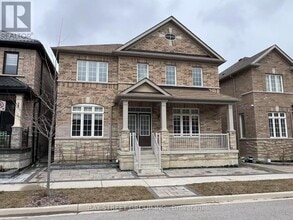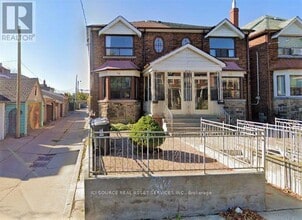55-955 Skymark Dr
Toronto, ON M2H 3N4
-
Bedrooms
2
-
Bathrooms
2
-
Square Feet
--
-
Available
Available Now
Highlight
- Hardwood Floors

About This Home
Space,comfort,and elegance without the upkeep of a house. This thoughtfully designed 2-bedroom,2-bathroom condominium offers over 1,800 square feet of beautifully maintained living space,making downsizing feel effortless and rewarding. The living room,expanded by merging with the former solarium,creates a bright,open space ideal for entertaining,relaxing,or displaying cherished pieces from your current home. The separate formal dining room accommodates both intimate dinners and lively gatherings,while the eat-in kitchen features a convenient pass-through to the large south-east facing family room,bathed in natural light all day. The primary bedroom suite provides a peaceful retreat with a 4-piece ensuite and two walk-in closets. The second bedroom,with its own bathroom,is perfect for guests,a home office,or extended family. Everyday life is simplified with two side-by-side parking spaces and an ensuite locker. Life at The Zenith by Tridel offers resort-style amenities that are already included,indoor and outdoor pools,tennis and squash courts,saunas,library,social lounge,24-hour gatehouse security,and beautifully refreshed common areas. All-inclusive maintenance fees cover heat,hydro,water,internet,and cable,helping you enjoy predictable,stress-free monthly living. Just steps away,you'll find a plaza with a supermarket,restaurants,gas station,and pharmacy. Fairview Mall,North York General Hospital,and Seneca College are minutes away,and with TTC at your doorstep plus quick access to Highways 404 and 401,getting around is easy (id:52069) ID#: 1405532
55-955 Skymark Dr is a AA house located in Toronto, ON and the M2H 3N4 Postal Code. This listing has rentals from C$4000
House Features
Air Conditioning
Dishwasher
Hardwood Floors
Microwave
- Air Conditioning
- Dishwasher
- Microwave
- Refrigerator
- Hardwood Floors
Contact
- Listed by ZAN MOLKO | Toronto Regional Real Estate Board
- Phone Number
- Website View Property Website
- Contact
-
Source

- Air Conditioning
- Dishwasher
- Microwave
- Refrigerator
- Hardwood Floors
Serving up equal portions of charm and sophistication, Toronto’s tree-filled neighbourhoods give way to quaint shops and restaurants in historic buildings, some of the tallest skyscrapers in Canada, and a dazzling waterfront lined with yacht clubs and sandy beaches.
During the summer, residents enjoy cycling the Waterfront Bike Trail or spending lazy afternoons at Balmy Beach Park. Commuting in the city is a breeze, even on the coldest days of winter, thanks to Toronto’s system of underground walkways known as the PATH. The path covers more than 30 kilometers and leads to shops, restaurants, six subway stations, and a variety of attractions.
You’ll have a wide selection of beautiful neighbourhoods to choose from as you look for your Toronto rental. If you want a busy neighbourhood filled with condos and corner cafes, Liberty Village might be the ideal location.
Learn more about living in Toronto| Colleges & Universities | Distance | ||
|---|---|---|---|
| Colleges & Universities | Distance | ||
| Drive: | 15 min | 12.3 km | |
| Drive: | 20 min | 19.1 km | |
| Drive: | 21 min | 19.4 km | |
| Drive: | 23 min | 22.6 km |
Transportation options available in Toronto include Don Mills Station - Subway Platform, located 3.4 kilometers from 55-955 Skymark Dr. 55-955 Skymark Dr is near Billy Bishop Toronto City, located 24.4 kilometers or 25 minutes away, and Toronto Pearson International, located 36.3 kilometers or 36 minutes away.
| Transit / Subway | Distance | ||
|---|---|---|---|
| Transit / Subway | Distance | ||
|
|
Drive: | 5 min | 3.4 km |
|
|
Drive: | 6 min | 4.4 km |
|
|
Drive: | 6 min | 4.6 km |
|
|
Drive: | 7 min | 5.6 km |
|
|
Drive: | 7 min | 7.9 km |
| Commuter Rail | Distance | ||
|---|---|---|---|
| Commuter Rail | Distance | ||
|
|
Drive: | 3 min | 2.2 km |
|
|
Drive: | 11 min | 7.5 km |
|
|
Drive: | 12 min | 7.9 km |
|
|
Drive: | 10 min | 10.0 km |
|
|
Drive: | 13 min | 12.5 km |
| Airports | Distance | ||
|---|---|---|---|
| Airports | Distance | ||
|
Billy Bishop Toronto City
|
Drive: | 25 min | 24.4 km |
|
Toronto Pearson International
|
Drive: | 36 min | 36.3 km |
Time and distance from 55-955 Skymark Dr.
| Shopping Centers | Distance | ||
|---|---|---|---|
| Shopping Centers | Distance | ||
| Walk: | 4 min | 0.4 km | |
| Walk: | 14 min | 1.2 km | |
| Walk: | 17 min | 1.5 km |
| Military Bases | Distance | ||
|---|---|---|---|
| Military Bases | Distance | ||
| Drive: | 93 min | 104.0 km |
You May Also Like
Similar Rentals Nearby
What Are Walk Score®, Transit Score®, and Bike Score® Ratings?
Walk Score® measures the walkability of any address. Transit Score® measures access to public transit. Bike Score® measures the bikeability of any address.
What is a Sound Score Rating?
A Sound Score Rating aggregates noise caused by vehicle traffic, airplane traffic and local sources

